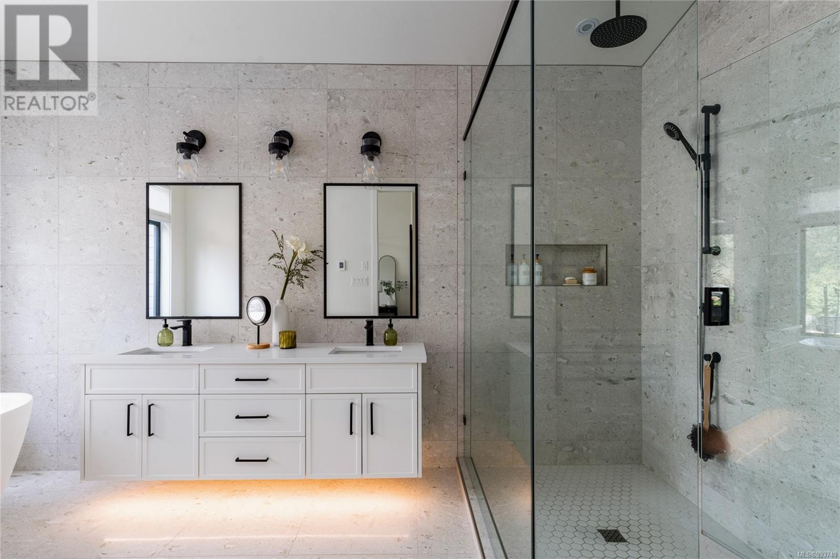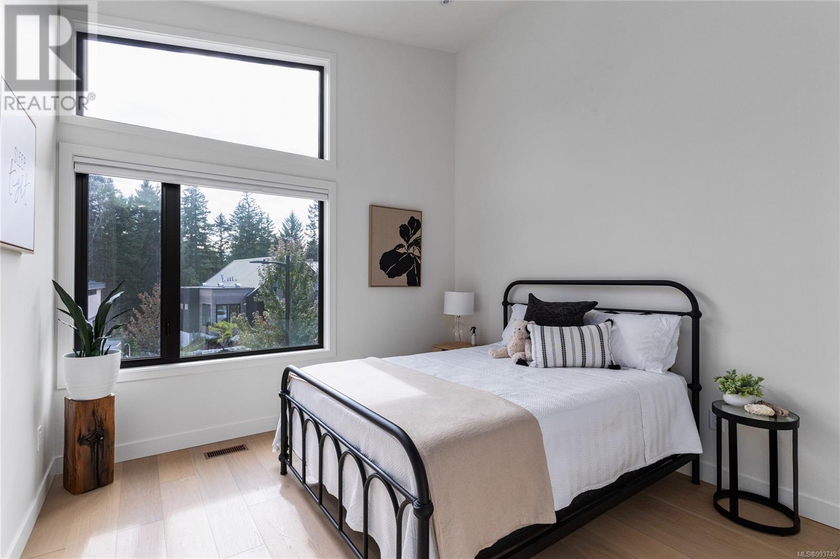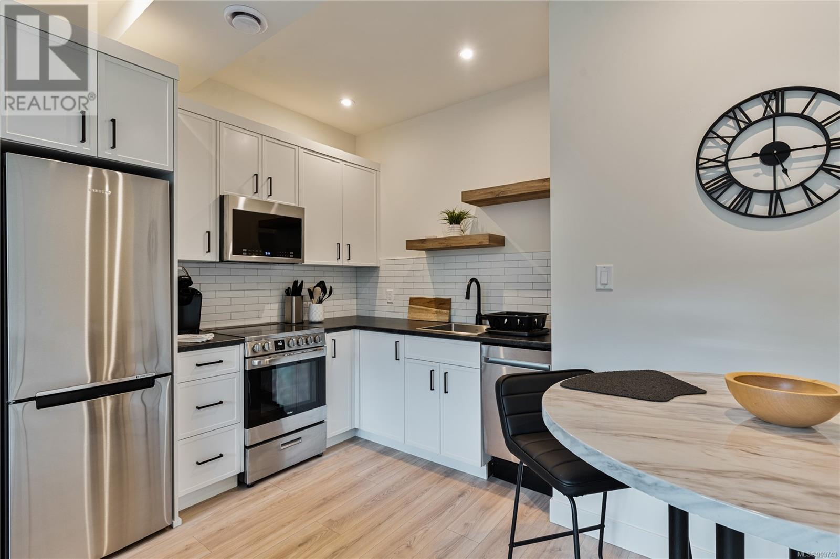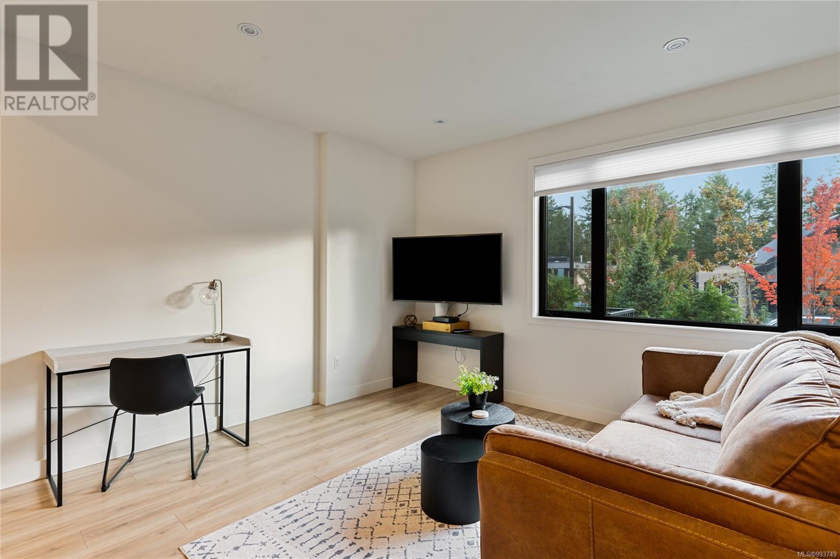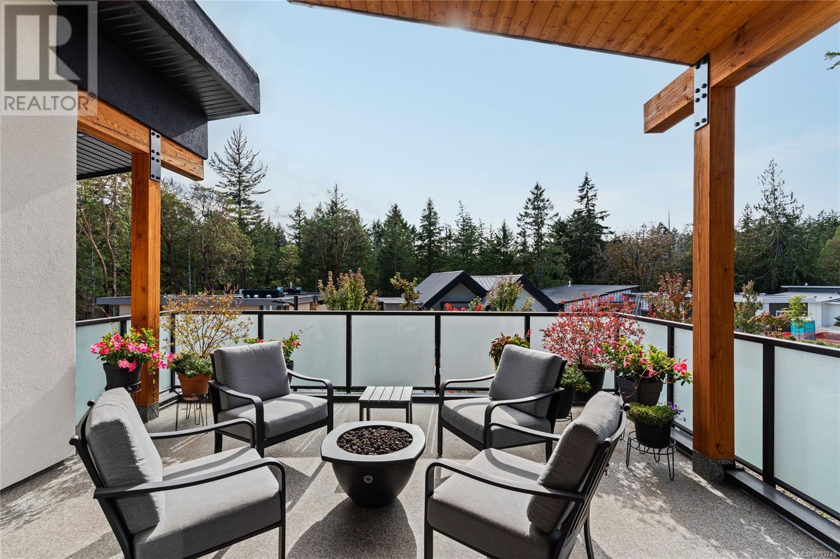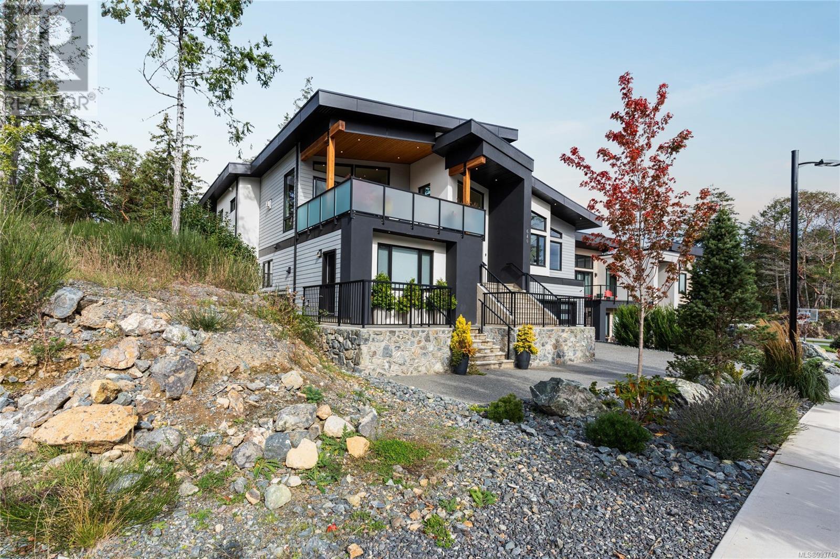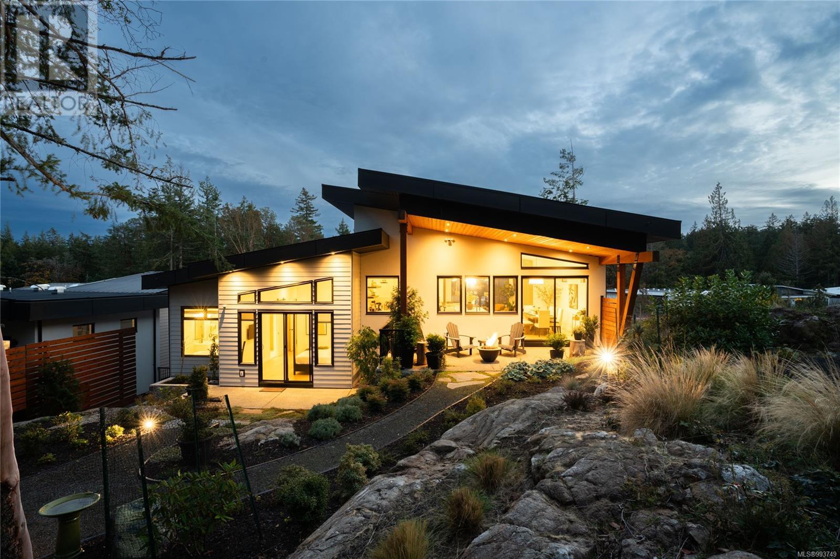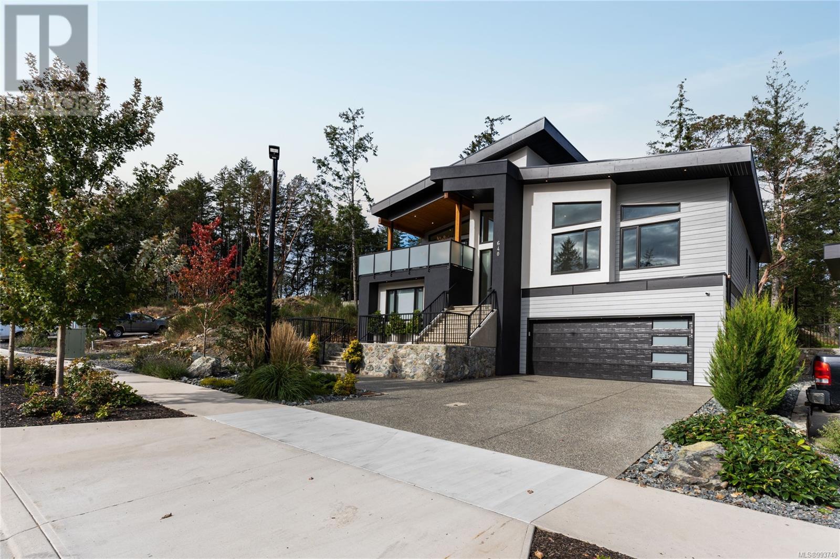4 Bedroom
4 Bathroom
3634 sqft
Fireplace
See Remarks
Forced Air, Heat Pump
$2,285,900
Introducing 640 Medalist Ave, a stunning custom-built home drenched in thoughtful design & packed w/upgrades, built by renowned Pine Lodge Contracting Ltd. This modern, west coast inspired residence is situated near Olympic View Golf Course & spans 3158 sqft on a 13885 sqft lot – where every detail has been thoughtfully curated. The vaulted ceilings, custom millwork & nature views welcome you to the main living area where windows flood the space w tons of natural light. The impressive kitchen feat high-end SS appliances, oversized island w quartz countertops & walk-in pantry w beverage fridge & custom built-ins/shelving. Retreat to the relaxing primary suite feat an oversized walk-in closet w custom built-ins ($50k on custom closets), a spa-like ensuite complete w heated floors, motion lighting, soaker tub & rainfall shower. Additionally, the home wows in upgrades - custom putting green, epoxy garage floor, 2 gas fire bowls & 3 additional bedrooms, including 1BED self-contained suite. (id:24231)
Property Details
|
MLS® Number
|
993749 |
|
Property Type
|
Single Family |
|
Neigbourhood
|
Olympic View |
|
Parking Space Total
|
6 |
|
Plan
|
Epp101740 |
|
Structure
|
Patio(s), Patio(s), Patio(s) |
Building
|
Bathroom Total
|
4 |
|
Bedrooms Total
|
4 |
|
Constructed Date
|
2022 |
|
Cooling Type
|
See Remarks |
|
Fireplace Present
|
Yes |
|
Fireplace Total
|
1 |
|
Heating Fuel
|
Natural Gas |
|
Heating Type
|
Forced Air, Heat Pump |
|
Size Interior
|
3634 Sqft |
|
Total Finished Area
|
3158 Sqft |
|
Type
|
House |
Land
|
Acreage
|
No |
|
Size Irregular
|
13915 |
|
Size Total
|
13915 Sqft |
|
Size Total Text
|
13915 Sqft |
|
Zoning Type
|
Residential |
Rooms
| Level |
Type |
Length |
Width |
Dimensions |
|
Lower Level |
Mud Room |
|
|
7'10 x 7'7 |
|
Lower Level |
Bedroom |
|
|
10'6 x 10'6 |
|
Lower Level |
Bathroom |
|
|
4-Piece |
|
Lower Level |
Living Room |
|
|
12'2 x 17'2 |
|
Lower Level |
Entrance |
|
|
4'8 x 5'2 |
|
Lower Level |
Kitchen |
|
|
7'5 x 9'7 |
|
Lower Level |
Storage |
|
|
7'4 x 8'5 |
|
Lower Level |
Storage |
|
|
50'6 x 17'10 |
|
Main Level |
Bathroom |
|
|
2-Piece |
|
Main Level |
Patio |
|
|
20'8 x 6'8 |
|
Main Level |
Patio |
24 ft |
|
24 ft x Measurements not available |
|
Main Level |
Bedroom |
|
|
10'5 x 15'9 |
|
Main Level |
Bedroom |
|
|
11'1 x 11'3 |
|
Main Level |
Bathroom |
|
|
4-Piece |
|
Main Level |
Ensuite |
|
|
5-Piece |
|
Main Level |
Laundry Room |
|
6 ft |
Measurements not available x 6 ft |
|
Main Level |
Primary Bedroom |
|
|
13'7 x 13'9 |
|
Main Level |
Pantry |
|
|
5'3 x 10'9 |
|
Main Level |
Kitchen |
13 ft |
|
13 ft x Measurements not available |
|
Main Level |
Dining Room |
|
|
9'6 x 17'2 |
|
Main Level |
Patio |
|
12 ft |
Measurements not available x 12 ft |
|
Main Level |
Balcony |
|
|
18'8 x 14'9 |
|
Main Level |
Living Room |
|
17 ft |
Measurements not available x 17 ft |
|
Main Level |
Entrance |
|
|
7'5 x 4'10 |
https://www.realtor.ca/real-estate/28098365/640-medalist-ave-colwood-olympic-view















