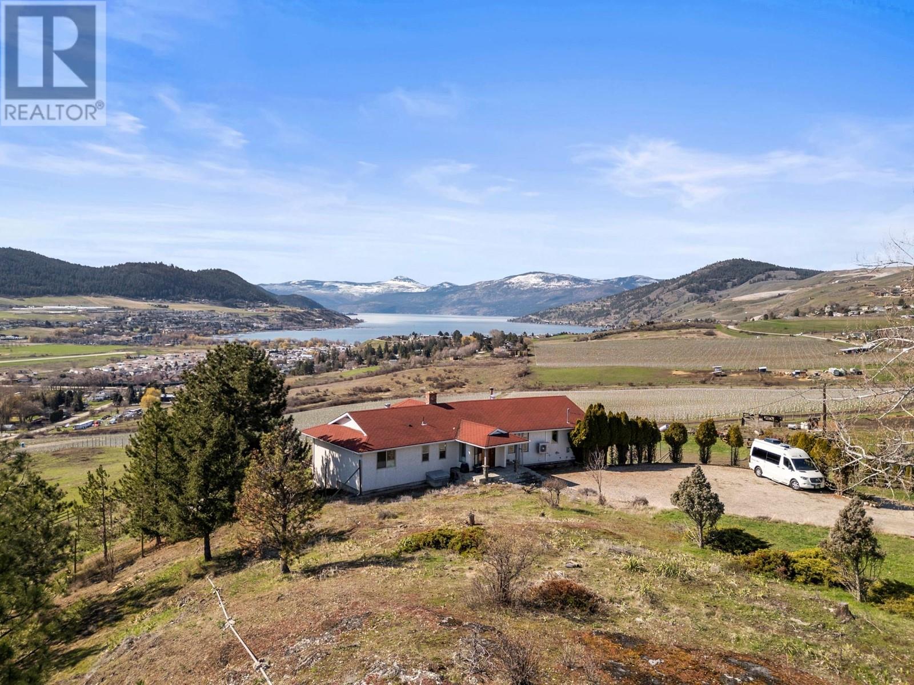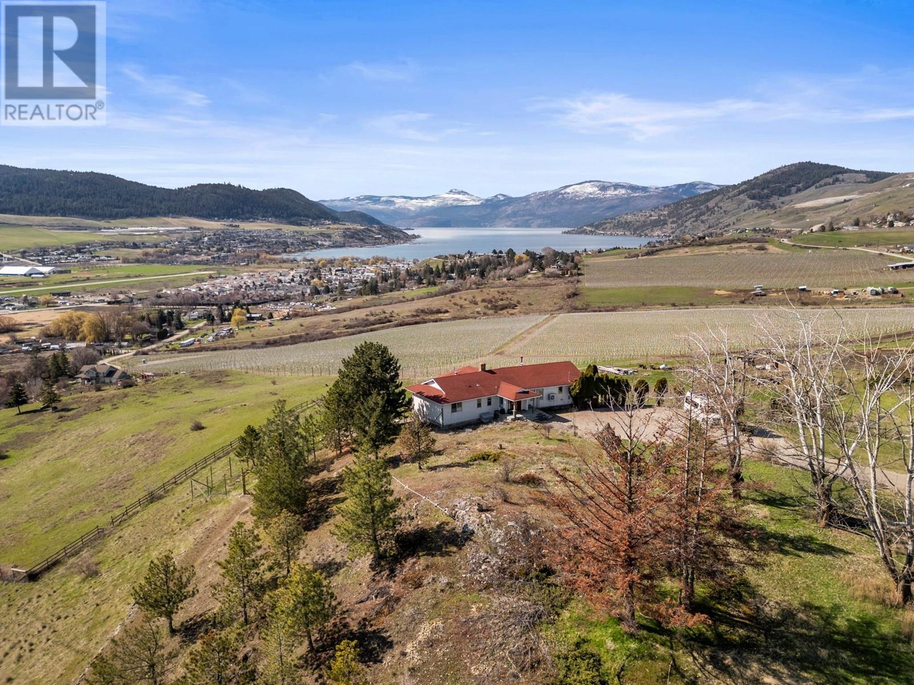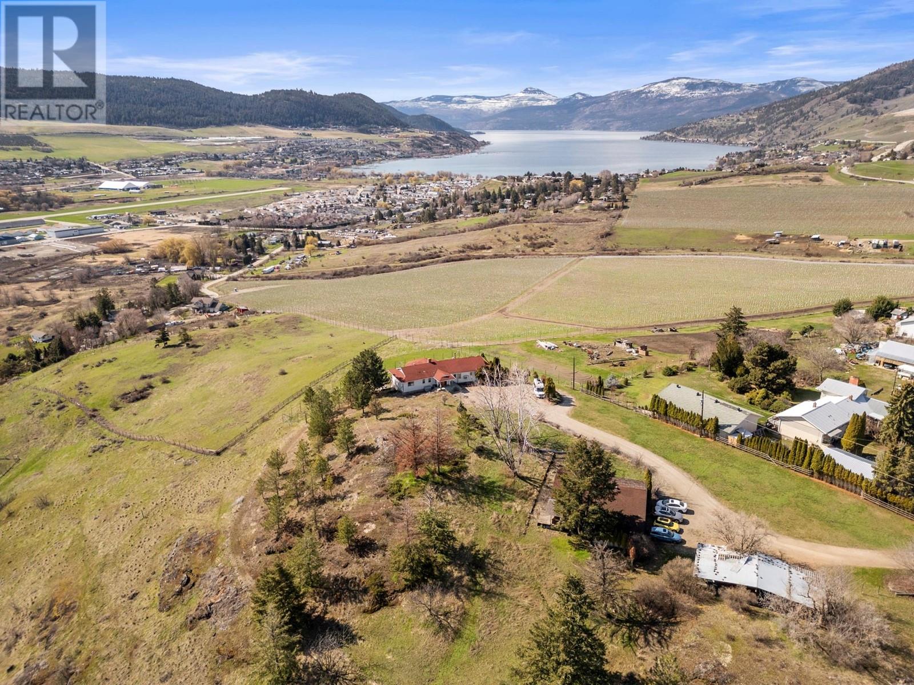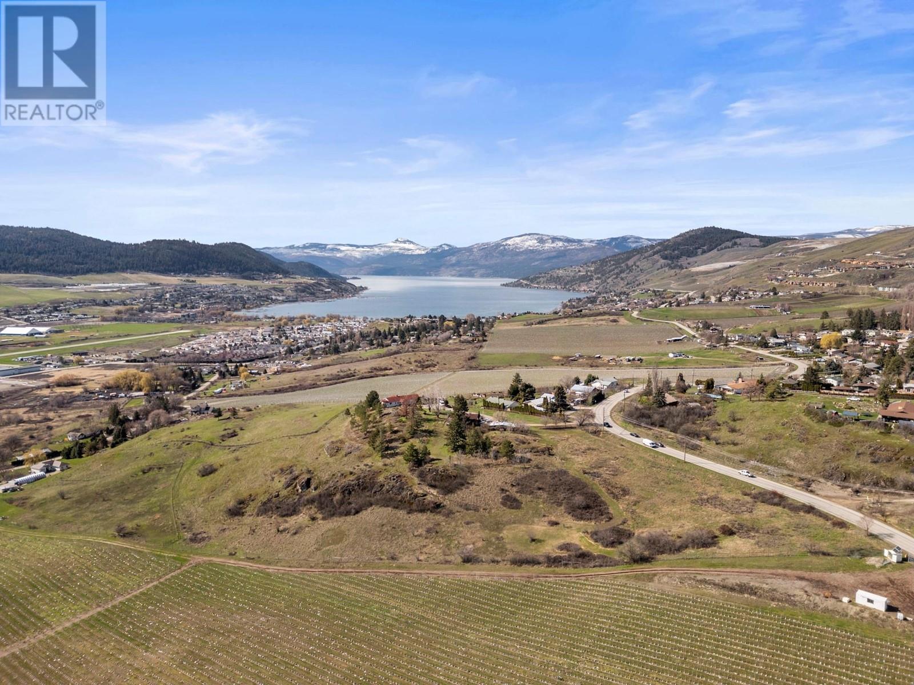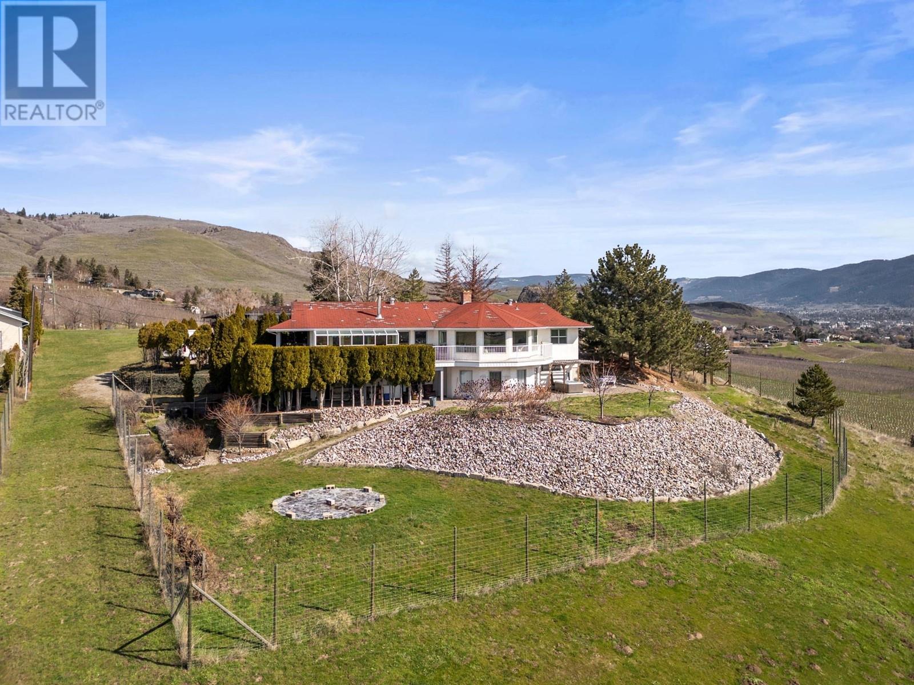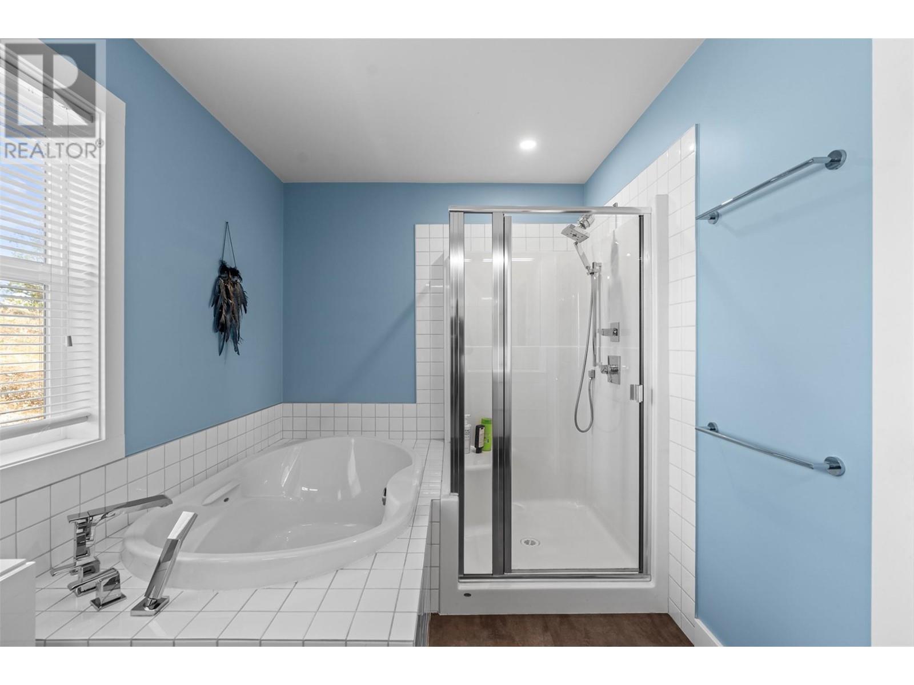2 Bedroom
4 Bathroom
3712 sqft
Ranch
Fireplace
Heat Pump
In Floor Heating, Heat Pump, See Remarks
Acreage
$1,374,500
An idyllic blend of the convenience of a central location and the serenity of rural living, this 6.81-acre property perched on benchland above the city offers the best of both worlds. The walkout rancher and acreage impress with breathtaking lake, mountain, vineyard, and city views. Inside the home itself, abundant natural light and copious large picture windows await. The kitchen boasts white cabinetry and complementary countertops, stainless steel appliances, and a center island with breakfast bar. Also on the main floor, the master bedroom suite contains a huge walk-in closet, plus the adjacent full hall bathroom was recently upgraded. Below the main, on the walkout basement level there is a bonus rec room and indoor sauna. Plus a studio suite with private entrance, separate laundry, & well-appointed kitchen can be found offering income potential or a great space for guests. Outside, relax in the hot tub & overlook the sprawling acreage views surrounded by Frind Winery’s scenic Bella Vista Bowl Vineyard. Come see everything this perfectly located property can offer you today. (id:24231)
Property Details
|
MLS® Number
|
10341644 |
|
Property Type
|
Single Family |
|
Neigbourhood
|
Bella Vista |
|
Amenities Near By
|
Golf Nearby, Public Transit, Airport, Park, Recreation, Schools, Shopping, Ski Area |
|
Community Features
|
Pets Allowed, Rentals Allowed |
|
Features
|
Central Island, Balcony |
|
Parking Space Total
|
12 |
|
View Type
|
Unknown, City View, Lake View, Mountain View, Valley View, View (panoramic) |
Building
|
Bathroom Total
|
4 |
|
Bedrooms Total
|
2 |
|
Appliances
|
Refrigerator, Dishwasher, Cooktop - Gas, Microwave, See Remarks, Washer & Dryer, Washer/dryer Stack-up, Oven - Built-in |
|
Architectural Style
|
Ranch |
|
Constructed Date
|
1988 |
|
Construction Style Attachment
|
Detached |
|
Cooling Type
|
Heat Pump |
|
Exterior Finish
|
Stucco |
|
Fire Protection
|
Smoke Detector Only |
|
Fireplace Fuel
|
Wood |
|
Fireplace Present
|
Yes |
|
Fireplace Type
|
Conventional |
|
Flooring Type
|
Laminate, Tile, Vinyl |
|
Half Bath Total
|
1 |
|
Heating Fuel
|
Other |
|
Heating Type
|
In Floor Heating, Heat Pump, See Remarks |
|
Roof Material
|
Asphalt Shingle |
|
Roof Style
|
Unknown |
|
Stories Total
|
2 |
|
Size Interior
|
3712 Sqft |
|
Type
|
House |
|
Utility Water
|
Municipal Water |
Parking
|
Covered
|
|
|
Detached Garage
|
1 |
Land
|
Access Type
|
Easy Access |
|
Acreage
|
Yes |
|
Land Amenities
|
Golf Nearby, Public Transit, Airport, Park, Recreation, Schools, Shopping, Ski Area |
|
Sewer
|
Septic Tank |
|
Size Irregular
|
6.81 |
|
Size Total
|
6.81 Ac|5 - 10 Acres |
|
Size Total Text
|
6.81 Ac|5 - 10 Acres |
|
Zoning Type
|
Agricultural |
Rooms
| Level |
Type |
Length |
Width |
Dimensions |
|
Basement |
Storage |
|
|
8'9'' x 9'4'' |
|
Basement |
Storage |
|
|
13'11'' x 10'9'' |
|
Basement |
Storage |
|
|
13'7'' x 11'5'' |
|
Basement |
3pc Bathroom |
|
|
5'10'' x 4'1'' |
|
Basement |
Kitchen |
|
|
16'2'' x 13'2'' |
|
Basement |
Bedroom |
|
|
11'6'' x 13'2'' |
|
Basement |
Family Room |
|
|
25'6'' x 23'9'' |
|
Lower Level |
4pc Bathroom |
|
|
6'4'' x 12'6'' |
|
Main Level |
2pc Bathroom |
|
|
5'1'' x 5'2'' |
|
Main Level |
Laundry Room |
|
|
6'0'' x 5'2'' |
|
Main Level |
Other |
|
|
10'11'' x 11'1'' |
|
Main Level |
4pc Bathroom |
|
|
13'3'' x 7'6'' |
|
Main Level |
Primary Bedroom |
|
|
14'4'' x 11'4'' |
|
Main Level |
Dining Room |
|
|
12'10'' x 13'9'' |
|
Main Level |
Kitchen |
|
|
15'1'' x 13'9'' |
|
Main Level |
Living Room |
|
|
25'4'' x 25'1'' |
https://www.realtor.ca/real-estate/28114747/6396-bella-vista-road-vernon-bella-vista
