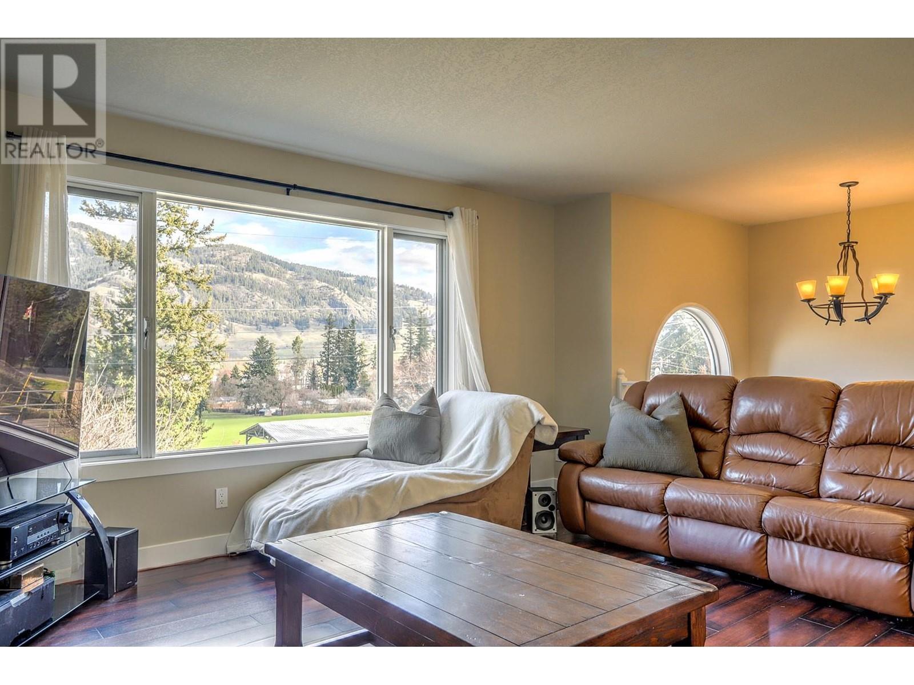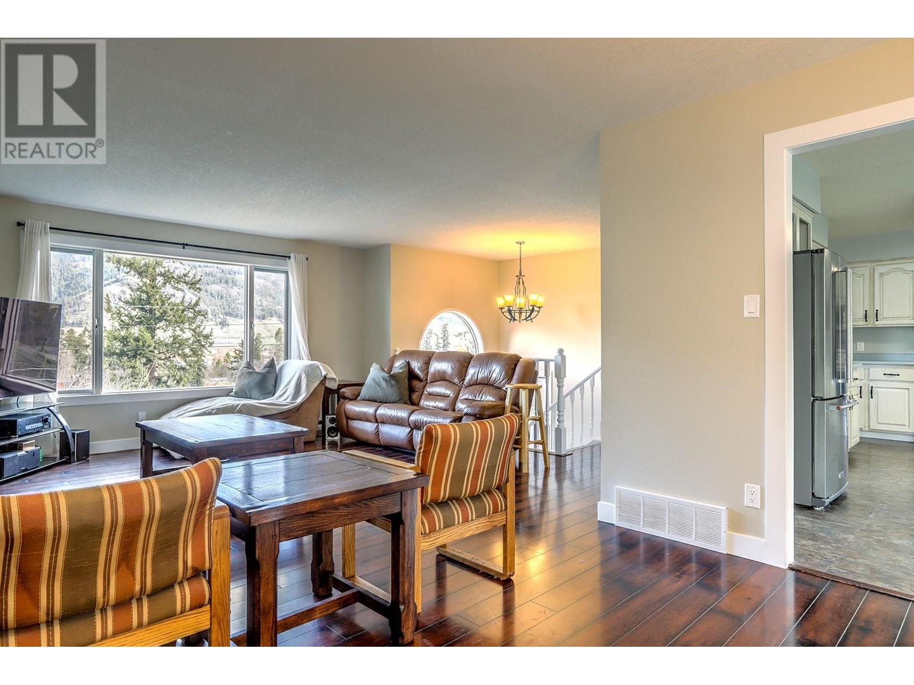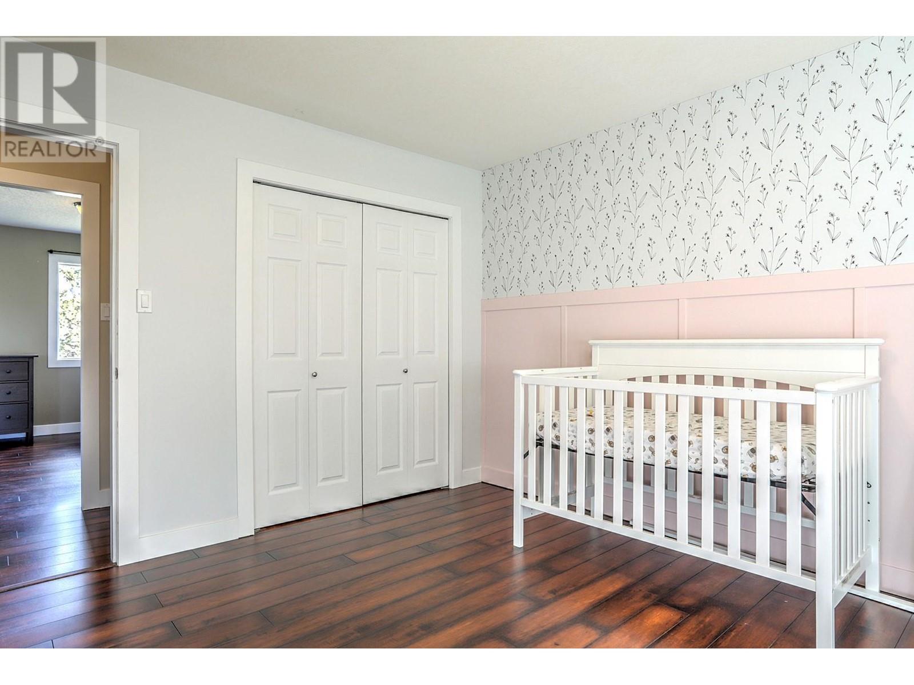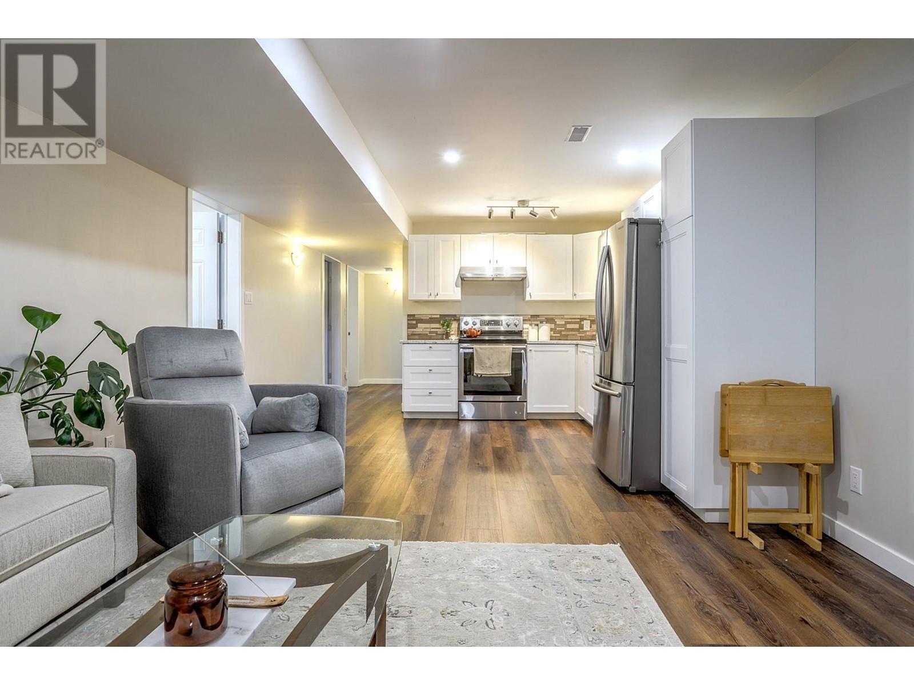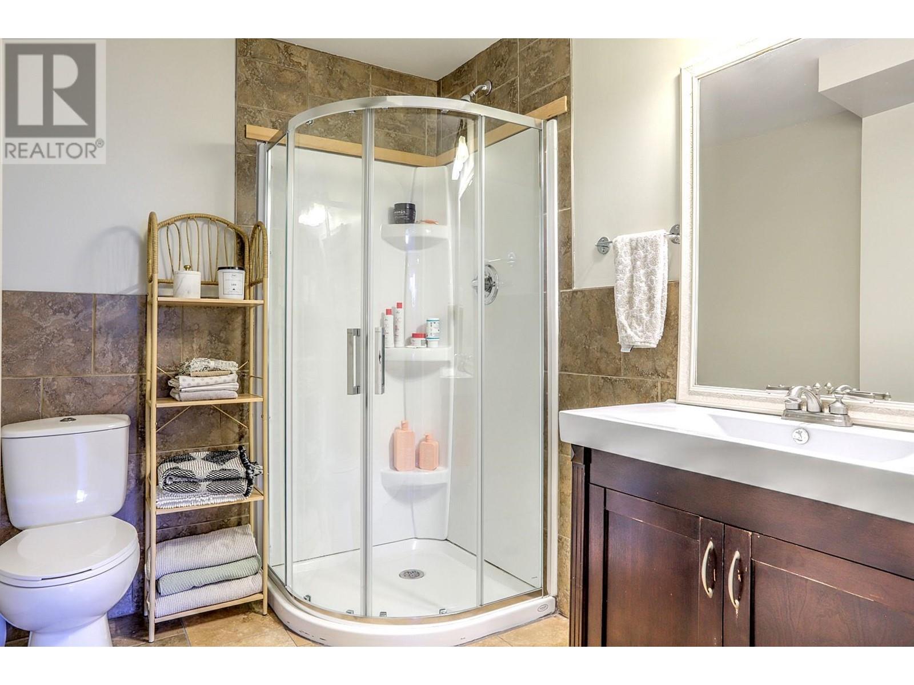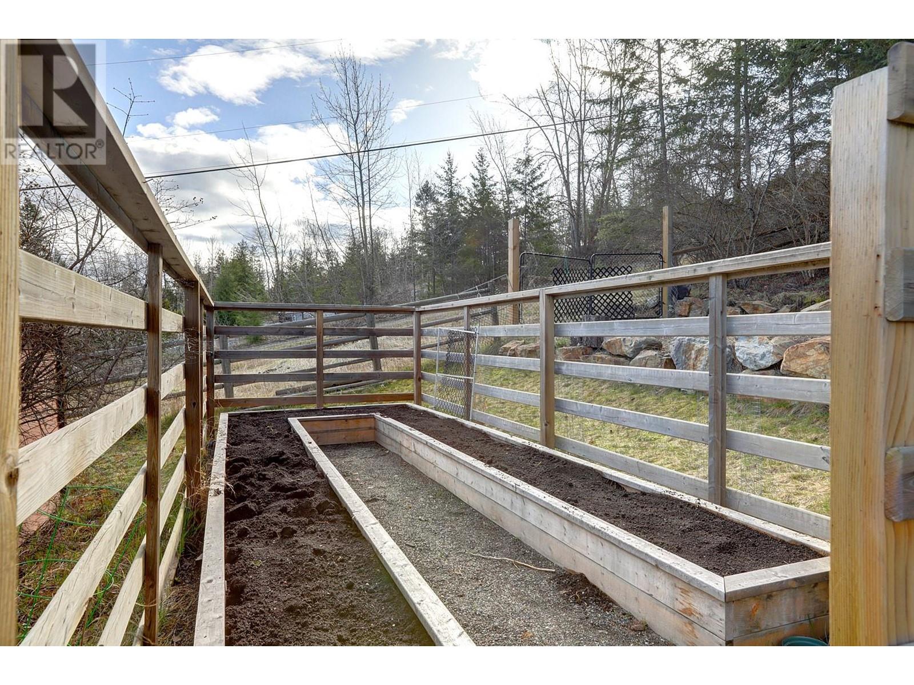5 Bedroom
3 Bathroom
2729 sqft
Fireplace
Central Air Conditioning
Forced Air, See Remarks
$829,000
Need space to spread out, a suite for added income or family, and views that stop you in your tracks? Perfectly positioned on a quiet half-acre just minutes from Vernon, this 5-bedroom, 3-bathroom home offers a thoughtful balance of privacy, practicality, and Okanagan charm. Upstairs, a bright & functional kitchen features stainless steel appliances and door to the backyard—ideal for keeping an eye on the kids or letting the dog out. The dining area flows seamlessly to a covered deck, perfect for morning coffee or summer BBQs, while the spacious living room showcases beautiful views of the surrounding valley and mountains. Down the hall, the main bedroom includes a private ensuite and dual closets, with a second bedroom and full bathroom rounding out the upper level. The lower floor offers excellent flexibility, with a third bedroom and laundry closet for the main living area, plus a fully self-contained 2-bedroom, 1-bathroom suite. With an open-concept kitchen, dining, and living space, private laundry, and separate entry through the garage, the suite is an ideal setup for in-laws or rental income. Outside, the landscaped and fenced backyard includes a garden area, fire pit, and a pad wired and ready for a future hot tub. There’s plenty of room for kids and pets along with ample parking for an RV, boat, or other toys. A single-car garage offers great storage or the workshop potential. The Brewer hiking trail is just behind the home, & school bus pickup is a short walk away. (id:24231)
Property Details
|
MLS® Number
|
10340931 |
|
Property Type
|
Single Family |
|
Neigbourhood
|
Mun of Coldstream |
|
Community Name
|
Coldstream |
|
Parking Space Total
|
1 |
|
View Type
|
Mountain View, Valley View, View (panoramic) |
Building
|
Bathroom Total
|
3 |
|
Bedrooms Total
|
5 |
|
Constructed Date
|
1991 |
|
Construction Style Attachment
|
Detached |
|
Cooling Type
|
Central Air Conditioning |
|
Exterior Finish
|
Vinyl Siding |
|
Fire Protection
|
Smoke Detector Only |
|
Fireplace Fuel
|
Gas |
|
Fireplace Present
|
Yes |
|
Fireplace Type
|
Insert |
|
Heating Type
|
Forced Air, See Remarks |
|
Roof Material
|
Asphalt Shingle |
|
Roof Style
|
Unknown |
|
Stories Total
|
2 |
|
Size Interior
|
2729 Sqft |
|
Type
|
House |
|
Utility Water
|
Municipal Water |
Parking
|
See Remarks
|
|
|
Attached Garage
|
1 |
|
R V
|
|
Land
|
Acreage
|
No |
|
Fence Type
|
Fence |
|
Sewer
|
Septic Tank |
|
Size Irregular
|
0.56 |
|
Size Total
|
0.56 Ac|under 1 Acre |
|
Size Total Text
|
0.56 Ac|under 1 Acre |
|
Zoning Type
|
Unknown |
Rooms
| Level |
Type |
Length |
Width |
Dimensions |
|
Lower Level |
Mud Room |
|
|
4'2'' x 12'10'' |
|
Lower Level |
Kitchen |
|
|
12'9'' x 12'4'' |
|
Lower Level |
Recreation Room |
|
|
12'9'' x 12'6'' |
|
Lower Level |
3pc Bathroom |
|
|
8'5'' x 6'4'' |
|
Lower Level |
Bedroom |
|
|
10'4'' x 10'3'' |
|
Lower Level |
Laundry Room |
|
|
12'10'' x 11'4'' |
|
Lower Level |
Bedroom |
|
|
12'10'' x 11'5'' |
|
Lower Level |
Bedroom |
|
|
12'10'' x 13'11'' |
|
Main Level |
3pc Ensuite Bath |
|
|
8'6'' x 6'2'' |
|
Main Level |
3pc Bathroom |
|
|
12'11'' x 5'11'' |
|
Main Level |
Bedroom |
|
|
13'1'' x 11'1'' |
|
Main Level |
Primary Bedroom |
|
|
18'9'' x 11'7'' |
|
Main Level |
Kitchen |
|
|
17'9'' x 13'0'' |
|
Main Level |
Dining Room |
|
|
13'5'' x 11'2'' |
|
Main Level |
Living Room |
|
|
16'2'' x 15'2'' |
https://www.realtor.ca/real-estate/28155375/6380-brewer-road-coldstream-mun-of-coldstream




