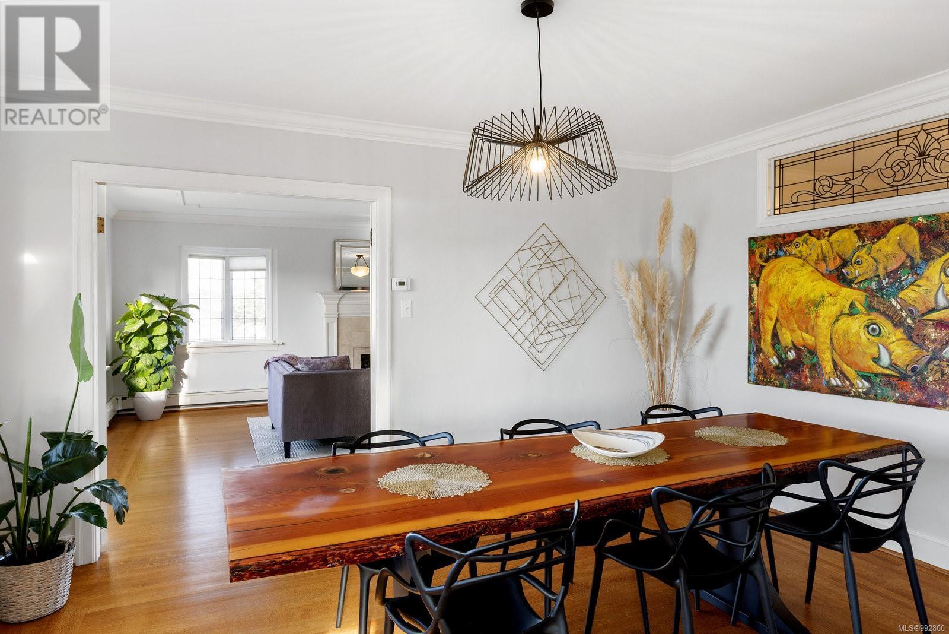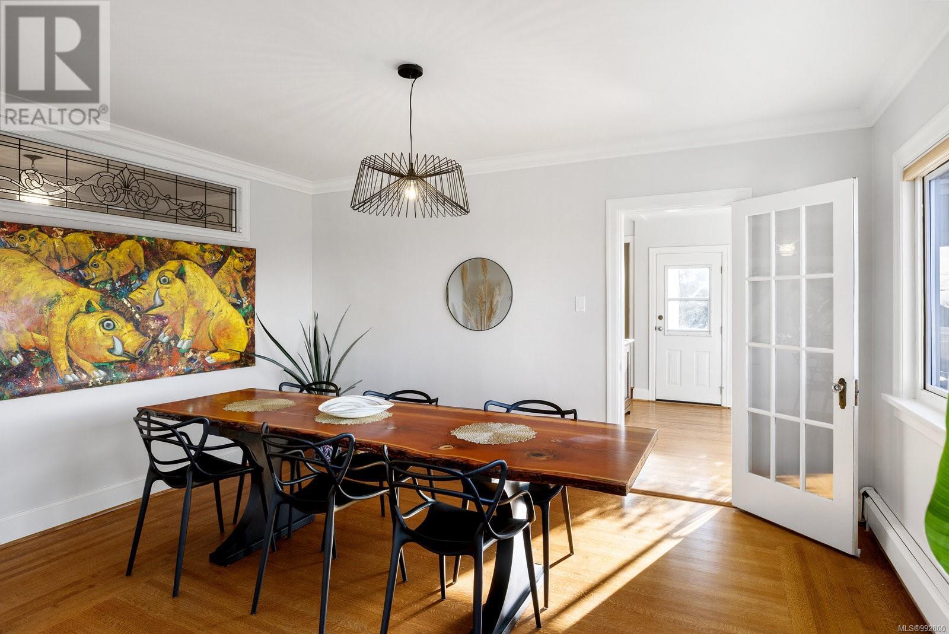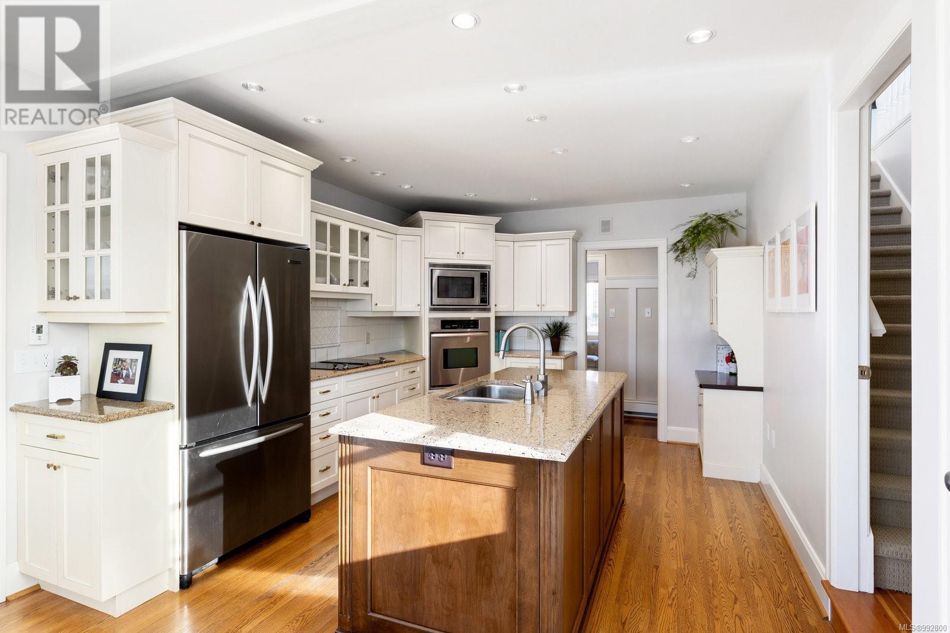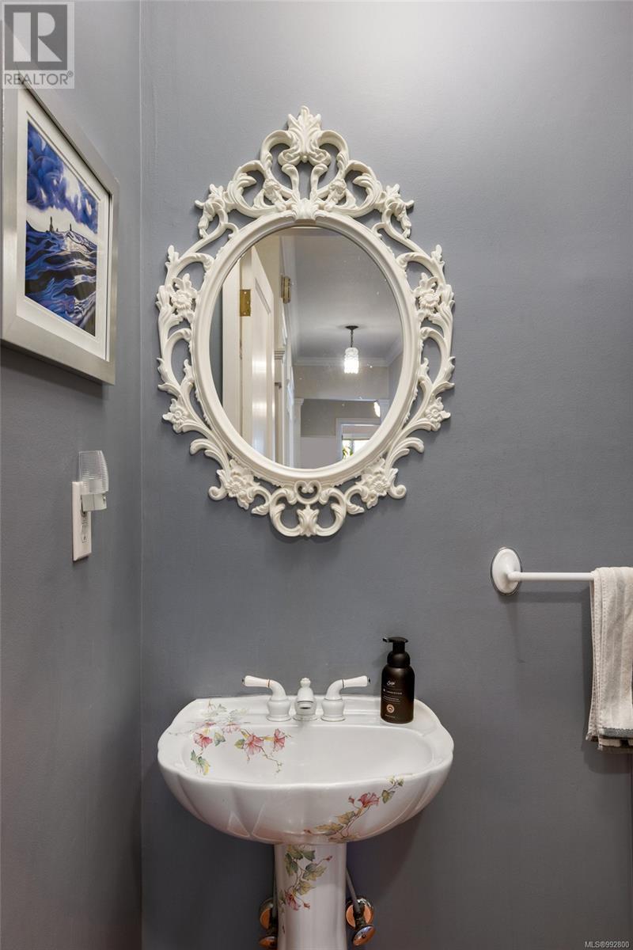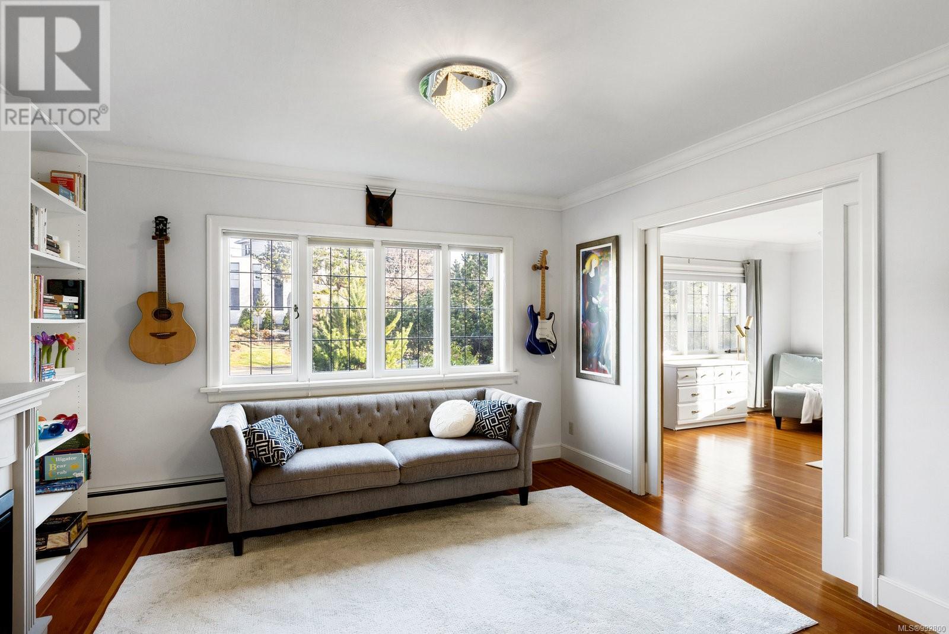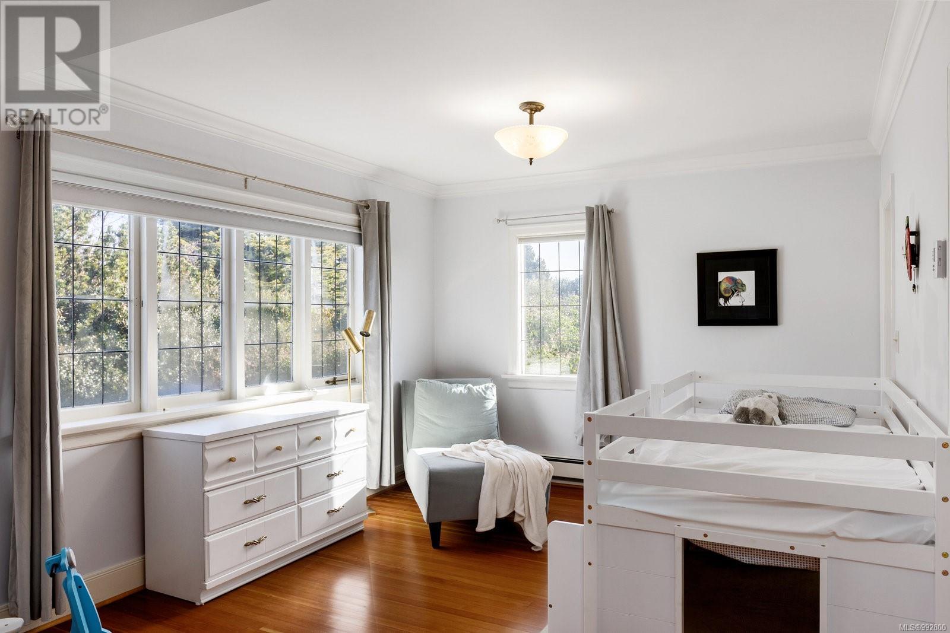4 Bedroom
4 Bathroom
3275 sqft
Character
Fireplace
None
Baseboard Heaters, Hot Water
$3,395,000
Welcome to 637 Beach Drive, known as “The Grand Lady” over the years. A tradition carried on between owners to suit her elegant curbside beauty, magnificent rooms for entertaining & the spectacular 180 degree views of the ocean & mountains all surrounded by a mature English garden cleverly planned to bloom year-round. The unobstructed south facing lot grants full days of sunshine all year, watching sunrise toward Mt. Baker and Sunsets across the Salish Sea. You will relish the incredible wildlife daily including pods of Orcas, sea otters, eagles & herons. If you venture out on a boat or kayak to Trial Island, as viewed from the master suite, you will be greeted by hundreds of playful seals & sea lions. You will never tire of the parade of sail boats, fishing vessels, whale watching boats & cruise ships. One last secret treasure is the quiet Hood Lane Beach where you can relax endlessly in peace. An opportunity to live in this extraordinary place & build your own beautiful memories. (id:24231)
Property Details
|
MLS® Number
|
992800 |
|
Property Type
|
Single Family |
|
Neigbourhood
|
South Oak Bay |
|
Features
|
Private Setting, Corner Site, Irregular Lot Size, See Remarks, Other, Marine Oriented |
|
Parking Space Total
|
4 |
|
Plan
|
Vip3312 |
|
Structure
|
Patio(s), Patio(s) |
|
View Type
|
Mountain View, Ocean View |
Building
|
Bathroom Total
|
4 |
|
Bedrooms Total
|
4 |
|
Architectural Style
|
Character |
|
Constructed Date
|
1931 |
|
Cooling Type
|
None |
|
Fireplace Present
|
Yes |
|
Fireplace Total
|
3 |
|
Heating Fuel
|
Electric |
|
Heating Type
|
Baseboard Heaters, Hot Water |
|
Size Interior
|
3275 Sqft |
|
Total Finished Area
|
3275 Sqft |
|
Type
|
House |
Land
|
Acreage
|
No |
|
Size Irregular
|
10400 |
|
Size Total
|
10400 Sqft |
|
Size Total Text
|
10400 Sqft |
|
Zoning Type
|
Residential |
Rooms
| Level |
Type |
Length |
Width |
Dimensions |
|
Second Level |
Den |
15 ft |
11 ft |
15 ft x 11 ft |
|
Second Level |
Other |
15 ft |
15 ft |
15 ft x 15 ft |
|
Second Level |
Primary Bedroom |
23 ft |
11 ft |
23 ft x 11 ft |
|
Second Level |
Ensuite |
|
|
4-Piece |
|
Lower Level |
Storage |
12 ft |
9 ft |
12 ft x 9 ft |
|
Lower Level |
Bathroom |
|
|
2-Piece |
|
Lower Level |
Mud Room |
13 ft |
12 ft |
13 ft x 12 ft |
|
Lower Level |
Patio |
9 ft |
8 ft |
9 ft x 8 ft |
|
Lower Level |
Patio |
24 ft |
15 ft |
24 ft x 15 ft |
|
Main Level |
Bedroom |
12 ft |
12 ft |
12 ft x 12 ft |
|
Main Level |
Bedroom |
16 ft |
12 ft |
16 ft x 12 ft |
|
Main Level |
Bathroom |
|
|
3-Piece |
|
Main Level |
Bathroom |
|
|
2-Piece |
|
Main Level |
Family Room |
13 ft |
12 ft |
13 ft x 12 ft |
|
Main Level |
Eating Area |
13 ft |
11 ft |
13 ft x 11 ft |
|
Main Level |
Kitchen |
14 ft |
12 ft |
14 ft x 12 ft |
|
Main Level |
Dining Room |
15 ft |
11 ft |
15 ft x 11 ft |
|
Main Level |
Living Room |
23 ft |
15 ft |
23 ft x 15 ft |
|
Main Level |
Entrance |
11 ft |
8 ft |
11 ft x 8 ft |
|
Additional Accommodation |
Primary Bedroom |
13 ft |
9 ft |
13 ft x 9 ft |
https://www.realtor.ca/real-estate/28084654/637-beach-dr-oak-bay-south-oak-bay








