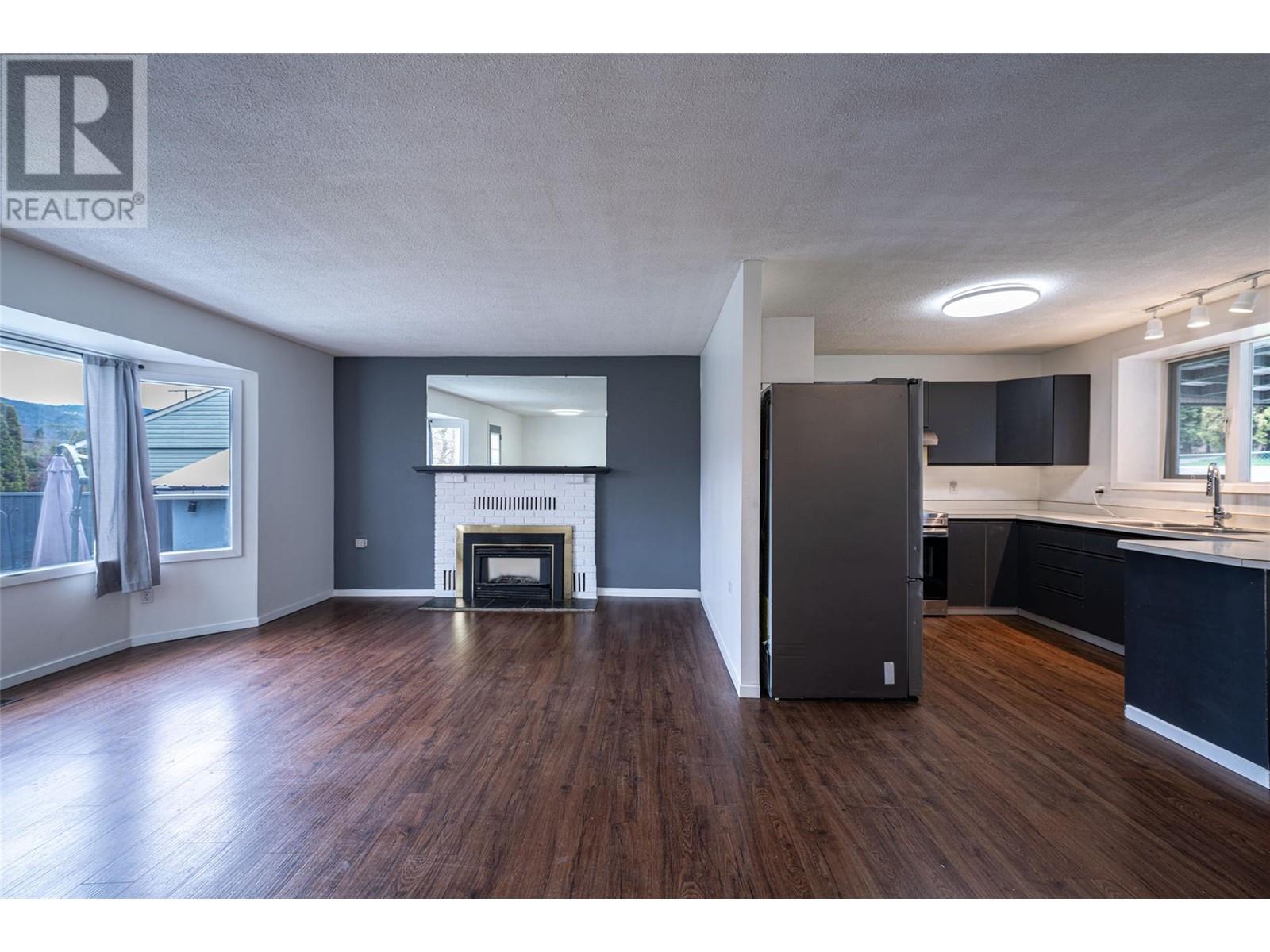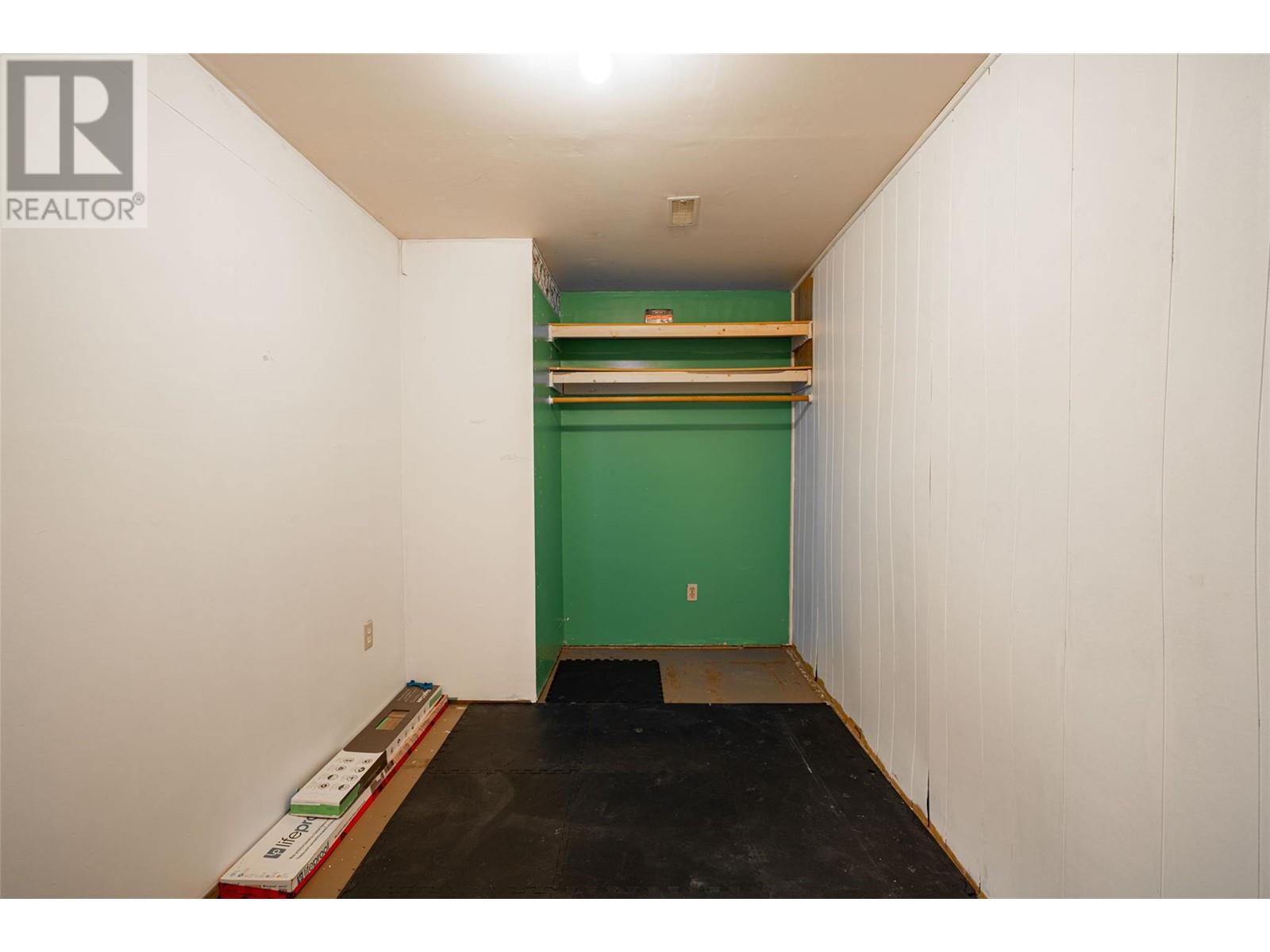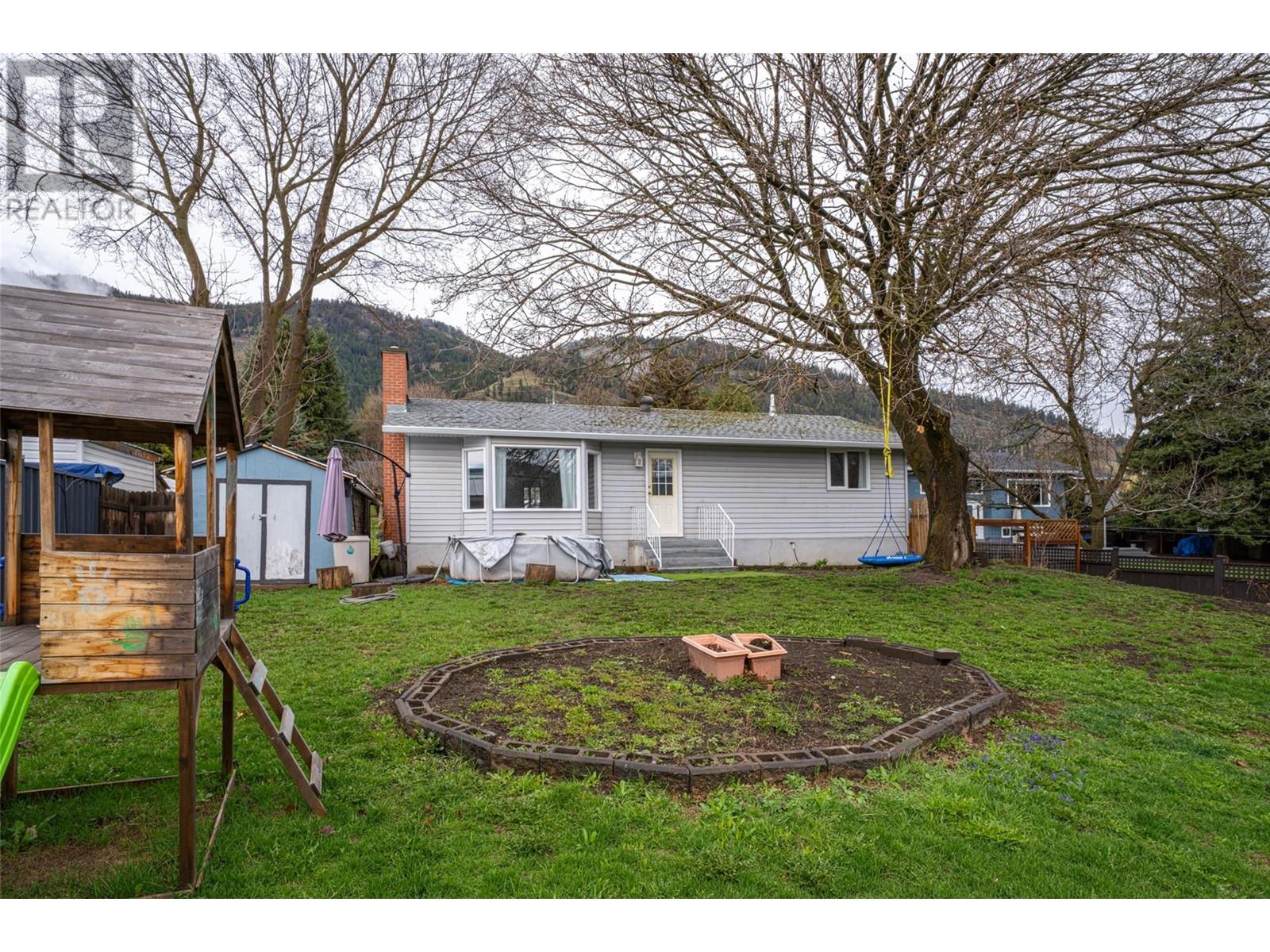3 Bedroom
2 Bathroom
1659 sqft
Ranch
Fireplace
Wall Unit
Forced Air, See Remarks
Level
$649,900
Simply 15 minutes outside of downtown Vernon, the Coldstream community of Lavington offers peaceful rurality and the idyllic neighborhood lifestyle with an affordable price tag. Positioned on 0.29-acres, this newly painted 3-bedroom rancher with basement boasts a big, beautiful yard with fruit trees and berry bushes, securely fenced in for children and pets. Just blocks away are the local elementary school and neighborhood park with pool. Upon entry, notice the generous space for parking. Inside, new vinyl flooring spans throughout, and the neighboring kitchen contains newer stainless-steel appliances. From the dining room, a doorway leads to the south-facing backyard. Two-bedrooms and a full hall bathroom can be found on the main floor, including the primary bedroom. Below the main floor, a one-bedroom in-law suite with three-piece bathroom, kitchenette, and den offers income opportunity. The home has been updated with hot water on demand and a new furnace in the last 5 years. Come see everything this lovely home can offer you today. (id:24231)
Property Details
|
MLS® Number
|
10340321 |
|
Property Type
|
Single Family |
|
Neigbourhood
|
Lavington |
|
Community Name
|
Coldstream |
|
Amenities Near By
|
Golf Nearby, Park, Recreation, Schools, Shopping |
|
Community Features
|
Family Oriented, Pets Allowed |
|
Features
|
Level Lot, One Balcony |
|
Parking Space Total
|
4 |
|
View Type
|
Mountain View |
Building
|
Bathroom Total
|
2 |
|
Bedrooms Total
|
3 |
|
Appliances
|
Refrigerator, Dishwasher, Dryer, Range - Electric, Microwave, Washer |
|
Architectural Style
|
Ranch |
|
Basement Type
|
Full |
|
Constructed Date
|
1970 |
|
Construction Style Attachment
|
Detached |
|
Cooling Type
|
Wall Unit |
|
Exterior Finish
|
Vinyl Siding |
|
Fire Protection
|
Smoke Detector Only |
|
Fireplace Fuel
|
Gas |
|
Fireplace Present
|
Yes |
|
Fireplace Type
|
Unknown |
|
Flooring Type
|
Carpeted, Laminate |
|
Heating Type
|
Forced Air, See Remarks |
|
Roof Material
|
Asphalt Shingle |
|
Roof Style
|
Unknown |
|
Stories Total
|
2 |
|
Size Interior
|
1659 Sqft |
|
Type
|
House |
|
Utility Water
|
Municipal Water |
Parking
Land
|
Access Type
|
Easy Access, Highway Access |
|
Acreage
|
No |
|
Land Amenities
|
Golf Nearby, Park, Recreation, Schools, Shopping |
|
Landscape Features
|
Level |
|
Sewer
|
Septic Tank |
|
Size Frontage
|
80 Ft |
|
Size Irregular
|
0.29 |
|
Size Total
|
0.29 Ac|under 1 Acre |
|
Size Total Text
|
0.29 Ac|under 1 Acre |
|
Zoning Type
|
Unknown |
Rooms
| Level |
Type |
Length |
Width |
Dimensions |
|
Basement |
Kitchen |
|
|
13'2'' x 11'4'' |
|
Basement |
Recreation Room |
|
|
13'2'' x 11'7'' |
|
Basement |
Den |
|
|
7'9'' x 13'9'' |
|
Basement |
3pc Bathroom |
|
|
8'0'' x 6'11'' |
|
Basement |
Bedroom |
|
|
14'7'' x 11'3'' |
|
Basement |
Laundry Room |
|
|
14'7'' x 14'0'' |
|
Main Level |
Other |
|
|
14'6'' x 19'0'' |
|
Main Level |
Bedroom |
|
|
8'11'' x 12'5'' |
|
Main Level |
4pc Bathroom |
|
|
10'9'' x 7'10'' |
|
Main Level |
Primary Bedroom |
|
|
11'8'' x 12'5'' |
|
Main Level |
Dining Room |
|
|
6'9'' x 11'1'' |
|
Main Level |
Living Room |
|
|
13'11'' x 17'1'' |
|
Main Level |
Kitchen |
|
|
10'9'' x 11'0'' |
https://www.realtor.ca/real-estate/28149395/6360-freeman-drive-coldstream-lavington
















































