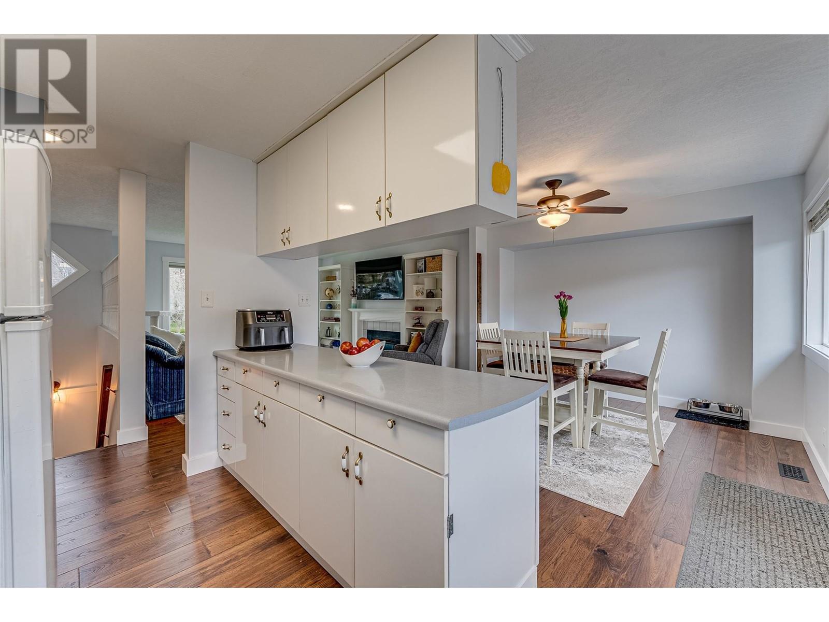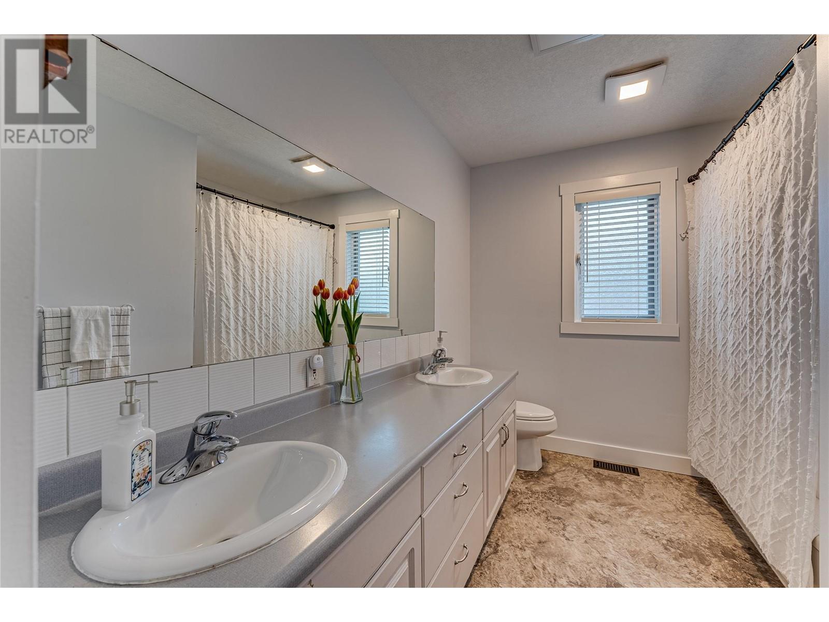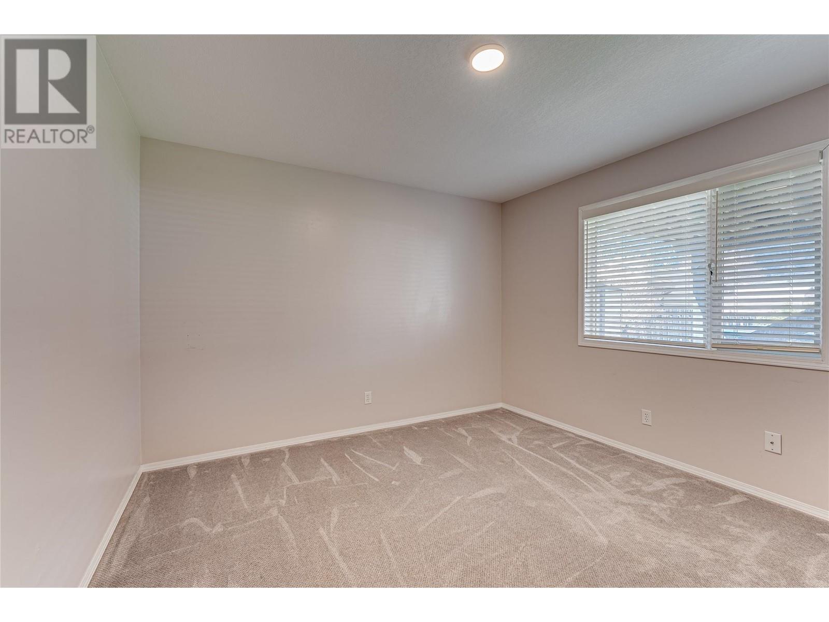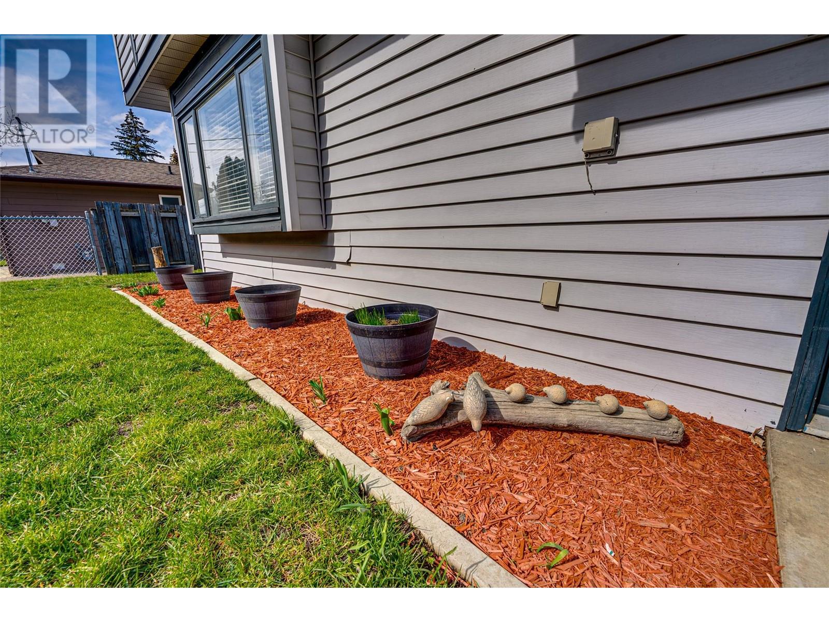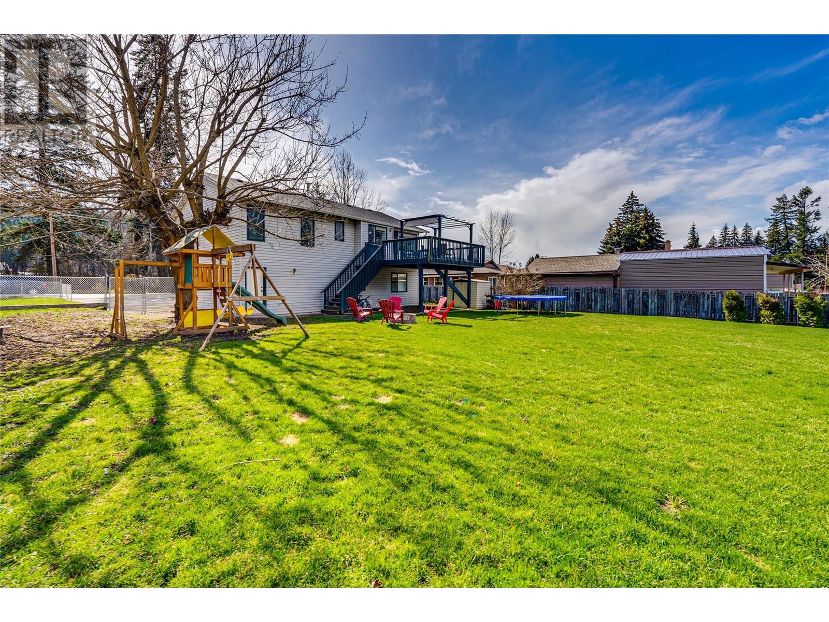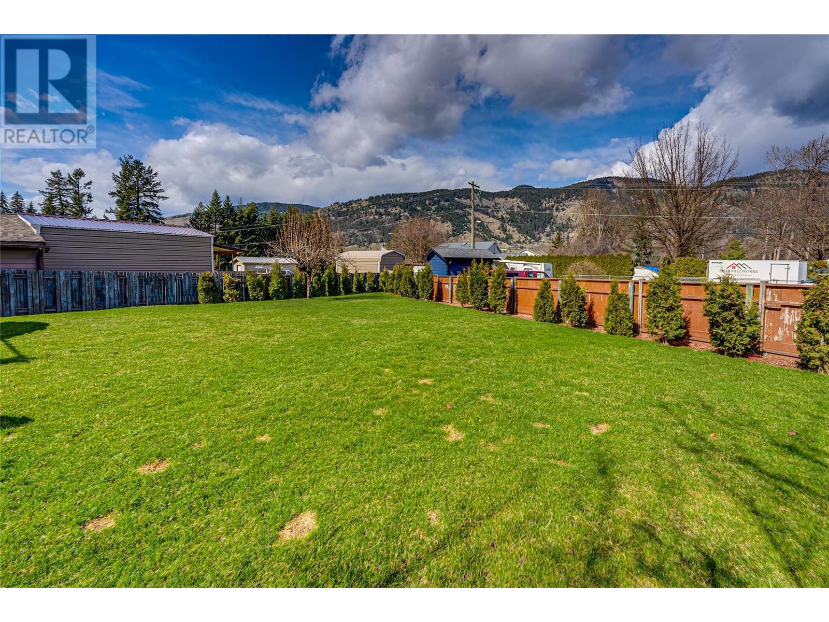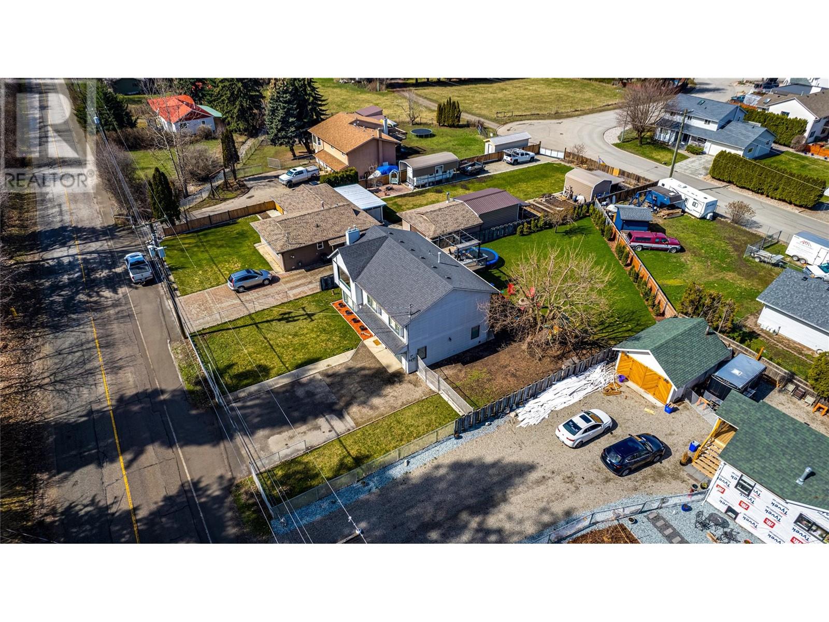4 Bedroom
2 Bathroom
1827 sqft
Fireplace
Central Air Conditioning
Forced Air, See Remarks
$729,900
Fantastic 4 Bed 2 Bath family friendly home in the heart of Lavington. Located on a level .26 acre fully fenced lot featuring ample room for kids, pets, gardens and more. Tons of parking in gated driveway and room for RV. Single car attached garage. The basement entry home opens into a large foyer with built in bench/hooks. Large family/rec room with gas fireplace, good size 4th bedroom, laundry room/1/2 bath and access into attached garage round off the basement level. Upstairs opens up into the bright and sunny living room featuring cozy gas fireplace and great views of mountains and neighboring farmland. Open concept dining room with access onto the large backyard deck perfect for spring and summer BBQ's and entertaining and watching the kids play in the backyard. Bright kitchen with good amount of counterspace. Primary bedroom, two good size bedrooms and full bath with double sinks round off the upper level. The fantastic fully fenced backyard features great firepit, mountain views from deck and good size garden shed. Home is nestled in the perfect family community of Lavington and is located within walking distance to the community park with outdoor pool, public skating rink and elementary school. The perfect family home is desirable Lavington neighborhood awaits! (id:24231)
Property Details
|
MLS® Number
|
10341835 |
|
Property Type
|
Single Family |
|
Neigbourhood
|
Lavington |
|
Community Name
|
Coldstream |
|
Features
|
Irregular Lot Size |
|
Parking Space Total
|
1 |
Building
|
Bathroom Total
|
2 |
|
Bedrooms Total
|
4 |
|
Basement Type
|
Full |
|
Constructed Date
|
1989 |
|
Construction Style Attachment
|
Detached |
|
Cooling Type
|
Central Air Conditioning |
|
Exterior Finish
|
Vinyl Siding |
|
Fireplace Fuel
|
Gas |
|
Fireplace Present
|
Yes |
|
Fireplace Type
|
Unknown |
|
Flooring Type
|
Carpeted, Laminate, Linoleum |
|
Half Bath Total
|
1 |
|
Heating Type
|
Forced Air, See Remarks |
|
Roof Material
|
Asphalt Shingle |
|
Roof Style
|
Unknown |
|
Stories Total
|
2 |
|
Size Interior
|
1827 Sqft |
|
Type
|
House |
|
Utility Water
|
Municipal Water |
Parking
|
See Remarks
|
|
|
Attached Garage
|
1 |
|
R V
|
|
Land
|
Acreage
|
No |
|
Fence Type
|
Fence |
|
Sewer
|
Septic Tank |
|
Size Irregular
|
0.26 |
|
Size Total
|
0.26 Ac|under 1 Acre |
|
Size Total Text
|
0.26 Ac|under 1 Acre |
|
Zoning Type
|
Unknown |
Rooms
| Level |
Type |
Length |
Width |
Dimensions |
|
Second Level |
5pc Bathroom |
|
|
10'6'' x 7'11'' |
|
Second Level |
Bedroom |
|
|
8'8'' x 13'9'' |
|
Second Level |
Bedroom |
|
|
10'2'' x 9'9'' |
|
Second Level |
Primary Bedroom |
|
|
12'0'' x 10'6'' |
|
Second Level |
Living Room |
|
|
15'7'' x 13'3'' |
|
Second Level |
Kitchen |
|
|
12'8'' x 6'11'' |
|
Main Level |
Bedroom |
|
|
12'3'' x 11'8'' |
|
Main Level |
Family Room |
|
|
14'1'' x 13'8'' |
|
Main Level |
2pc Bathroom |
|
|
7'7'' x 7'9'' |
|
Main Level |
Foyer |
|
|
7'10'' x 10'11'' |
https://www.realtor.ca/real-estate/28117163/6325-learmouth-road-coldstream-lavington













