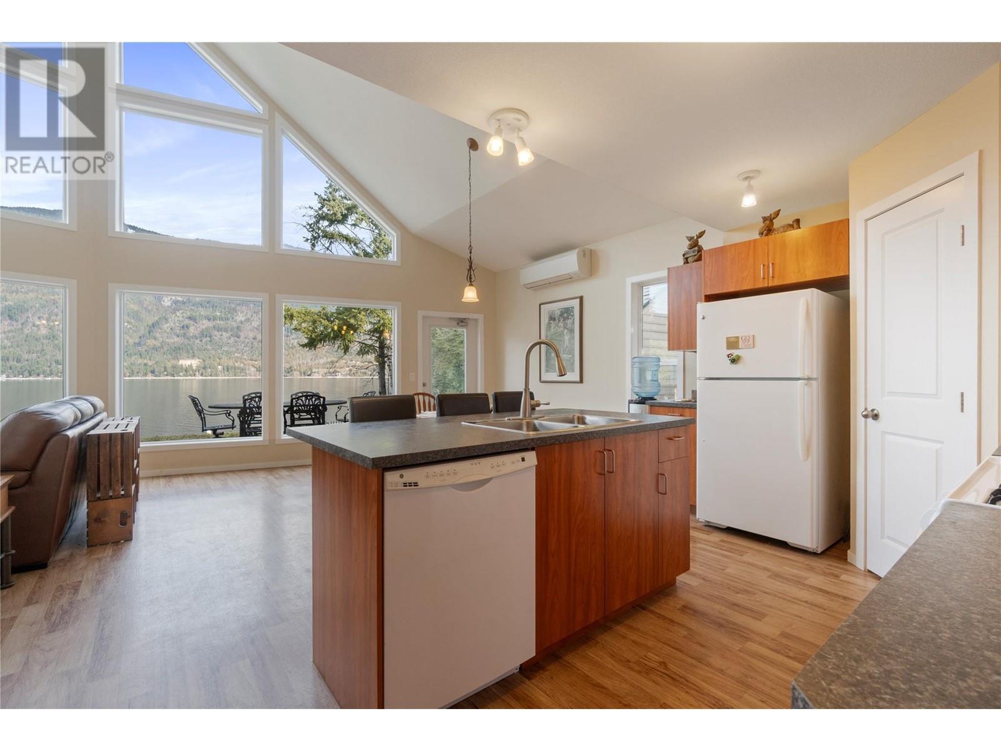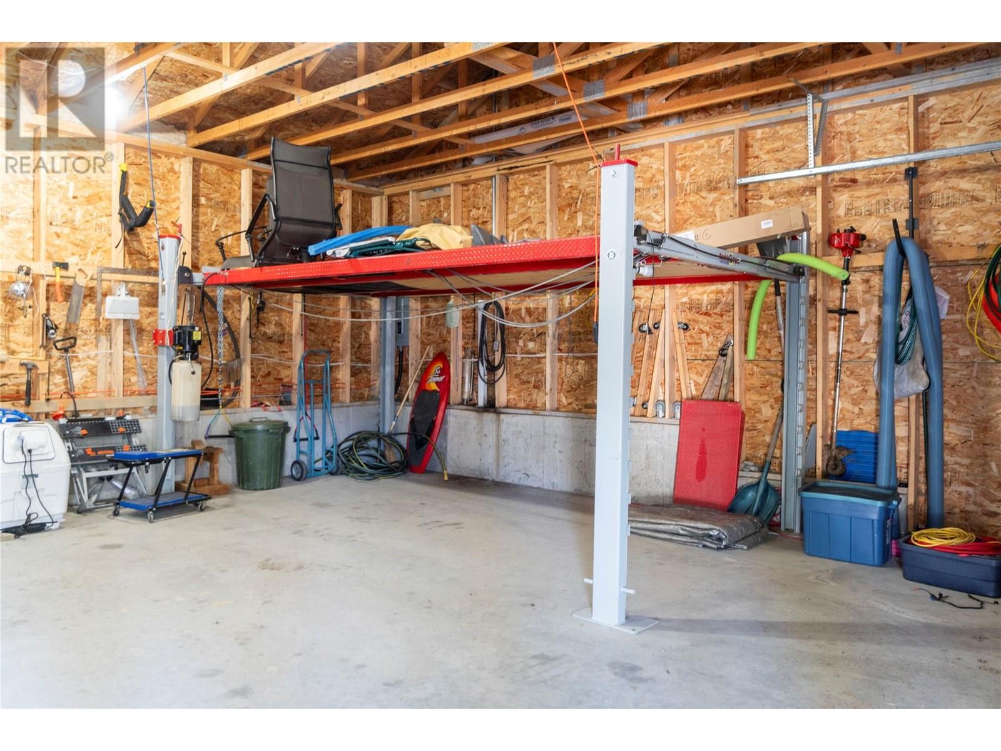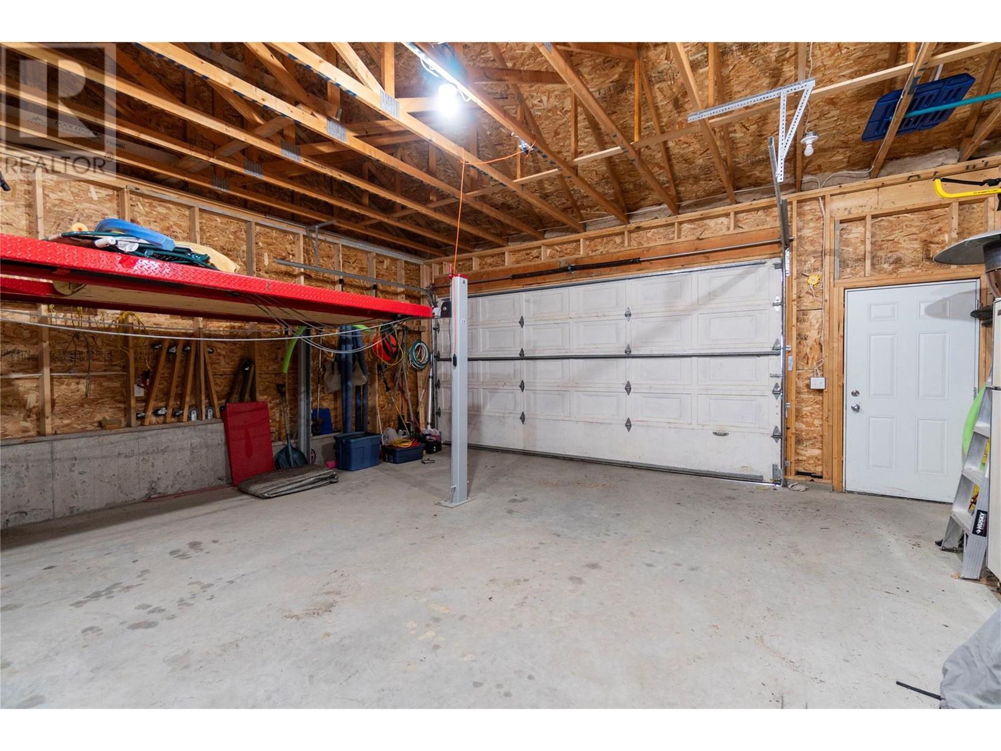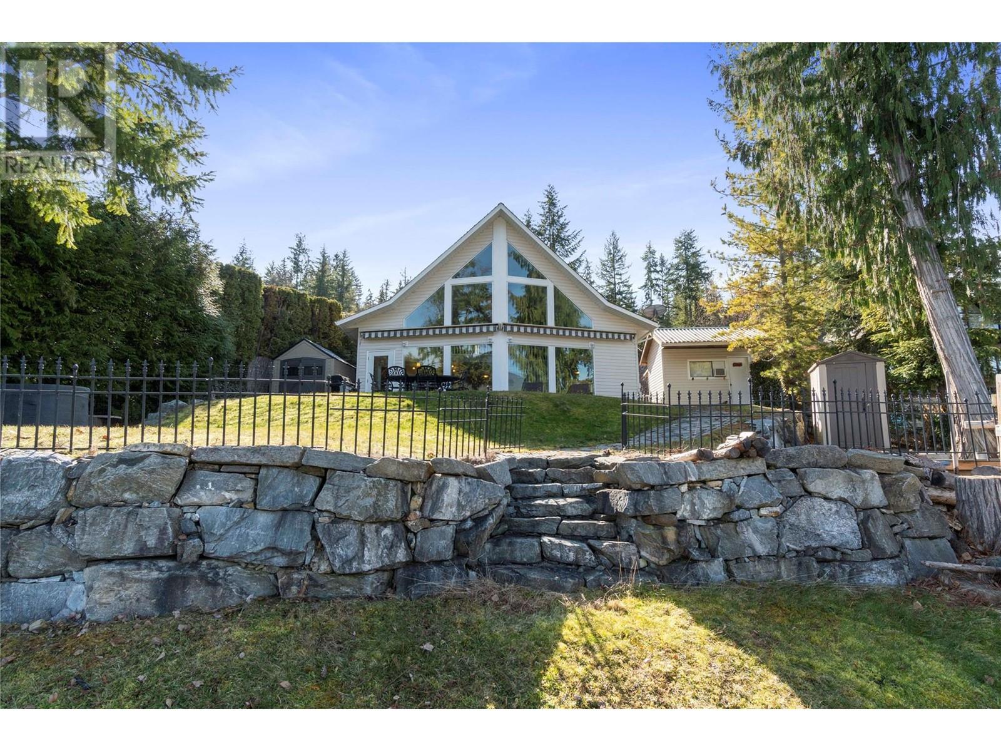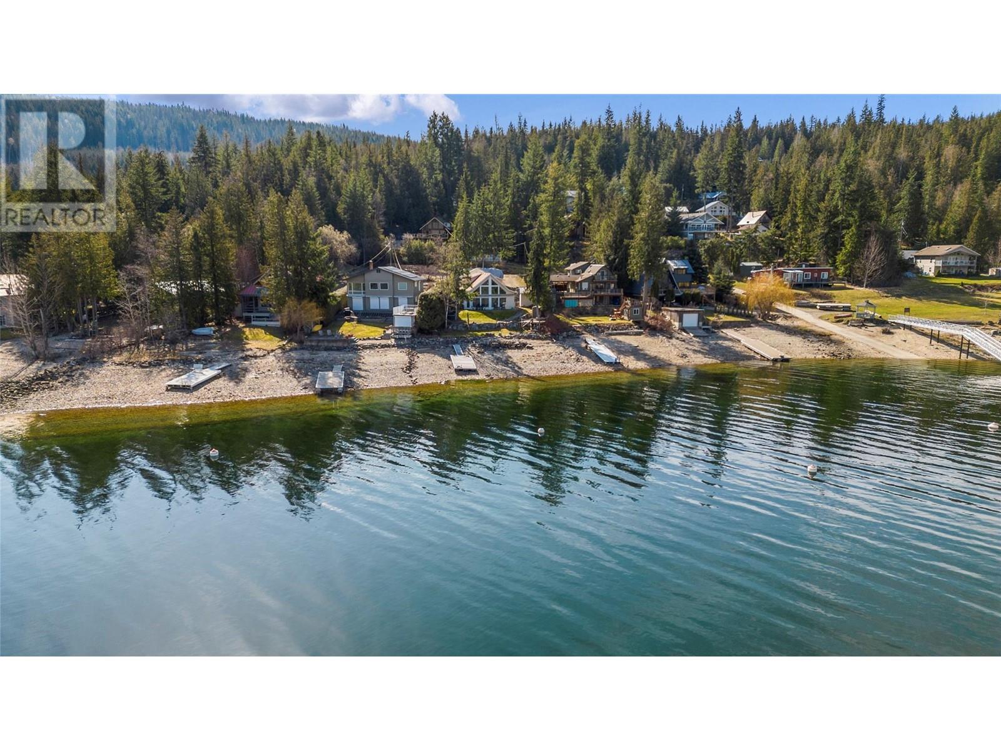6300 Armstrong Road Unit# 3 Lot# 3 Eagle Bay, British Columbia V0E 1T0
$1,290,000Maintenance, Ground Maintenance, Water
$97.50 Monthly
Maintenance, Ground Maintenance, Water
$97.50 MonthlyEscape to your own waterfront oasis in the prestigious Wild Rose Bay Estates! This stunning 2-bedroom plus den home offers 70 feet of pristine waterfront access, complete with a private dock, bunkhouse, double garage, and hot tub. Nestled along the shores of Shuswap Lake, this retreat provides the perfect blend of comfort, luxury, and natural beauty. The spacious layout ensures plenty of room for the whole family, while the low-maintenance yard lets you spend more time soaking in the serene surroundings. Don’t miss this rare opportunity to own a piece of waterfront paradise—schedule your viewing today and start making unforgettable memories! (id:24231)
Property Details
| MLS® Number | 10339810 |
| Property Type | Single Family |
| Neigbourhood | Eagle Bay |
| Community Name | Wild Rose Bay Estates |
| Features | Central Island |
| Parking Space Total | 2 |
| Structure | Dock |
| View Type | Lake View |
| Water Front Type | Waterfront On Lake |
Building
| Bathroom Total | 2 |
| Bedrooms Total | 3 |
| Amenities | Other |
| Appliances | Refrigerator, Dishwasher, Oven - Gas, Washer & Dryer |
| Architectural Style | Other |
| Constructed Date | 2011 |
| Construction Style Attachment | Detached |
| Cooling Type | Heat Pump |
| Fireplace Fuel | Gas |
| Fireplace Present | Yes |
| Fireplace Type | Unknown |
| Flooring Type | Laminate |
| Heating Type | Baseboard Heaters, Heat Pump |
| Roof Material | Asphalt Shingle |
| Roof Style | Unknown |
| Stories Total | 2 |
| Size Interior | 1569 Sqft |
| Type | House |
| Utility Water | Community Water System |
Parking
| See Remarks | |
| Detached Garage | 2 |
| R V | 1 |
Land
| Acreage | No |
| Fence Type | Fence |
| Size Irregular | 0.25 |
| Size Total | 0.25 Ac|under 1 Acre |
| Size Total Text | 0.25 Ac|under 1 Acre |
| Surface Water | Lake |
| Zoning Type | Unknown |
Rooms
| Level | Type | Length | Width | Dimensions |
|---|---|---|---|---|
| Second Level | Den | 7'1'' x 6' | ||
| Second Level | 4pc Ensuite Bath | 9'6'' x 5'8'' | ||
| Second Level | Primary Bedroom | 12'11'' x 11'11'' | ||
| Main Level | Other | 23'3'' x 23'2'' | ||
| Main Level | 4pc Bathroom | 7'10'' x 5'10'' | ||
| Main Level | Bedroom | 11' x 11'8'' | ||
| Main Level | Bedroom | 14'1'' x 9'4'' | ||
| Main Level | Dining Room | 14'8'' x 15'8'' | ||
| Main Level | Living Room | 14'8'' x 19' | ||
| Main Level | Kitchen | 14'8'' x 7'6'' | ||
| Secondary Dwelling Unit | Full Bathroom | 9'1'' x 5'8'' | ||
| Secondary Dwelling Unit | Bedroom | 9'1'' x 5'8'' |
https://www.realtor.ca/real-estate/28054855/6300-armstrong-road-unit-3-lot-3-eagle-bay-eagle-bay
Interested?
Contact us for more information














