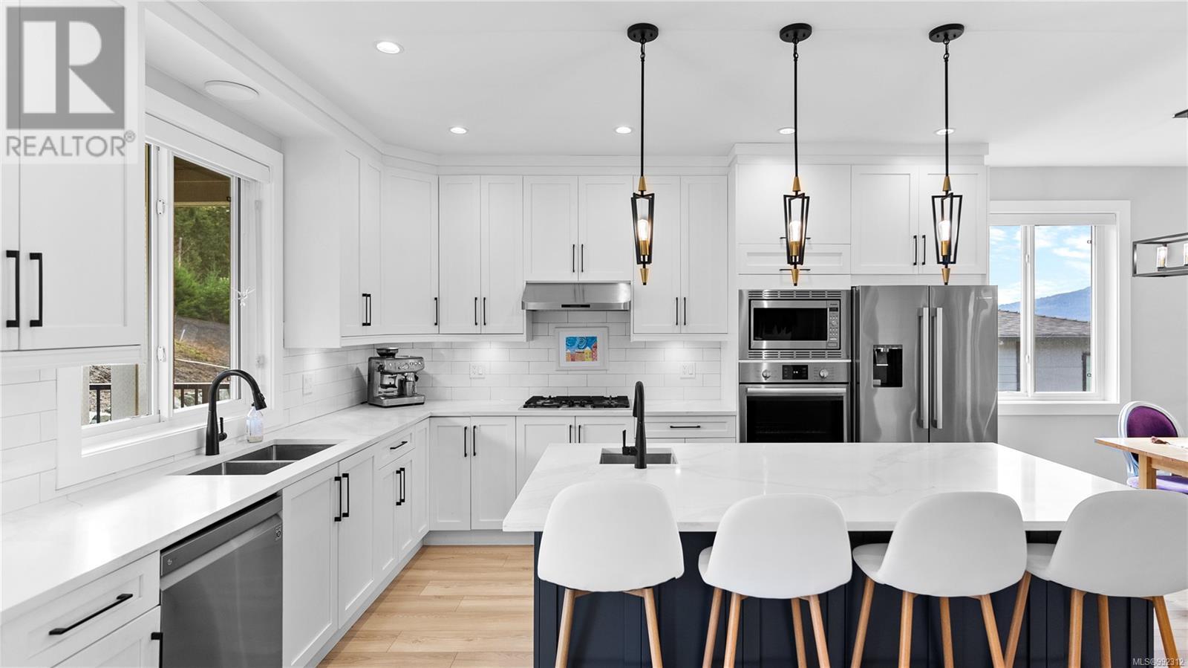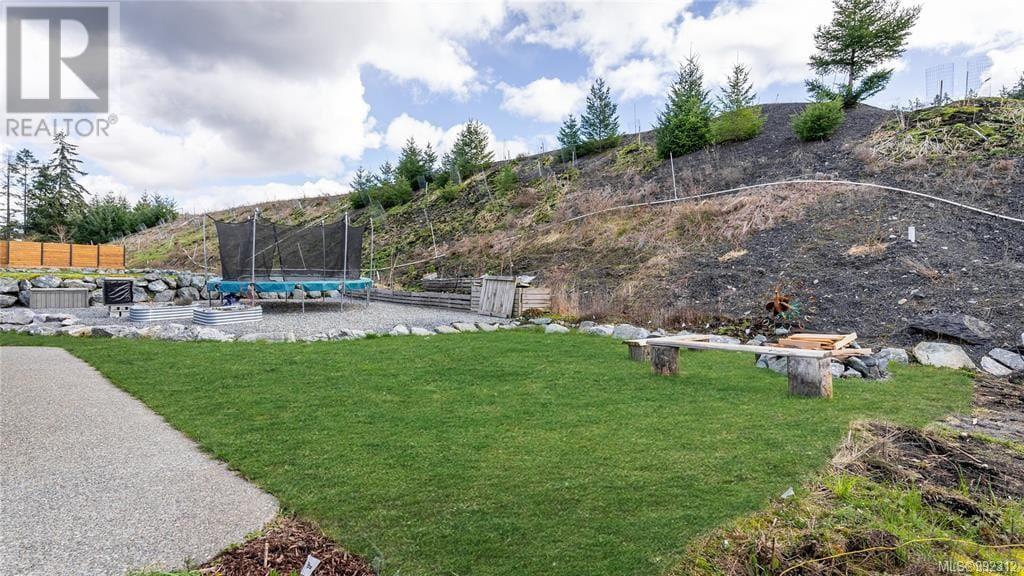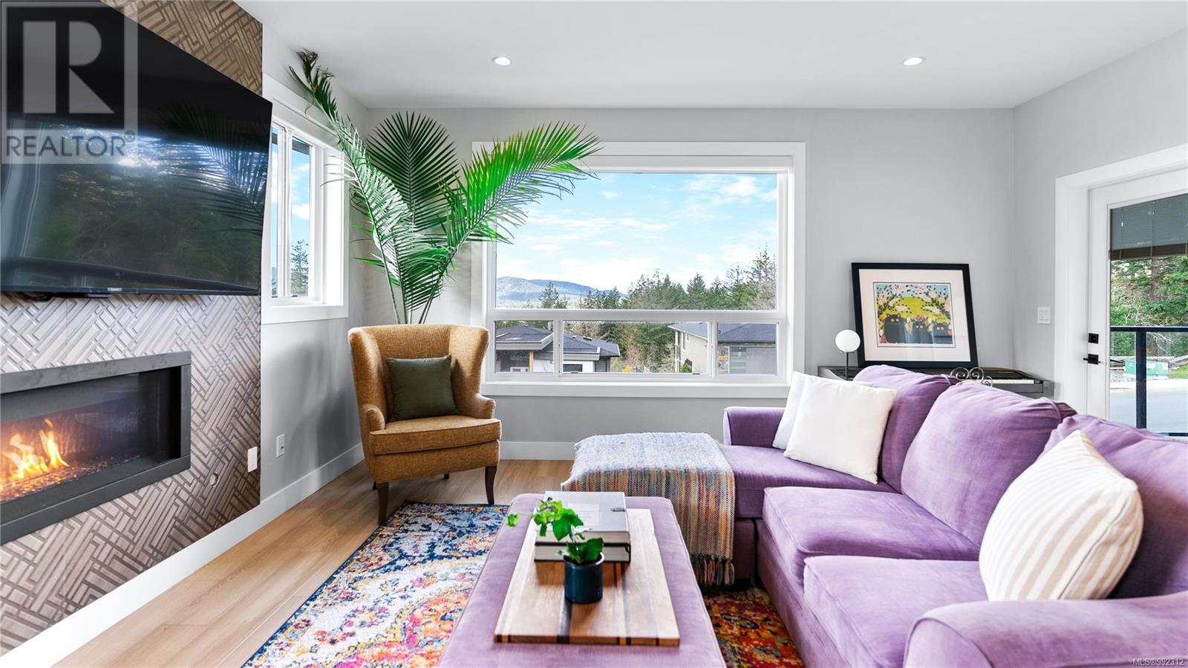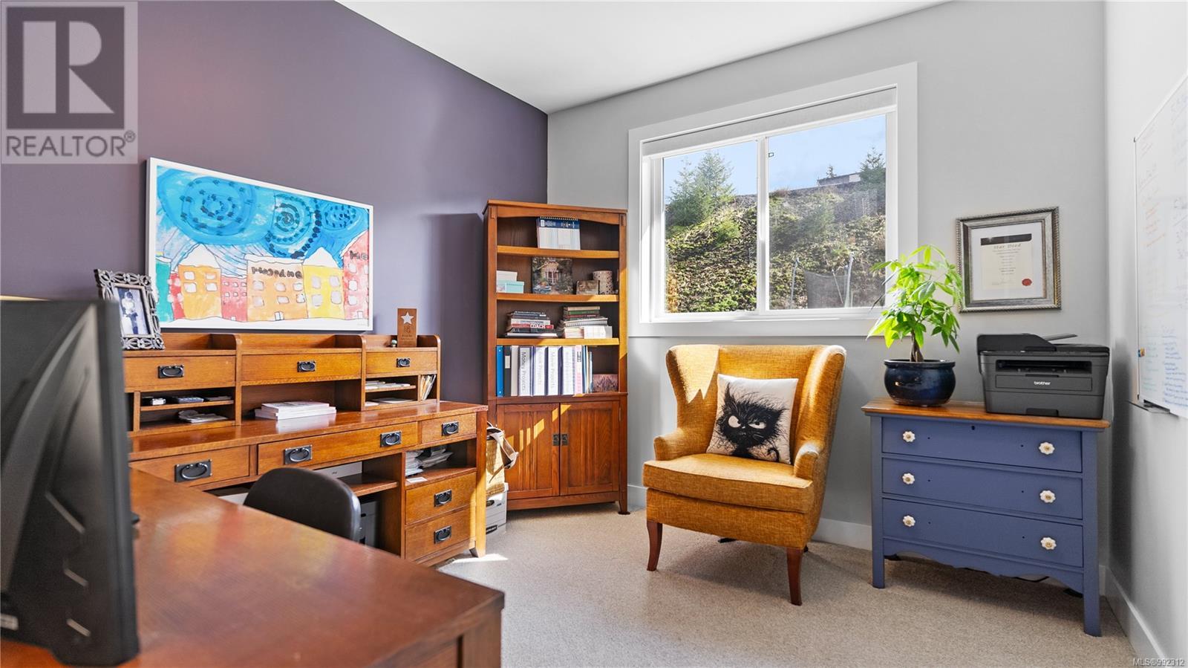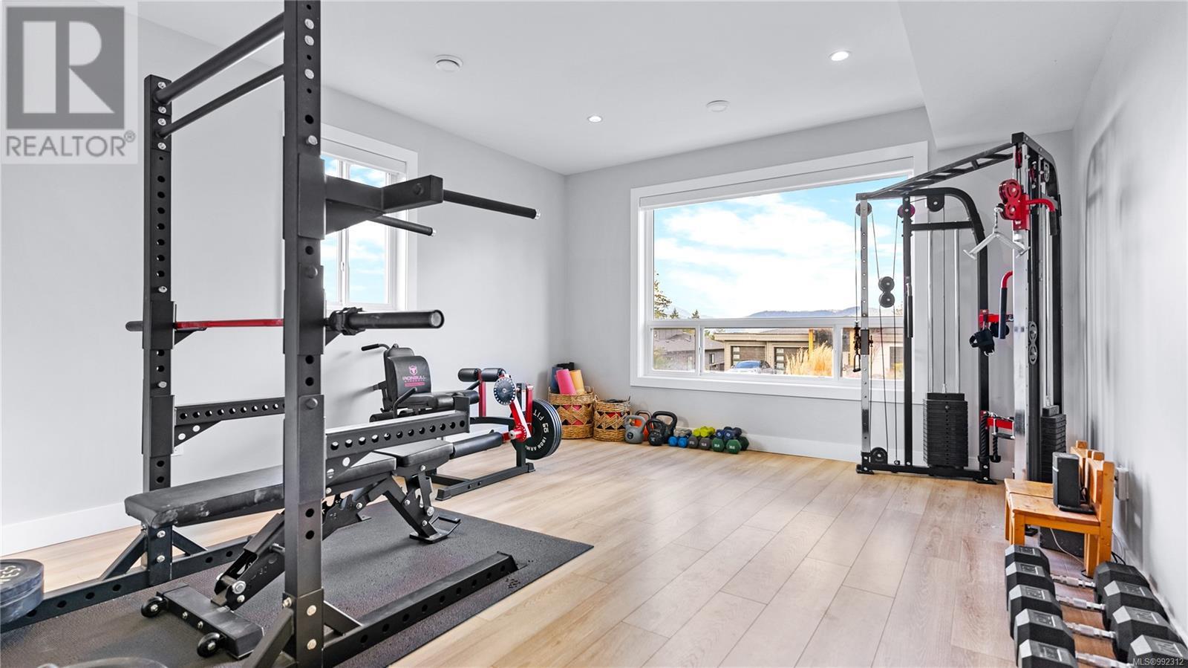4 Bedroom
4 Bathroom
3749 sqft
Contemporary, Westcoast, Other
Fireplace
Air Conditioned, Fully Air Conditioned
Forced Air, Heat Pump
$1,299,000
This beautiful home offers a spacious open floorplan with panoramic lake views from the front patio. The upstairs has 3 bedrooms and main-floor living, with direct access to the walk-out backyard—ideal for supervising children or entertaining. The backyard features a garden with an apple tree, raspberries, strawberries, and herbs. The walk-out basement includes a mudroom, large bedroom/gym/office, and a large flex space; perfect for a media room / rec-room for teenagers, an area to entertain guests, or as an in-law suite. A 1-bedroom mortgage helper with a private entrance generates $1500/month and is fully self-contained with appliances and a washer/dryer. Located in The Properties, just a 10-minute walk to Maple Bay Elementary, parks, and trails, plus close to local farms and artisan shops. Enjoy high-end living in nature’s heart. Reach out today to secure your dream home! (id:24231)
Property Details
|
MLS® Number
|
992312 |
|
Property Type
|
Single Family |
|
Neigbourhood
|
East Duncan |
|
Features
|
Curb & Gutter, Hillside, Level Lot, Other |
|
Parking Space Total
|
2 |
|
Plan
|
Epp99314 |
|
View Type
|
Lake View, Mountain View, Valley View |
Building
|
Bathroom Total
|
4 |
|
Bedrooms Total
|
4 |
|
Architectural Style
|
Contemporary, Westcoast, Other |
|
Constructed Date
|
2022 |
|
Cooling Type
|
Air Conditioned, Fully Air Conditioned |
|
Fireplace Present
|
Yes |
|
Fireplace Total
|
1 |
|
Heating Type
|
Forced Air, Heat Pump |
|
Size Interior
|
3749 Sqft |
|
Total Finished Area
|
3303 Sqft |
|
Type
|
House |
Land
|
Access Type
|
Road Access |
|
Acreage
|
No |
|
Size Irregular
|
7114 |
|
Size Total
|
7114 Sqft |
|
Size Total Text
|
7114 Sqft |
|
Zoning Description
|
Cd18 |
|
Zoning Type
|
Residential |
Rooms
| Level |
Type |
Length |
Width |
Dimensions |
|
Lower Level |
Kitchen |
|
|
9' x 11' |
|
Lower Level |
Bathroom |
|
|
5' x 12' |
|
Lower Level |
Ensuite |
|
|
5' x 9' |
|
Lower Level |
Bedroom |
|
|
11' x 12' |
|
Lower Level |
Kitchen |
|
|
9' x 11' |
|
Lower Level |
Living Room |
|
|
11' x 24' |
|
Lower Level |
Office |
|
|
14' x 16' |
|
Lower Level |
Entrance |
|
11 ft |
Measurements not available x 11 ft |
|
Main Level |
Ensuite |
|
|
8' x 12' |
|
Main Level |
Primary Bedroom |
|
|
13' x 16' |
|
Main Level |
Bathroom |
|
|
5' x 9' |
|
Main Level |
Laundry Room |
|
|
5' x 7' |
|
Main Level |
Bedroom |
|
|
11' x 11' |
|
Main Level |
Bedroom |
|
|
11' x 11' |
|
Main Level |
Kitchen |
|
|
11' x 12' |
|
Main Level |
Dining Room |
|
|
10' x 18' |
|
Main Level |
Great Room |
|
|
17' x 18' |
https://www.realtor.ca/real-estate/28048307/6290-highwood-dr-duncan-east-duncan
