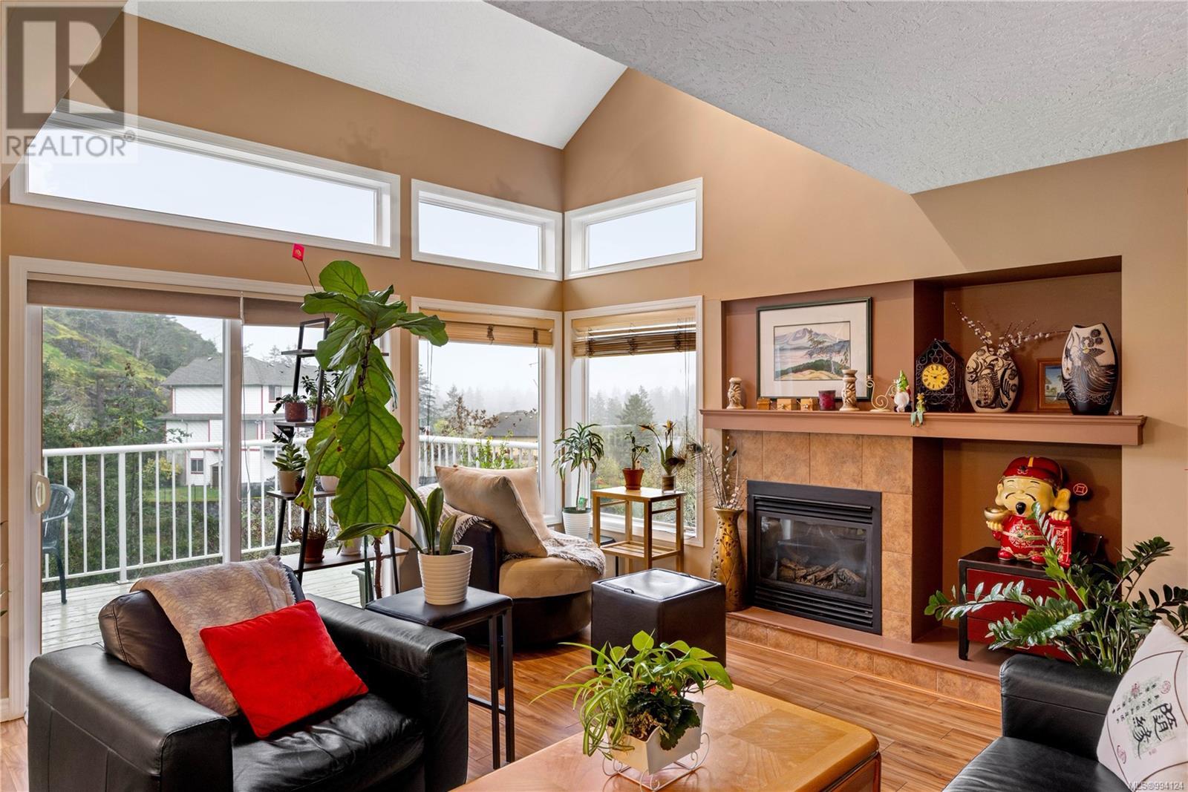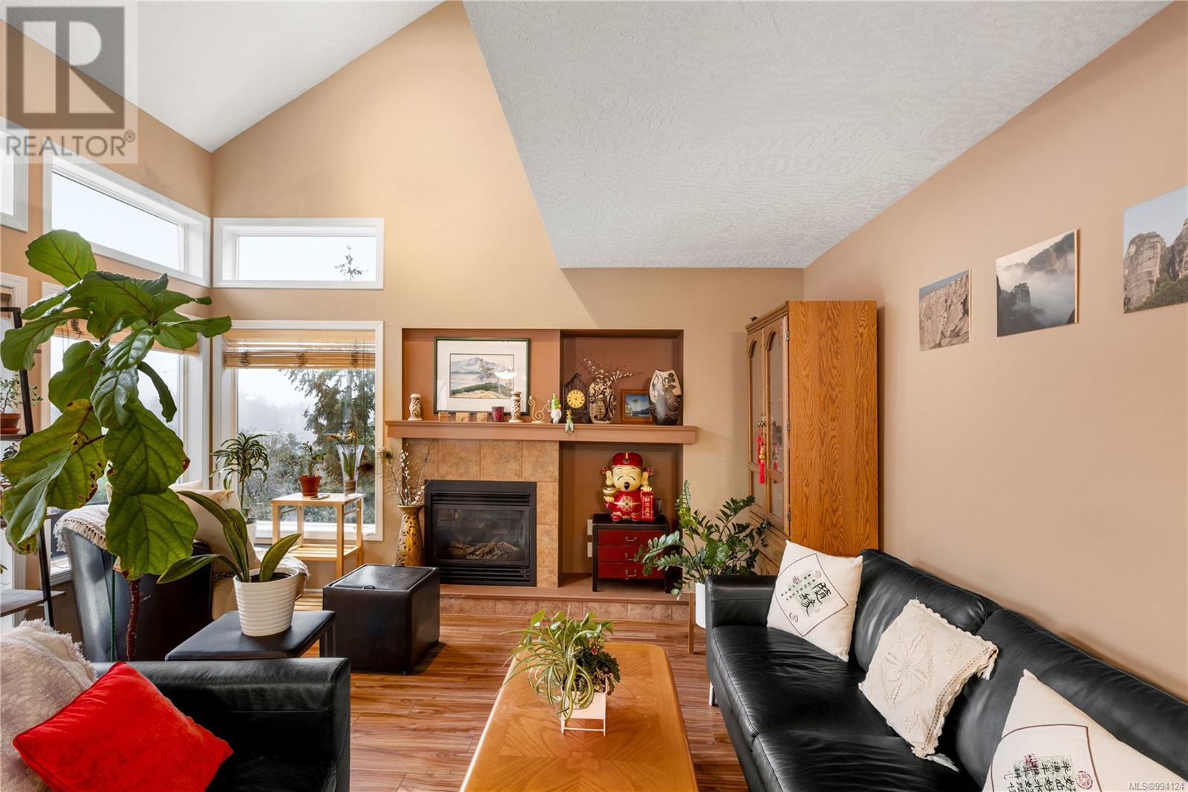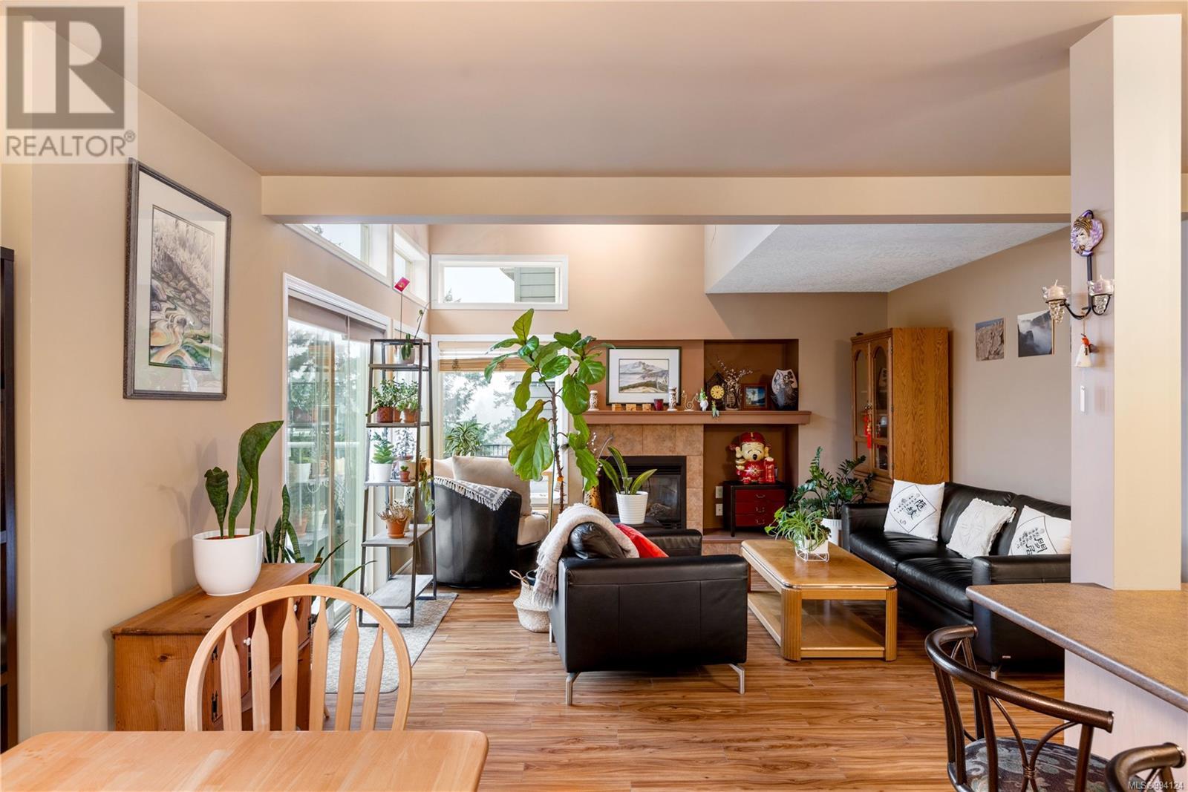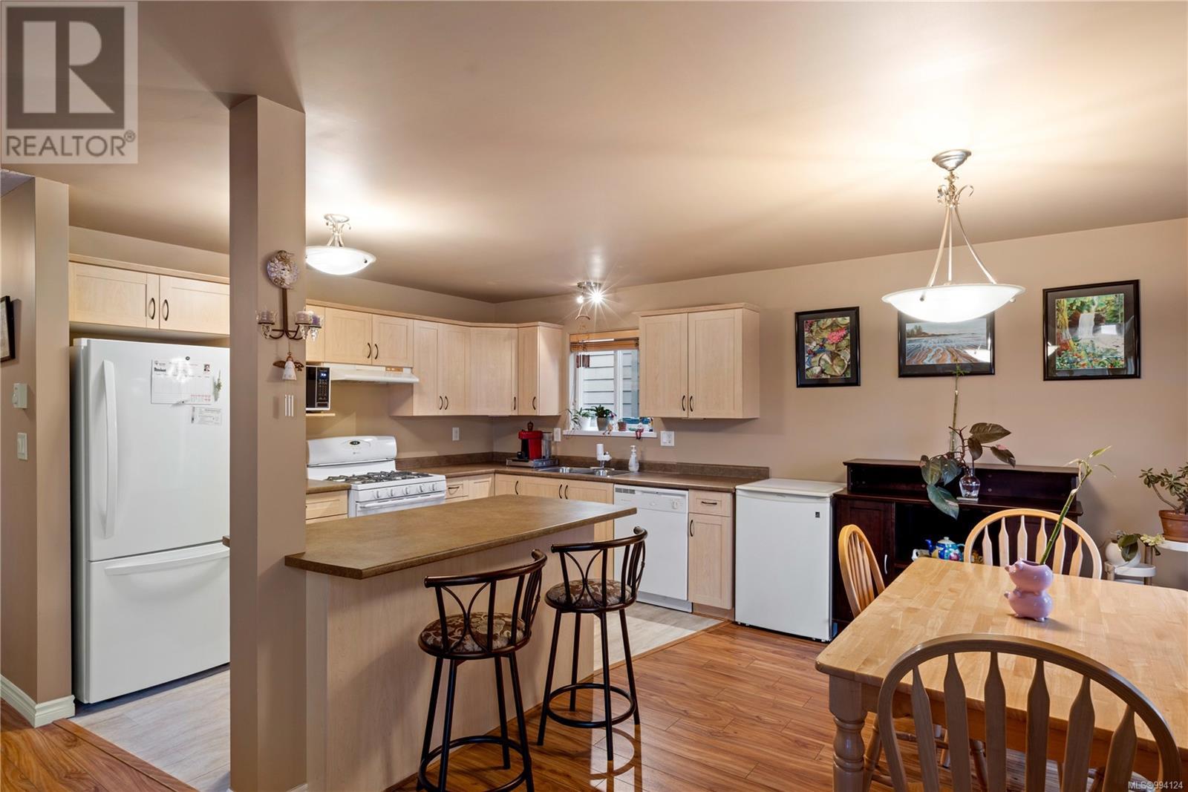629 Olympia Ridge Langford, British Columbia V9B 6N9
$898,000Maintenance,
$100 Monthly
Maintenance,
$100 MonthlyTucked away on a quiet no-through street in the desirable Mill Hill neighbourhood, Olympia Ridge offers a fantastic blend of peaceful living, flexible space, and stunning views.This thoughtfully designed home features 3 bedrooms, a den, a loft space, and a full walk-out basement, making it ideal for families, remote workers, or those who simply want room to breathe. The main level vaulted living space features a gas fireplace and opens onto a sunny south-facing deck with sweeping views of the Olympic Mountain Range—perfect for relaxing or entertaining. Inside, you’ll find updated flooring throughout the main and upper levels, creating a fresh, modern feel. Upstairs includes 3 generous bedrooms and a beautifully updated bathroom with white cabinetry and stone countertops. On the main floor, enjoy the convenience of a den or office, a 3-piece bathroom with shower, and direct access to the view deck. Downstairs, the walk-out basement offers endless potential—whether as a guest space, teen retreat, or hobby space—while the low-maintenance backyard is ready for effortless outdoor enjoyment. And if you’re looking for storage, you’ll love the incredible amount of space, including an easily accessible crawl space for all your gear and seasonal items. Bonus: option to purchase fully furnished. This is a rare opportunity to own a versatile, view-filled home in a peaceful, family-friendly setting. (id:24231)
Property Details
| MLS® Number | 994124 |
| Property Type | Single Family |
| Neigbourhood | Mill Hill |
| Community Features | Pets Allowed, Family Oriented |
| Features | Cul-de-sac, Hillside, Level Lot, Southern Exposure, Other |
| Parking Space Total | 2 |
| Structure | Patio(s) |
| View Type | Mountain View |
Building
| Bathroom Total | 2 |
| Bedrooms Total | 3 |
| Constructed Date | 2002 |
| Cooling Type | None |
| Fireplace Present | Yes |
| Fireplace Total | 1 |
| Heating Fuel | Electric, Natural Gas |
| Heating Type | Baseboard Heaters |
| Size Interior | 2507 Sqft |
| Total Finished Area | 2271 Sqft |
| Type | House |
Land
| Acreage | No |
| Size Irregular | 3462 |
| Size Total | 3462 Sqft |
| Size Total Text | 3462 Sqft |
| Zoning Type | Residential |
Rooms
| Level | Type | Length | Width | Dimensions |
|---|---|---|---|---|
| Second Level | Bathroom | 4-Piece | ||
| Second Level | Other | 15'4 x 9'10 | ||
| Second Level | Bedroom | 11'1 x 11'0 | ||
| Second Level | Bedroom | 11'0 x 11'0 | ||
| Second Level | Primary Bedroom | 12'10 x 11'0 | ||
| Lower Level | Family Room | 27'0 x 17'3 | ||
| Lower Level | Patio | 27'7 x 12'2 | ||
| Main Level | Balcony | 15'8 x 7'7 | ||
| Main Level | Bathroom | 3-Piece | ||
| Main Level | Dining Room | 11'0 x 9'7 | ||
| Main Level | Living Room | 16'0 x 14'2 | ||
| Main Level | Kitchen | 12'0 x 8'8 | ||
| Main Level | Den | 11'0 x 9'5 | ||
| Main Level | Entrance | 7'4 x 4'1 |
https://www.realtor.ca/real-estate/28152941/629-olympia-ridge-langford-mill-hill
Interested?
Contact us for more information


































