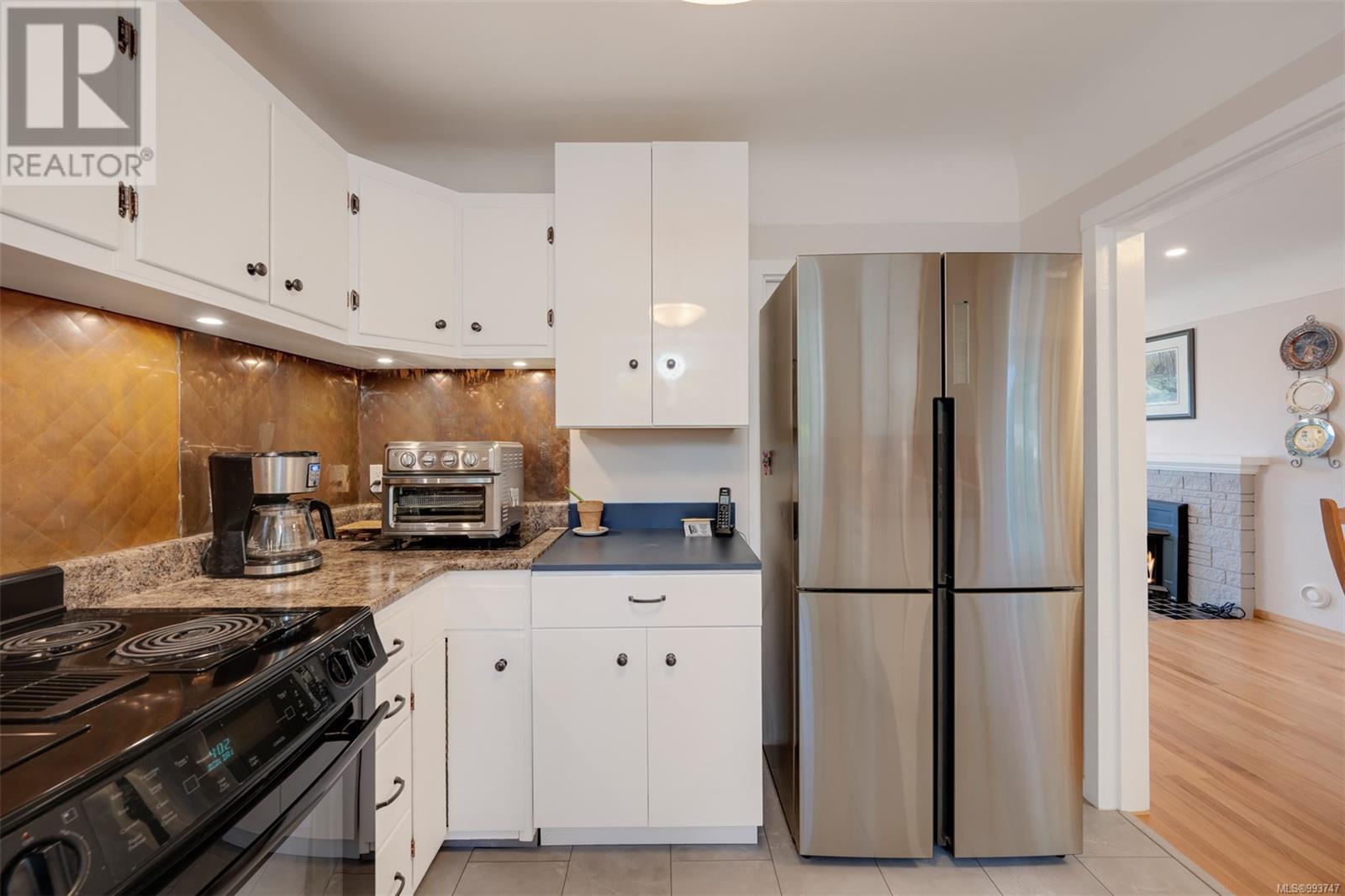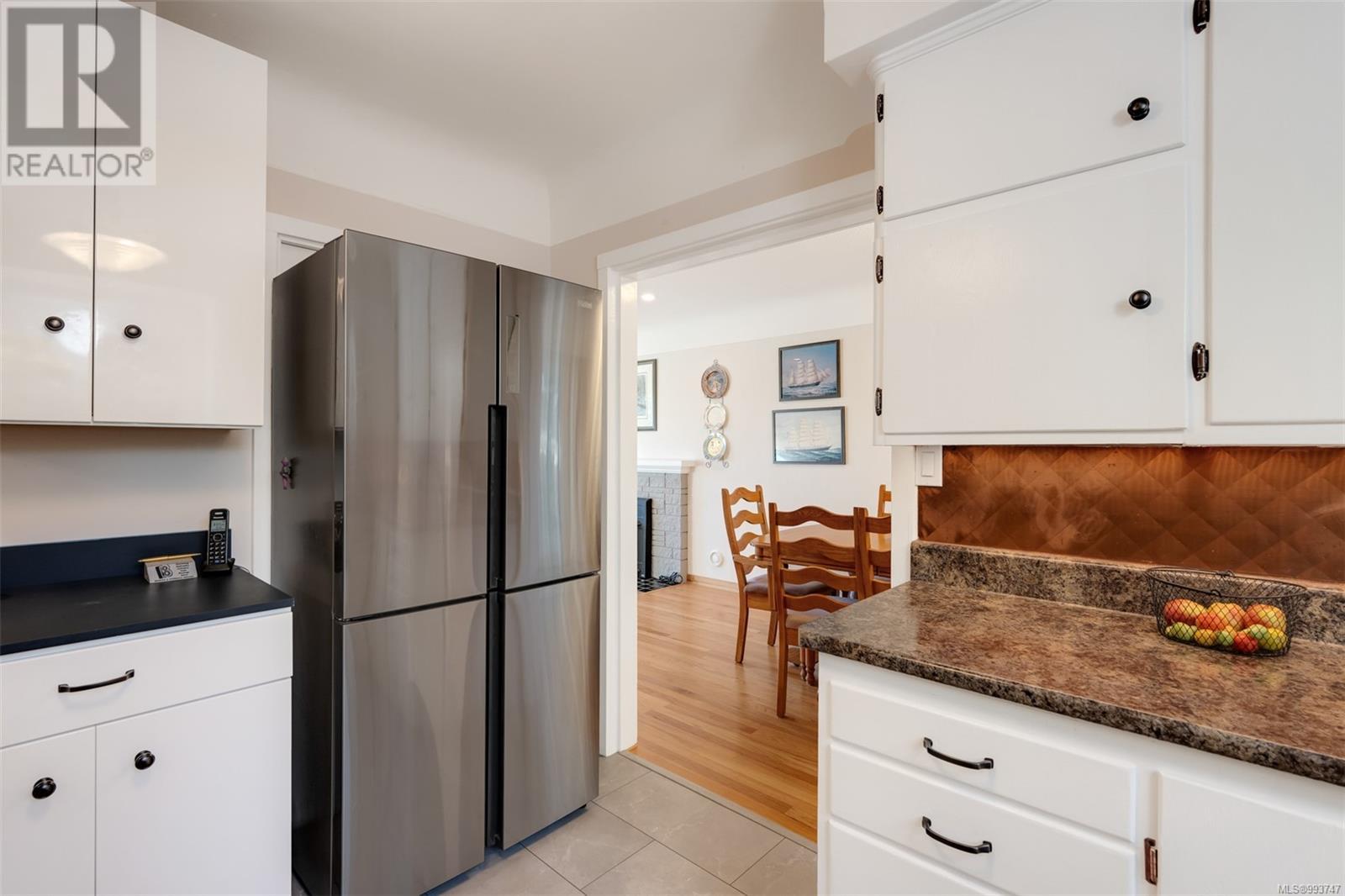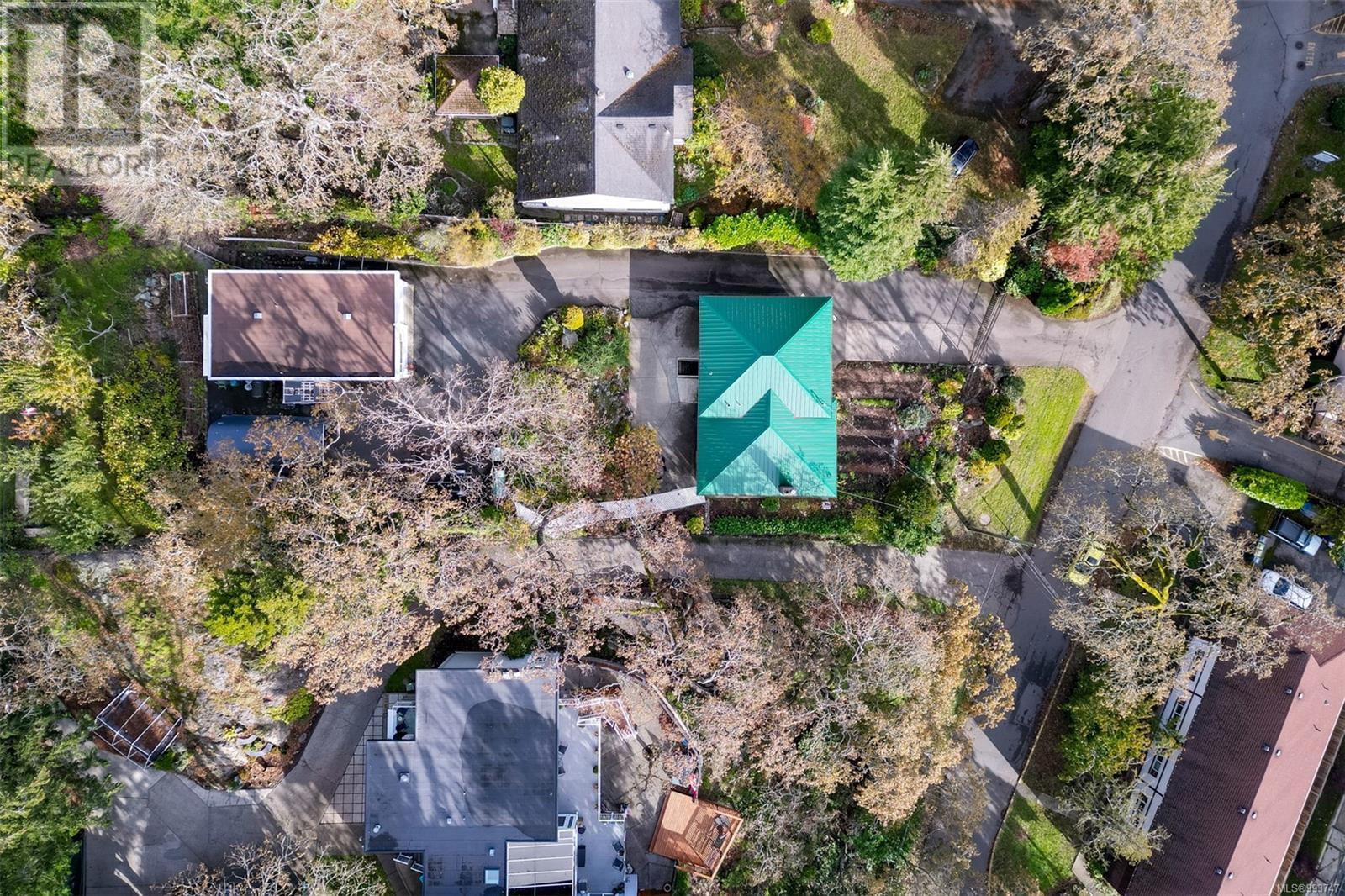3 Bedroom
2 Bathroom
2950 sqft
Westcoast
Fireplace
None
Forced Air
$1,339,900
Introducing 628 Fernhill Rd, a rare gem in Rockheights! This charming 3-bedroom, 2-bathroom home sits on a SOUTH-FACING, oversized 14,700 SQ FT LOT with beautiful OCEAN & MOUNTAIN VIEWS. Perfect for families, retirees, or young couples, this well-built home boasts recent upgrades, including a new metal roof, windows, blinds, and a refreshed downstairs bathroom. One of the big standout features is the expansive 800+ sq ft DETACHED WORKSHOP – ideal for hobbies, storage, or even a potential garden suite conversion. The property also offers a beautifully landscaped, fully fenced yard, complete with irrigated gardens, fruit trees, berries, and flowers. Located just steps away from local markets, festivals, Esquimalt Rec Center, child care, shops, oceanfront dog parks, and schools, this home provides a wonderful balance of privacy and convenience. A true oasis in the heart of Esquimalt. Opportunities like this are rare – don’t miss your chance to own this exceptional property! (id:24231)
Property Details
|
MLS® Number
|
993747 |
|
Property Type
|
Single Family |
|
Neigbourhood
|
Rockheights |
|
Features
|
Central Location, Park Setting, Southern Exposure, Sloping, Other |
|
Parking Space Total
|
6 |
|
Plan
|
Vip12380 |
|
Structure
|
Workshop |
|
View Type
|
Mountain View, Ocean View |
Building
|
Bathroom Total
|
2 |
|
Bedrooms Total
|
3 |
|
Architectural Style
|
Westcoast |
|
Constructed Date
|
1958 |
|
Cooling Type
|
None |
|
Fireplace Present
|
Yes |
|
Fireplace Total
|
1 |
|
Heating Fuel
|
Electric, Wood |
|
Heating Type
|
Forced Air |
|
Size Interior
|
2950 Sqft |
|
Total Finished Area
|
1667 Sqft |
|
Type
|
House |
Land
|
Access Type
|
Road Access |
|
Acreage
|
No |
|
Size Irregular
|
14700 |
|
Size Total
|
14700 Sqft |
|
Size Total Text
|
14700 Sqft |
|
Zoning Description
|
Rs-6 Dadu |
|
Zoning Type
|
Residential |
Rooms
| Level |
Type |
Length |
Width |
Dimensions |
|
Second Level |
Bedroom |
11 ft |
9 ft |
11 ft x 9 ft |
|
Second Level |
Bedroom |
13 ft |
10 ft |
13 ft x 10 ft |
|
Second Level |
Primary Bedroom |
14 ft |
11 ft |
14 ft x 11 ft |
|
Second Level |
Bathroom |
11 ft |
5 ft |
11 ft x 5 ft |
|
Lower Level |
Entrance |
15 ft |
8 ft |
15 ft x 8 ft |
|
Lower Level |
Laundry Room |
10 ft |
7 ft |
10 ft x 7 ft |
|
Lower Level |
Bathroom |
10 ft |
5 ft |
10 ft x 5 ft |
|
Lower Level |
Family Room |
23 ft |
10 ft |
23 ft x 10 ft |
|
Main Level |
Kitchen |
11 ft |
9 ft |
11 ft x 9 ft |
|
Main Level |
Dining Room |
11 ft |
8 ft |
11 ft x 8 ft |
|
Main Level |
Living Room |
15 ft |
14 ft |
15 ft x 14 ft |
|
Other |
Workshop |
24 ft |
20 ft |
24 ft x 20 ft |
|
Other |
Storage |
20 ft |
12 ft |
20 ft x 12 ft |
https://www.realtor.ca/real-estate/28108329/628-fernhill-rd-esquimalt-rockheights

























































