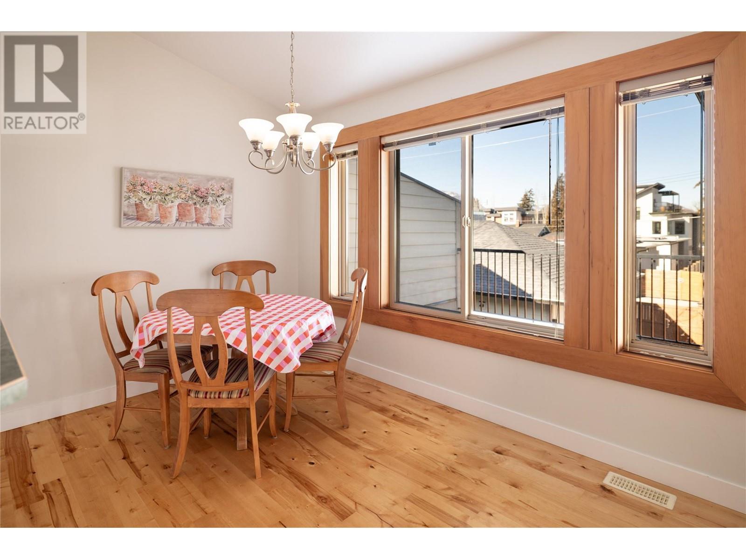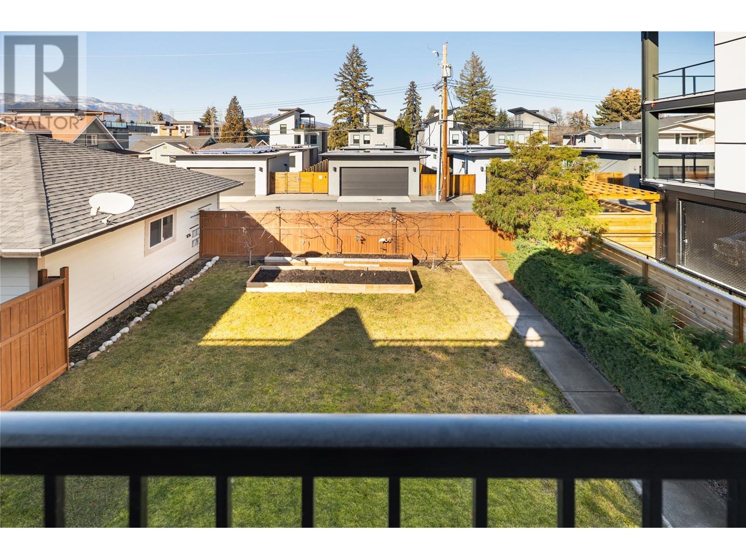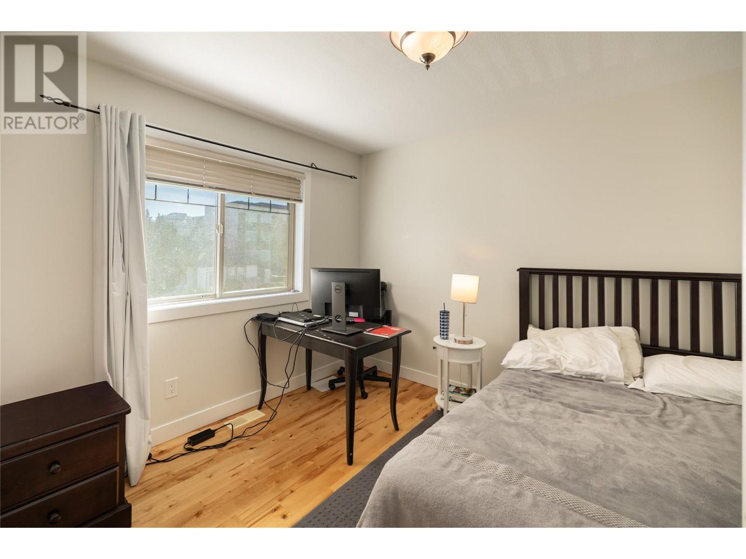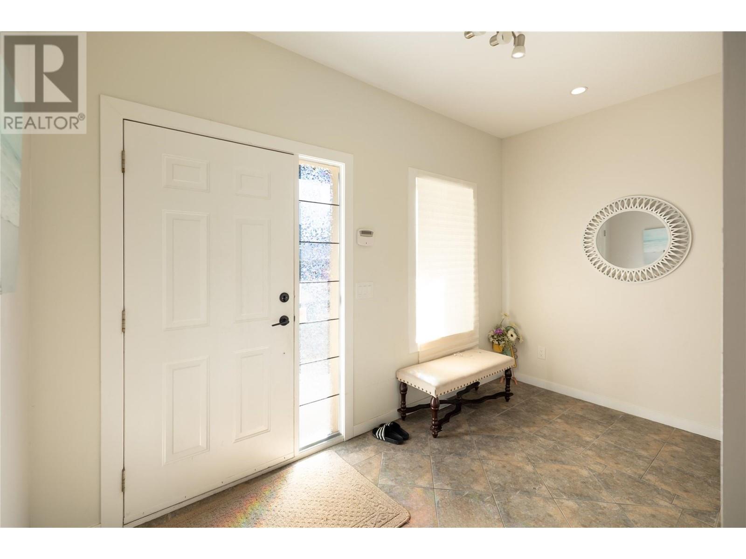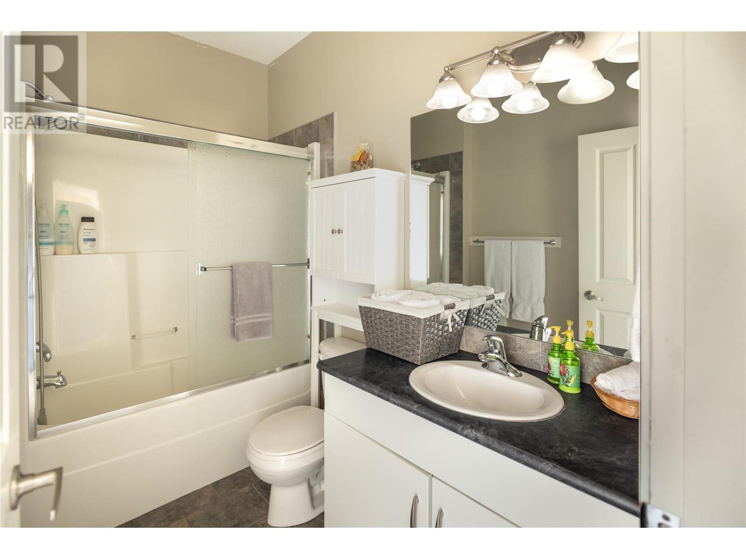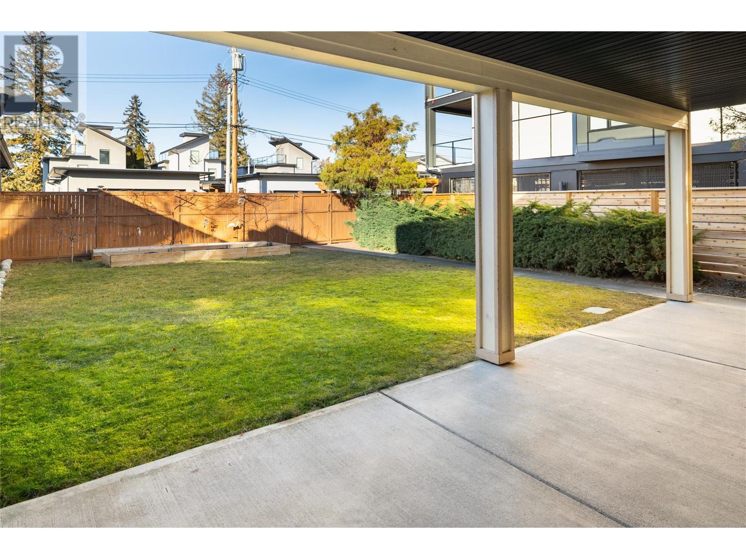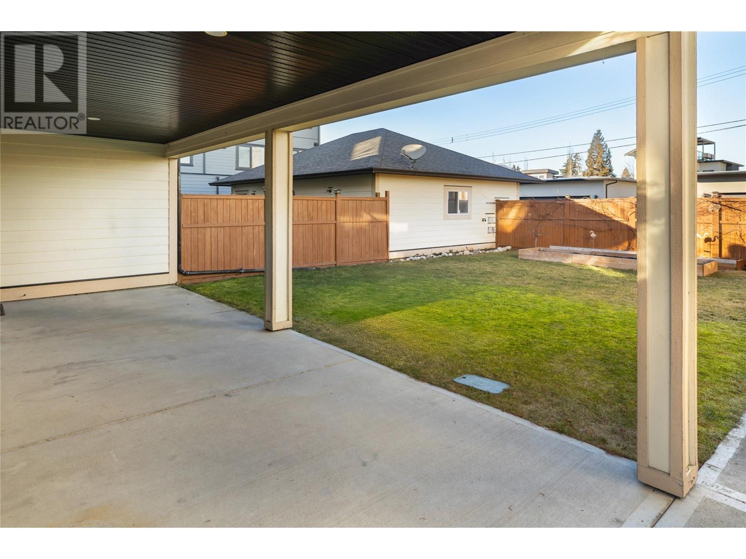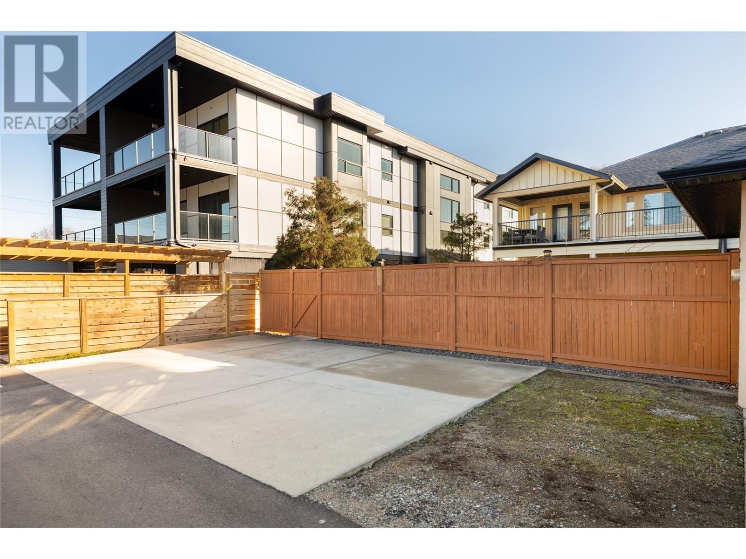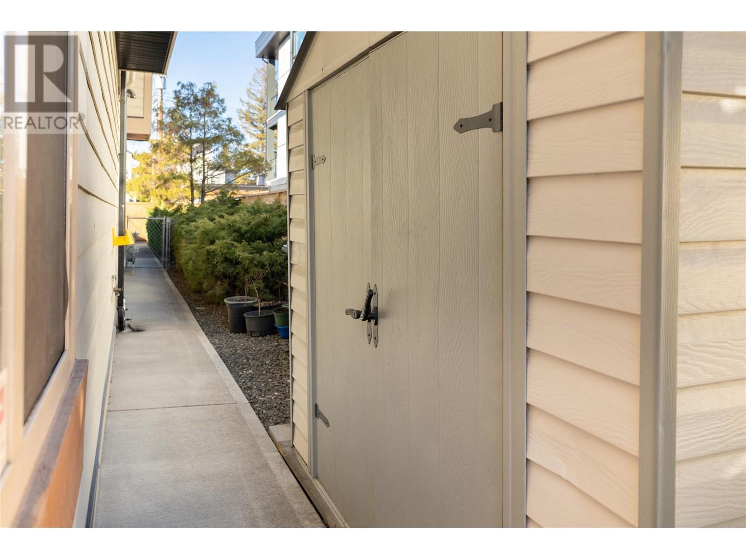4 Bedroom
4 Bathroom
2720 sqft
Fireplace
Central Air Conditioning
Forced Air, See Remarks
Landscaped, Level
$1,099,000
Nestled in one of Kelowna’s most sought-after neighbourhoods, this exceptional property offers the perfect blend of comfort, convenience, and investment potential. Located just moments from Pandosy Village, where you’ll find a vibrant selection of shopping, dining, and amenities, and only a short stroll to Kelowna’s beautiful beaches, this home embraces the best of Okanagan living. With Kelowna General Hospital just minutes away, this property has been a popular rental for medical professionals. The main home features three bedrooms and three bathrooms, a bright and functional layout, and a spacious rec room on the main floor that adds flexibility to the living space. The kitchen has been upgraded with new appliances within the last two years, offering modern convenience. The one-bedroom suite provides fantastic income potential. Important updates include a new hot water tank, furnace, and washer/dryer in 2020, ensuring efficiency and reliability. Outside, a large, fenced backyard offers room for kids and pets to play. Whether you’re looking for a fantastic investment opportunity or a home in an unbeatable location, this property is a rare find in Kelowna’s thriving market. (id:24231)
Property Details
|
MLS® Number
|
10336132 |
|
Property Type
|
Single Family |
|
Neigbourhood
|
Kelowna South |
|
Amenities Near By
|
Golf Nearby, Public Transit, Park, Recreation, Schools, Shopping |
|
Community Features
|
Family Oriented |
|
Features
|
Level Lot |
|
Parking Space Total
|
2 |
Building
|
Bathroom Total
|
4 |
|
Bedrooms Total
|
4 |
|
Basement Type
|
Full |
|
Constructed Date
|
2005 |
|
Cooling Type
|
Central Air Conditioning |
|
Exterior Finish
|
Other |
|
Fireplace Fuel
|
Gas |
|
Fireplace Present
|
Yes |
|
Fireplace Type
|
Unknown |
|
Flooring Type
|
Hardwood, Tile |
|
Half Bath Total
|
1 |
|
Heating Type
|
Forced Air, See Remarks |
|
Roof Material
|
Asphalt Shingle |
|
Roof Style
|
Unknown |
|
Stories Total
|
2 |
|
Size Interior
|
2720 Sqft |
|
Type
|
Duplex |
|
Utility Water
|
Municipal Water |
Parking
Land
|
Access Type
|
Easy Access |
|
Acreage
|
No |
|
Fence Type
|
Fence |
|
Land Amenities
|
Golf Nearby, Public Transit, Park, Recreation, Schools, Shopping |
|
Landscape Features
|
Landscaped, Level |
|
Sewer
|
Municipal Sewage System |
|
Size Total Text
|
Under 1 Acre |
|
Zoning Type
|
Unknown |
Rooms
| Level |
Type |
Length |
Width |
Dimensions |
|
Second Level |
Full Bathroom |
|
|
4'10'' x 8'11'' |
|
Second Level |
Bedroom |
|
|
10'5'' x 7'8'' |
|
Second Level |
Full Ensuite Bathroom |
|
|
10'8'' x 9'7'' |
|
Second Level |
Primary Bedroom |
|
|
12'3'' x 12'11'' |
|
Second Level |
Bedroom |
|
|
11'3'' x 12'11'' |
|
Second Level |
Living Room |
|
|
17'0'' x 16'2'' |
|
Second Level |
Dining Room |
|
|
7'10'' x 9'2'' |
|
Second Level |
Kitchen |
|
|
10'8'' x 12'8'' |
|
Main Level |
Full Bathroom |
|
|
5'3'' x 8'8'' |
|
Main Level |
Bedroom |
|
|
14'0'' x 13'0'' |
|
Main Level |
Laundry Room |
|
|
6'0'' x 8'6'' |
|
Main Level |
Family Room |
|
|
19'2'' x 12'11'' |
|
Main Level |
Partial Bathroom |
|
|
4'6'' x 4'7'' |
|
Main Level |
Other |
|
|
6'5'' x 12'7'' |
|
Additional Accommodation |
Living Room |
|
|
14'11'' x 17'0'' |
|
Additional Accommodation |
Kitchen |
|
|
14'11'' x 9'3'' |
https://www.realtor.ca/real-estate/27985802/622-wardlaw-avenue-kelowna-kelowna-south




