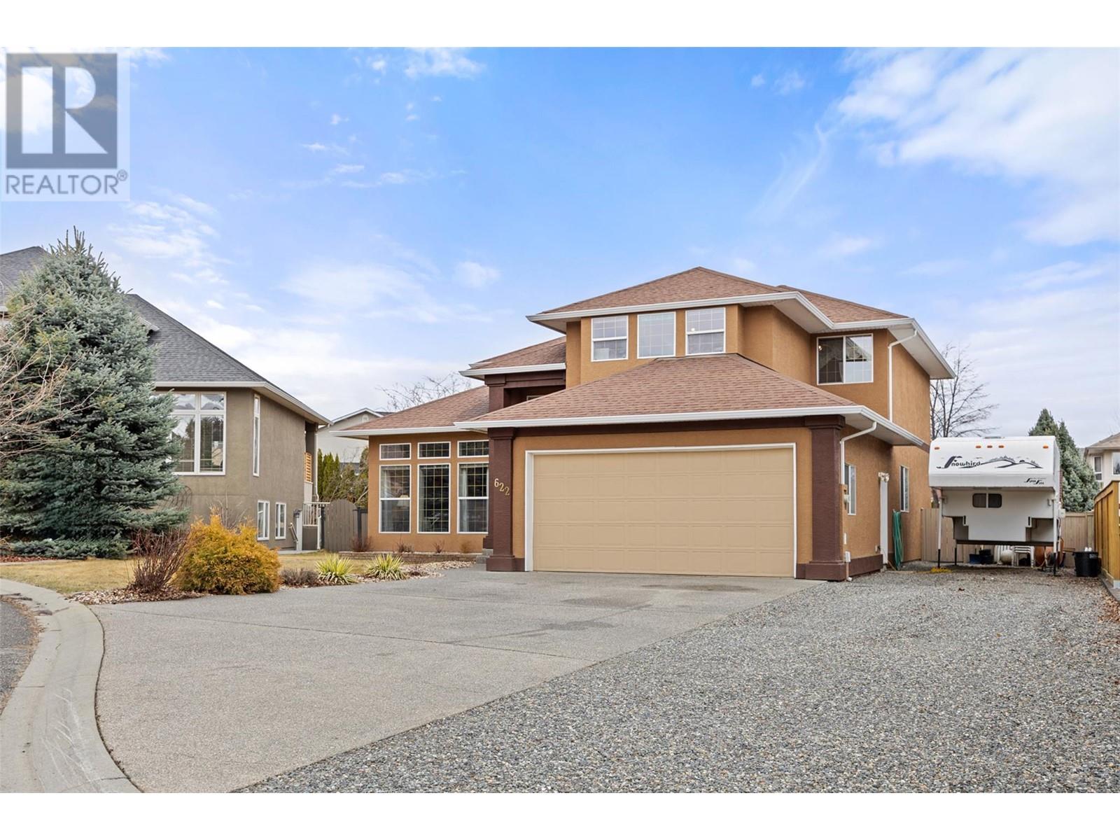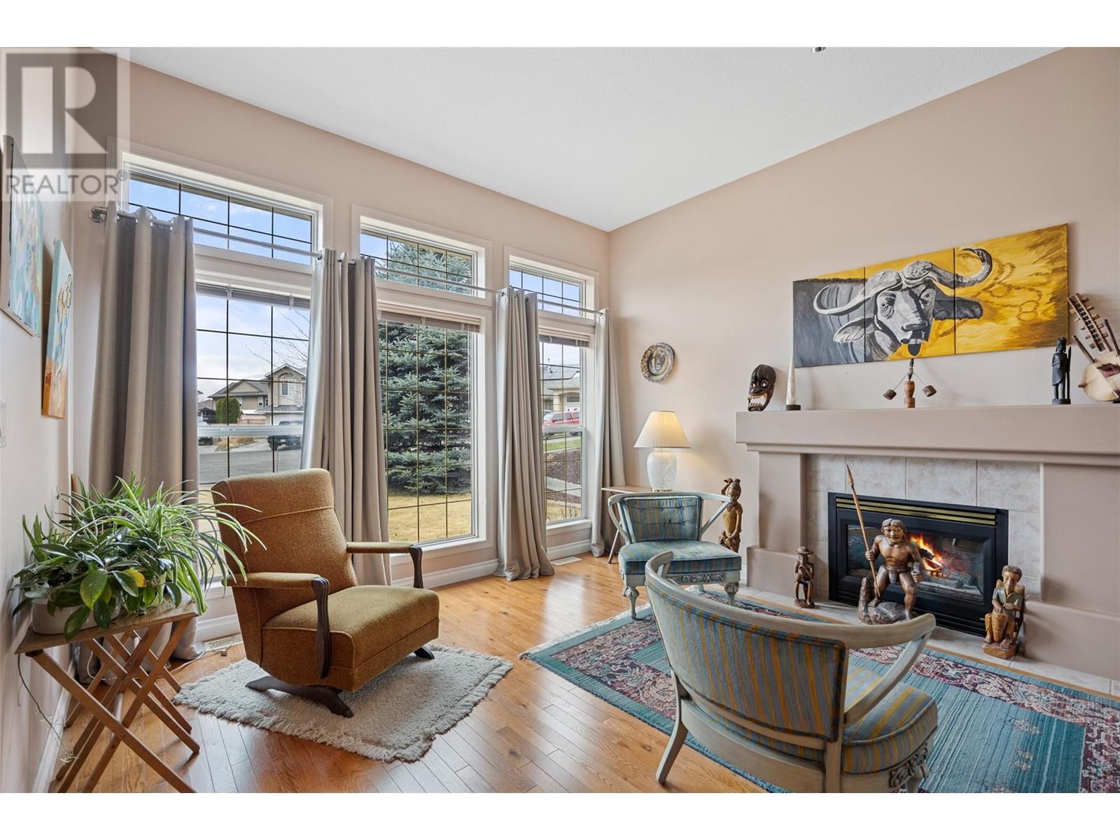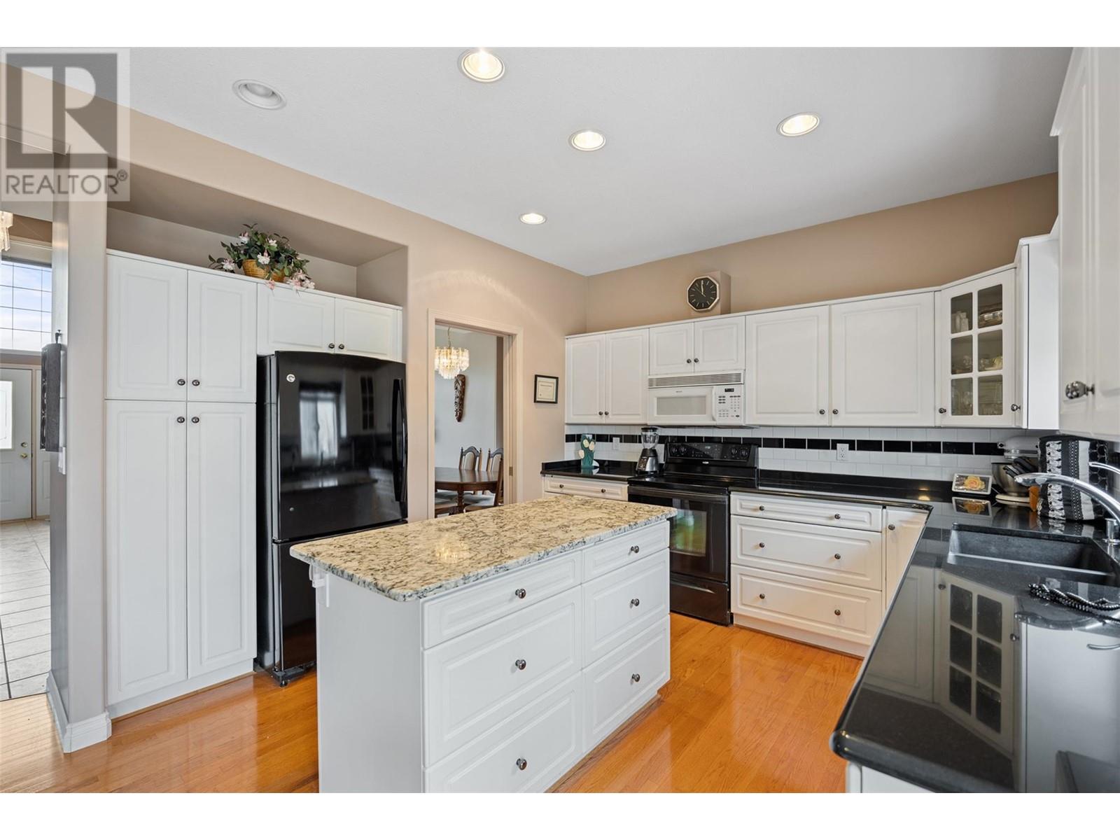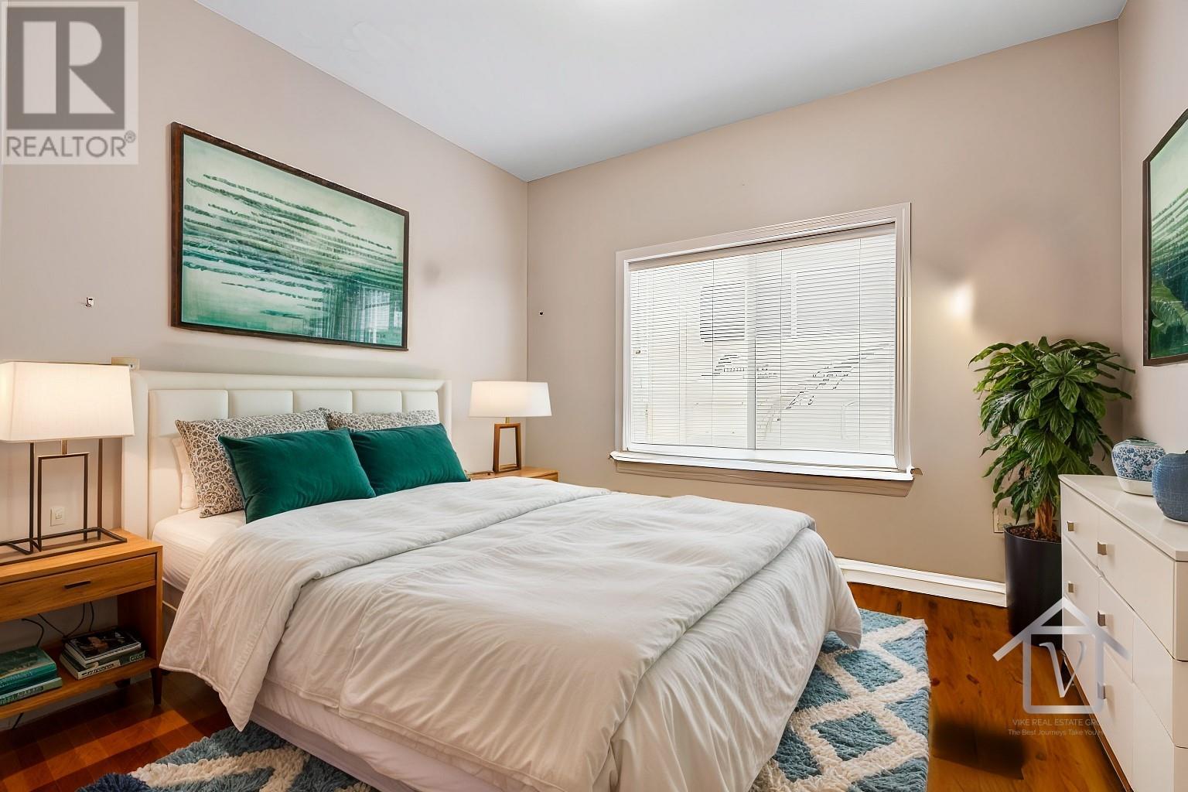4 Bedroom
3 Bathroom
2500 sqft
Fireplace
Central Air Conditioning
Forced Air, See Remarks
$849,900
Nestled on a quiet cul-de-sac just steps from playgrounds, scenic walking trails, and a nearby golf course, this classic two-storey family home is what you've been looking for. Minutes from grocery and hardware stores, it features 4 bedrooms plus a spacious bonus room above the garage. The beautifully landscaped yard includes RV parking, a storage shed, and a charming rose garden, while fresh stucco paint enhances its timeless curb appeal. Inside, the main floor boasts hardwood and tile flooring, a functional open-concept kitchen with island, and a formal living and dining area with a cozy gas fireplace and an abundance of natural light from the south-facing windows. The casual dining area and adjacent family room, also with a gas fireplace, provide direct access to the backyard—perfect for gatherings. A generous entryway with 16' ceilings and a curved staircase leads upstairs to three bedrooms, a large bonus/playroom, and two bathrooms, including a luxurious primary suite with double French doors, walk-in closet, and a spacious ensuite. With a main floor bedroom, powder room, and laundry, this home offers thoughtful design and space for the whole family. For added convenience, an expansive 4' crawl space provides excellent storage, allowing you to enjoy every inch of living space without ever feeling cramped. (id:24231)
Property Details
|
MLS® Number
|
10340504 |
|
Property Type
|
Single Family |
|
Neigbourhood
|
Westsyde |
|
Amenities Near By
|
Golf Nearby |
|
Community Features
|
Family Oriented |
|
Features
|
Central Island |
|
Parking Space Total
|
2 |
Building
|
Bathroom Total
|
3 |
|
Bedrooms Total
|
4 |
|
Appliances
|
Refrigerator, Dishwasher, Microwave, Oven, Washer & Dryer |
|
Basement Type
|
Crawl Space |
|
Constructed Date
|
1998 |
|
Construction Style Attachment
|
Detached |
|
Cooling Type
|
Central Air Conditioning |
|
Exterior Finish
|
Stucco |
|
Fireplace Fuel
|
Electric |
|
Fireplace Present
|
Yes |
|
Fireplace Type
|
Unknown |
|
Flooring Type
|
Carpeted, Hardwood |
|
Half Bath Total
|
1 |
|
Heating Type
|
Forced Air, See Remarks |
|
Roof Material
|
Asphalt Shingle |
|
Roof Style
|
Unknown |
|
Stories Total
|
2 |
|
Size Interior
|
2500 Sqft |
|
Type
|
House |
|
Utility Water
|
Municipal Water |
Parking
|
See Remarks
|
|
|
Attached Garage
|
2 |
|
R V
|
|
Land
|
Access Type
|
Easy Access |
|
Acreage
|
No |
|
Land Amenities
|
Golf Nearby |
|
Sewer
|
Municipal Sewage System |
|
Size Irregular
|
0.17 |
|
Size Total
|
0.17 Ac|under 1 Acre |
|
Size Total Text
|
0.17 Ac|under 1 Acre |
|
Zoning Type
|
Unknown |
Rooms
| Level |
Type |
Length |
Width |
Dimensions |
|
Second Level |
Other |
|
|
16'0'' x 12'0'' |
|
Second Level |
Bedroom |
|
|
12'0'' x 11'6'' |
|
Second Level |
Bedroom |
|
|
12'6'' x 10'8'' |
|
Second Level |
Primary Bedroom |
|
|
15'8'' x 14'8'' |
|
Second Level |
4pc Ensuite Bath |
|
|
Measurements not available |
|
Second Level |
4pc Bathroom |
|
|
Measurements not available |
|
Main Level |
Bedroom |
|
|
10'5'' x 9'5'' |
|
Main Level |
Laundry Room |
|
|
8'8'' x 6'0'' |
|
Main Level |
Living Room |
|
|
16'0'' x 13'0'' |
|
Main Level |
Family Room |
|
|
18'0'' x 14'0'' |
|
Main Level |
Dining Room |
|
|
16'2'' x 13'4'' |
|
Main Level |
Dining Room |
|
|
11'6'' x 9'6'' |
|
Main Level |
Kitchen |
|
|
11'6'' x 10'4'' |
|
Main Level |
2pc Bathroom |
|
|
Measurements not available |
https://www.realtor.ca/real-estate/28081487/622-sandstone-place-kamloops-westsyde
















































