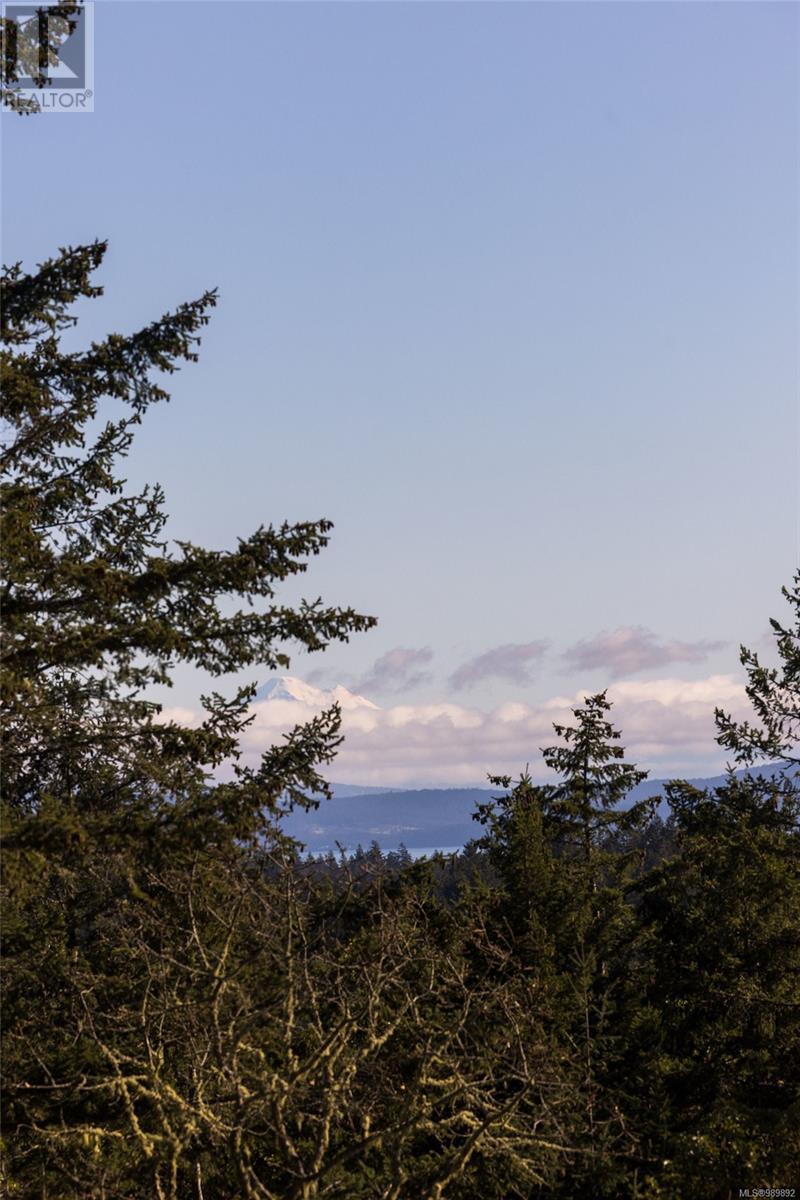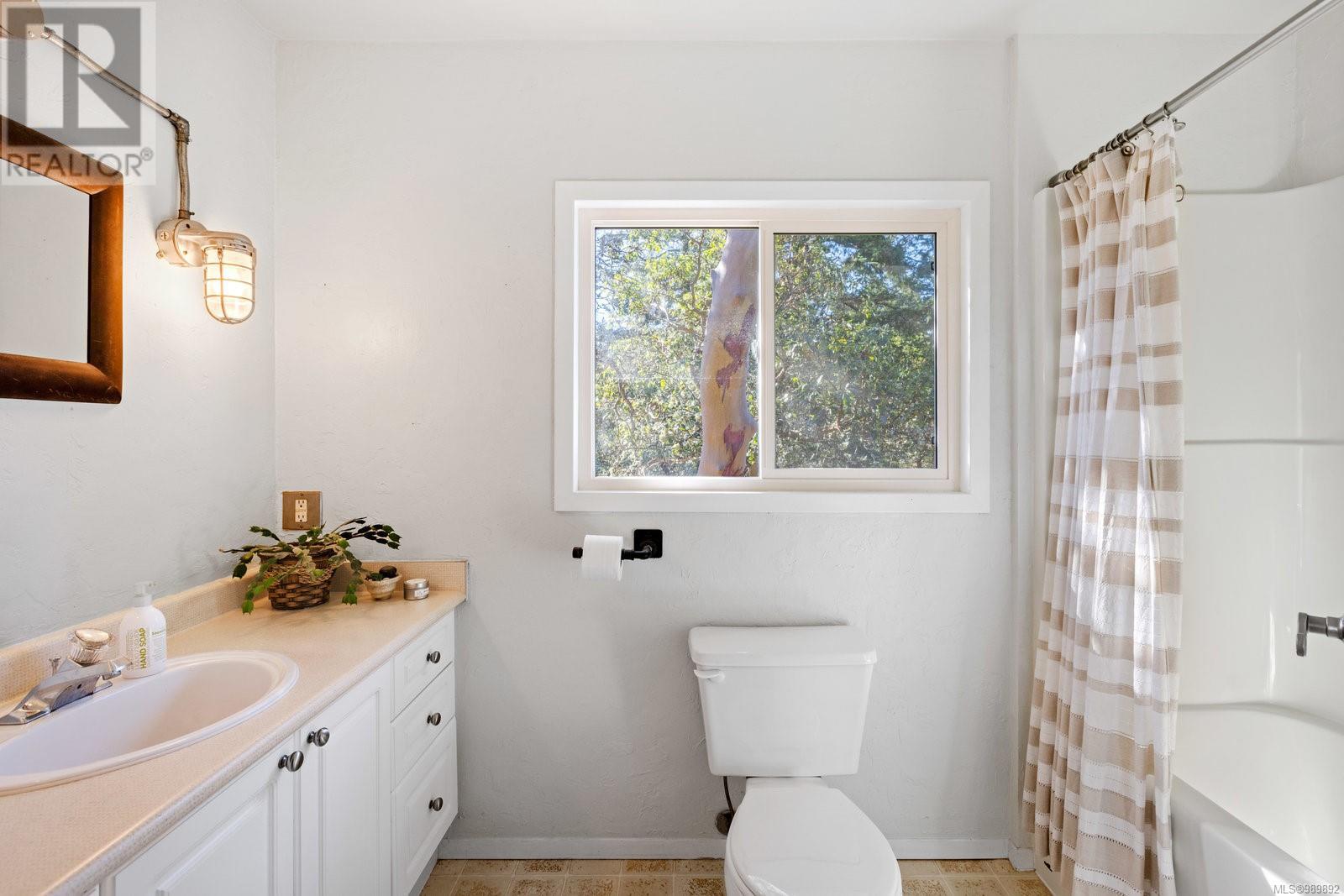62 Hartland Ave Saanich, British Columbia V9E 1L7
$1,690,000
OH Sun -2-4. Perched high on a private 5-acre estate, this beautiful Westcoast home offers unparalleled privacy, all-day sun, and breathtaking views. Surrounded by nature and ocean glimpses of the Saanich Inlet, this captivating property is a tranquil retreat just minutes from Victoria. Featuring 2,071 sq.ft of living space with a functional & open floor plan that offers two spacious bedrooms on the upper level, and a lower rec room w/ potential to add a third bedroom or suite. The main level features large windows that fill the space with natural light, and a gorgeous kitchen that opens to a spectacular wraparound sundeck, ideal for entertaining or enjoying stunning sunsets. Additional highlights include an oversized garage, a 1,050 sq.ft detached shop, and ample parking. This is a rare opportunity to own a sun-drenched acreage in one of Saanich’s most scenic locations, just 20 minutes from downtown Victoria. (id:24231)
Open House
This property has open houses!
2:00 pm
Ends at:4:00 pm
Property Details
| MLS® Number | 989892 |
| Property Type | Single Family |
| Neigbourhood | West Saanich |
| Features | Acreage, Private Setting, Irregular Lot Size, Other |
| Parking Space Total | 4 |
| Plan | Vip73599 |
| Structure | Workshop |
| View Type | Mountain View, Ocean View |
Building
| Bathroom Total | 2 |
| Bedrooms Total | 2 |
| Architectural Style | Westcoast |
| Constructed Date | 1975 |
| Cooling Type | None |
| Fireplace Present | Yes |
| Fireplace Total | 2 |
| Heating Fuel | Electric, Wood |
| Heating Type | Baseboard Heaters |
| Size Interior | 4769 Sqft |
| Total Finished Area | 2071 Sqft |
| Type | House |
Land
| Access Type | Road Access |
| Acreage | Yes |
| Size Irregular | 5.01 |
| Size Total | 5.01 Ac |
| Size Total Text | 5.01 Ac |
| Zoning Type | Residential |
Rooms
| Level | Type | Length | Width | Dimensions |
|---|---|---|---|---|
| Second Level | Bathroom | 4-Piece | ||
| Second Level | Bedroom | 12 ft | 13 ft | 12 ft x 13 ft |
| Second Level | Primary Bedroom | 15 ft | 15 ft | 15 ft x 15 ft |
| Lower Level | Family Room | 14 ft | 24 ft | 14 ft x 24 ft |
| Main Level | Bathroom | 2-Piece | ||
| Main Level | Laundry Room | 9 ft | 6 ft | 9 ft x 6 ft |
| Main Level | Entrance | 5 ft | 5 ft | 5 ft x 5 ft |
| Main Level | Kitchen | 16 ft | 11 ft | 16 ft x 11 ft |
| Main Level | Dining Room | 12 ft | 10 ft | 12 ft x 10 ft |
| Main Level | Living Room | 15 ft | 26 ft | 15 ft x 26 ft |
| Other | Workshop | 24 ft | 44 ft | 24 ft x 44 ft |
https://www.realtor.ca/real-estate/28013733/62-hartland-ave-saanich-west-saanich
Interested?
Contact us for more information






































