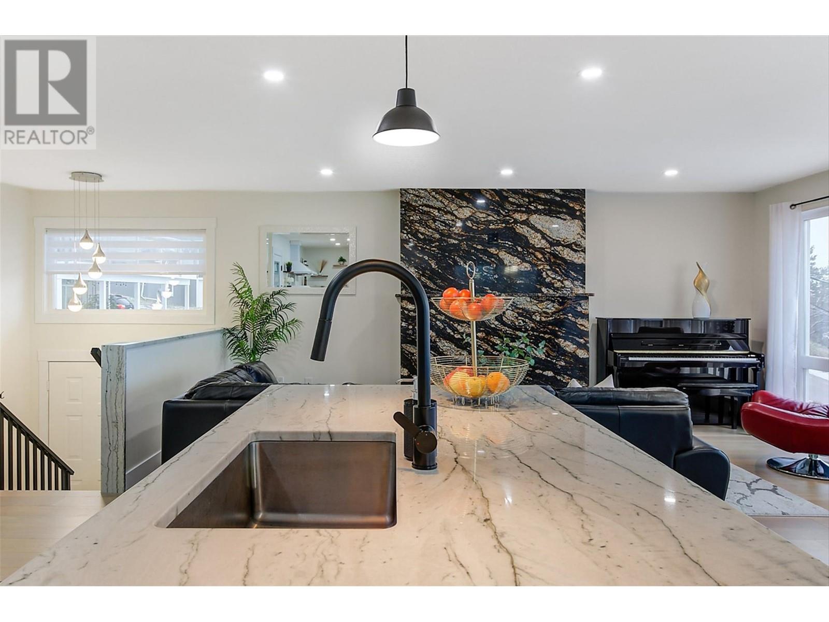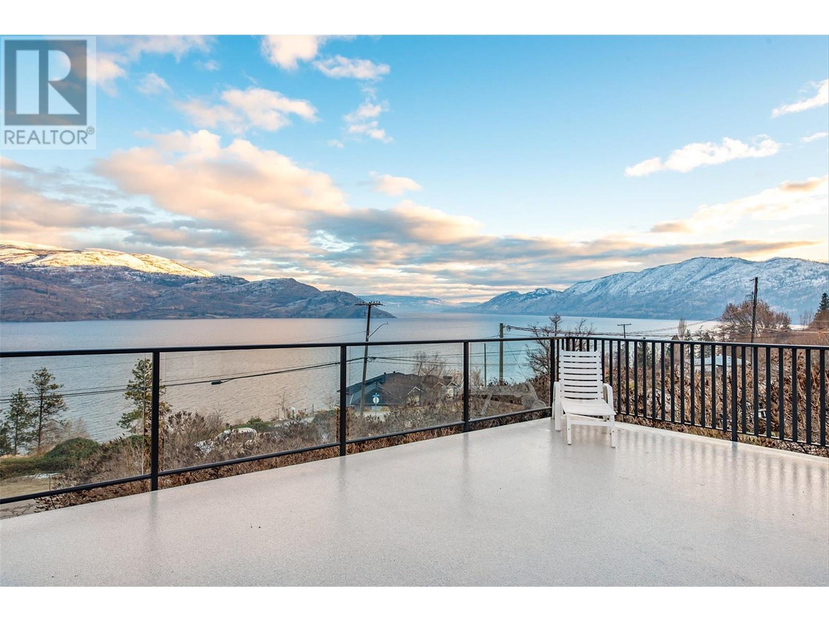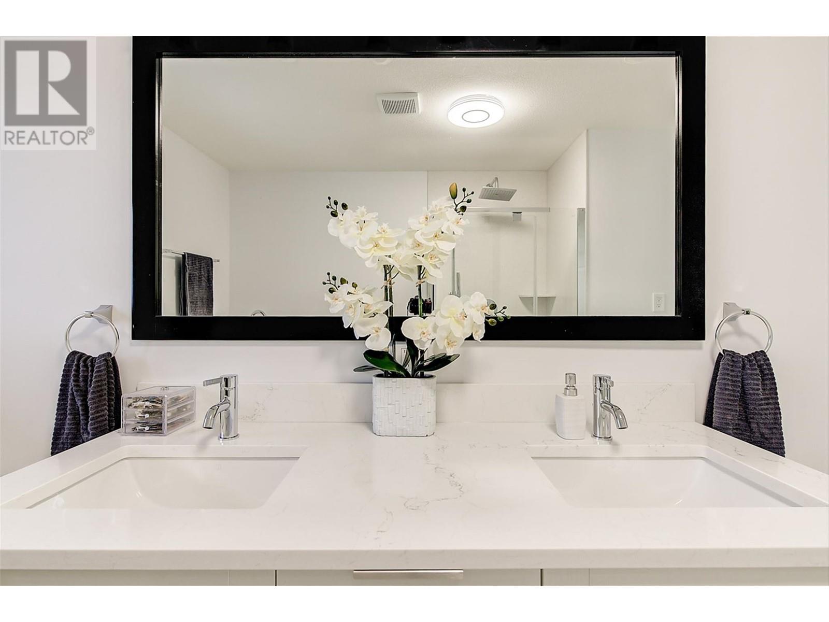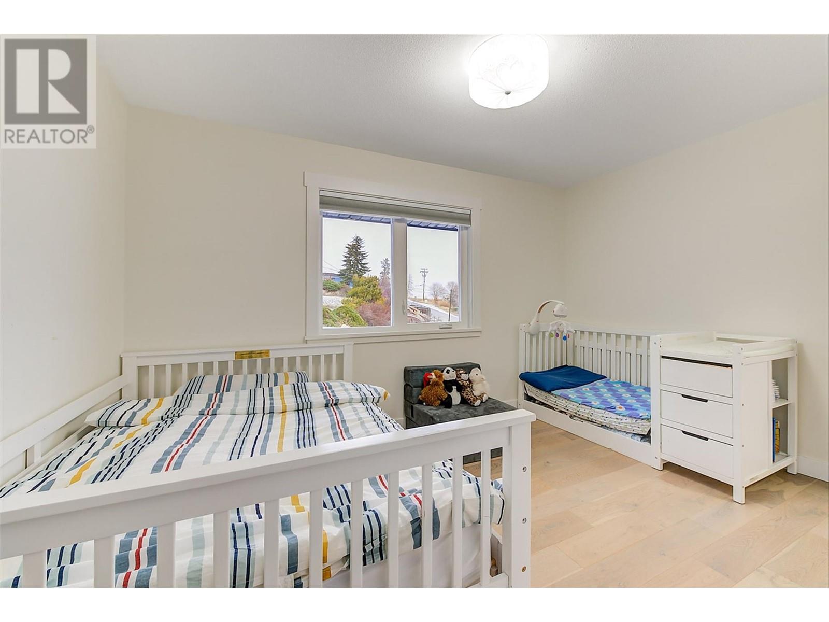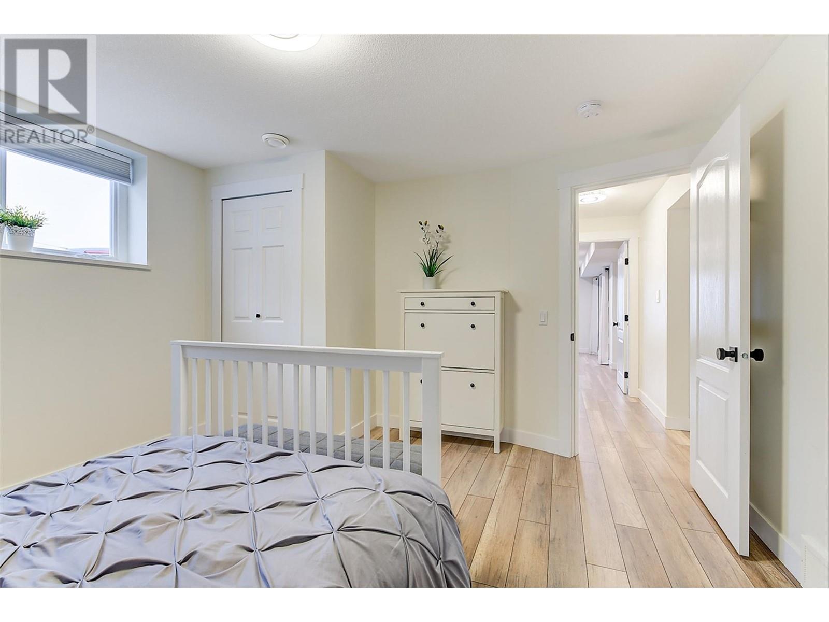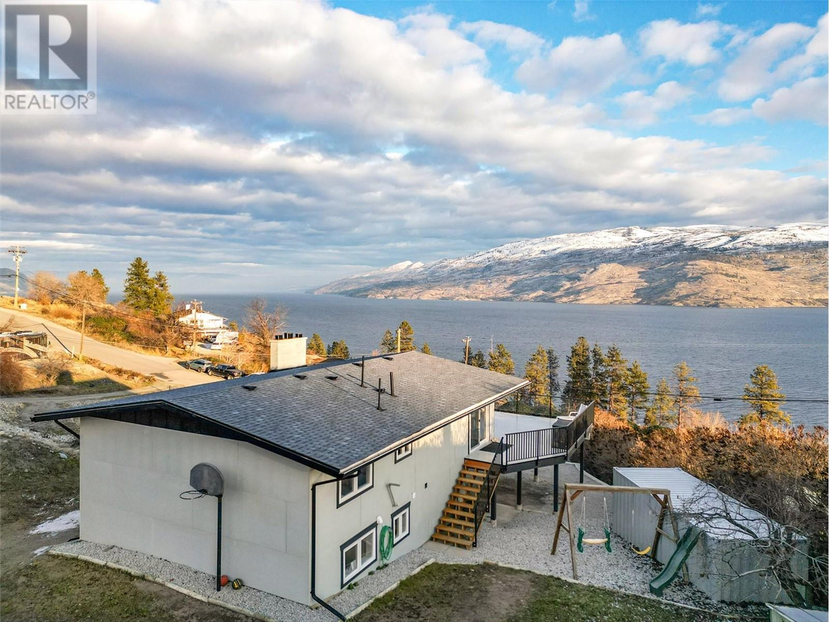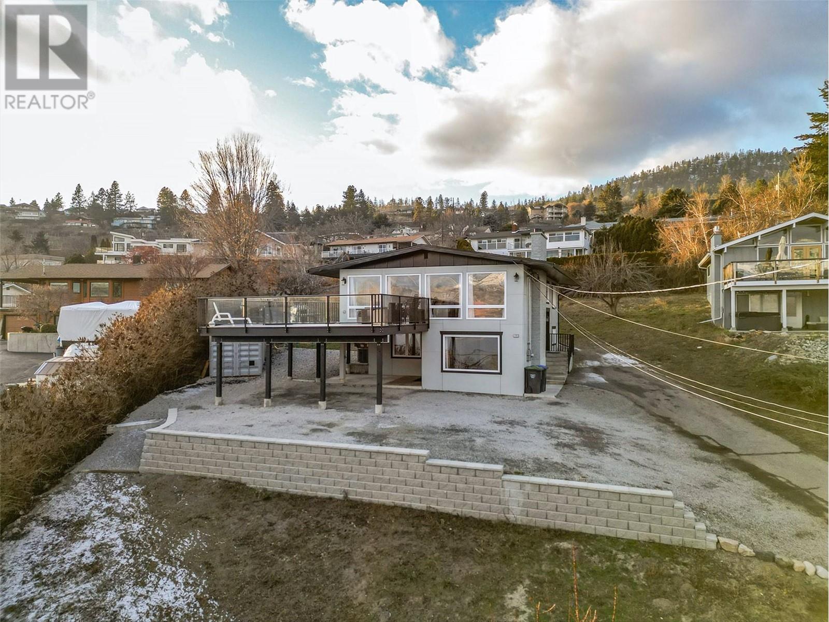6178 Lipsett Avenue Peachland, British Columbia V0H 1X7
4 Bedroom
2 Bathroom
2054 sqft
Central Air Conditioning
Forced Air, See Remarks
$1,099,900
Welcome home! No expense has been spared in this fully renovated home with 180 degree views of Okanagan lake and the surrounding mountains. This property was taken down to the studs and rebuilt to a high end finish. (id:24231)
Property Details
| MLS® Number | 10333537 |
| Property Type | Single Family |
| Neigbourhood | Peachland |
| Amenities Near By | Golf Nearby |
| Parking Space Total | 6 |
| View Type | City View, Lake View, Mountain View |
Building
| Bathroom Total | 2 |
| Bedrooms Total | 4 |
| Appliances | Refrigerator, Dishwasher, Dryer, Range - Electric, Microwave, Washer, Oven - Built-in |
| Basement Type | Full |
| Constructed Date | 1973 |
| Construction Style Attachment | Detached |
| Cooling Type | Central Air Conditioning |
| Exterior Finish | Composite Siding |
| Flooring Type | Hardwood, Other |
| Heating Type | Forced Air, See Remarks |
| Roof Material | Asphalt Shingle |
| Roof Style | Unknown |
| Stories Total | 1 |
| Size Interior | 2054 Sqft |
| Type | House |
| Utility Water | Municipal Water |
Parking
| Carport |
Land
| Acreage | No |
| Land Amenities | Golf Nearby |
| Sewer | Municipal Sewage System |
| Size Frontage | 90 Ft |
| Size Irregular | 0.42 |
| Size Total | 0.42 Ac|under 1 Acre |
| Size Total Text | 0.42 Ac|under 1 Acre |
| Zoning Type | Unknown |
Rooms
| Level | Type | Length | Width | Dimensions |
|---|---|---|---|---|
| Basement | Utility Room | 5'6'' x 3'6'' | ||
| Basement | Bedroom | 12'6'' x 11'1'' | ||
| Basement | Bedroom | 12'6'' x 12'5'' | ||
| Basement | 3pc Bathroom | 9'6'' x 8'11'' | ||
| Basement | Other | 12'5'' x 9'3'' | ||
| Basement | Family Room | 18'0'' x 12'3'' | ||
| Main Level | Bedroom | 13'2'' x 9'6'' | ||
| Main Level | Primary Bedroom | 12'8'' x 11'2'' | ||
| Main Level | 5pc Bathroom | 12'8'' x 7'8'' | ||
| Main Level | Kitchen | 9'9'' x 13'0'' | ||
| Main Level | Dining Room | 13'0'' x 9'11'' | ||
| Main Level | Living Room | 18'5'' x 13'0'' |
https://www.realtor.ca/real-estate/27851572/6178-lipsett-avenue-peachland-peachland
Interested?
Contact us for more information
















