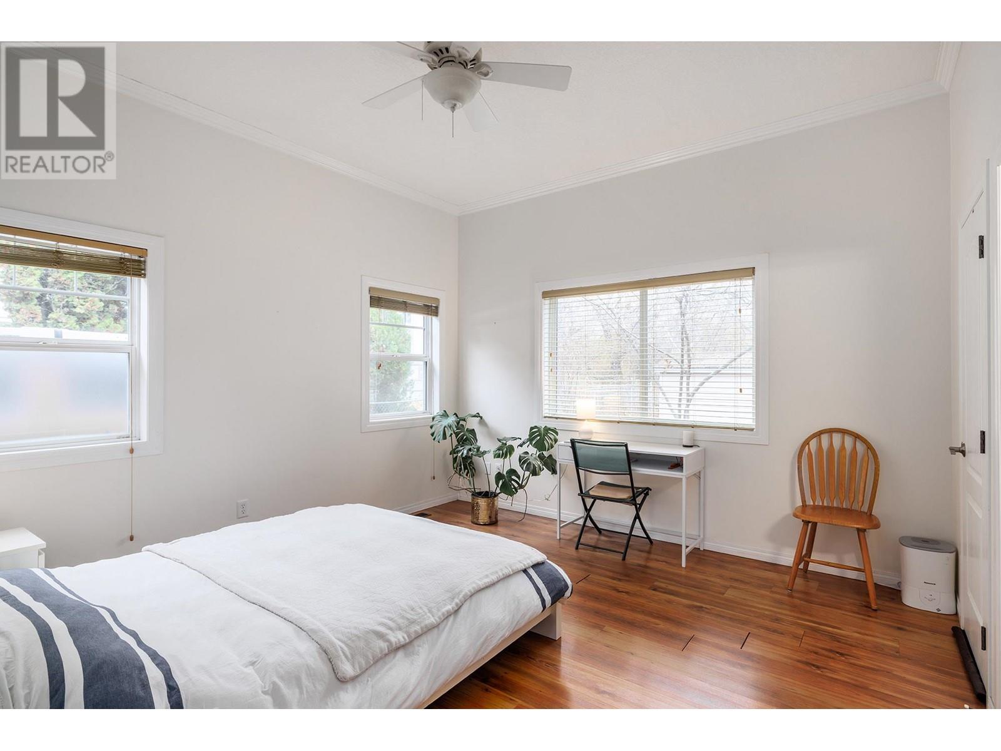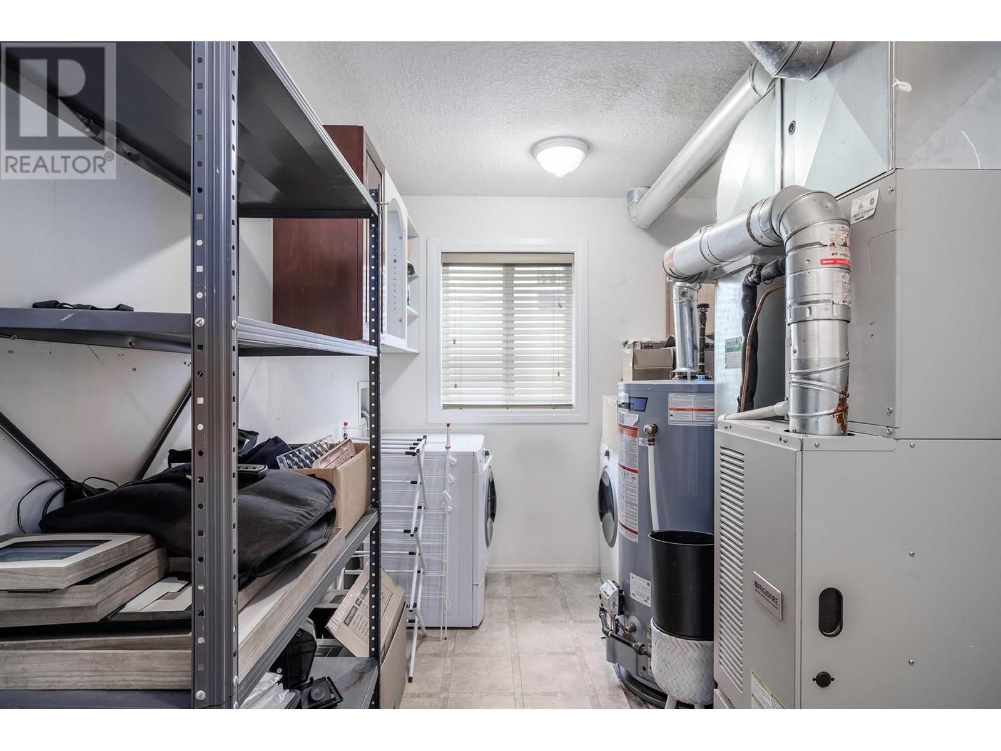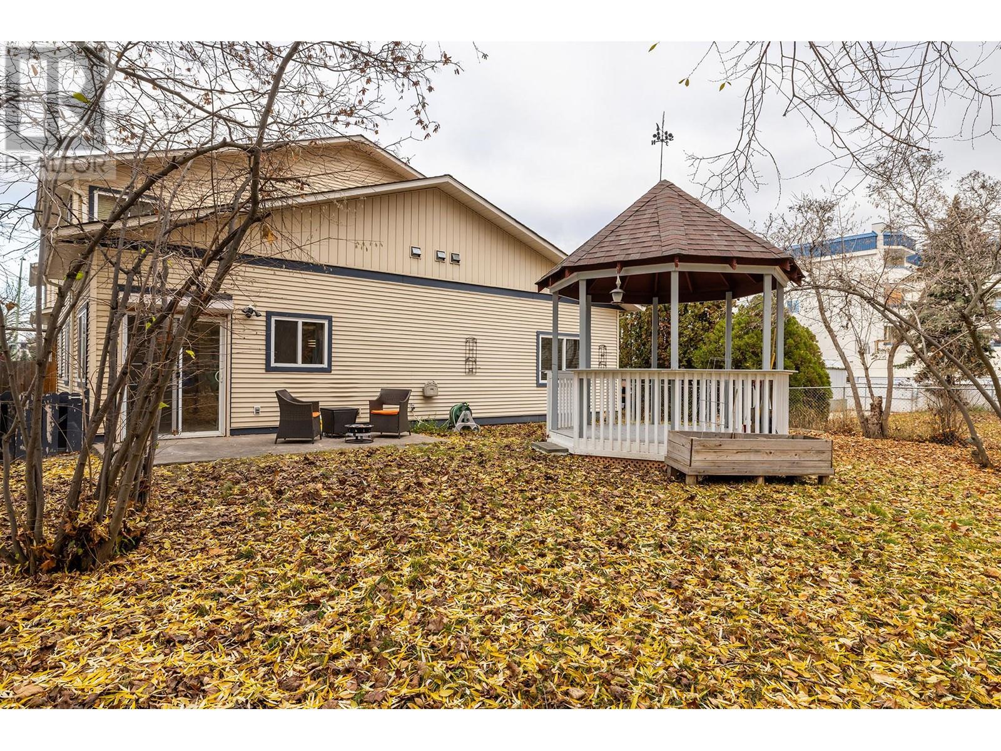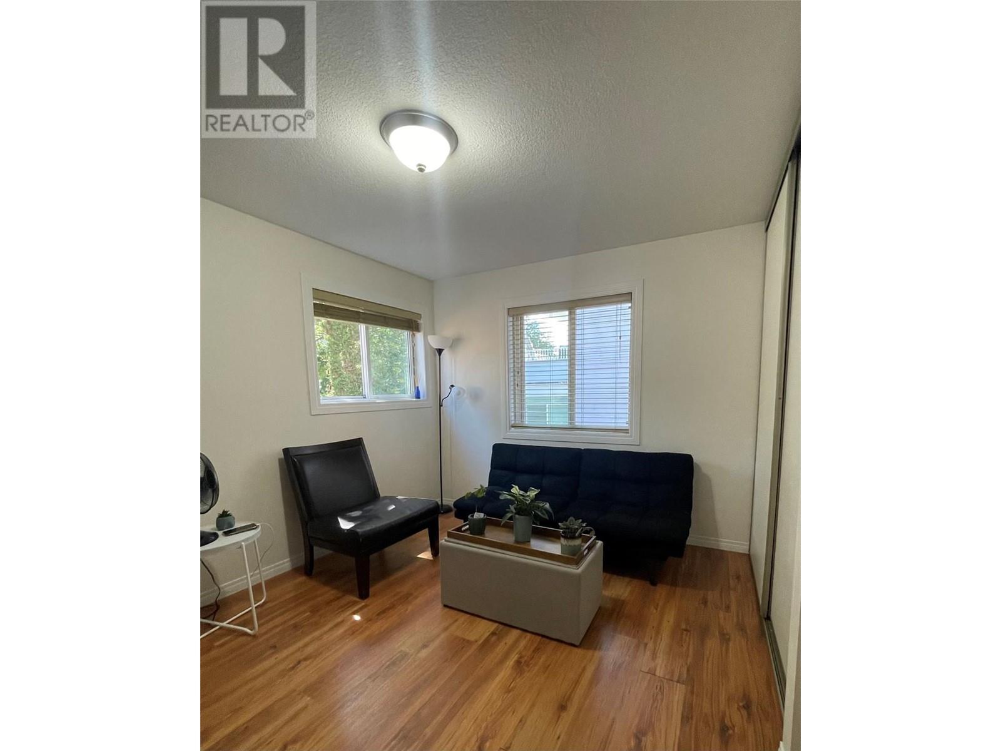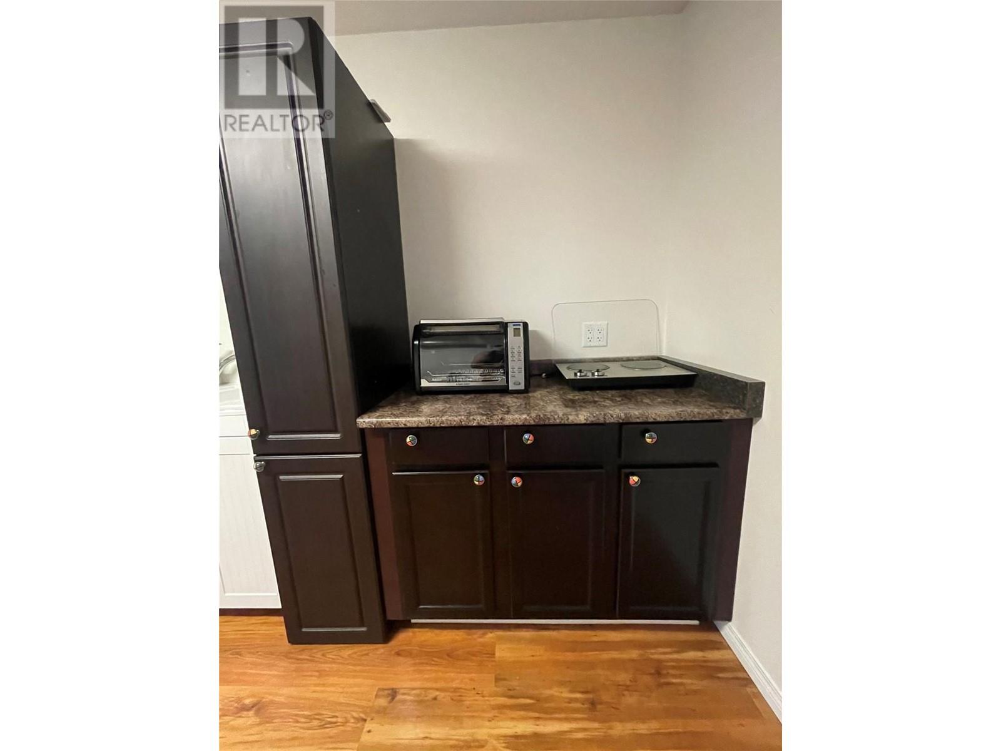3 Bedroom
4 Bathroom
1820 sqft
Central Air Conditioning, Heat Pump
Heat Pump, See Remarks
Waterfront On Stream
$788,000
Built in 2004, this 1,820 sq. ft. home is designed for comfort, privacy, and flexibility. Featuring three generously sized bedrooms, each with its own private ensuite bathroom, plus an additional half bath on the main floor, this property is ideal for those seeking a functional and well-laid-out space. With a bright and open floor plan, this home offers plenty of natural light and a seamless flow between the living, dining, and kitchen. This property is ready to meet your needs.Conveniently located near schools, shopping, transit, and amenities, this home offers incredible value and versatility in a sought-after location (id:24231)
Property Details
|
MLS® Number
|
10330073 |
|
Property Type
|
Single Family |
|
Neigbourhood
|
Kelowna South |
|
Community Name
|
NA |
|
Community Features
|
Pets Allowed |
|
Parking Space Total
|
3 |
|
Water Front Type
|
Waterfront On Stream |
Building
|
Bathroom Total
|
4 |
|
Bedrooms Total
|
3 |
|
Constructed Date
|
2004 |
|
Cooling Type
|
Central Air Conditioning, Heat Pump |
|
Exterior Finish
|
Vinyl Siding |
|
Flooring Type
|
Laminate, Tile |
|
Half Bath Total
|
1 |
|
Heating Type
|
Heat Pump, See Remarks |
|
Roof Material
|
Asphalt Shingle |
|
Roof Style
|
Unknown |
|
Stories Total
|
2 |
|
Size Interior
|
1820 Sqft |
|
Type
|
Duplex |
|
Utility Water
|
Municipal Water |
Parking
Land
|
Acreage
|
No |
|
Sewer
|
Municipal Sewage System |
|
Size Total Text
|
Under 1 Acre |
|
Surface Water
|
Creek Or Stream |
|
Zoning Type
|
Unknown |
Rooms
| Level |
Type |
Length |
Width |
Dimensions |
|
Second Level |
Full Ensuite Bathroom |
|
|
5' x 8' |
|
Second Level |
4pc Ensuite Bath |
|
|
5' x 8' |
|
Second Level |
Bedroom |
|
|
12'5'' x 12'5'' |
|
Second Level |
Bedroom |
|
|
12' x 12' |
|
Second Level |
Kitchen |
|
|
9'6'' x 14'6'' |
|
Main Level |
2pc Bathroom |
|
|
7'9'' x 3' |
|
Main Level |
4pc Bathroom |
|
|
4'10'' x 7'10'' |
|
Main Level |
Den |
|
|
9'10'' x 11'9'' |
|
Main Level |
Foyer |
|
|
7'4'' x 13'3'' |
|
Main Level |
Kitchen |
|
|
15'4'' x 17'6'' |
|
Main Level |
Living Room |
|
|
13'6'' x 17'8'' |
|
Main Level |
Office |
|
|
17'8'' x 8'10'' |
|
Main Level |
Primary Bedroom |
|
|
13' x 12'10'' |
|
Main Level |
Utility Room |
|
|
7'5'' x 11'9'' |
https://www.realtor.ca/real-estate/27727375/615-sutherland-avenue-kelowna-kelowna-south









