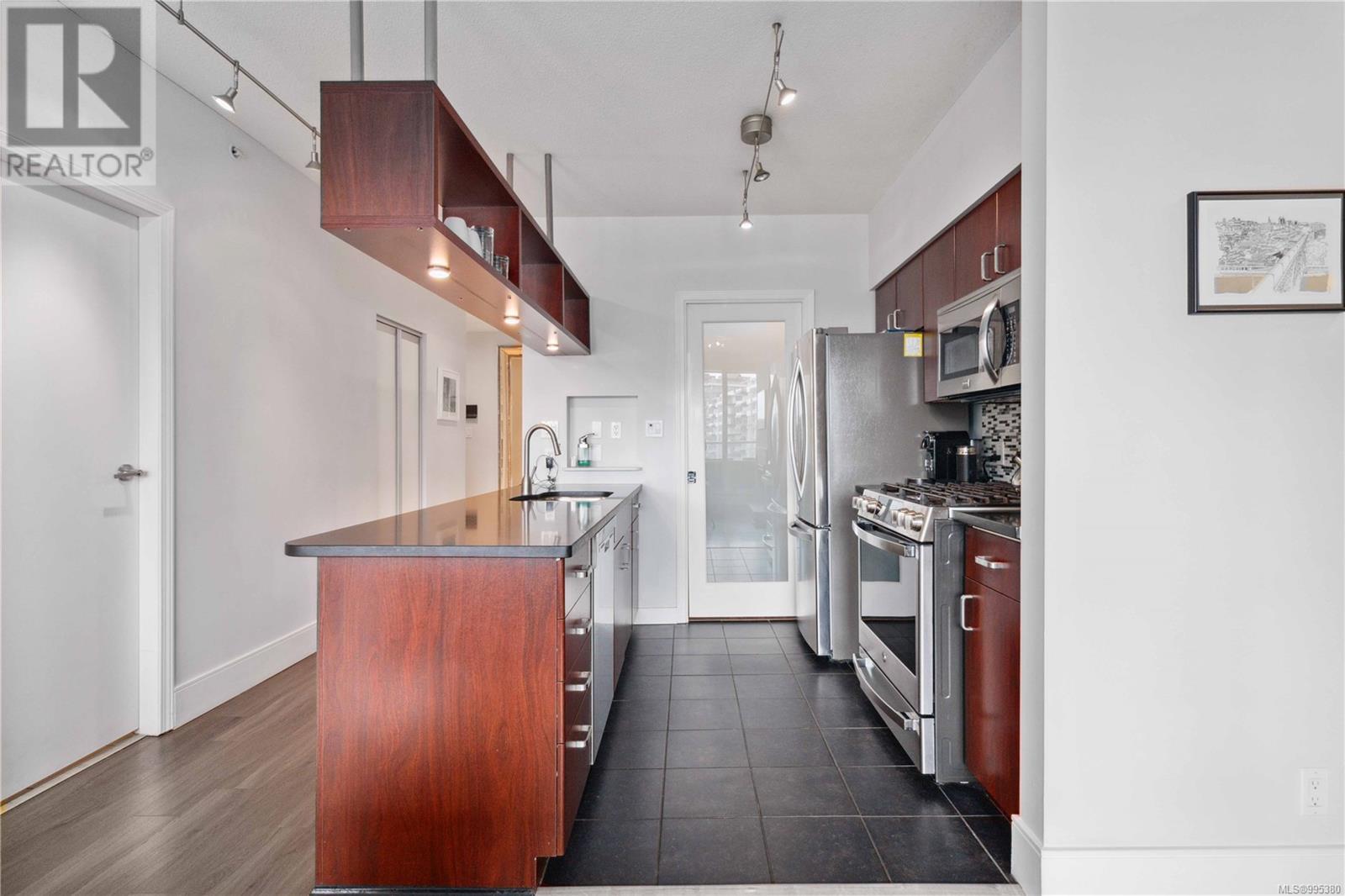613 160 Wilson St Victoria, British Columbia V9A 7P9
$860,000Maintenance,
$560.89 Monthly
Maintenance,
$560.89 MonthlyA rare find! This corner unit condo offers 3 balconies with water views, 2 parking spaces, and floor-to-ceiling windows for incredible natural light. With over 1000 sq ft, it features 2 bedrooms plus a den with built-in shelves — perfect for a home office. The south-facing balcony overlooks the park and is ideal for BBQs. Inside, enjoy granite countertops, luxury vinyl floors, an electric fireplace, and a state-of-the-art kitchen with a gas stove and stainless steel appliances. The primary suite includes a walk-in closet with built-ins, a spa-inspired 5-piece ensuite, and a private balcony. The second bedroom also has built-ins and access to another spacious balcony. ''The Parc'' is a concrete building with a gym, games room, water feature, secure underground parking (with bike rack), and a separate storage locker. Grocery store is right next door and just steps to the waterfront. (id:24231)
Property Details
| MLS® Number | 995380 |
| Property Type | Single Family |
| Neigbourhood | Victoria West |
| Community Name | Parc Residences |
| Community Features | Pets Allowed With Restrictions, Family Oriented |
| Features | Central Location, Private Setting, Southern Exposure, Corner Site, Irregular Lot Size, Other, Marine Oriented |
| Parking Space Total | 2 |
| Plan | Vis5762 |
| View Type | City View, Mountain View, Ocean View |
Building
| Bathroom Total | 2 |
| Bedrooms Total | 2 |
| Architectural Style | Other |
| Constructed Date | 2005 |
| Cooling Type | See Remarks |
| Fire Protection | Fire Alarm System, Sprinkler System-fire |
| Fireplace Present | Yes |
| Fireplace Total | 1 |
| Heating Fuel | Electric, Natural Gas |
| Heating Type | Baseboard Heaters, Other |
| Size Interior | 1307 Sqft |
| Total Finished Area | 1060 Sqft |
| Type | Apartment |
Land
| Access Type | Road Access |
| Acreage | No |
| Size Irregular | 1077 |
| Size Total | 1077 Sqft |
| Size Total Text | 1077 Sqft |
| Zoning Type | Multi-family |
Rooms
| Level | Type | Length | Width | Dimensions |
|---|---|---|---|---|
| Main Level | Laundry Room | 4 ft | 5 ft | 4 ft x 5 ft |
| Main Level | Bathroom | 4-Piece | ||
| Main Level | Office | 8' x 7' | ||
| Main Level | Bedroom | 12' x 10' | ||
| Main Level | Ensuite | 5-Piece | ||
| Main Level | Primary Bedroom | 12' x 12' | ||
| Main Level | Kitchen | 8' x 9' | ||
| Main Level | Balcony | 18' x 7' | ||
| Main Level | Living Room/dining Room | 17' x 13' | ||
| Main Level | Balcony | 10' x 5' | ||
| Main Level | Balcony | 12' x 5' | ||
| Main Level | Entrance | 9' x 4' |
https://www.realtor.ca/real-estate/28166986/613-160-wilson-st-victoria-victoria-west
Interested?
Contact us for more information
















































