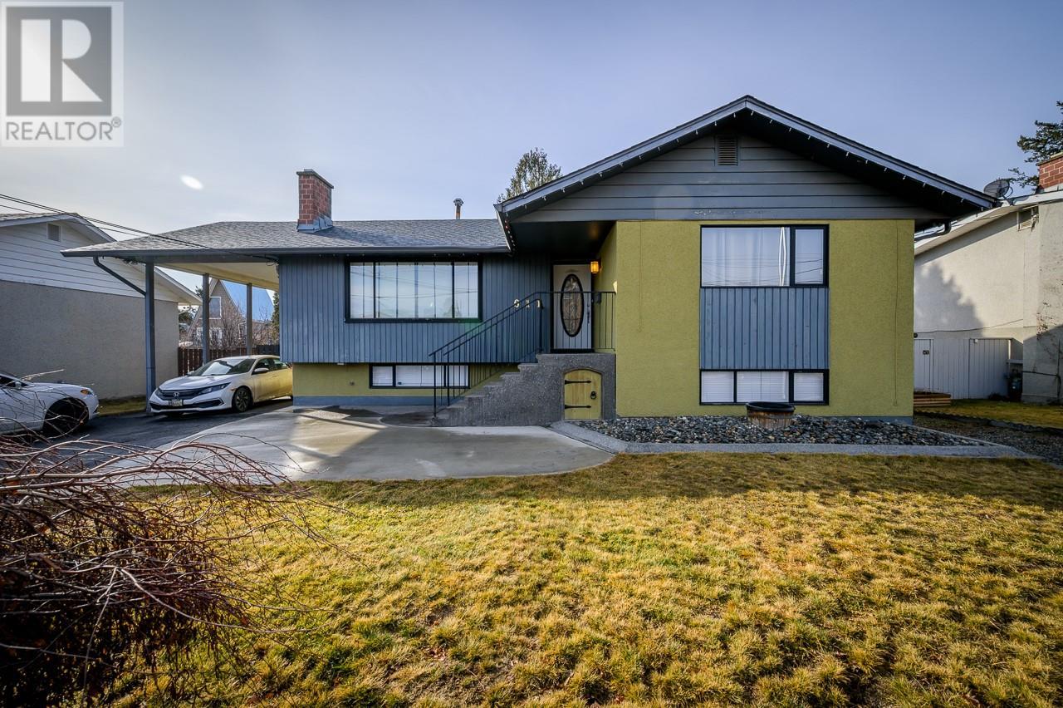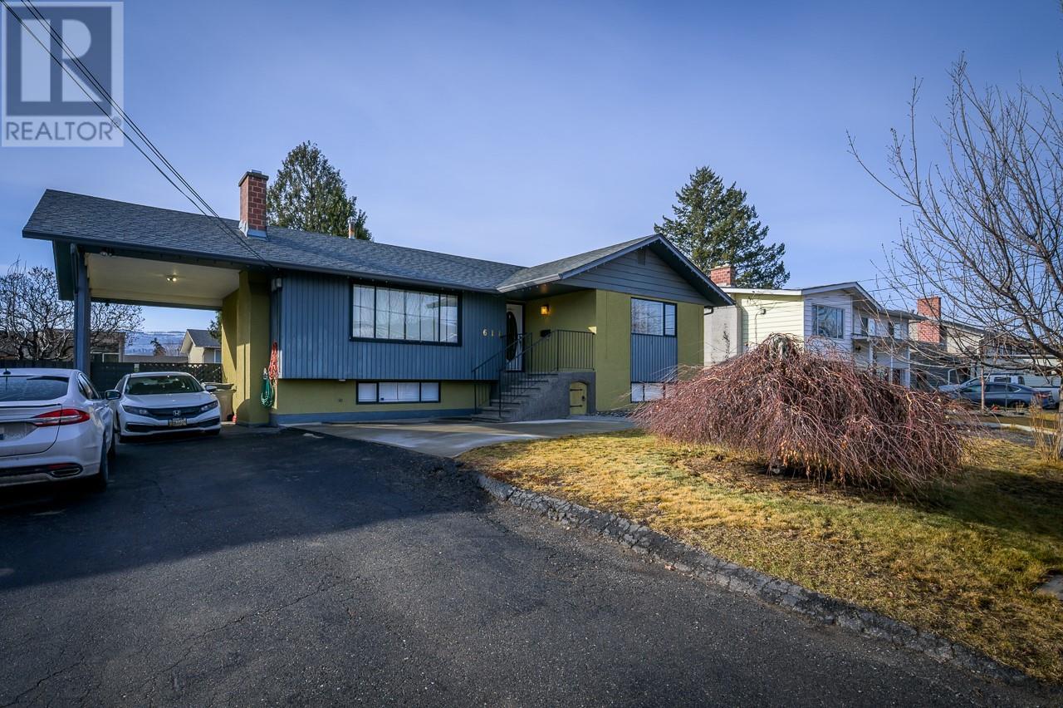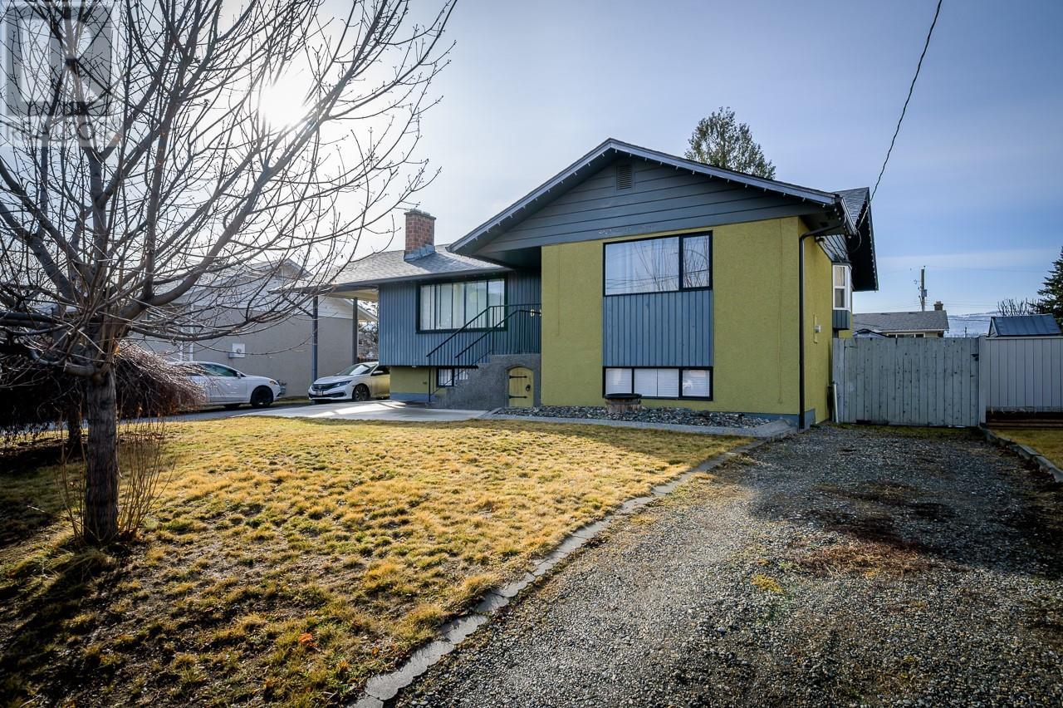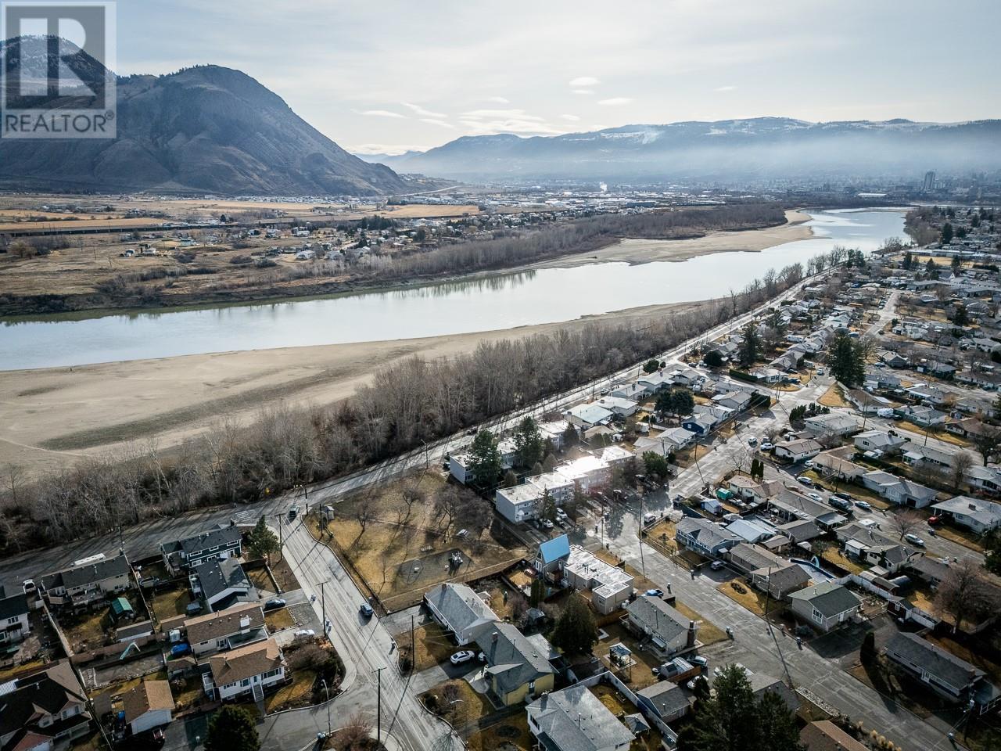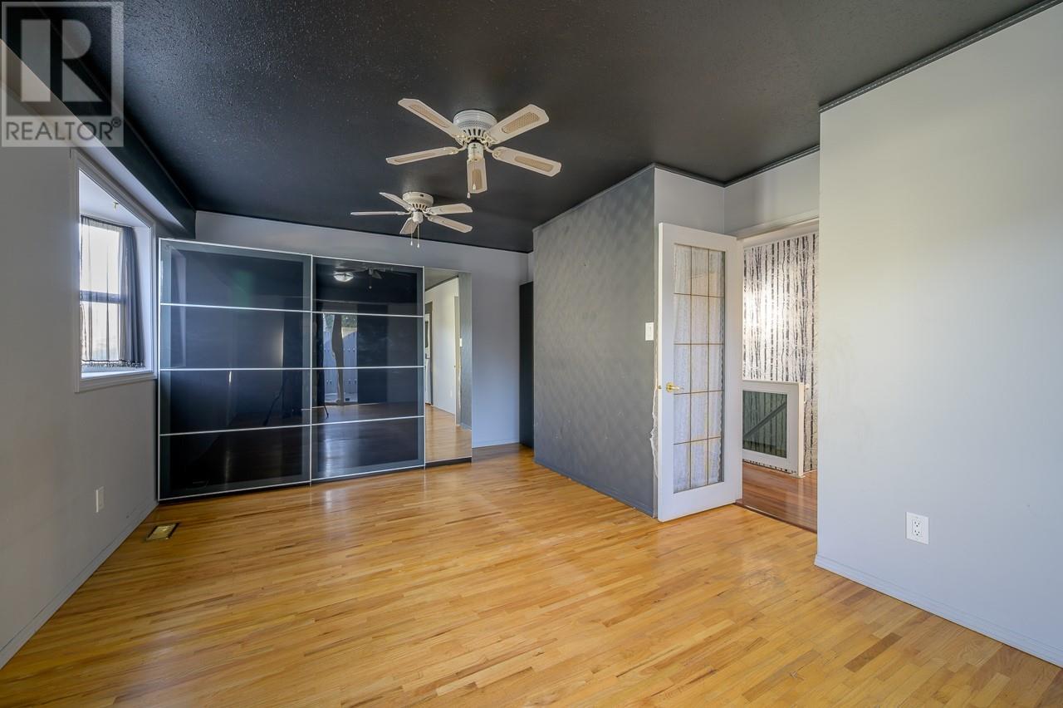4 Bedroom
2 Bathroom
2304 sqft
Ranch
Fireplace
Forced Air, Heat Pump, See Remarks
Landscaped, Level
$699,900
Welcome to this versatile property located in the heart of Kamloops’ North Shore. This well-maintained home offers plenty of features ideal for homeowners and investors alike. The main floor boasts two spacious bedrooms and a custom kitchen designed for both style and functionality. In addition it also has an expansive living and dining area complimented by natural light from the bright windows. Step outside onto the massive covered deck, perfect for entertaining or relaxing while overlooking the private fenced yard. Downstairs, you’ll find a two-bedroom suite with updated cabinets, currently rented for $1,650/month, providing an excellent mortgage helper or income opportunity. The property also features ample parking, ideal for multiple vehicles, RVs, or trailers. In the backyard, a large workshop offers plenty of space for tools, toys, or hobbies — a rare find in this neighborhood. Located close to shopping amenities, schools, the river, and the scenic Rivers Trail, this property combines convenience with outdoor living. Additional updates include a newer roof for added peace of mind. Don’t miss this fantastic opportunity — book your showing today! (id:24231)
Property Details
|
MLS® Number
|
10337063 |
|
Property Type
|
Single Family |
|
Neigbourhood
|
North Kamloops |
|
Amenities Near By
|
Park |
|
Features
|
Level Lot |
Building
|
Bathroom Total
|
2 |
|
Bedrooms Total
|
4 |
|
Appliances
|
Range, Refrigerator, Dishwasher, Microwave, Washer & Dryer |
|
Architectural Style
|
Ranch |
|
Basement Type
|
Full |
|
Constructed Date
|
1966 |
|
Construction Style Attachment
|
Detached |
|
Exterior Finish
|
Composite Siding |
|
Fireplace Fuel
|
Electric |
|
Fireplace Present
|
Yes |
|
Fireplace Type
|
Unknown |
|
Flooring Type
|
Carpeted, Hardwood, Laminate |
|
Heating Type
|
Forced Air, Heat Pump, See Remarks |
|
Roof Material
|
Asphalt Shingle |
|
Roof Style
|
Unknown |
|
Stories Total
|
2 |
|
Size Interior
|
2304 Sqft |
|
Type
|
House |
|
Utility Water
|
Municipal Water |
Parking
|
See Remarks
|
|
|
Carport
|
|
|
Street
|
|
|
R V
|
|
Land
|
Access Type
|
Easy Access |
|
Acreage
|
No |
|
Fence Type
|
Fence |
|
Land Amenities
|
Park |
|
Landscape Features
|
Landscaped, Level |
|
Sewer
|
Municipal Sewage System |
|
Size Irregular
|
0.15 |
|
Size Total
|
0.15 Ac|under 1 Acre |
|
Size Total Text
|
0.15 Ac|under 1 Acre |
|
Zoning Type
|
Unknown |
Rooms
| Level |
Type |
Length |
Width |
Dimensions |
|
Lower Level |
Kitchen |
|
|
12'0'' x 8'8'' |
|
Lower Level |
Bedroom |
|
|
10'6'' x 12'0'' |
|
Lower Level |
Recreation Room |
|
|
21'0'' x 15'6'' |
|
Lower Level |
Bedroom |
|
|
10'6'' x 18'10'' |
|
Lower Level |
3pc Bathroom |
|
|
Measurements not available |
|
Main Level |
Bedroom |
|
|
10'6'' x 14'6'' |
|
Main Level |
Primary Bedroom |
|
|
19'6'' x 11'0'' |
|
Main Level |
Kitchen |
|
|
10'0'' x 11'0'' |
|
Main Level |
Dining Room |
|
|
12'0'' x 8'6'' |
|
Main Level |
Living Room |
|
|
19'0'' x 13'0'' |
|
Main Level |
4pc Bathroom |
|
|
Measurements not available |
https://www.realtor.ca/real-estate/28005622/611-richmond-avenue-kamloops-north-kamloops
