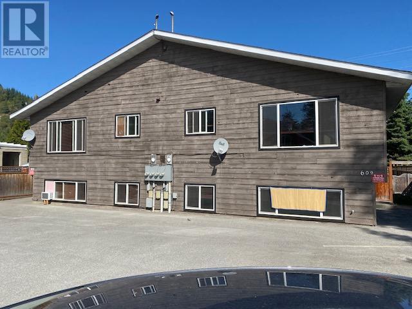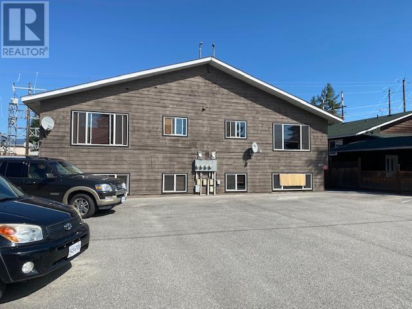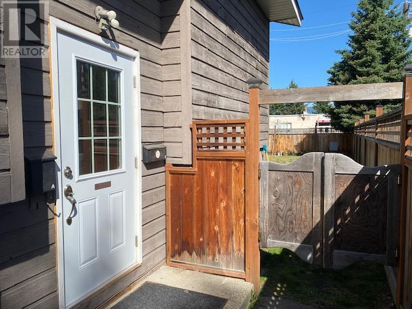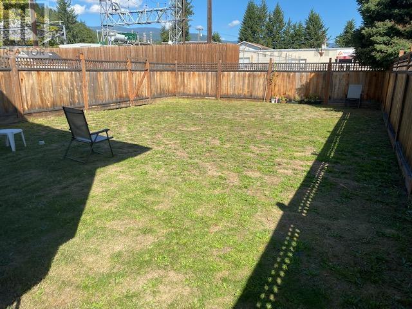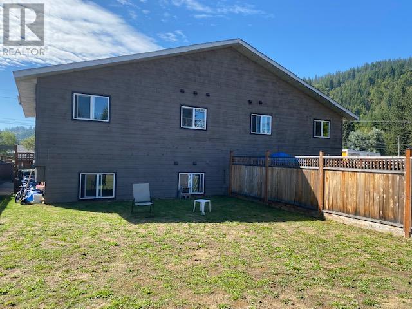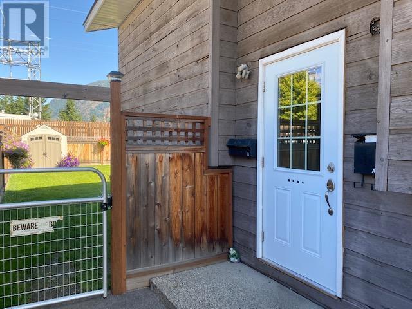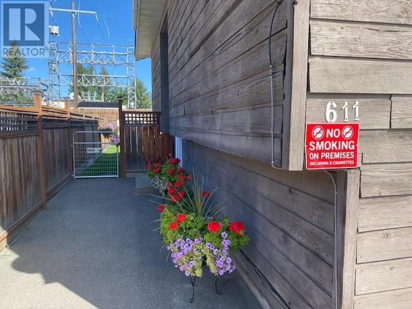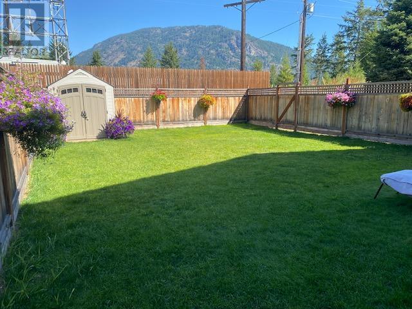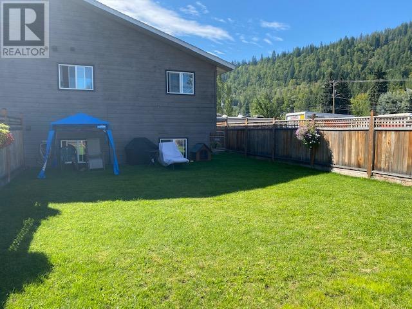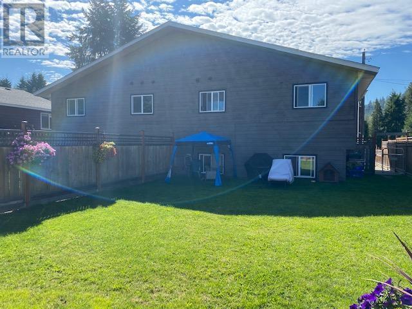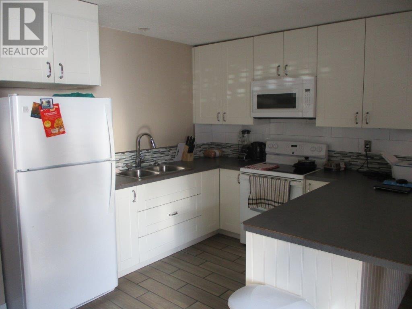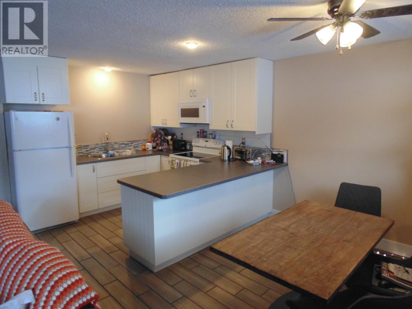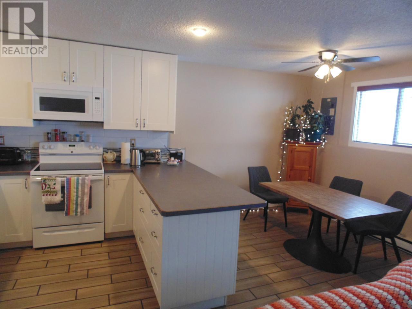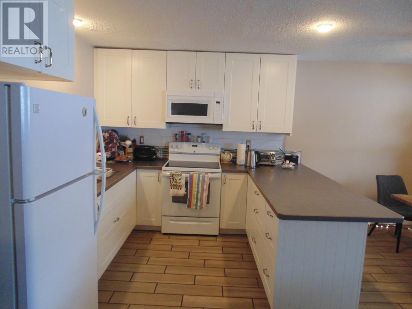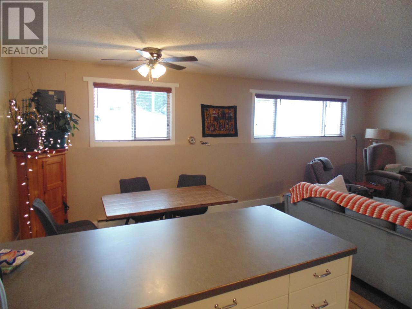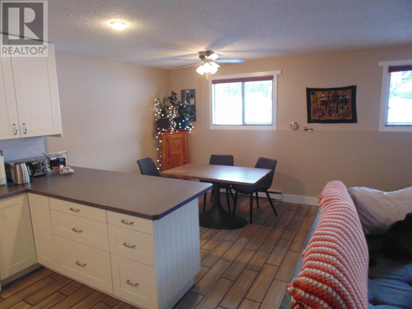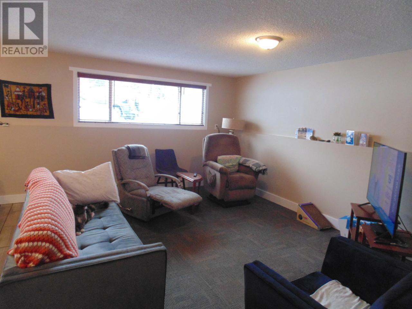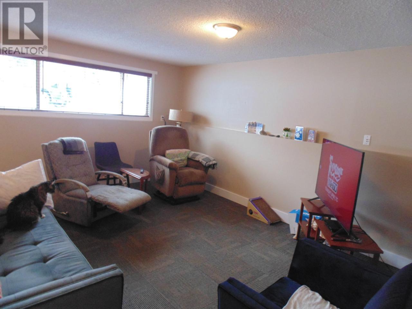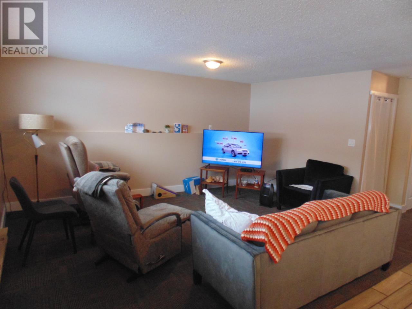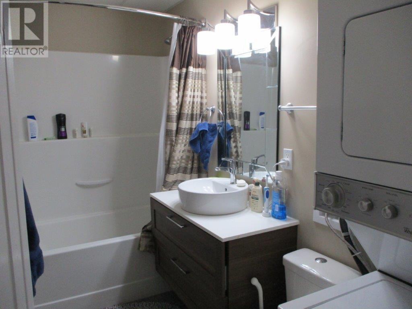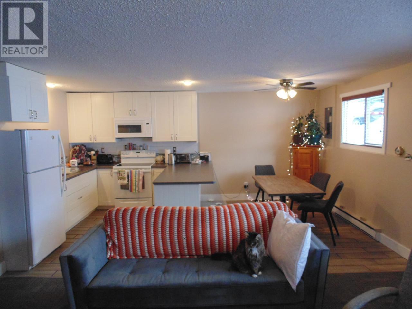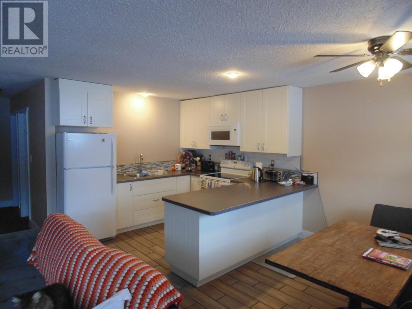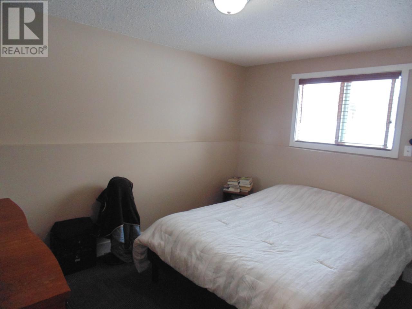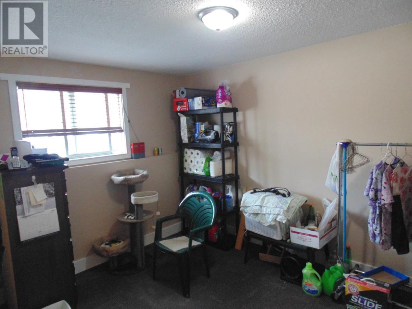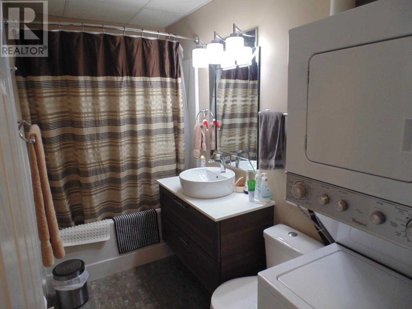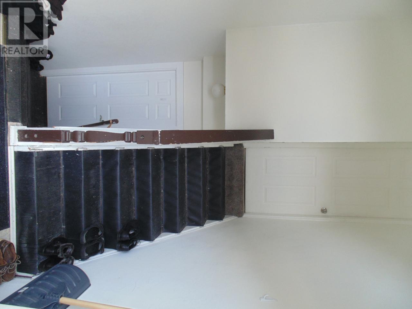8 Bedroom
4 Bathroom
3424 sqft
Baseboard Heaters
Level
$980,000
INVESTMENT PROPERTY! Duplex with a total of 4 rental spaces! These units offer solid, consistent income with minimal operating costs and excellent Tenants. The Duplex is zoned R2 with 2 additional, non-conforming basement suites with each unit containing 2 bedrooms and in-unit laundry. There is a generous sized shared fenced rear yard and front paved parking. The units have been well cared for and consistently upgraded when possible. These units are centrally located in proximity to public transit, biking path, sidewalks, shops, schools and other amenities. The City of Castlegar has few properties such as this and as a result this is a rare offering. If you are seeking passive income in a near zero vacancy rate area with low operating expenses and high revenue, you have found it here in this great investment property. (id:24231)
Property Details
|
MLS® Number
|
10336481 |
|
Property Type
|
Single Family |
|
Neigbourhood
|
North Castlegar |
|
Amenities Near By
|
Public Transit, Recreation, Schools, Shopping |
|
Features
|
Level Lot |
|
Parking Space Total
|
8 |
|
View Type
|
Mountain View |
Building
|
Bathroom Total
|
4 |
|
Bedrooms Total
|
8 |
|
Basement Type
|
Full |
|
Constructed Date
|
1980 |
|
Construction Style Attachment
|
Semi-detached |
|
Exterior Finish
|
Cedar Siding |
|
Flooring Type
|
Carpeted, Laminate, Linoleum, Mixed Flooring, Vinyl |
|
Heating Fuel
|
Electric |
|
Heating Type
|
Baseboard Heaters |
|
Roof Material
|
Asphalt Shingle |
|
Roof Style
|
Unknown |
|
Stories Total
|
2 |
|
Size Interior
|
3424 Sqft |
|
Type
|
Duplex |
|
Utility Water
|
Municipal Water |
Land
|
Access Type
|
Easy Access |
|
Acreage
|
No |
|
Fence Type
|
Fence |
|
Land Amenities
|
Public Transit, Recreation, Schools, Shopping |
|
Landscape Features
|
Level |
|
Sewer
|
Municipal Sewage System |
|
Size Frontage
|
65 Ft |
|
Size Irregular
|
0.19 |
|
Size Total
|
0.19 Ac|under 1 Acre |
|
Size Total Text
|
0.19 Ac|under 1 Acre |
|
Zoning Type
|
Residential |
Rooms
| Level |
Type |
Length |
Width |
Dimensions |
|
Basement |
4pc Bathroom |
|
|
Measurements not available |
|
Basement |
4pc Bathroom |
|
|
Measurements not available |
|
Basement |
Bedroom |
|
|
12'4'' x 11'5'' |
|
Basement |
Bedroom |
|
|
12'4'' x 11'5'' |
|
Basement |
Living Room |
|
|
15'10'' x 13'0'' |
|
Basement |
Dining Room |
|
|
10'0'' x 8'9'' |
|
Basement |
Kitchen |
|
|
10'0'' x 8'0'' |
|
Basement |
Bedroom |
|
|
12'4'' x 11'5'' |
|
Basement |
Bedroom |
|
|
12'4'' x 11'5'' |
|
Basement |
Living Room |
|
|
15'10'' x 13'0'' |
|
Basement |
Dining Room |
|
|
10'0'' x 8'9'' |
|
Basement |
Kitchen |
|
|
10'0'' x 8'0'' |
|
Main Level |
4pc Bathroom |
|
|
Measurements not available |
|
Main Level |
4pc Bathroom |
|
|
Measurements not available |
|
Main Level |
Primary Bedroom |
|
|
12'5'' x 11'8'' |
|
Main Level |
Bedroom |
|
|
12'5'' x 11'8'' |
|
Main Level |
Living Room |
|
|
16'4'' x 13'5'' |
|
Main Level |
Dining Room |
|
|
11'0'' x 8'9'' |
|
Main Level |
Kitchen |
|
|
11'0'' x 8'9'' |
|
Main Level |
Bedroom |
|
|
12'5'' x 11'8'' |
|
Main Level |
Bedroom |
|
|
12'5'' x 11'8'' |
|
Main Level |
Living Room |
|
|
16'4'' x 13'5'' |
|
Main Level |
Dining Room |
|
|
11'0'' x 8'9'' |
|
Main Level |
Kitchen |
|
|
11'0'' x 8'9'' |
https://www.realtor.ca/real-estate/27982816/609-611-christina-place-castlegar-north-castlegar
