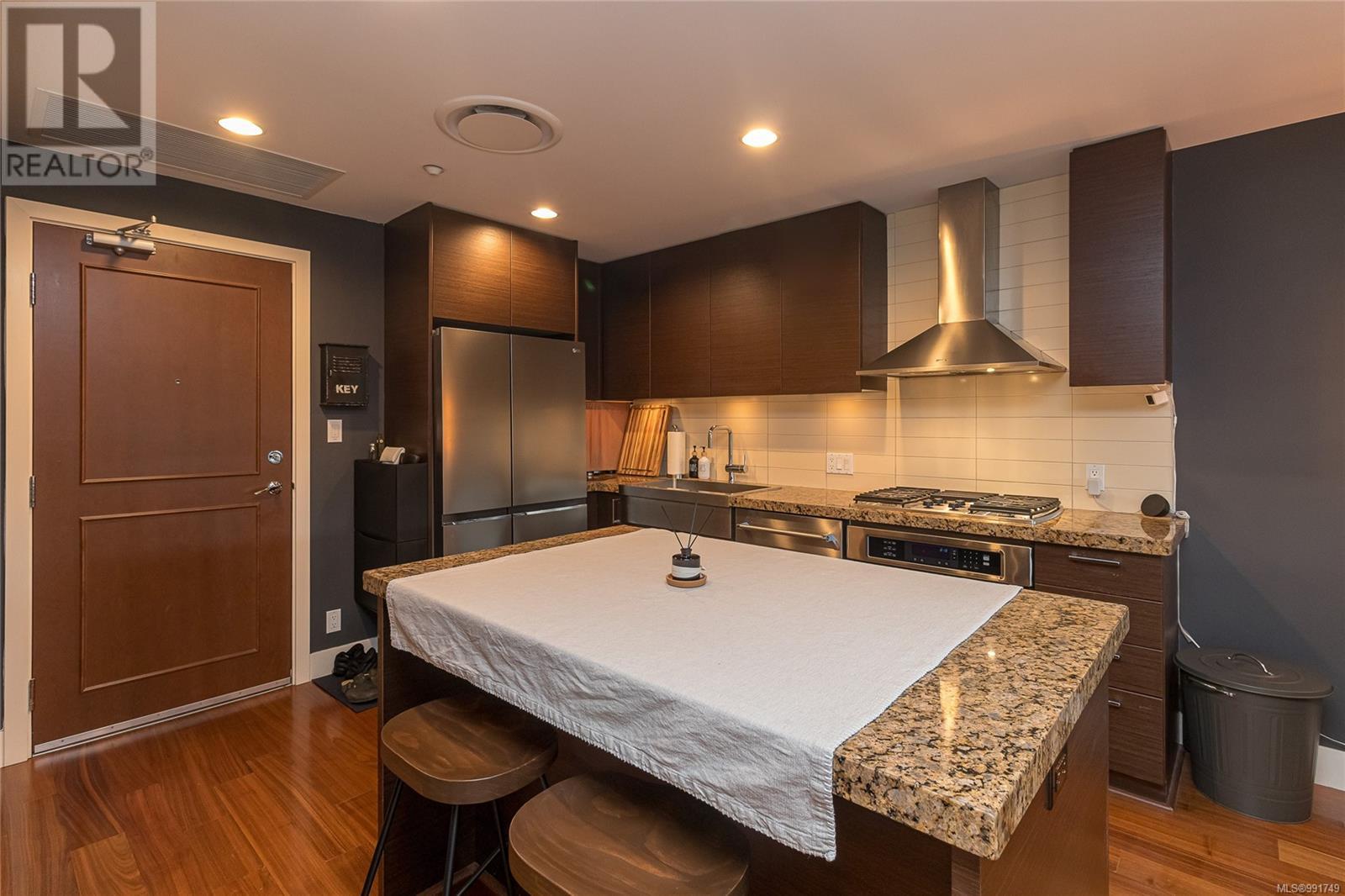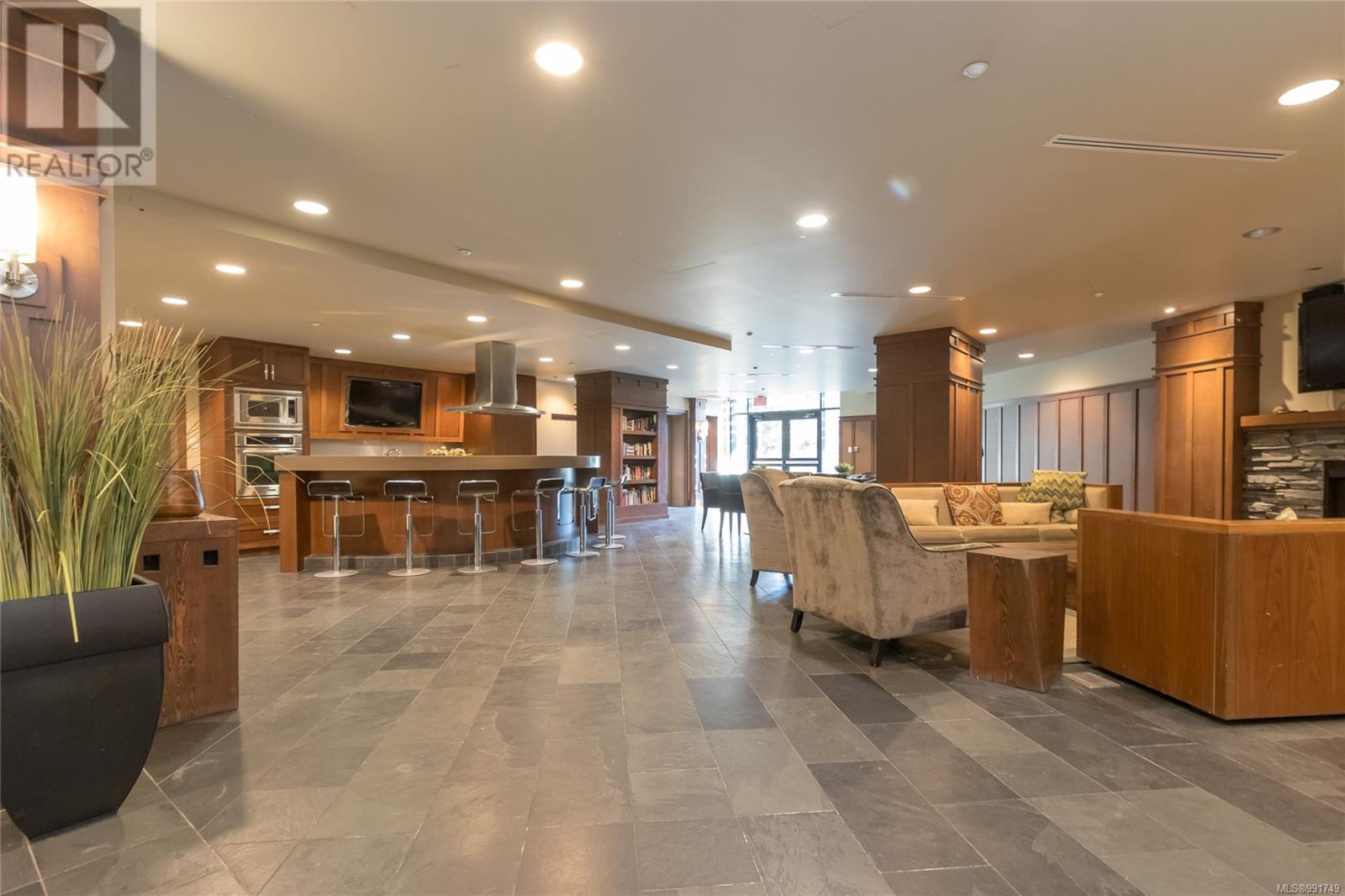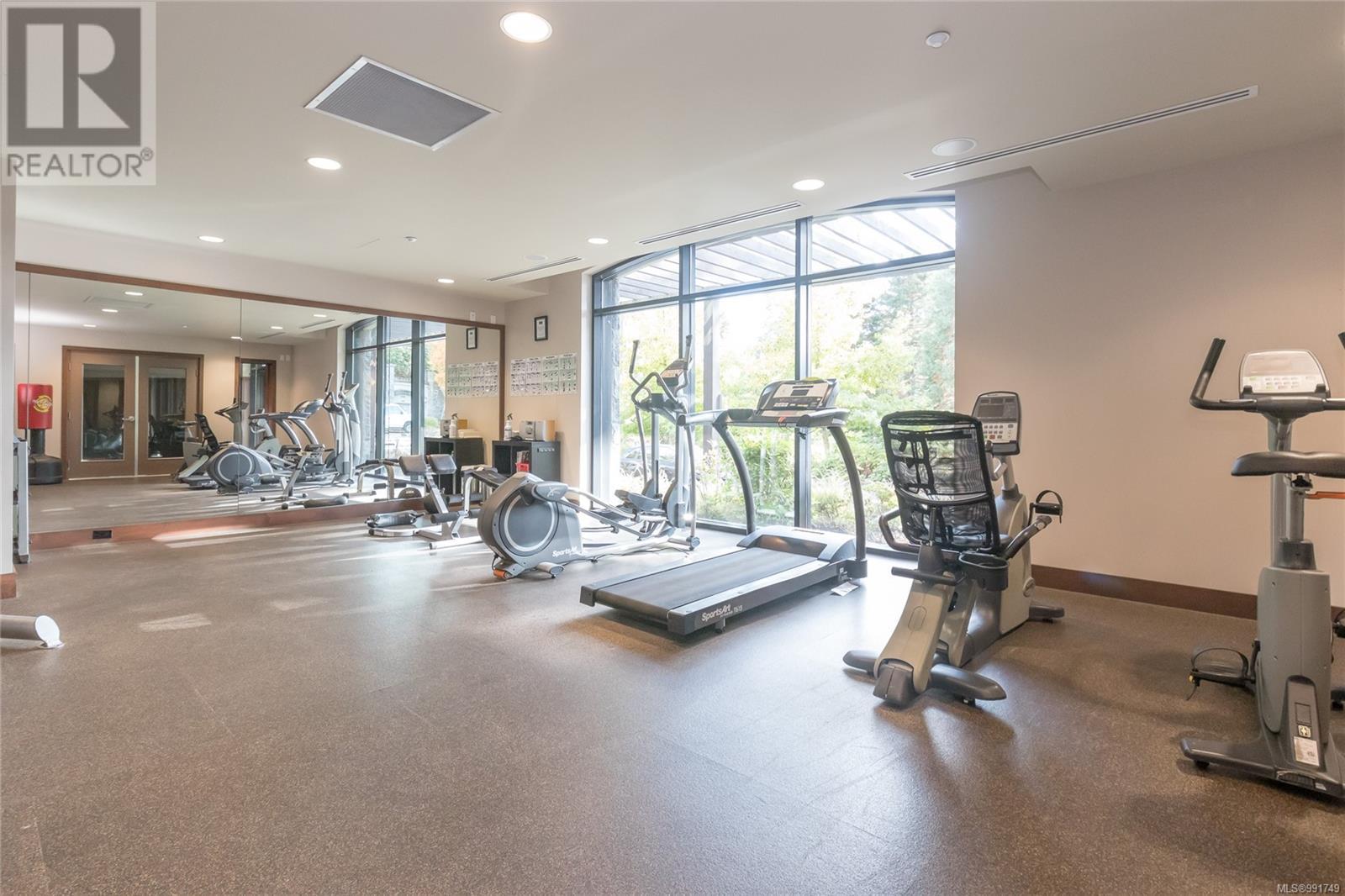608 1400 Lynburne Pl Langford, British Columbia V9B 0A4
$589,900Maintenance,
$465.08 Monthly
Maintenance,
$465.08 MonthlyRare Find- ONE BED + DEN (decent size) & 2 Bathrooms, in the luxurious steel and concrete Finlayson Reach! The SW facing window brings in abundance of natural lights and overlooks the breathtaking greenery of the world renowned Jack Nicklaus designed Bear Mountain Golf Course. This immaculately maintained condo features chef's kitchen boasting gas range, granite countertops & newly updated SS appliances 2024 (see feature sheets for more details), ensuite laundry room with BRAND NEW set and storage space, 9 ft ceilings, air conditioning and smart home heating system. Take a moment and enjoy the beautiful serenity under the private covered balcony? Plus, the building offers games room, movie theatre, lounge, fitness room, storage and secure underground parking. Explore the easy access to hiking, biking trails and outdoor opportunities. Coffee shops, restaurants and outdoor amenities are just steps away. Enjoy the Resort Living in Bear Mountain! (id:24231)
Property Details
| MLS® Number | 991749 |
| Property Type | Single Family |
| Neigbourhood | Bear Mountain |
| Community Name | Finlayson Reach |
| Community Features | Pets Allowed, Family Oriented |
| Features | Corner Site, Irregular Lot Size, Other |
| Parking Space Total | 1 |
| Plan | Vis6701 |
| View Type | Mountain View |
Building
| Bathroom Total | 2 |
| Bedrooms Total | 1 |
| Architectural Style | Westcoast |
| Constructed Date | 2008 |
| Cooling Type | Air Conditioned |
| Heating Fuel | Electric |
| Heating Type | Forced Air |
| Size Interior | 829 Sqft |
| Total Finished Area | 829 Sqft |
| Type | Apartment |
Parking
| Underground |
Land
| Acreage | No |
| Size Irregular | 812 |
| Size Total | 812 Sqft |
| Size Total Text | 812 Sqft |
| Zoning Type | Residential |
Rooms
| Level | Type | Length | Width | Dimensions |
|---|---|---|---|---|
| Main Level | Laundry Room | 6' x 5' | ||
| Main Level | Den | 9' x 8' | ||
| Main Level | Ensuite | 4-Piece | ||
| Main Level | Bathroom | 3-Piece | ||
| Main Level | Primary Bedroom | 13' x 9' | ||
| Main Level | Kitchen | 11' x 11' | ||
| Main Level | Dining Room | 8' x 10' | ||
| Main Level | Living Room | 17' x 10' | ||
| Main Level | Entrance | 6' x 10' | ||
| Main Level | Balcony | 16' x 7' |
https://www.realtor.ca/real-estate/28013904/608-1400-lynburne-pl-langford-bear-mountain
Interested?
Contact us for more information

































