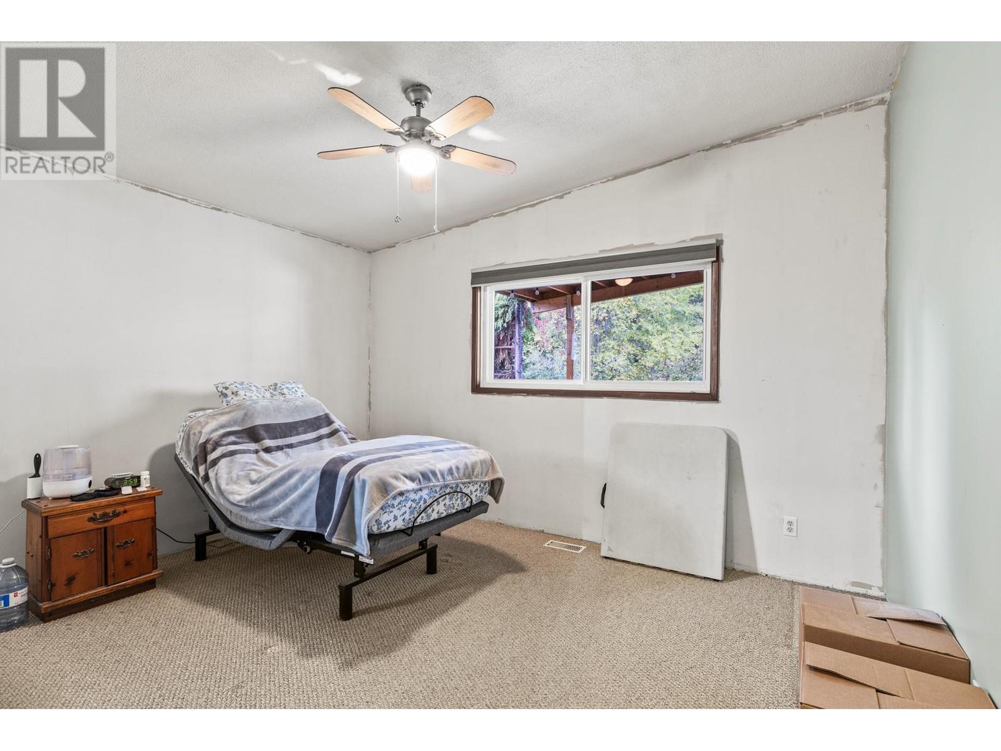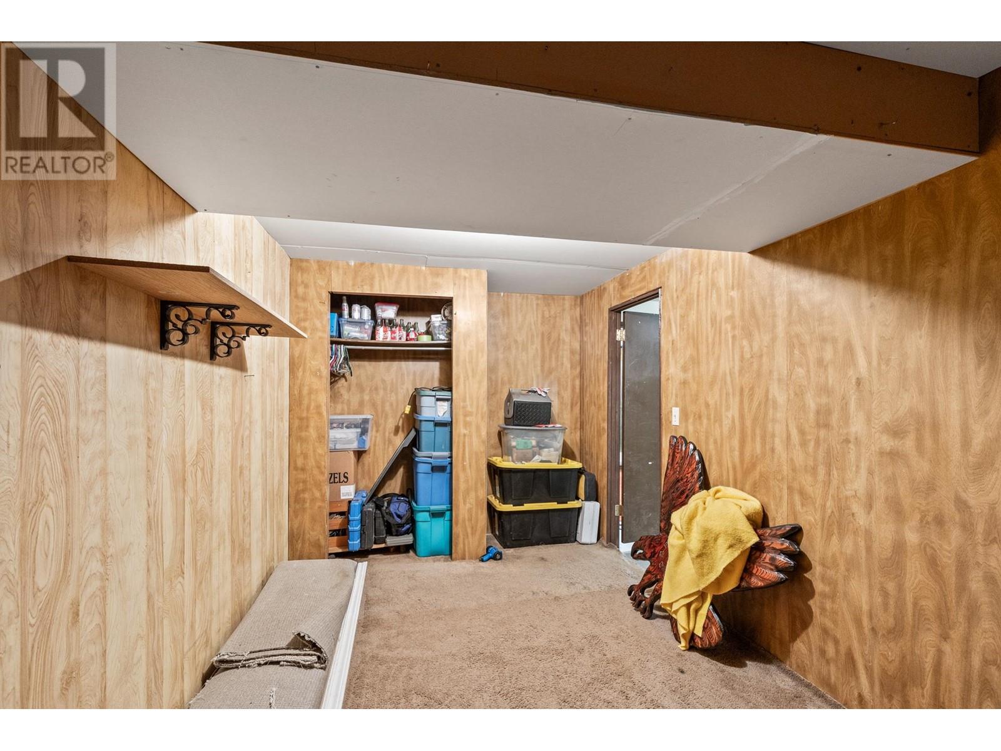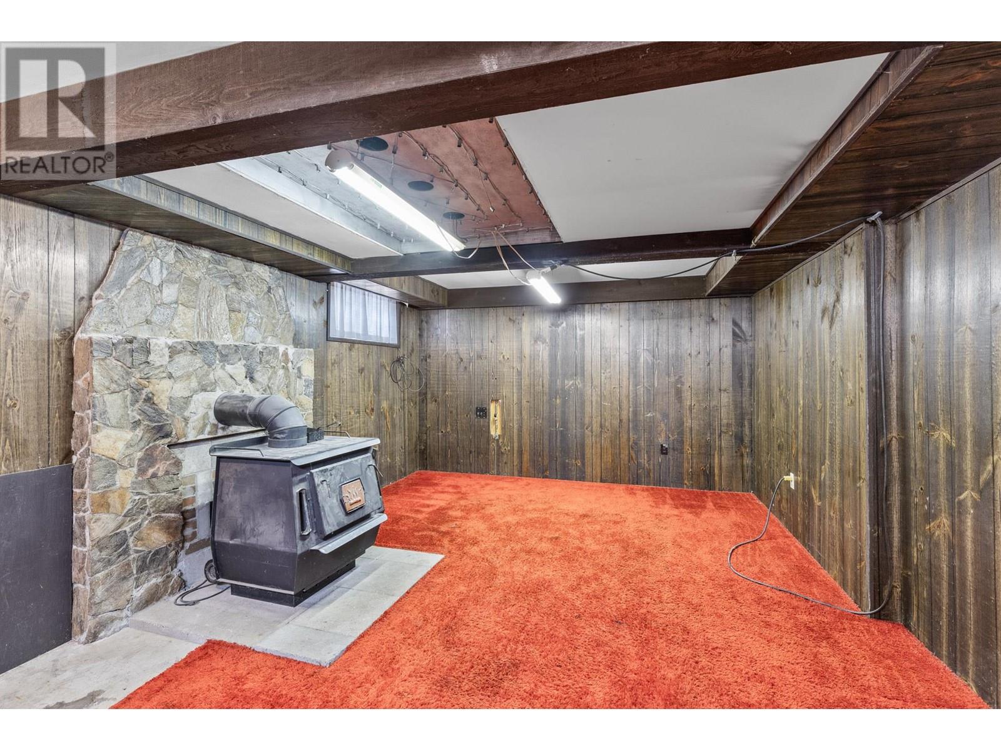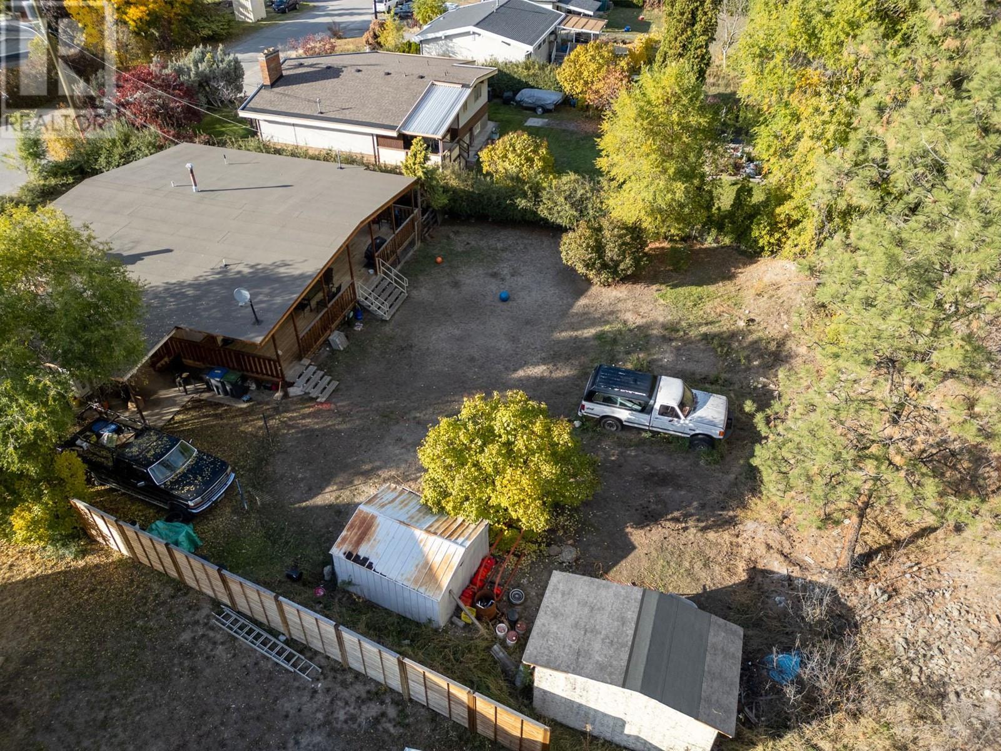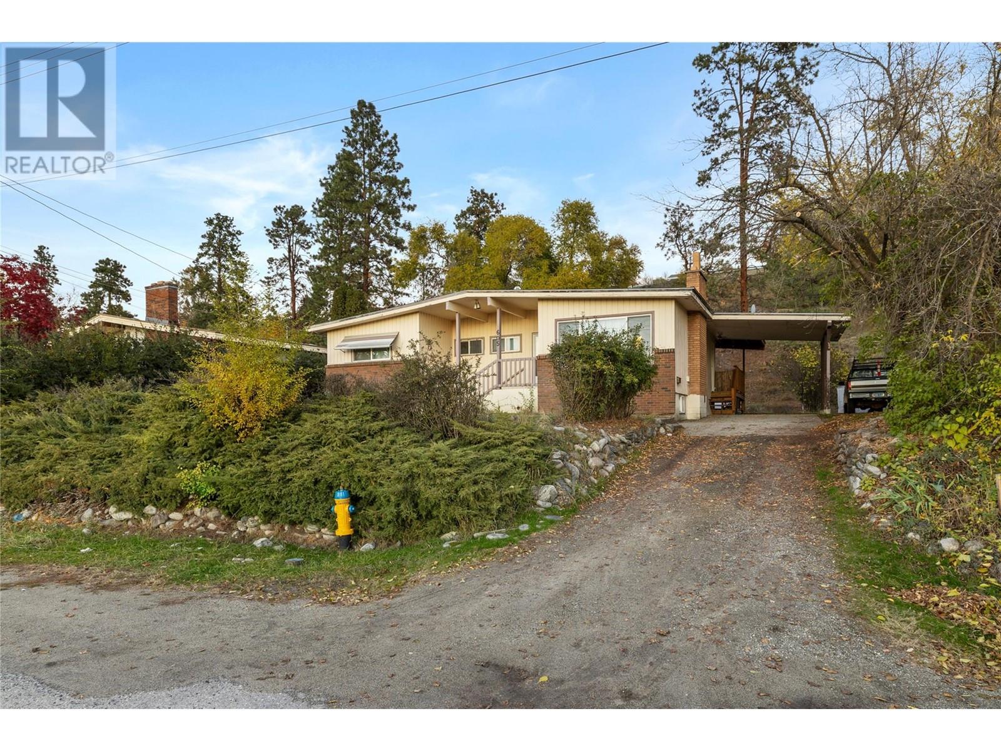605 Dell Road Kelowna, British Columbia V1X 3P7
4 Bedroom
3 Bathroom
2306 sqft
Ranch
Forced Air
$809,900
Great layout & Solid 4 bedroom 3 bathroom plus den family home on large .43 of an acre private lot in convenient location near schools, shopping, greenway and transit. Vaulted ceilings, fireplace, oversized deck to enjoy your okanagan summers, RV parking, quiet location, full basement with outside access & suite potential, Room for detached garage or carriage house this home offers endless possibilities. sunset views and just a short drive to golf courses & ski hill. Family approved! (id:24231)
Property Details
| MLS® Number | 10334352 |
| Property Type | Single Family |
| Neigbourhood | Rutland South |
Building
| Bathroom Total | 3 |
| Bedrooms Total | 4 |
| Appliances | Refrigerator, Dryer, Microwave, Oven, Washer & Dryer |
| Architectural Style | Ranch |
| Constructed Date | 1966 |
| Construction Style Attachment | Detached |
| Exterior Finish | Other |
| Flooring Type | Mixed Flooring |
| Heating Type | Forced Air |
| Roof Material | Unknown |
| Roof Style | Unknown |
| Stories Total | 1 |
| Size Interior | 2306 Sqft |
| Type | House |
| Utility Water | Municipal Water |
Land
| Acreage | No |
| Sewer | Municipal Sewage System |
| Size Irregular | 0.43 |
| Size Total | 0.43 Ac|under 1 Acre |
| Size Total Text | 0.43 Ac|under 1 Acre |
| Zoning Type | Unknown |
Rooms
| Level | Type | Length | Width | Dimensions |
|---|---|---|---|---|
| Lower Level | Recreation Room | 12'7'' x 23'7'' | ||
| Lower Level | Storage | 16'0'' x 14'10'' | ||
| Lower Level | Storage | 5'5'' x 7'7'' | ||
| Lower Level | Full Bathroom | 4'4'' x 8'0'' | ||
| Lower Level | Den | 13'7'' x 20'0'' | ||
| Lower Level | Laundry Room | 12'7'' x 8'2'' | ||
| Lower Level | Bedroom | 16'0'' x 9'1'' | ||
| Lower Level | Bedroom | 13'7'' x 11'10'' | ||
| Main Level | Living Room | 13'1'' x 19'0'' | ||
| Main Level | 3pc Bathroom | 4'11'' x 7'7'' | ||
| Main Level | Foyer | 4'5'' x 9'9'' | ||
| Main Level | Bedroom | 13'7'' x 9'1'' | ||
| Main Level | 3pc Bathroom | 5'9'' x 9'1'' | ||
| Main Level | Kitchen | 9'4'' x 12'10'' | ||
| Main Level | Dining Room | 15'6'' x 14'5'' | ||
| Main Level | Primary Bedroom | 13'7'' x 13'3'' |
https://www.realtor.ca/real-estate/27876103/605-dell-road-kelowna-rutland-south
Interested?
Contact us for more information











