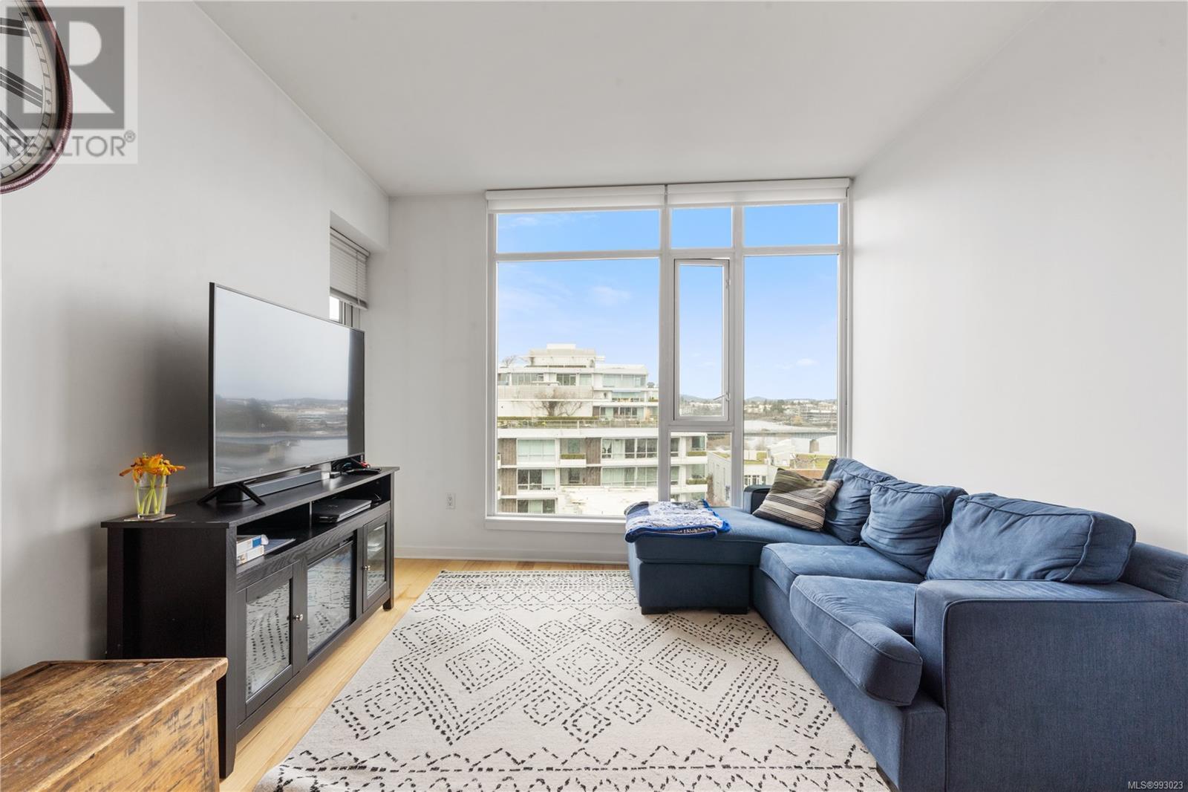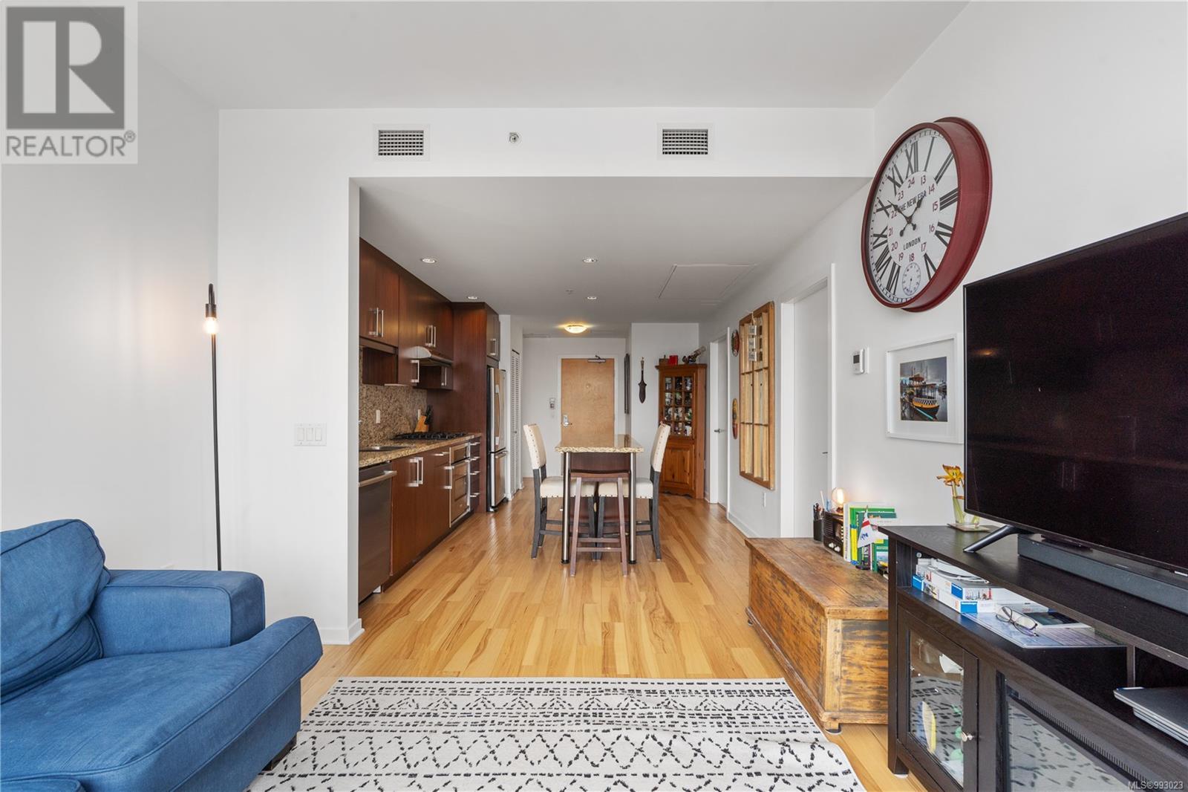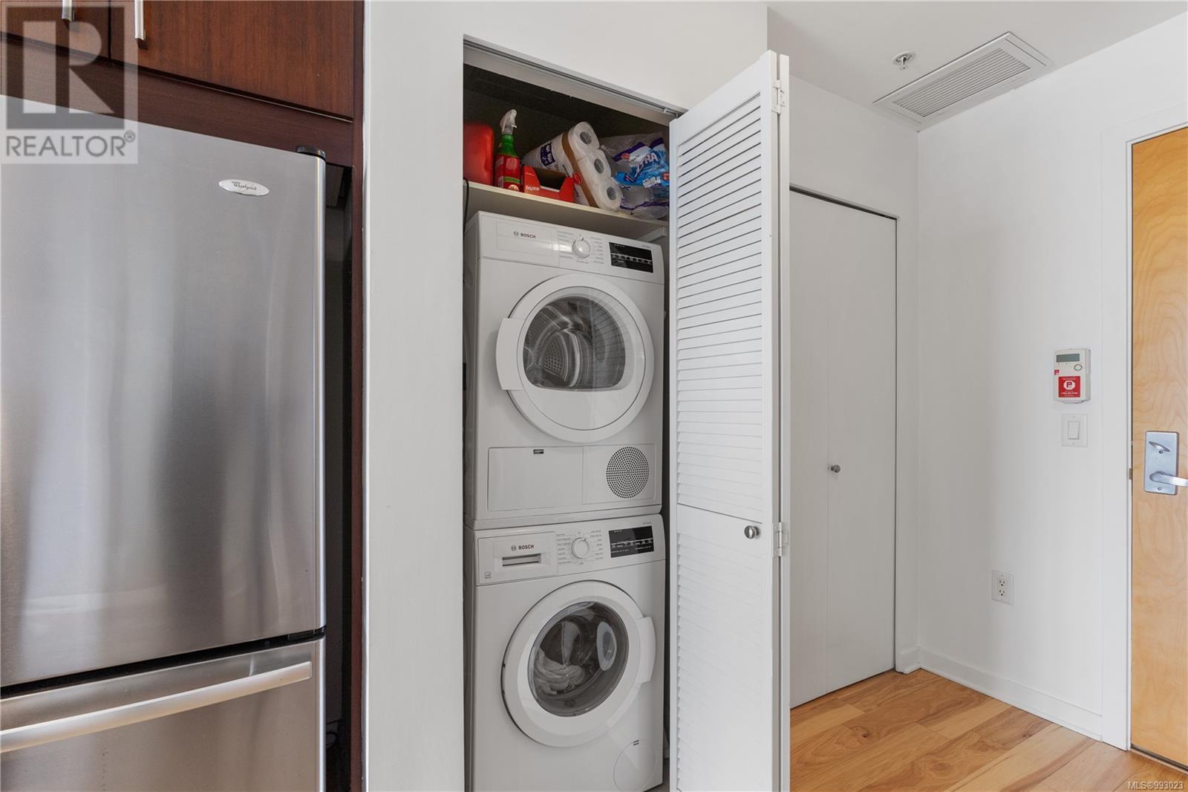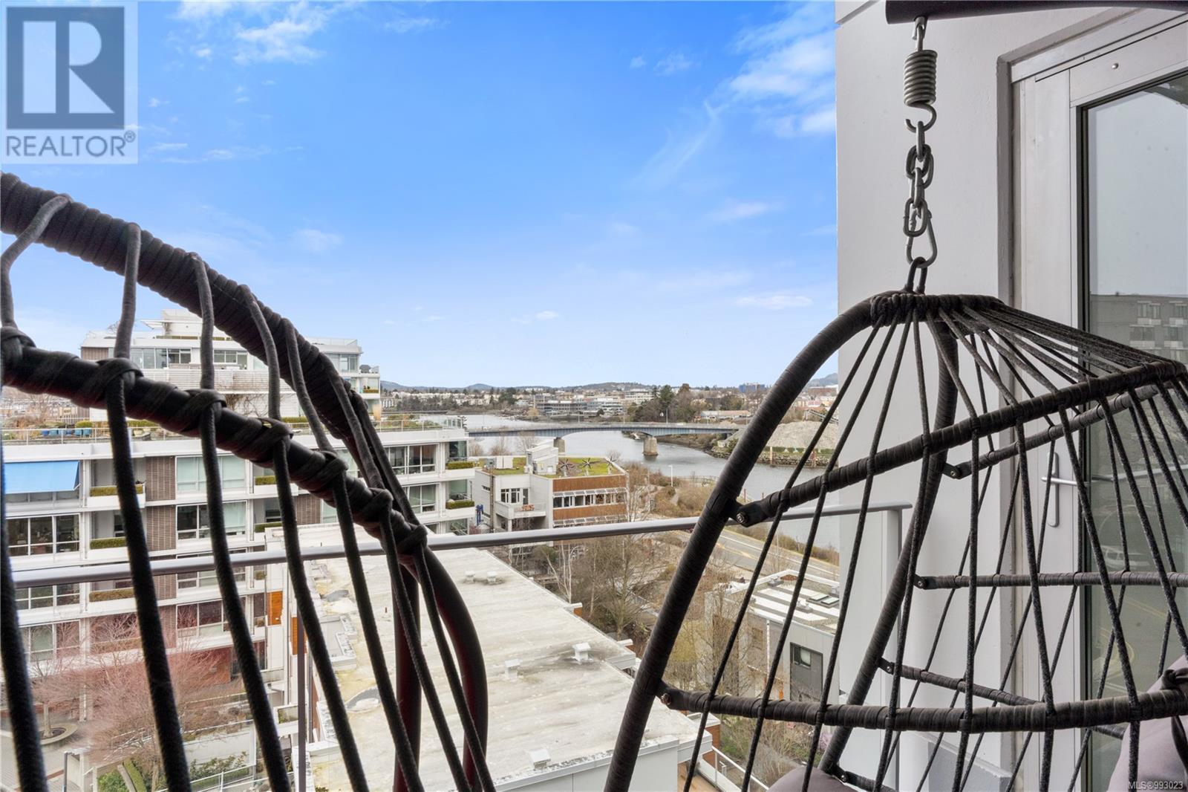605 379 Tyee Rd Victoria, British Columbia V9A 0B4
$559,900Maintenance,
$358 Monthly
Maintenance,
$358 MonthlyDiscover the Best of Vic West Living at Dockside Green. Luxurious 1-bedroom, 1-bath condo with stunning ocean views. Located in one of Victoria’s most desirable buildings, Dockside Green offers LEED Platinum construction, energy efficiency, and eco-friendly features. The suite boasts floor-to-ceiling windows, filling the space with natural light and showcasing views of the Inlet, the bridge, and downtown. Open-concept kitchen features granite countertops, stainless-steel appliances, and an updated dishwasher. Enjoy newer hardwood flooring, 9-foot ceilings, and deck with a BBQ hookup. Additional highlights include in-suite laundry with 2024 washer/dryer, a luxurious bathroom, storage locker, and ample storage for kayaks and bicycles. Low strata fees, parking and pets allowed! Just steps from the Galloping Goose Trail and minutes from downtown, this home is close to coffee shops, shopping, and top dining spots like Spinnakers and Boom & Batten. Move-in ready and easy to view! (id:24231)
Property Details
| MLS® Number | 993023 |
| Property Type | Single Family |
| Neigbourhood | Victoria West |
| Community Name | Balance |
| Community Features | Pets Allowed, Family Oriented |
| Features | Central Location, Other, Rectangular |
| Parking Space Total | 1 |
| Plan | Vis6763 |
| View Type | City View, Mountain View, Ocean View |
Building
| Bathroom Total | 1 |
| Bedrooms Total | 1 |
| Constructed Date | 2009 |
| Cooling Type | None |
| Heating Fuel | Geo Thermal |
| Heating Type | Forced Air, Heat Recovery Ventilation (hrv) |
| Size Interior | 673 Sqft |
| Total Finished Area | 613 Sqft |
| Type | Apartment |
Parking
| Underground |
Land
| Acreage | No |
| Size Irregular | 642 |
| Size Total | 642 Sqft |
| Size Total Text | 642 Sqft |
| Zoning Type | Residential |
Rooms
| Level | Type | Length | Width | Dimensions |
|---|---|---|---|---|
| Main Level | Bathroom | 10 ft | 9 ft | 10 ft x 9 ft |
| Main Level | Primary Bedroom | 10' x 10' | ||
| Main Level | Kitchen | 10 ft | 15 ft | 10 ft x 15 ft |
| Main Level | Living Room | 10 ft | 11 ft | 10 ft x 11 ft |
| Main Level | Balcony | 10 ft | 6 ft | 10 ft x 6 ft |
| Main Level | Entrance | 4 ft | 5 ft | 4 ft x 5 ft |
https://www.realtor.ca/real-estate/28069862/605-379-tyee-rd-victoria-victoria-west
Interested?
Contact us for more information




































