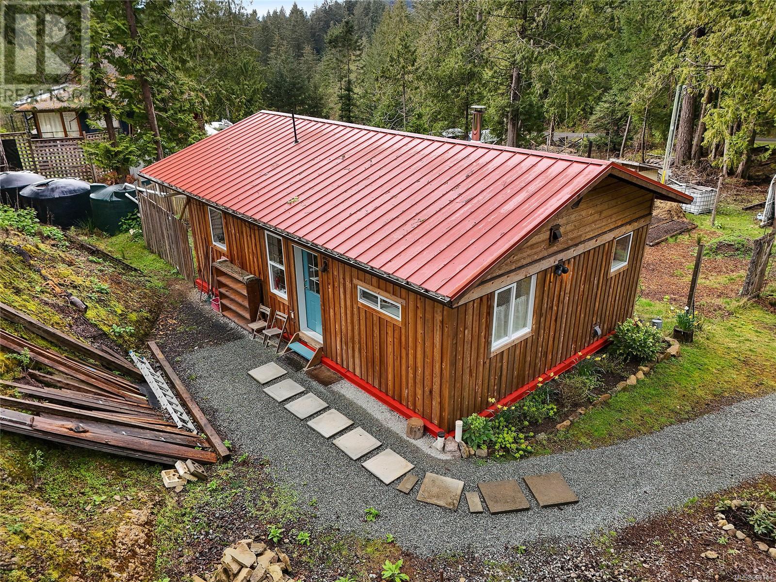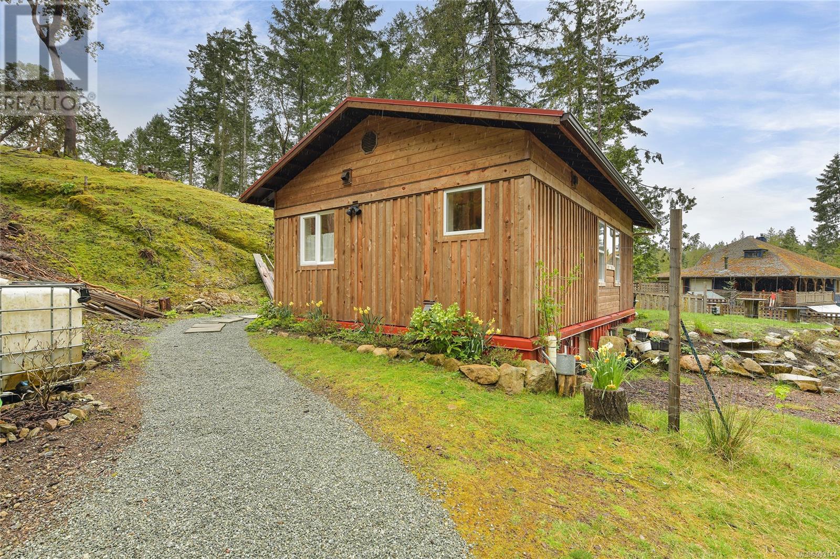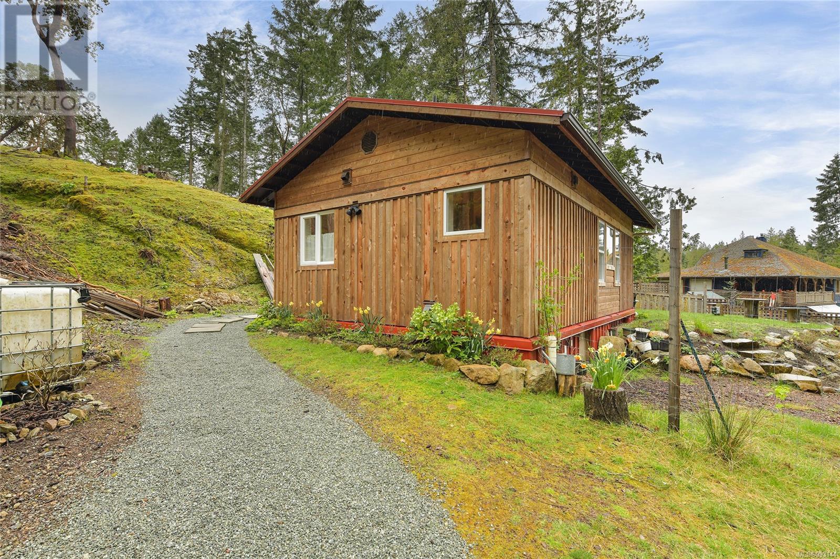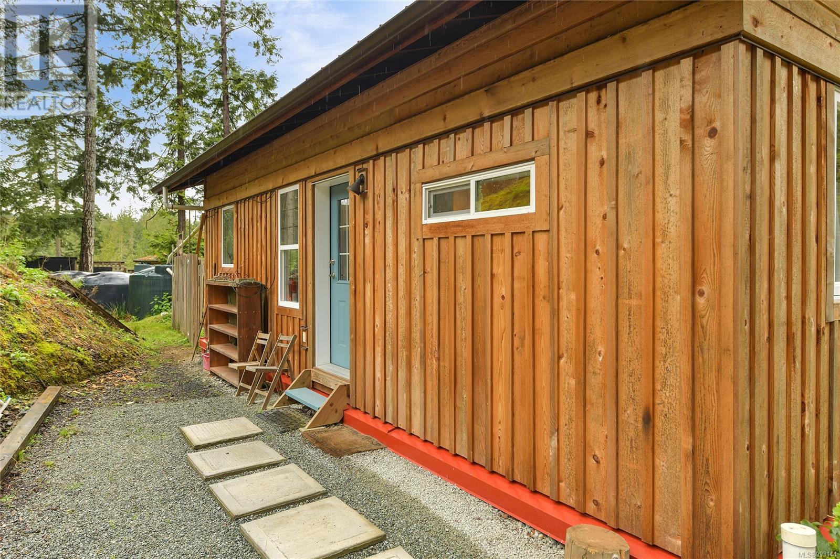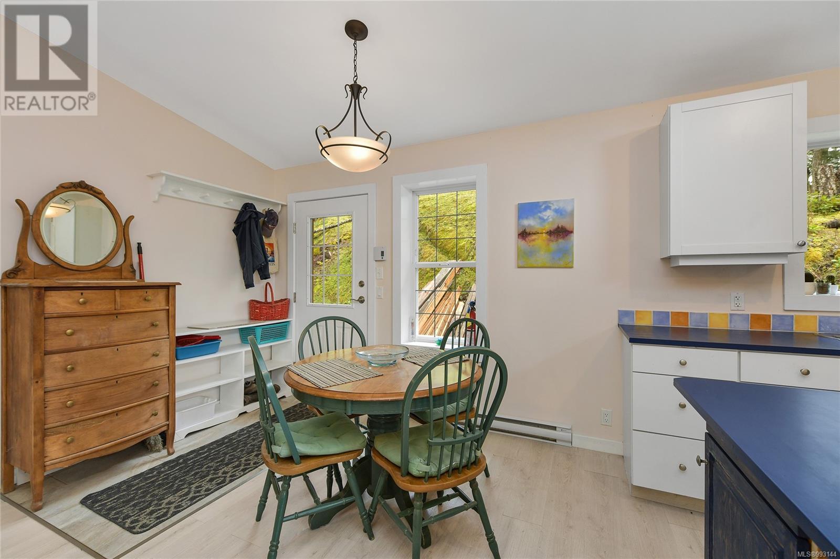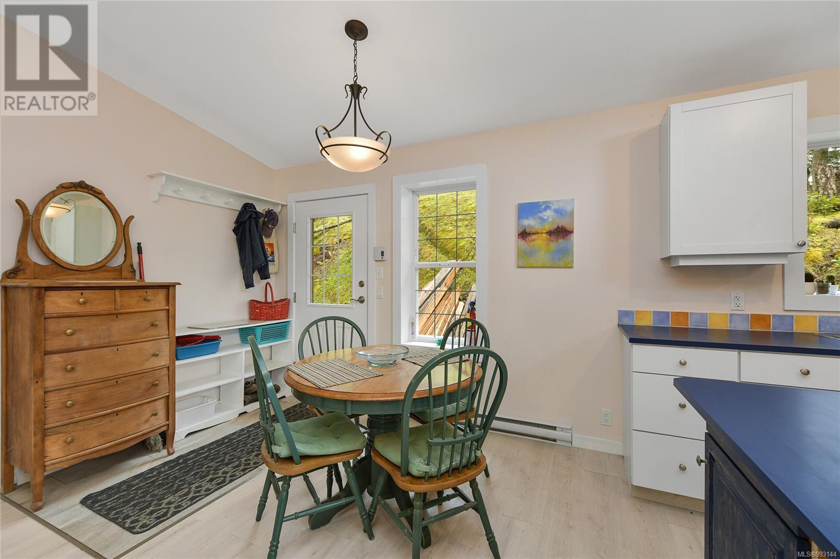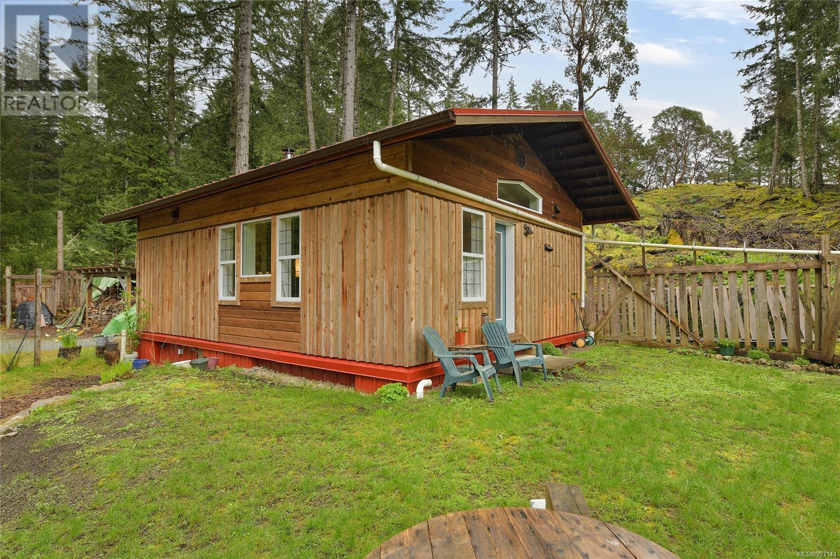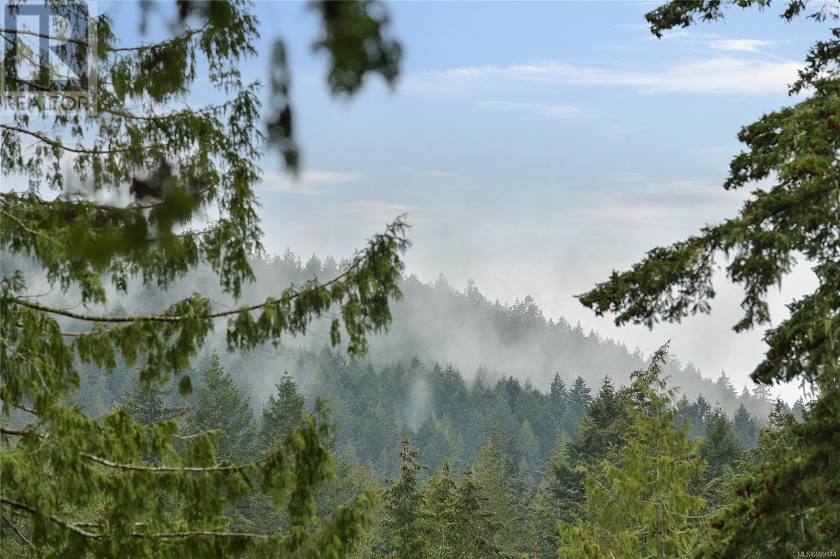1 Bedroom
1 Bathroom
638 sqft
Fireplace
None
Baseboard Heaters
Acreage
$649,000
Centrally located (walk to parks/beaches, school, community & health centre, shops, cafes & galleries) this 2.98 acre property has great possibilities! The like-new bright open-concept 638 sqft home has vaulted ceilings, wood stove, kitchen with island & induction stove, laundry & additional storage in bdrm plus deep soaker tub in bthrm. Facing SW makes it perfect for summer BBQs, while watching the sun go down. Perennial rock garden, large level area with raised veggie bed ready to plant and room for more gardens &/or out-buildings, plus additional power in place. Newer water catchment & septic systems. Wander up to the open hilltop surrounded by arbutus & fir stands, with distant ocean views and own power. Zoning allows for your imagined private hilltop home/retreat. Come Feel the Magic! (id:24231)
Property Details
|
MLS® Number
|
993144 |
|
Property Type
|
Single Family |
|
Neigbourhood
|
Mayne Island |
|
Parking Space Total
|
4 |
|
Plan
|
Vip15263 |
|
Structure
|
Shed |
Building
|
Bathroom Total
|
1 |
|
Bedrooms Total
|
1 |
|
Appliances
|
Refrigerator, Stove, Washer, Dryer |
|
Constructed Date
|
1985 |
|
Cooling Type
|
None |
|
Fireplace Present
|
Yes |
|
Fireplace Total
|
1 |
|
Heating Fuel
|
Electric, Wood |
|
Heating Type
|
Baseboard Heaters |
|
Size Interior
|
638 Sqft |
|
Total Finished Area
|
638 Sqft |
|
Type
|
House |
Land
|
Access Type
|
Road Access |
|
Acreage
|
Yes |
|
Size Irregular
|
2.98 |
|
Size Total
|
2.98 Ac |
|
Size Total Text
|
2.98 Ac |
|
Zoning Type
|
Residential |
Rooms
| Level |
Type |
Length |
Width |
Dimensions |
|
Main Level |
Bathroom |
|
|
7'11 x 5'5 |
|
Main Level |
Primary Bedroom |
|
|
10'4 x 9'6 |
|
Main Level |
Kitchen |
|
|
10'1 x 8'9 |
|
Main Level |
Dining Room |
|
|
11'0 x 10'10 |
|
Main Level |
Living Room |
|
|
21'1 x 8'6 |
https://www.realtor.ca/real-estate/28183638/604-fernhill-rd-mayne-island-mayne-island



