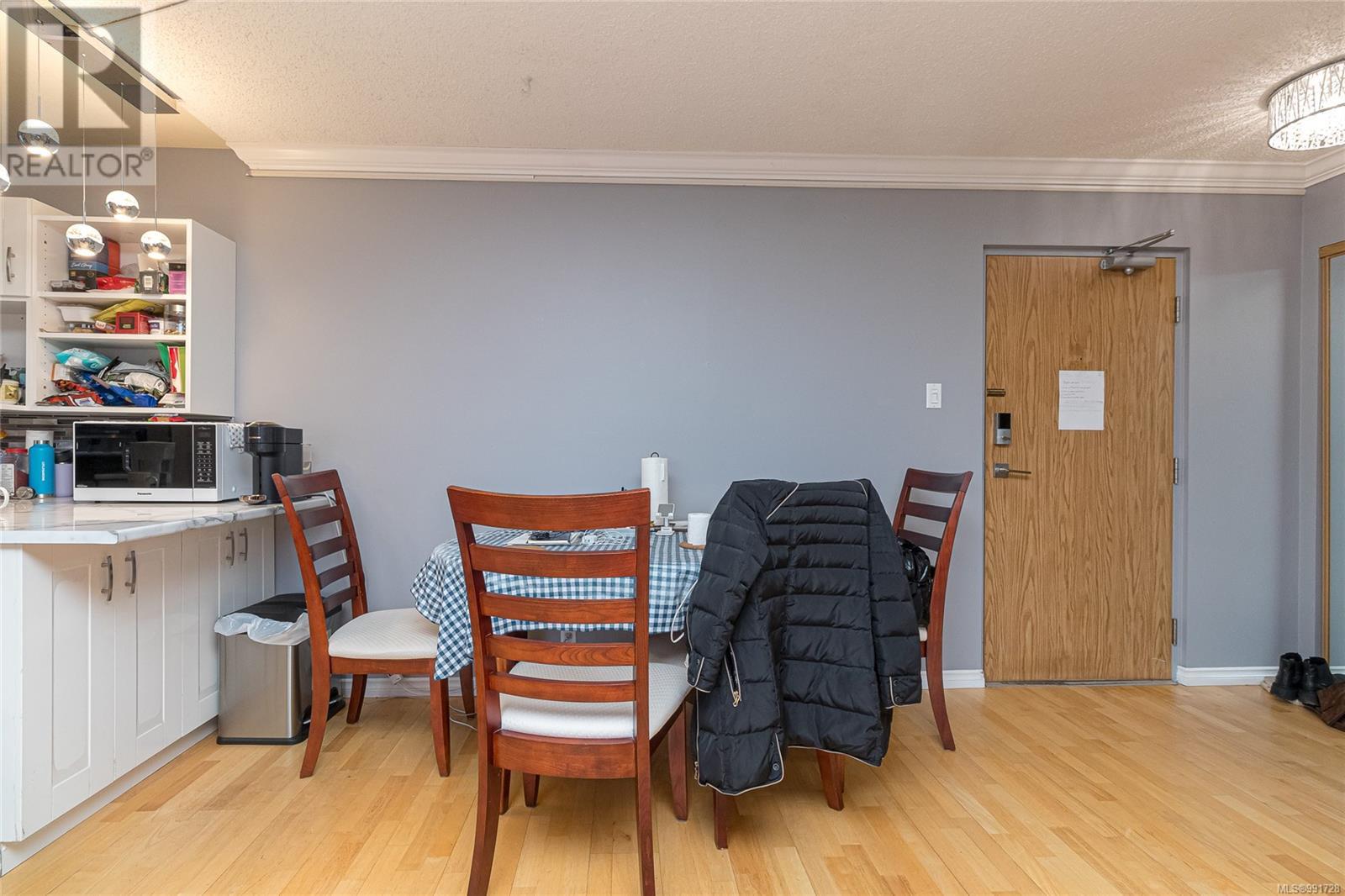601 1026 Johnson St Victoria, British Columbia V8V 3N7
2 Bedroom
2 Bathroom
996 sqft
None
Baseboard Heaters
$599,000Maintenance,
$550 Monthly
Maintenance,
$550 MonthlyWelcome to Sutton Place West. Perfectly situated in the heart of Victoria, offering unparalleled access to shopping, Dining, and vibrant city life. This steel and concrete building offers a spacious layout with almost 1000 Sq.Ft. 2 bedrooms and 2 bathrooms on the 6th floor with Views. In-suite laundry, Secured underground parking, and enclosed Patio. (id:24231)
Property Details
| MLS® Number | 991728 |
| Property Type | Single Family |
| Neigbourhood | Downtown |
| Community Name | Sutton Place West |
| Community Features | Pets Allowed With Restrictions, Family Oriented |
| Features | Rectangular |
| Parking Space Total | 1 |
| Plan | Vis1331 |
| View Type | City View, Mountain View |
Building
| Bathroom Total | 2 |
| Bedrooms Total | 2 |
| Constructed Date | 1981 |
| Cooling Type | None |
| Heating Fuel | Electric |
| Heating Type | Baseboard Heaters |
| Size Interior | 996 Sqft |
| Total Finished Area | 996 Sqft |
| Type | Apartment |
Parking
| Underground |
Land
| Acreage | No |
| Size Irregular | 1177 |
| Size Total | 1177 Sqft |
| Size Total Text | 1177 Sqft |
| Zoning Type | Multi-family |
Rooms
| Level | Type | Length | Width | Dimensions |
|---|---|---|---|---|
| Main Level | Bedroom | 9' x 9' | ||
| Main Level | Bathroom | 2-Piece | ||
| Main Level | Bathroom | 4-Piece | ||
| Main Level | Primary Bedroom | 15' x 10' | ||
| Main Level | Kitchen | 11' x 10' | ||
| Main Level | Dining Room | 10' x 8' | ||
| Main Level | Living Room | 15' x 11' | ||
| Main Level | Storage | 5' x 5' | ||
| Main Level | Balcony | 17' x 5' | ||
| Main Level | Entrance | 8' x 4' |
https://www.realtor.ca/real-estate/28011384/601-1026-johnson-st-victoria-downtown
Interested?
Contact us for more information






































