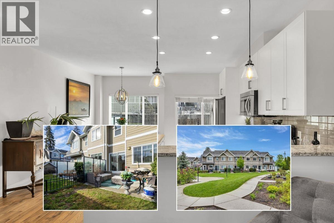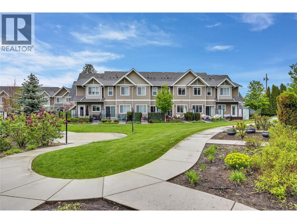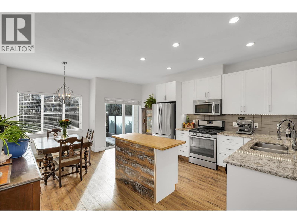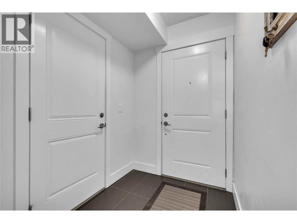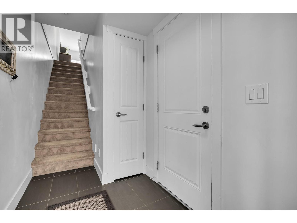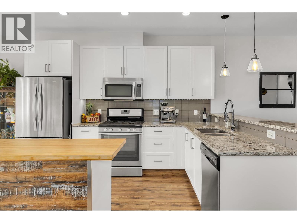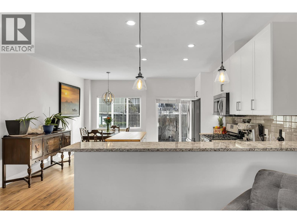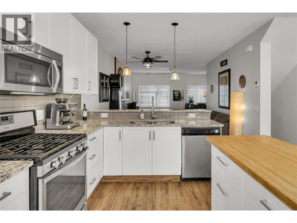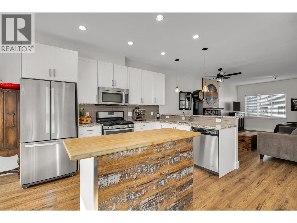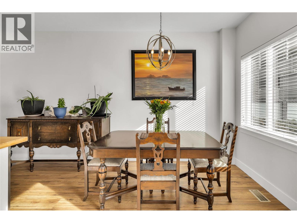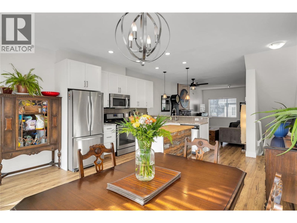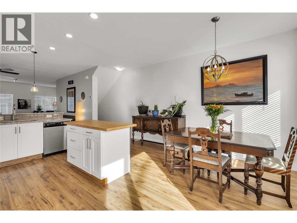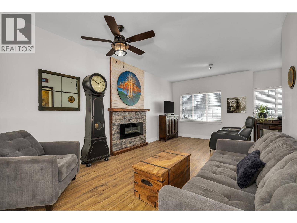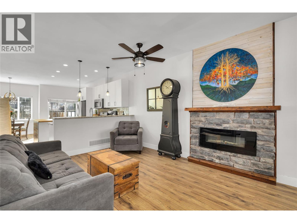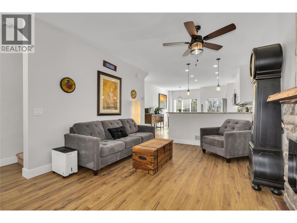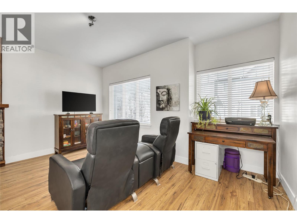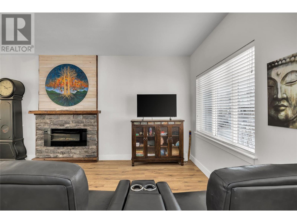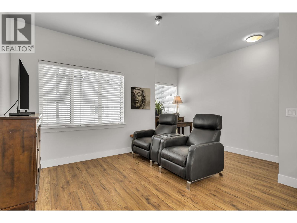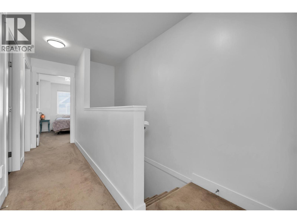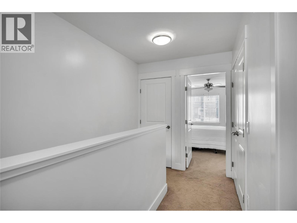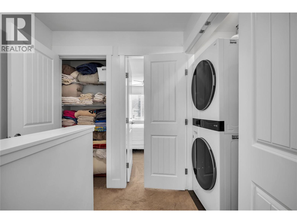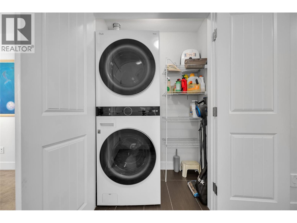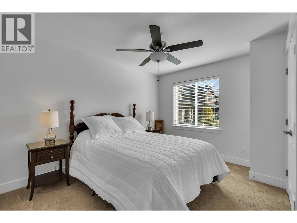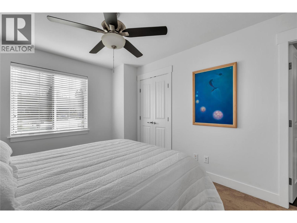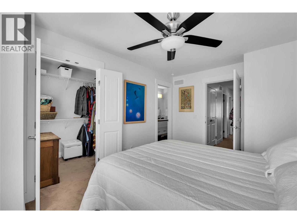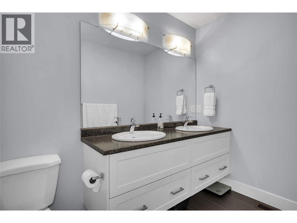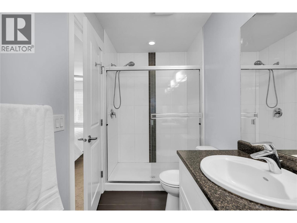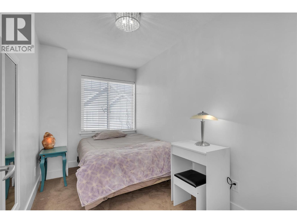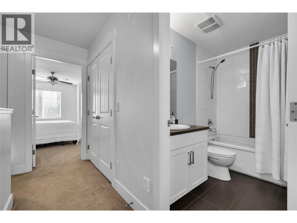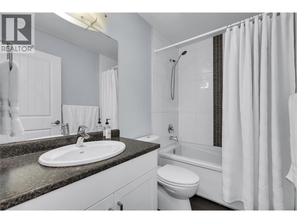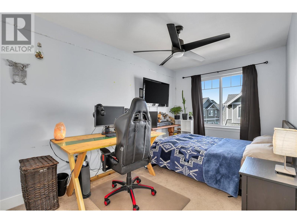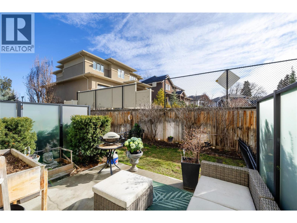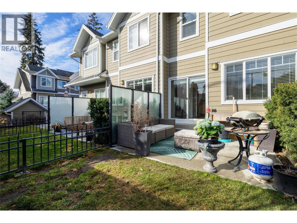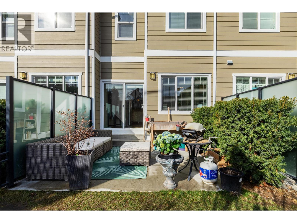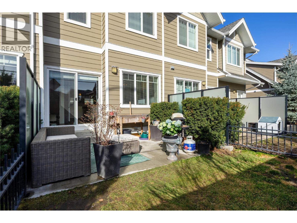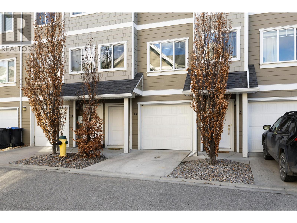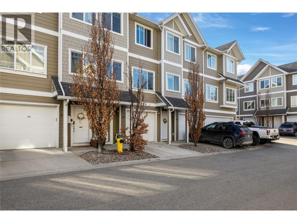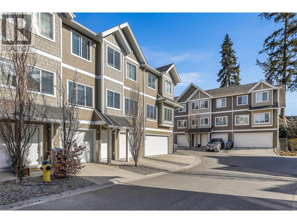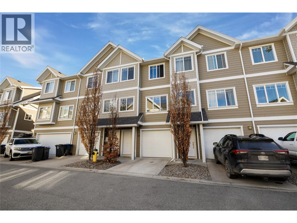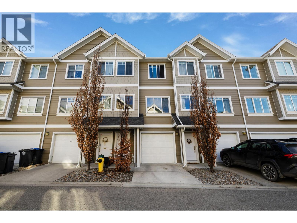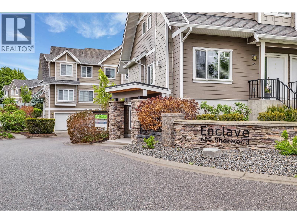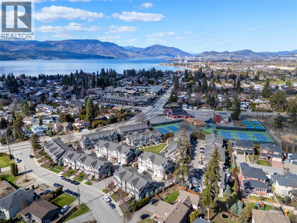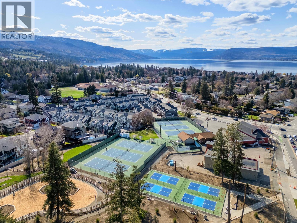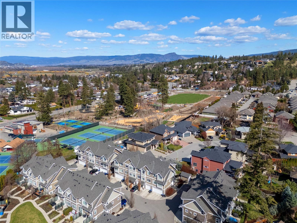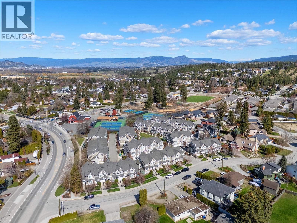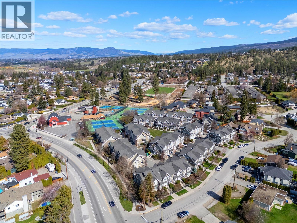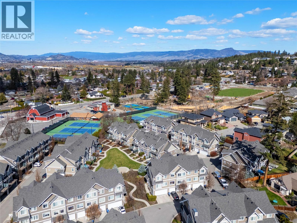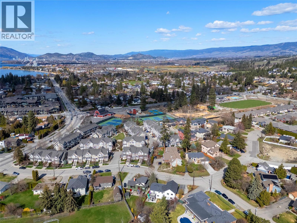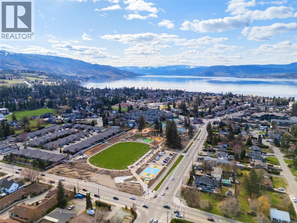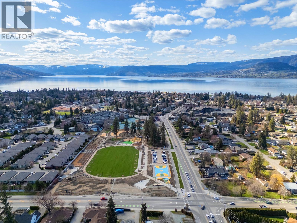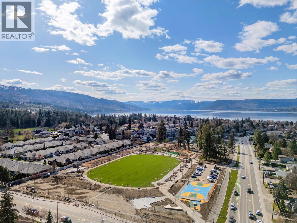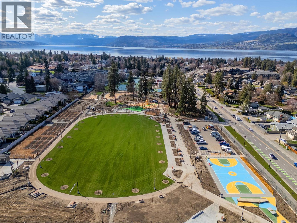600 Sherwood Road Unit# 55 Kelowna, British Columbia V1W 5K1
$729,900Maintenance,
$364.97 Monthly
Maintenance,
$364.97 MonthlyEnjoy living in an ideal LOCATION in the HEART of the lower mission! This 3-bed, 2-bath 1412 sqft unit in the Enclave complex offers a great family-oriented setting. Featuring a spacious kitchen with stainless steel appliances and a functional butcher block island countertop. The living room features a fireplace with a custom built artisan live edge wood mantle with real rock. The unit has been updated with fresh paint, commercial flooring on the main level, and upgraded light fixtures. Enjoy the convenience of a large tandem garage or use the space for a gym or a man cave workshop. The patio area is positioned at a quiet location providing peace and privacy. The complex is pet-friendly and has a beautiful shared greenspace perfect for families. Just a short walk to the new Dehart Park, several schools, H2O activity centre, beaches, and nearby shopping and dining. This home is ideal for young families, downsizers, investors or anyone seeking a well-located, secure home in the heart of Kelowna. (id:24231)
Property Details
| MLS® Number | 10341111 |
| Property Type | Single Family |
| Neigbourhood | Lower Mission |
| Community Name | Enclave |
| Parking Space Total | 2 |
Building
| Bathroom Total | 2 |
| Bedrooms Total | 3 |
| Architectural Style | Other |
| Constructed Date | 2014 |
| Construction Style Attachment | Attached |
| Cooling Type | Central Air Conditioning |
| Exterior Finish | Other |
| Fireplace Fuel | Electric |
| Fireplace Present | Yes |
| Fireplace Type | Unknown |
| Flooring Type | Carpeted, Laminate, Tile |
| Heating Fuel | Electric |
| Heating Type | Forced Air, See Remarks |
| Roof Material | Asphalt Shingle |
| Roof Style | Unknown |
| Stories Total | 3 |
| Size Interior | 1412 Sqft |
| Type | Row / Townhouse |
| Utility Water | Municipal Water |
Parking
| Attached Garage | 2 |
Land
| Acreage | No |
| Sewer | Municipal Sewage System |
| Size Total Text | Under 1 Acre |
| Zoning Type | Unknown |
Rooms
| Level | Type | Length | Width | Dimensions |
|---|---|---|---|---|
| Second Level | Full Ensuite Bathroom | 4'11'' x 11'3'' | ||
| Second Level | Primary Bedroom | 9'11'' x 14'1'' | ||
| Second Level | Full Bathroom | 8'1'' x 4'11'' | ||
| Second Level | Bedroom | 8'1'' x 15'1'' | ||
| Second Level | Bedroom | 6'9'' x 11'9'' | ||
| Lower Level | Utility Room | 3' x 10'9'' | ||
| Main Level | Dining Room | 8' x 8'9'' | ||
| Main Level | Kitchen | 15'2'' x 18' | ||
| Main Level | Living Room | 15'2'' x 22'8'' |
https://www.realtor.ca/real-estate/28096050/600-sherwood-road-unit-55-kelowna-lower-mission
Interested?
Contact us for more information
