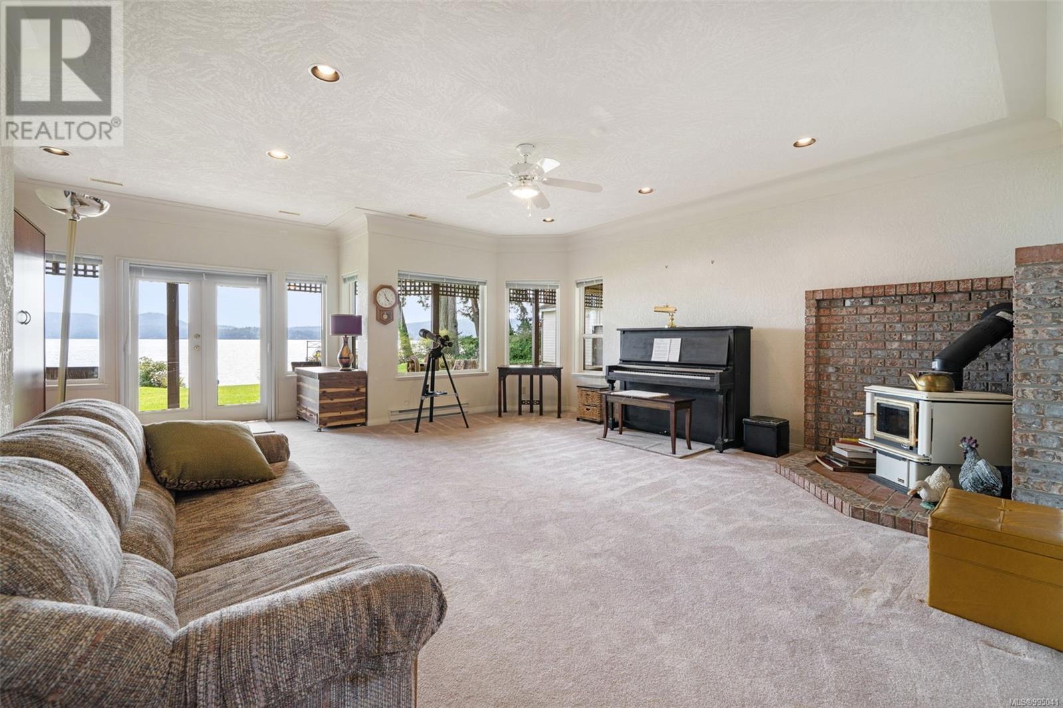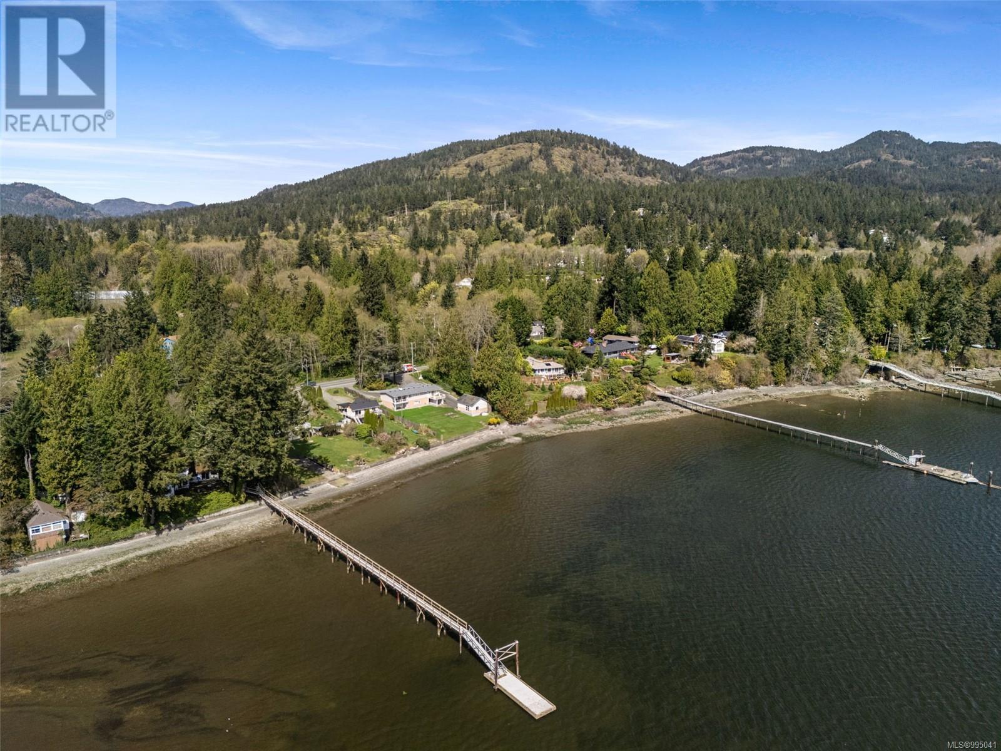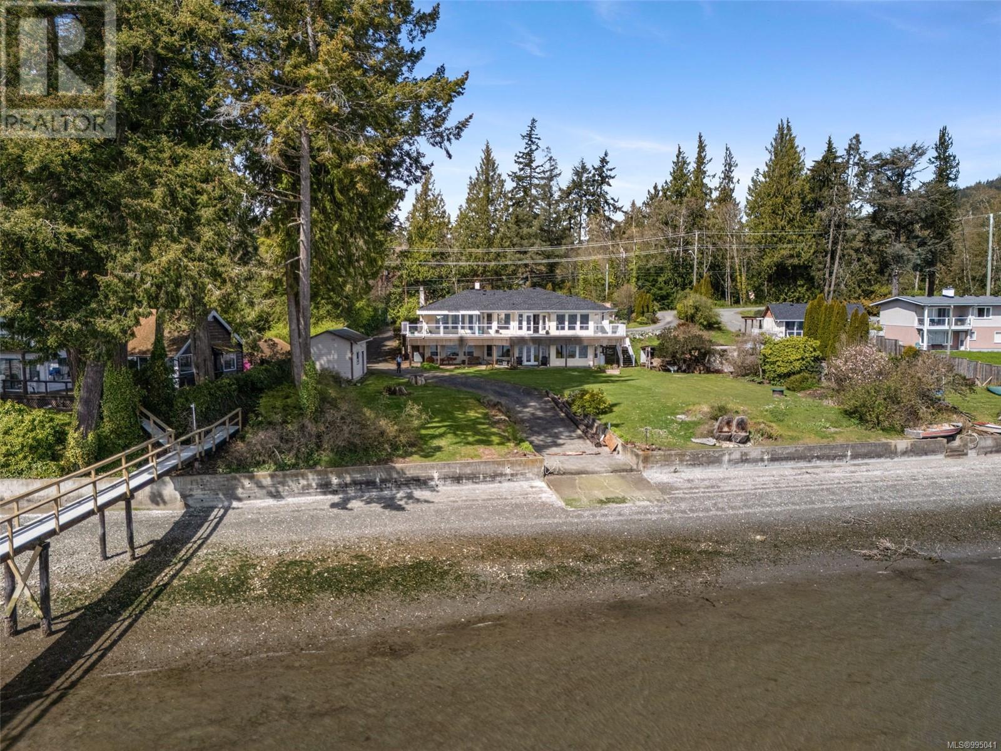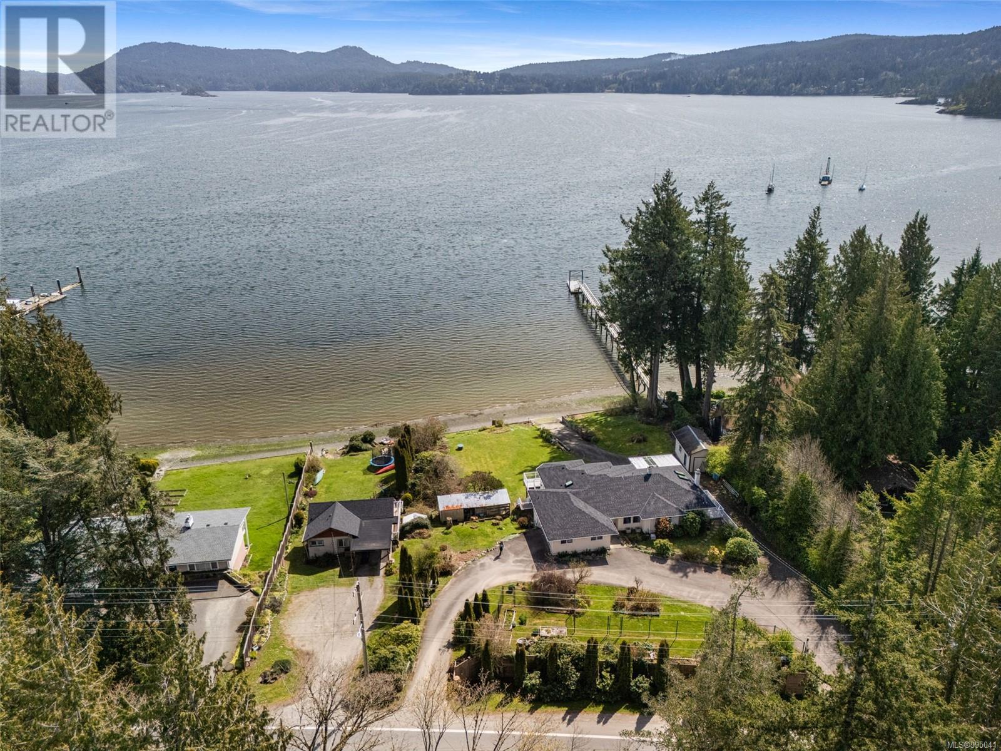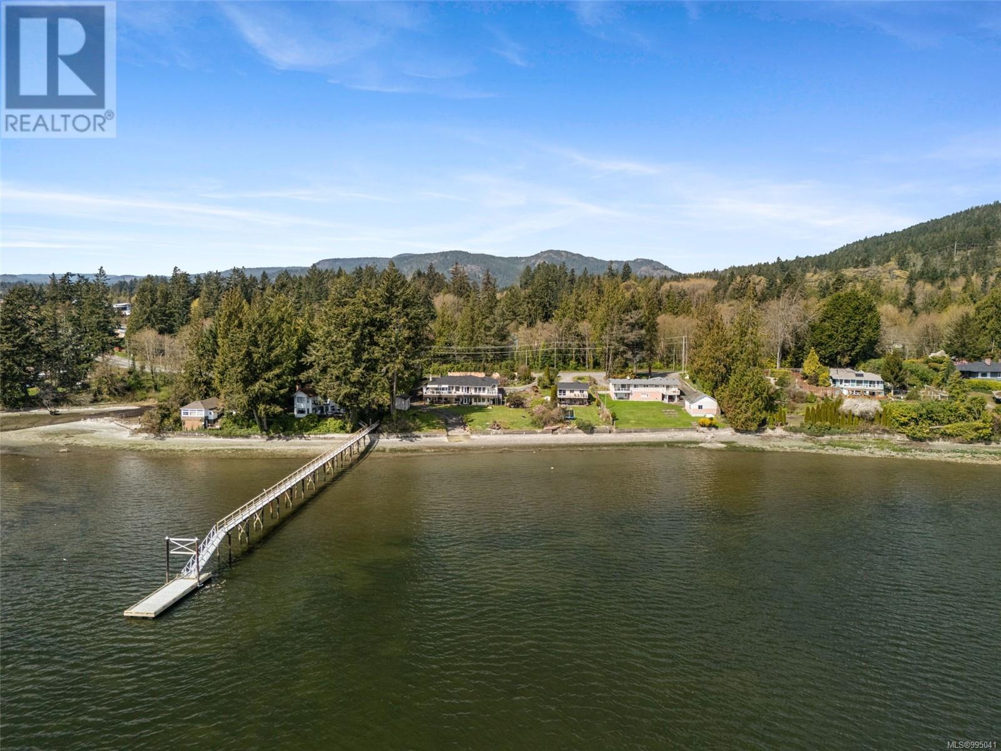5991 Sooke Rd Sooke, British Columbia V0S 1N0
$2,199,000
Stunning Oceanfront Estate OPEN HOUSE SATURDAY APRIL 26TH 2-4PM. This 3,600 sq ft custom rancher with walkout basement sits on a gently sloping 0.66-acre lot with 165+ ft of southern ocean frontage. Designed to capture panoramic views, it features 3+ bedrooms, 4 baths, and seamless indoor-outdoor living. The main level boasts 1,900+ sq ft of open-concept space with expansive windows, two fireplaces, a spacious living room, dining area, and a bright kitchen that opens to a family room and covered deck. A primary bedroom on the main makes for easy one-level living, with direct garage access. Downstairs offers huge potential for Airbnb or extended family with a second master suite, third large bedroom, family room with woodstove, and ample storage. Complete with private wharf,re-done in 2024,( shares with Neighbors )boat launch, and foreshore lease. New roof just installed. Truly a rare oceanfront gem—must be seen to be appreciated! The oceanfront cottage is also for sale next door at $999,999. 5991 Sooke Rd | $2,199,000 | Open House Sat, April 26th 2–4 PM (id:24231)
Open House
This property has open houses!
2:00 pm
Ends at:4:00 pm
Property Details
| MLS® Number | 995041 |
| Property Type | Single Family |
| Neigbourhood | Saseenos |
| Features | Moorage |
| Parking Space Total | 6 |
| Plan | Vip15360 |
| View Type | Ocean View |
| Water Front Type | Waterfront On Ocean |
Building
| Bathroom Total | 4 |
| Bedrooms Total | 3 |
| Constructed Date | 1995 |
| Cooling Type | Fully Air Conditioned |
| Fireplace Present | Yes |
| Fireplace Total | 3 |
| Heating Type | Heat Pump |
| Size Interior | 3855 Sqft |
| Total Finished Area | 3615 Sqft |
| Type | House |
Land
| Acreage | No |
| Size Irregular | 0.66 |
| Size Total | 0.66 Ac |
| Size Total Text | 0.66 Ac |
| Zoning Type | Residential |
Rooms
| Level | Type | Length | Width | Dimensions |
|---|---|---|---|---|
| Lower Level | Utility Room | 24 ft | 13 ft | 24 ft x 13 ft |
| Lower Level | Bathroom | 3-Piece | ||
| Lower Level | Bedroom | 17 ft | 13 ft | 17 ft x 13 ft |
| Lower Level | Recreation Room | 18 ft | 22 ft | 18 ft x 22 ft |
| Lower Level | Entrance | 13 ft | 11 ft | 13 ft x 11 ft |
| Lower Level | Laundry Room | 13 ft | 9 ft | 13 ft x 9 ft |
| Lower Level | Ensuite | 4-Piece | ||
| Lower Level | Primary Bedroom | 16 ft | 16 ft | 16 ft x 16 ft |
| Main Level | Porch | 7 ft | 14 ft | 7 ft x 14 ft |
| Main Level | Balcony | 8 ft | 26 ft | 8 ft x 26 ft |
| Main Level | Balcony | 36 ft | 14 ft | 36 ft x 14 ft |
| Main Level | Balcony | 35 ft | 8 ft | 35 ft x 8 ft |
| Main Level | Ensuite | 4-Piece | ||
| Main Level | Primary Bedroom | 13 ft | 13 ft | 13 ft x 13 ft |
| Main Level | Living Room | 17 ft | 13 ft | 17 ft x 13 ft |
| Main Level | Eating Area | 9 ft | 10 ft | 9 ft x 10 ft |
| Main Level | Kitchen | 18 ft | 10 ft | 18 ft x 10 ft |
| Main Level | Entrance | 8 ft | 12 ft | 8 ft x 12 ft |
| Main Level | Bathroom | 2-Piece | ||
| Main Level | Office | 9 ft | 9 ft | 9 ft x 9 ft |
| Main Level | Living Room | 27 ft | 23 ft | 27 ft x 23 ft |
https://www.realtor.ca/real-estate/28152886/5991-sooke-rd-sooke-saseenos
Interested?
Contact us for more information















