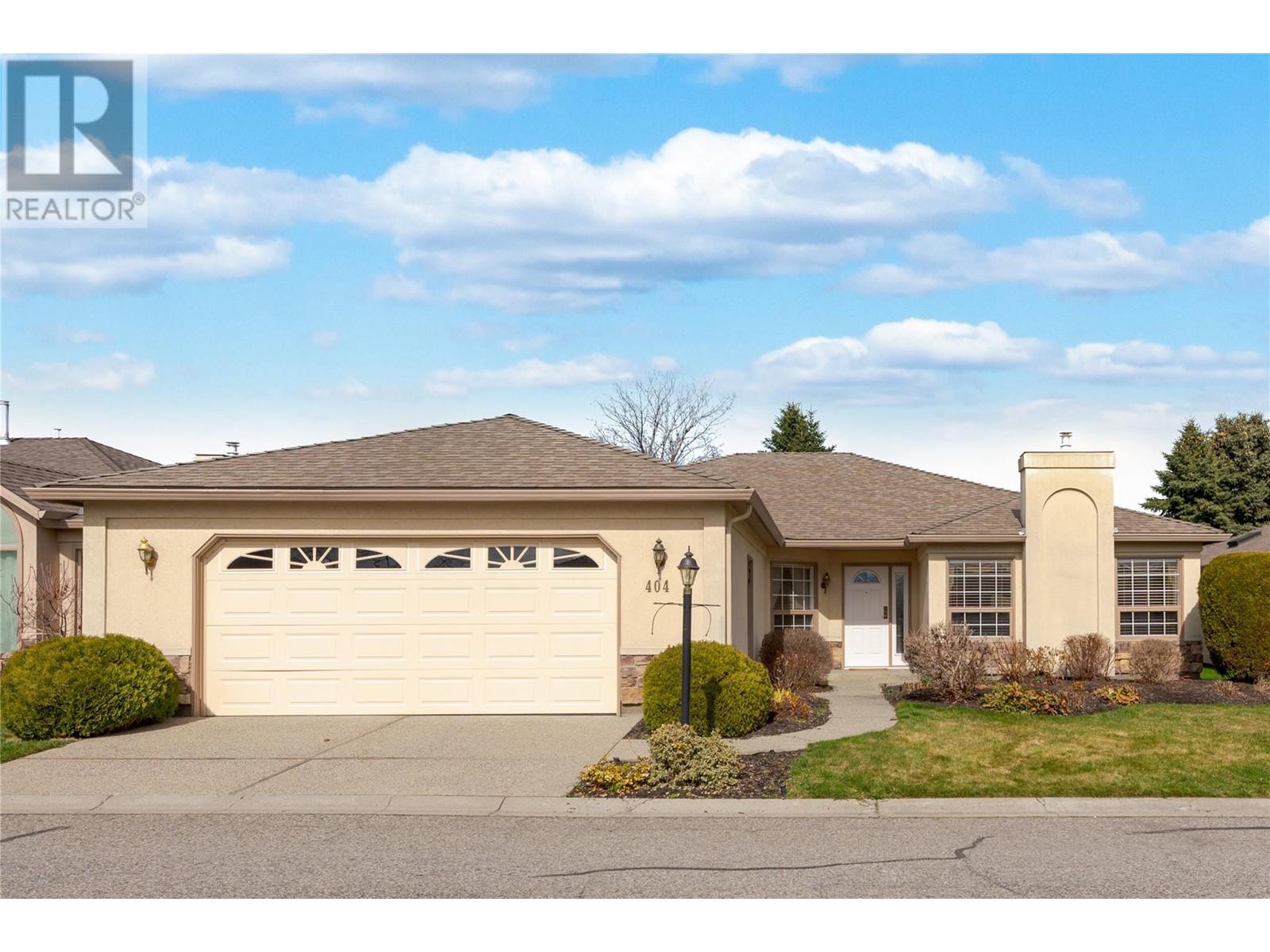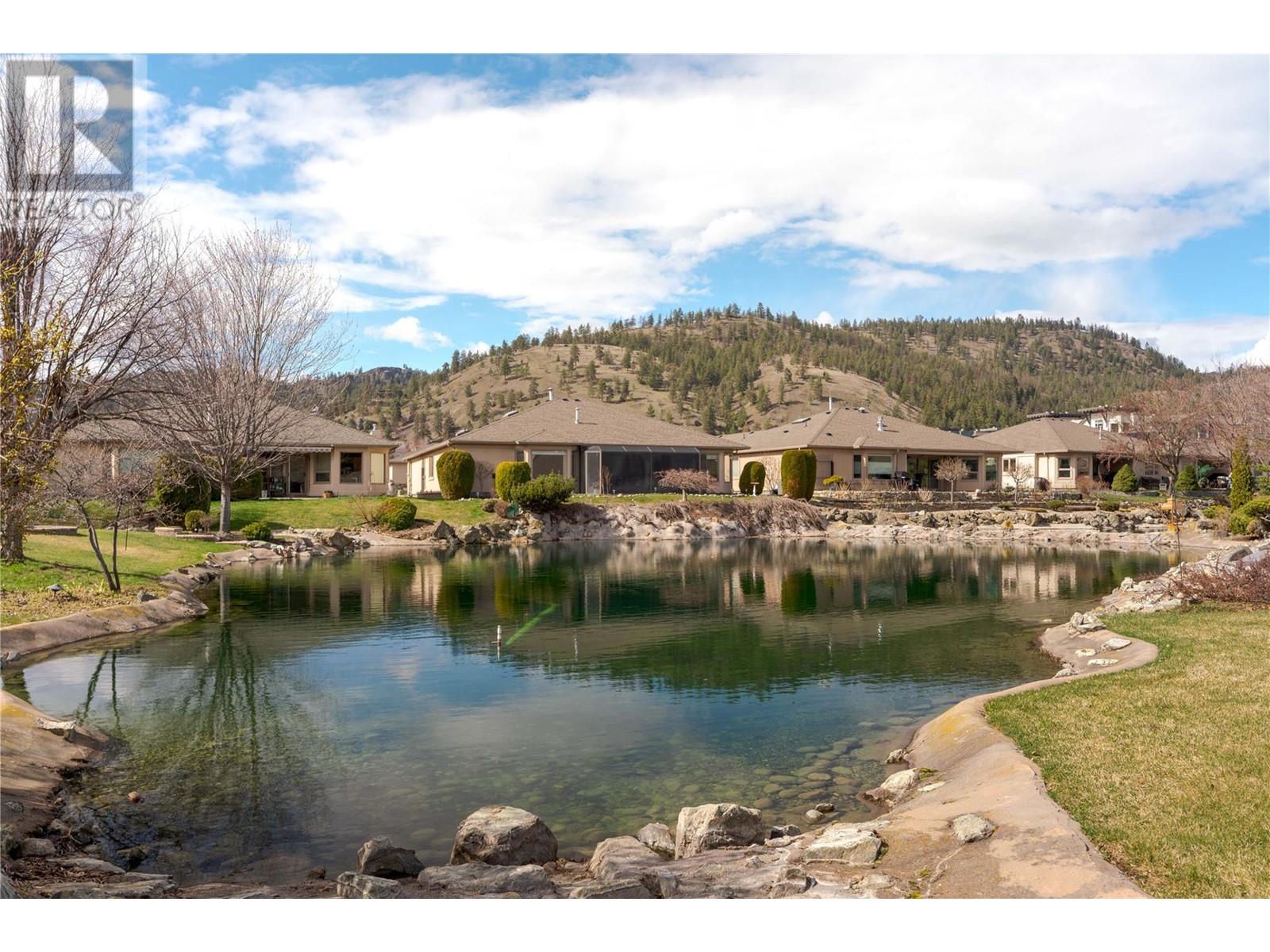595 Yates Road Unit# 404 Kelowna, British Columbia V1V 1P8
$899,000Maintenance,
$330.53 Monthly
Maintenance,
$330.53 MonthlyCustom built home for the seller. Never before offered for sale!! Immaculately maintained and thoughtfully updated, this residence is located in the highly sought-after 55+ SandPointe community—renowned for its exceptional amenities and central Glenmore location. Nestled on a serene lot backing onto a peaceful water feature, this home offers a beautiful private outdoor setting ideal for relaxing or entertaining. Inside, you’ll find a timeless white kitchen with stone countertops and quality appliances, perfectly complemented by vaulted ceilings that enhance the open, airy feel of the main living spaces and large windows with with views of Dilworth Mountain. Recent updates include a newer furnace, A/C, hot water tank, and washer/dryer—ensuring peace of mind for years to come. Designed with both comfort and function in mind, the layout features well-proportioned rooms and an easy flow throughout. Residents enjoy exclusive access to a resort-style clubhouse complete with both indoor and outdoor pools, fitness centre, games room, and walking trails—all within a friendly, well-managed gated community just minutes to shopping, dining, and transit. This is the ideal downsize without compromise—offering comfort, privacy, and a vibrant lifestyle in one of Kelowna’s most desirable 55+ neighbourhoods. (id:24231)
Property Details
| MLS® Number | 10340440 |
| Property Type | Single Family |
| Neigbourhood | North Glenmore |
| Community Name | SandPointe |
| Amenities Near By | Golf Nearby, Public Transit, Airport, Park, Recreation, Shopping |
| Community Features | Rentals Allowed, Seniors Oriented |
| Features | Level Lot, Private Setting, Central Island |
| Parking Space Total | 4 |
| Pool Type | Inground Pool, Indoor Pool, Pool |
Building
| Bathroom Total | 2 |
| Bedrooms Total | 2 |
| Architectural Style | Ranch |
| Constructed Date | 1993 |
| Construction Style Attachment | Detached |
| Cooling Type | Central Air Conditioning |
| Exterior Finish | Stone, Stucco |
| Fireplace Fuel | Gas |
| Fireplace Present | Yes |
| Fireplace Type | Unknown |
| Flooring Type | Carpeted, Hardwood |
| Heating Type | Forced Air |
| Roof Material | Asphalt Shingle |
| Roof Style | Unknown |
| Stories Total | 1 |
| Size Interior | 2006 Sqft |
| Type | House |
| Utility Water | Municipal Water |
Parking
| Attached Garage | 2 |
Land
| Access Type | Easy Access |
| Acreage | No |
| Land Amenities | Golf Nearby, Public Transit, Airport, Park, Recreation, Shopping |
| Landscape Features | Landscaped, Level, Underground Sprinkler |
| Sewer | Municipal Sewage System |
| Size Irregular | 0.12 |
| Size Total | 0.12 Ac|under 1 Acre |
| Size Total Text | 0.12 Ac|under 1 Acre |
| Zoning Type | Unknown |
Rooms
| Level | Type | Length | Width | Dimensions |
|---|---|---|---|---|
| Main Level | Other | 11'8'' x 6'0'' | ||
| Main Level | Laundry Room | 5'1'' x 8'0'' | ||
| Main Level | Full Ensuite Bathroom | 11'6'' x 9'0'' | ||
| Main Level | Primary Bedroom | 17'7'' x 12'5'' | ||
| Main Level | Bedroom | 12'2'' x 13'0'' | ||
| Main Level | Full Bathroom | 4'10'' x 9'0'' | ||
| Main Level | Den | 12'5'' x 12'0'' | ||
| Main Level | Family Room | 13'3'' x 14'11'' | ||
| Main Level | Dining Room | 10'2'' x 14'11'' | ||
| Main Level | Living Room | 14'9'' x 16'0'' | ||
| Main Level | Dining Nook | 8'0'' x 9'0'' | ||
| Main Level | Kitchen | 11'1'' x 11'8'' |
https://www.realtor.ca/real-estate/28116898/595-yates-road-unit-404-kelowna-north-glenmore
Interested?
Contact us for more information





































