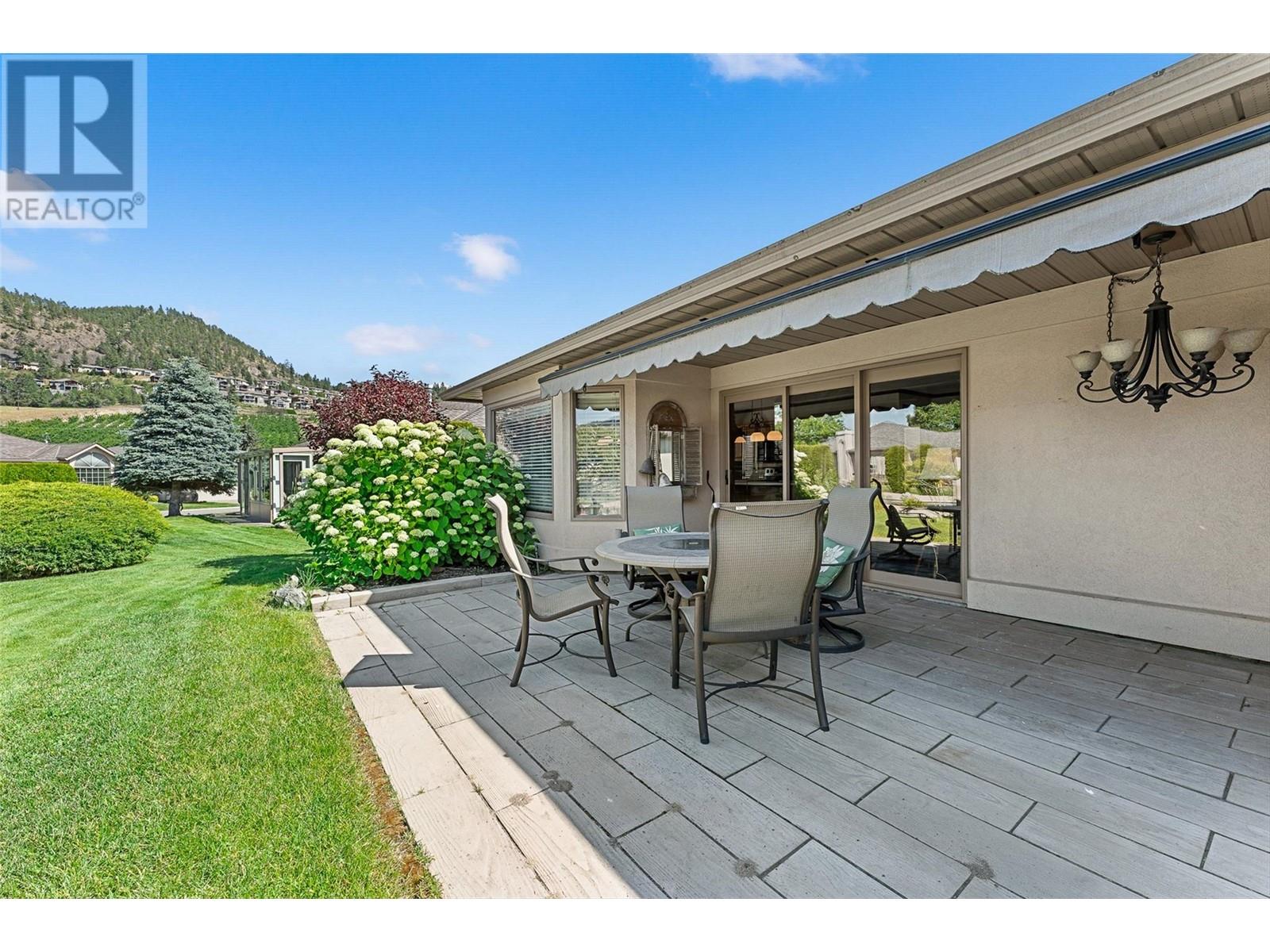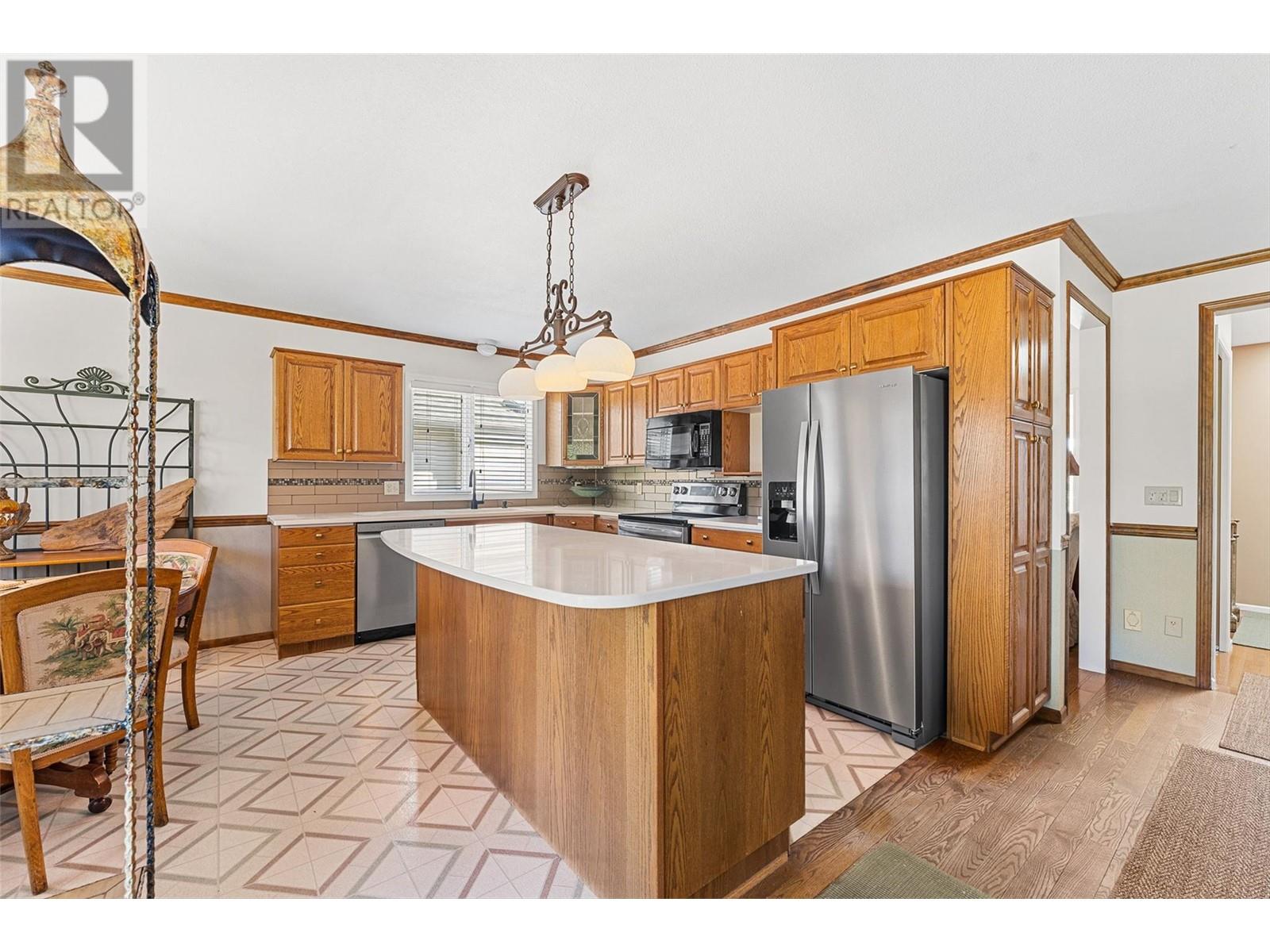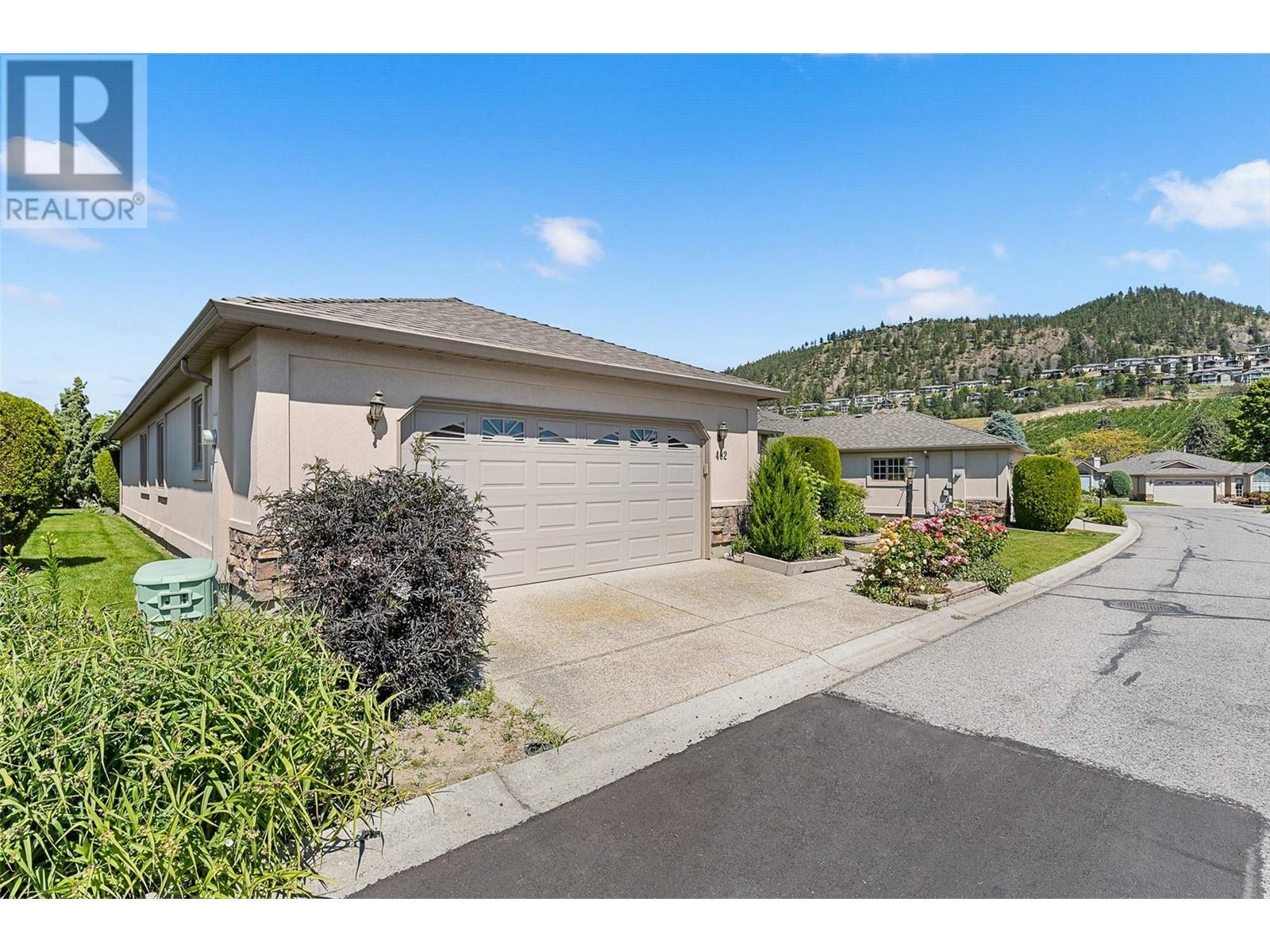595 Yates Road Unit# 402 Kelowna, British Columbia V1V 1P8
$969,000Maintenance,
$327.96 Monthly
Maintenance,
$327.96 MonthlyRARELY AVAILABLE – ONE OF SANDPOINTE’S LARGEST FLOOR PLANS WITH PRIVATE BACKYARD FACING ONTO THE WATERWAY! Discover the comfort and convenience of one-level living in the beautifully landscaped adult community of Sandpointe. This meticulously maintained home offers 2160 sq ft of living space with 3 beds (one currently used as an office), 2 baths, PLUS a hobby room!. Near the entry of the home is a formal living area with bay windows, a gas fireplace, and an adjoining dining room. The spacious kitchen with wood cabinetry, white quartz counters, and stainless-steel appliances opens to a cozy breakfast nook and a family room with another gas fireplace. Step through the sliding doors to enjoy a beautiful outdoor living space with a covered patio, an awning, and a view of the water, creating a very tranquil and serene setting. The generously sized primary bedroom features bay windows, a large 4-piece bathroom, and a walk-in closet. Throughout the home, you’ll find newer paint, hardwood floors, and molding. Double car garage. Residents of Sandpointe enjoy an array of amenities, including a clubhouse, indoor and outdoor pools, a gym, and dedicated RV parking all within a park-like, award winning grounds with numerous water features. Centrally located, Sandpointe is just minutes from shopping, dining, coffee shops, parks, recreation, and all the conveniences Glenmore has to offer! (id:24231)
Property Details
| MLS® Number | 10333836 |
| Property Type | Single Family |
| Neigbourhood | North Glenmore |
| Community Name | Sandpoint |
| Amenities Near By | Golf Nearby, Public Transit, Park, Recreation, Schools |
| Community Features | Adult Oriented, Seniors Oriented |
| Parking Space Total | 2 |
| View Type | Mountain View |
Building
| Bathroom Total | 2 |
| Bedrooms Total | 2 |
| Appliances | Refrigerator, Dishwasher, Microwave, Oven, Washer & Dryer |
| Constructed Date | 1992 |
| Construction Style Attachment | Detached |
| Cooling Type | Central Air Conditioning |
| Exterior Finish | Stucco |
| Flooring Type | Hardwood, Tile |
| Heating Type | Forced Air |
| Roof Material | Asphalt Shingle |
| Roof Style | Unknown |
| Stories Total | 1 |
| Size Interior | 2161 Sqft |
| Type | House |
| Utility Water | Municipal Water |
Parking
| Attached Garage | 2 |
Land
| Access Type | Easy Access |
| Acreage | No |
| Land Amenities | Golf Nearby, Public Transit, Park, Recreation, Schools |
| Landscape Features | Landscaped |
| Sewer | Municipal Sewage System |
| Size Irregular | 0.13 |
| Size Total | 0.13 Ac|under 1 Acre |
| Size Total Text | 0.13 Ac|under 1 Acre |
| Zoning Type | Unknown |
Rooms
| Level | Type | Length | Width | Dimensions |
|---|---|---|---|---|
| Main Level | Other | 7' x 8' | ||
| Main Level | Utility Room | 7'2'' x 5'6'' | ||
| Main Level | Primary Bedroom | 13'9'' x 20'8'' | ||
| Main Level | Living Room | 14'1'' x 17'1'' | ||
| Main Level | Laundry Room | 15'10'' x 8'1'' | ||
| Main Level | Kitchen | 13'3'' x 8'6'' | ||
| Main Level | Other | 23'6'' x 20'9'' | ||
| Main Level | Foyer | 7'4'' x 7' | ||
| Main Level | Family Room | 14'6'' x 16'1'' | ||
| Main Level | Dining Room | 12'10'' x 13'2'' | ||
| Main Level | Den | 10'11'' x 11'2'' | ||
| Main Level | Other | 13'3'' x 9'9'' | ||
| Main Level | Bedroom | 12'5'' x 12'8'' | ||
| Main Level | 5pc Ensuite Bath | 12'3'' x 13'7'' | ||
| Main Level | 3pc Bathroom | 4'11'' x 9'4'' |
https://www.realtor.ca/real-estate/27856268/595-yates-road-unit-402-kelowna-north-glenmore
Interested?
Contact us for more information



































