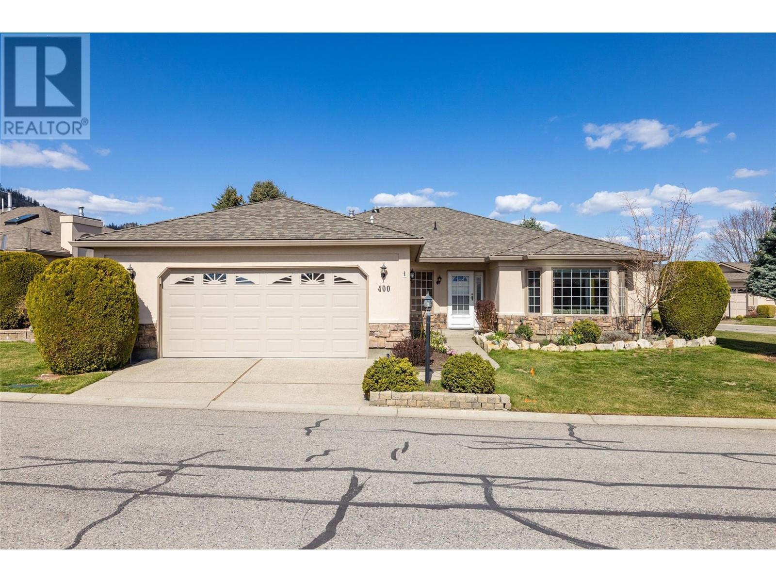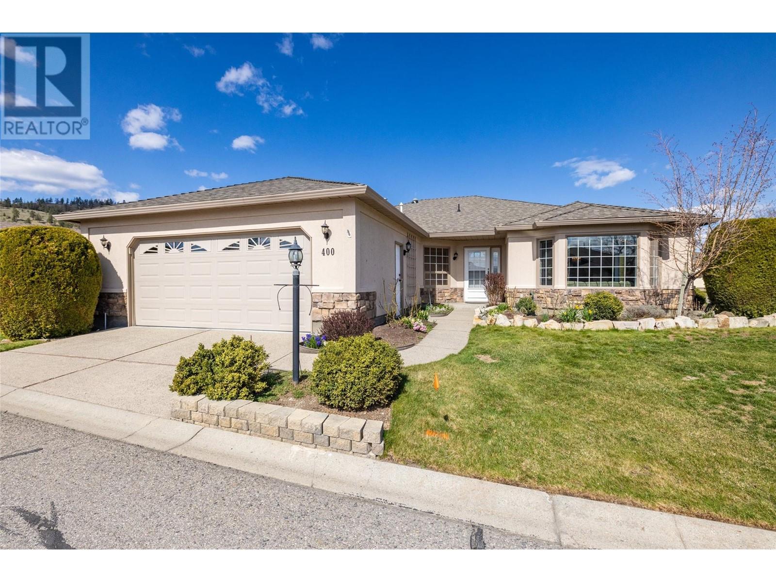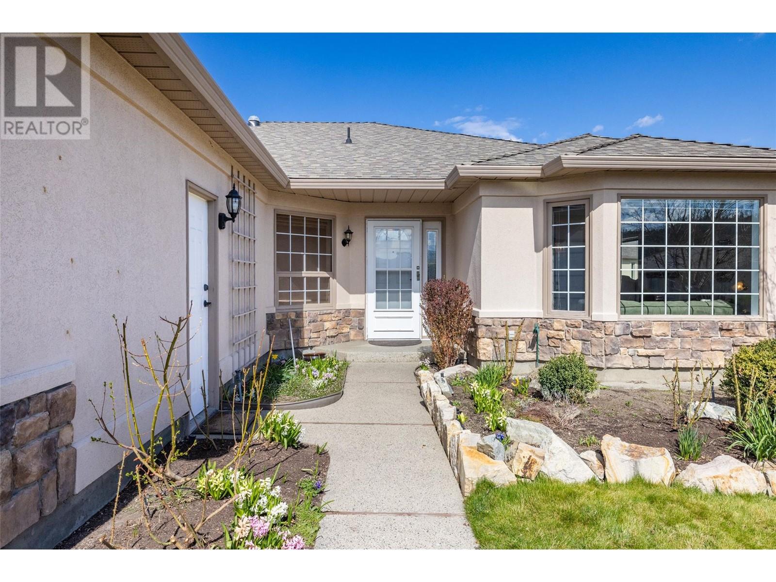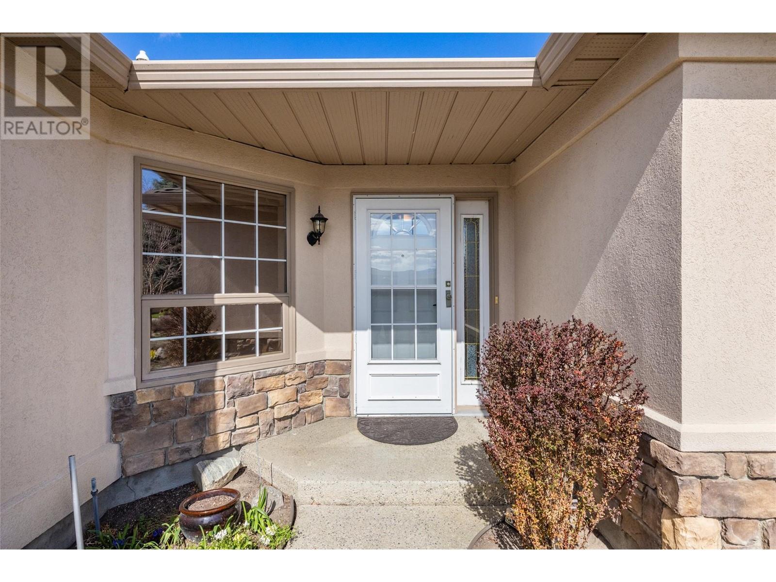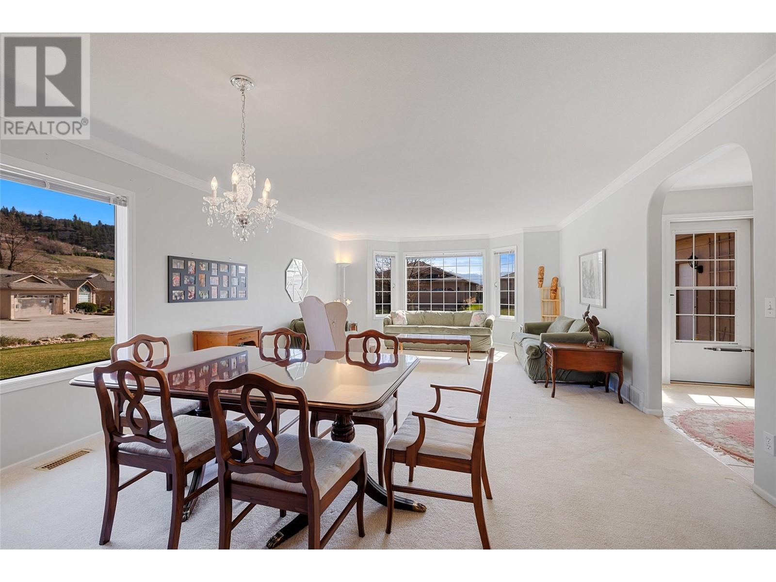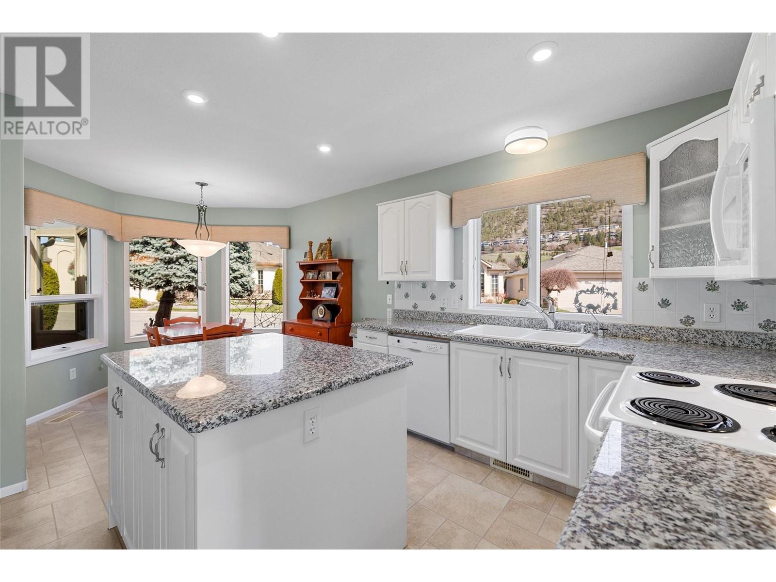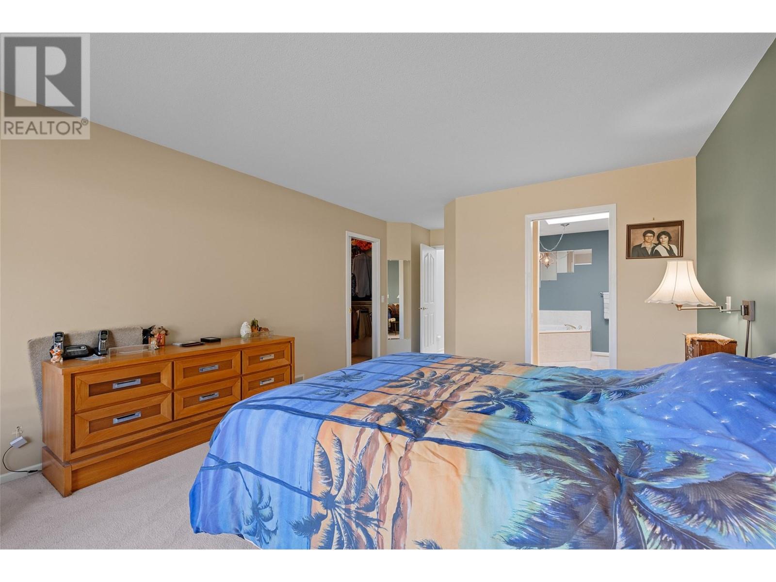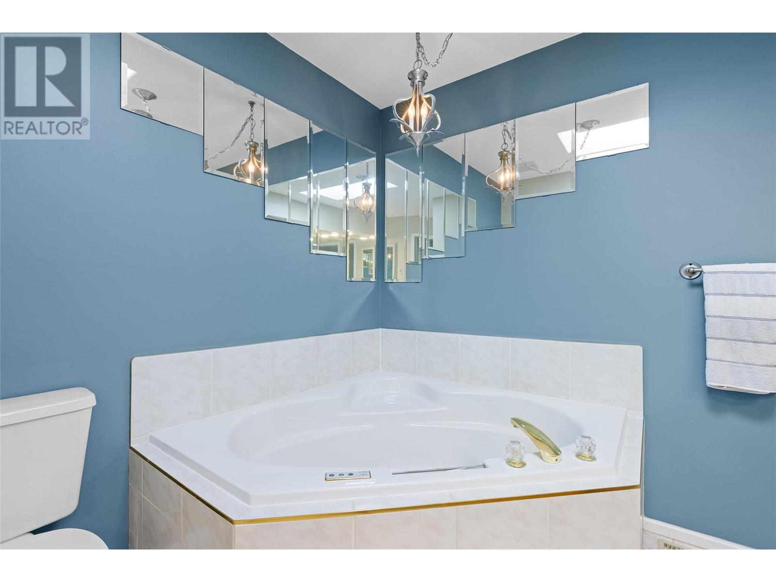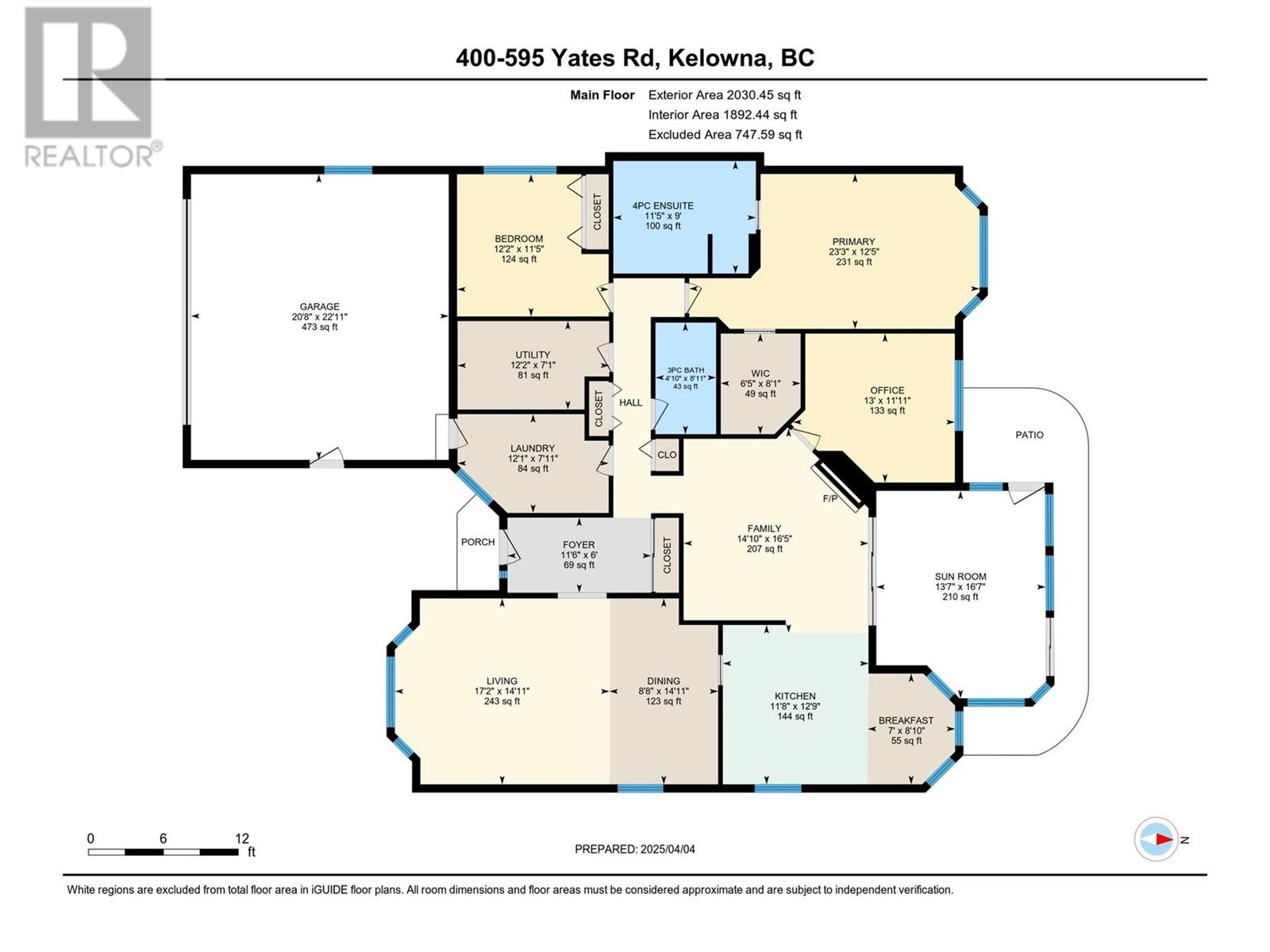595 Yates Road Unit# 400 Kelowna, British Columbia V1V 1P8
$899,000Maintenance, Reserve Fund Contributions, Ground Maintenance, Property Management, Other, See Remarks, Recreation Facilities, Sewer, Waste Removal, Water
$330.53 Monthly
Maintenance, Reserve Fund Contributions, Ground Maintenance, Property Management, Other, See Remarks, Recreation Facilities, Sewer, Waste Removal, Water
$330.53 MonthlyExecutive style Rancher in Sandpointe! DOWNSIZE without compromise! This large 2 bedroom plus office plan is full of extra's and great features! Built on a large corner lot, allows for unfiltered morning sun thru your windows. Spacious and great floorplan provides for comfortable living. Large glassed in Sunroom is yours to enjoy during the shoulder season. Backing onto the waterscapes is also an extra nice with the landscape providing beauty year round. Large 2 car garage, laundry room, storage room, 2 spacious bedrooms and a nice office off the family room. Gated bare land strata, low strata fees, amenities make Sandpointe one of the most popular places for easy retirement living. (id:24231)
Property Details
| MLS® Number | 10341980 |
| Property Type | Single Family |
| Neigbourhood | North Glenmore |
| Community Name | Sandpointe |
| Community Features | Pet Restrictions, Seniors Oriented |
| Features | Irregular Lot Size, Central Island |
| Parking Space Total | 4 |
| Pool Type | Indoor Pool |
| Storage Type | Storage |
Building
| Bathroom Total | 2 |
| Bedrooms Total | 2 |
| Appliances | Refrigerator, Dishwasher, Dryer, Range - Electric, Microwave, Washer |
| Architectural Style | Ranch |
| Basement Type | Crawl Space |
| Constructed Date | 1993 |
| Construction Style Attachment | Detached |
| Cooling Type | Central Air Conditioning |
| Exterior Finish | Stone, Stucco |
| Fire Protection | Smoke Detector Only |
| Flooring Type | Carpeted |
| Heating Type | Forced Air |
| Roof Material | Cedar Shake |
| Roof Style | Unknown |
| Stories Total | 1 |
| Size Interior | 2025 Sqft |
| Type | House |
| Utility Water | Municipal Water |
Parking
| Attached Garage | 2 |
Land
| Acreage | No |
| Landscape Features | Underground Sprinkler |
| Sewer | Municipal Sewage System |
| Size Irregular | 0.16 |
| Size Total | 0.16 Ac|under 1 Acre |
| Size Total Text | 0.16 Ac|under 1 Acre |
| Zoning Type | Unknown |
Rooms
| Level | Type | Length | Width | Dimensions |
|---|---|---|---|---|
| Main Level | Dining Room | 8'10'' x 7'6'' | ||
| Main Level | Sunroom | 16'8'' x 13'9'' | ||
| Main Level | Dining Room | 14'11'' x 8'6'' | ||
| Main Level | 3pc Bathroom | 8'10'' x 4'10'' | ||
| Main Level | Bedroom | 11'6'' x 12'1'' | ||
| Main Level | Kitchen | 12'9'' x 11'7'' | ||
| Main Level | Utility Room | 12'1'' x 6'10'' | ||
| Main Level | 4pc Ensuite Bath | 9'0'' x 11'6'' | ||
| Main Level | Primary Bedroom | 12'6'' x 23'4'' | ||
| Main Level | Dining Room | 14'11'' x 8'6'' | ||
| Main Level | Laundry Room | 7'11'' x 12'1'' | ||
| Main Level | Den | 12'0'' x 13'2'' | ||
| Main Level | Family Room | 15'10'' x 14'9'' | ||
| Main Level | Living Room | 14'11'' x 17'2'' |
https://www.realtor.ca/real-estate/28124997/595-yates-road-unit-400-kelowna-north-glenmore
Interested?
Contact us for more information
