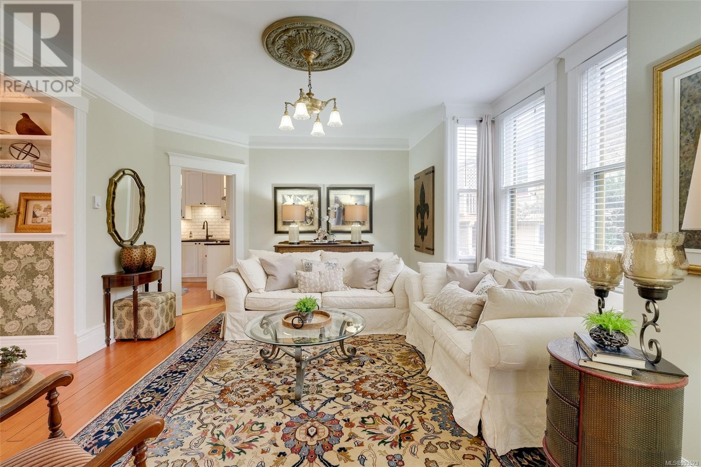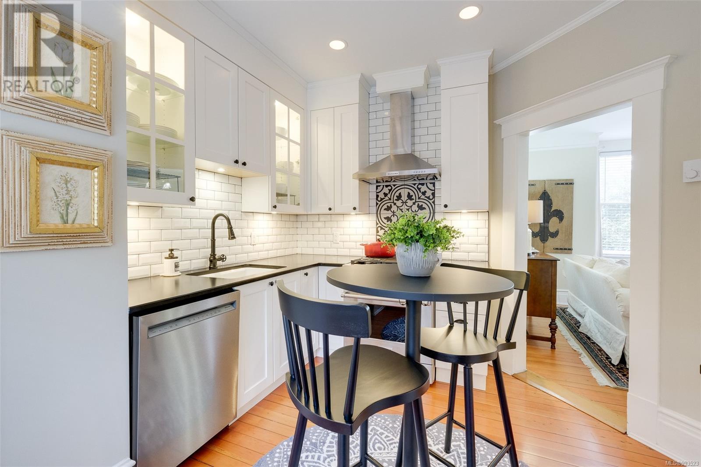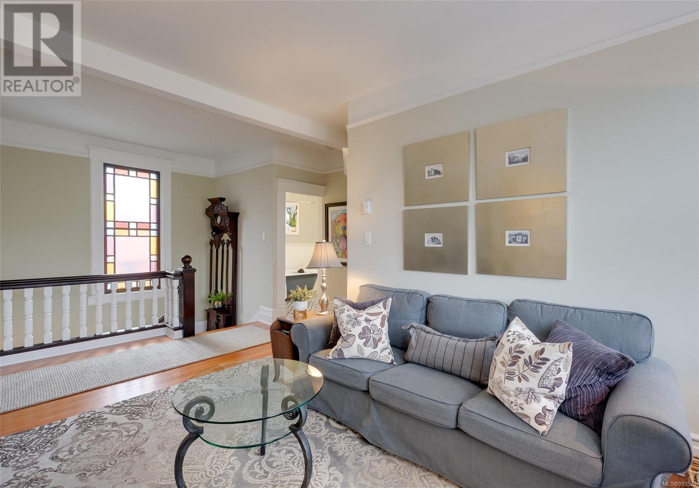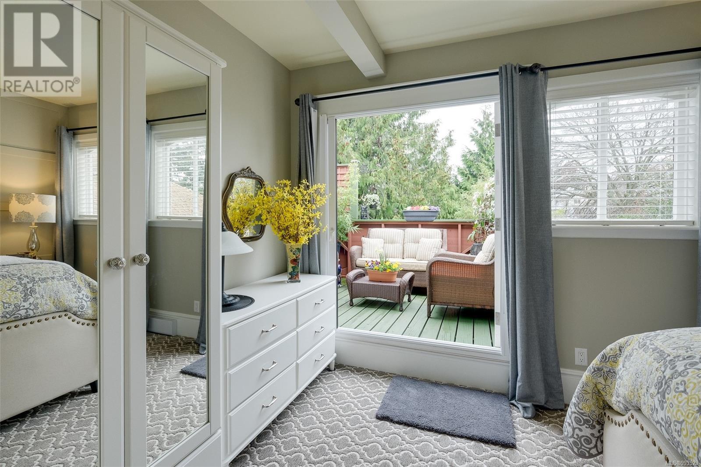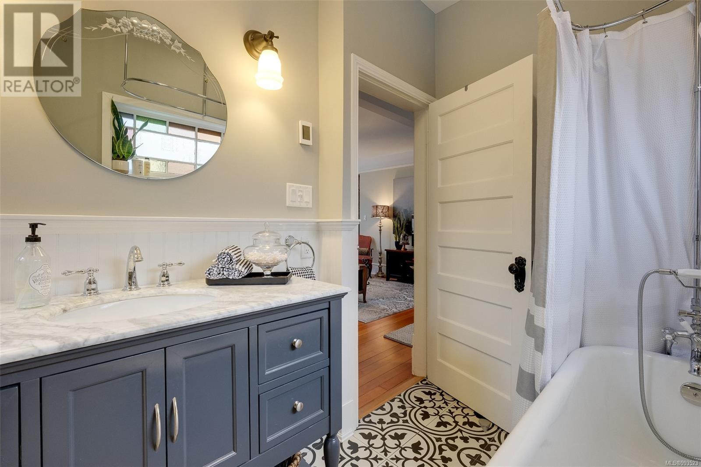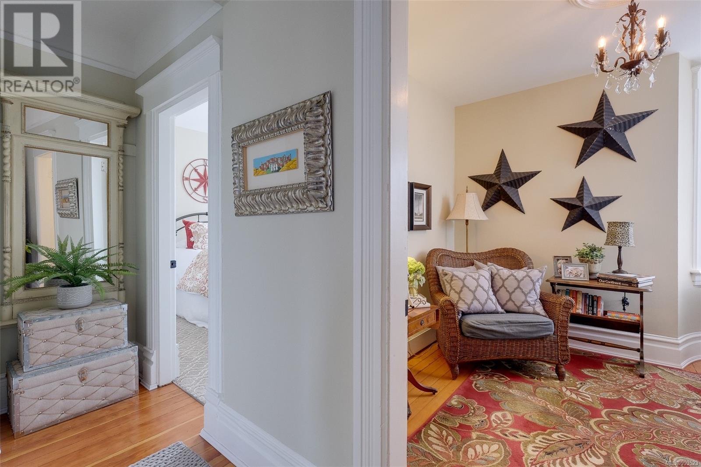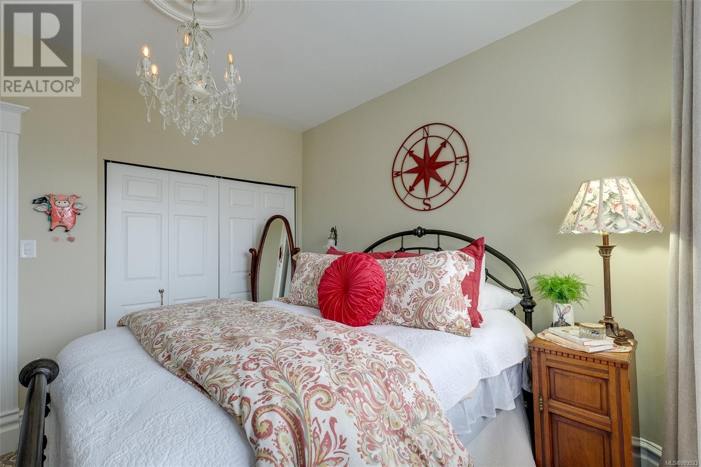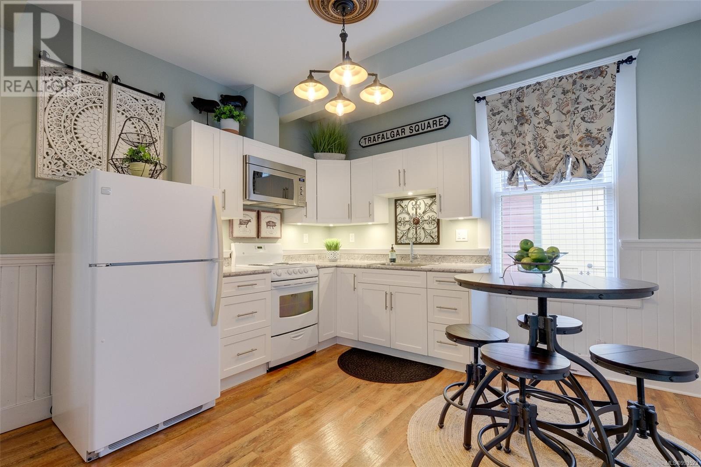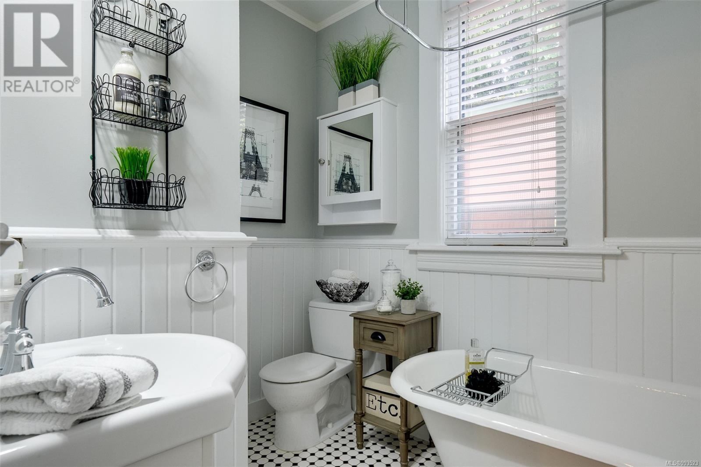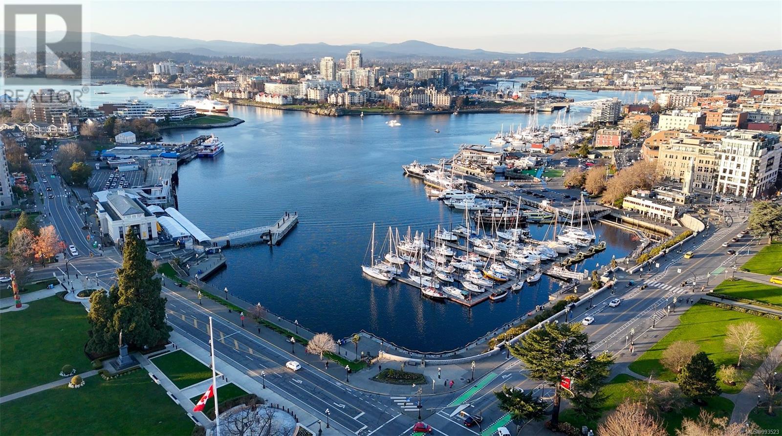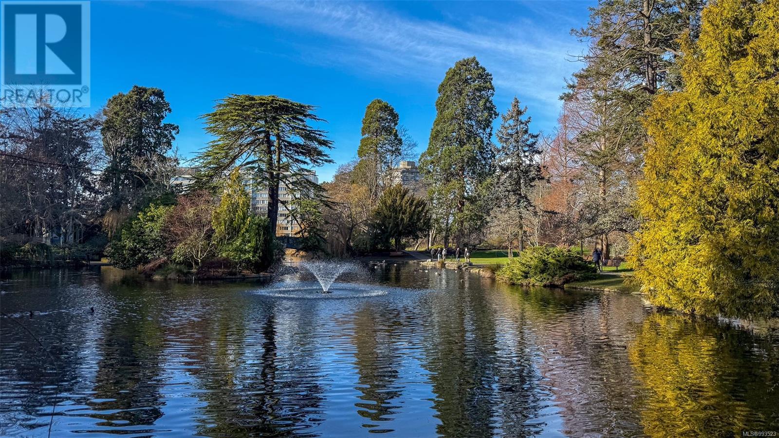4 Bedroom
3 Bathroom
2799 sqft
Character, Other
None
Baseboard Heaters
$1,700,000
Welcome to Mulholland House, a beautifully restored 1903 heritage home in the heart of James Bay. Meticulously renovated by Flintstones Construction, this timeless home offers over 2,500 sq ft across 3 levels, just steps from downtown, Beacon Hill Park, and Dallas Road. The main level features 10’ ceilings, refinished fir floors, stained glass windows, a grand staircase, and a 4-piece bath. The kitchen includes built-in cabinetry and stainless-steel appliances, blending classic charm with modern functionality. The second level has 3 bedrooms and a spacious family room. The primary suite offers a private south-facing deck – perfect for relaxing. The top-level loft features generous storage and a flex room. Completing the home is an updated, self-contained legal 1-bedroom garden suite with a private entrance and garden area – perfect for guests or income potential. Historic charm in a prime location, Mulholland House offers a rare opportunity to own a piece of James Bay’s history! (id:24231)
Property Details
|
MLS® Number
|
993523 |
|
Property Type
|
Single Family |
|
Neigbourhood
|
James Bay |
|
Features
|
Level Lot, Private Setting, Wooded Area, Irregular Lot Size |
|
Parking Space Total
|
2 |
|
Plan
|
Vip887 |
|
Structure
|
Workshop |
Building
|
Bathroom Total
|
3 |
|
Bedrooms Total
|
4 |
|
Architectural Style
|
Character, Other |
|
Constructed Date
|
1903 |
|
Cooling Type
|
None |
|
Heating Fuel
|
Electric |
|
Heating Type
|
Baseboard Heaters |
|
Size Interior
|
2799 Sqft |
|
Total Finished Area
|
2569 Sqft |
|
Type
|
House |
Parking
Land
|
Acreage
|
No |
|
Size Irregular
|
4700 |
|
Size Total
|
4700 Sqft |
|
Size Total Text
|
4700 Sqft |
|
Zoning Type
|
Residential |
Rooms
| Level |
Type |
Length |
Width |
Dimensions |
|
Second Level |
Bedroom |
8 ft |
9 ft |
8 ft x 9 ft |
|
Second Level |
Bedroom |
12 ft |
11 ft |
12 ft x 11 ft |
|
Second Level |
Balcony |
10 ft |
9 ft |
10 ft x 9 ft |
|
Second Level |
Bathroom |
|
|
4-Piece |
|
Second Level |
Primary Bedroom |
14 ft |
12 ft |
14 ft x 12 ft |
|
Second Level |
Family Room |
19 ft |
10 ft |
19 ft x 10 ft |
|
Third Level |
Storage |
17 ft |
10 ft |
17 ft x 10 ft |
|
Third Level |
Loft |
29 ft |
13 ft |
29 ft x 13 ft |
|
Main Level |
Bathroom |
|
|
4-Piece |
|
Main Level |
Bathroom |
|
|
4-Piece |
|
Main Level |
Bedroom |
10 ft |
9 ft |
10 ft x 9 ft |
|
Main Level |
Entrance |
4 ft |
3 ft |
4 ft x 3 ft |
|
Main Level |
Living Room |
12 ft |
7 ft |
12 ft x 7 ft |
|
Main Level |
Kitchen |
12 ft |
12 ft |
12 ft x 12 ft |
|
Main Level |
Kitchen |
12 ft |
10 ft |
12 ft x 10 ft |
|
Main Level |
Living Room |
16 ft |
12 ft |
16 ft x 12 ft |
|
Main Level |
Dining Room |
16 ft |
11 ft |
16 ft x 11 ft |
|
Main Level |
Entrance |
9 ft |
9 ft |
9 ft x 9 ft |
|
Main Level |
Porch |
12 ft |
5 ft |
12 ft x 5 ft |
https://www.realtor.ca/real-estate/28101829/589-toronto-st-victoria-james-bay






