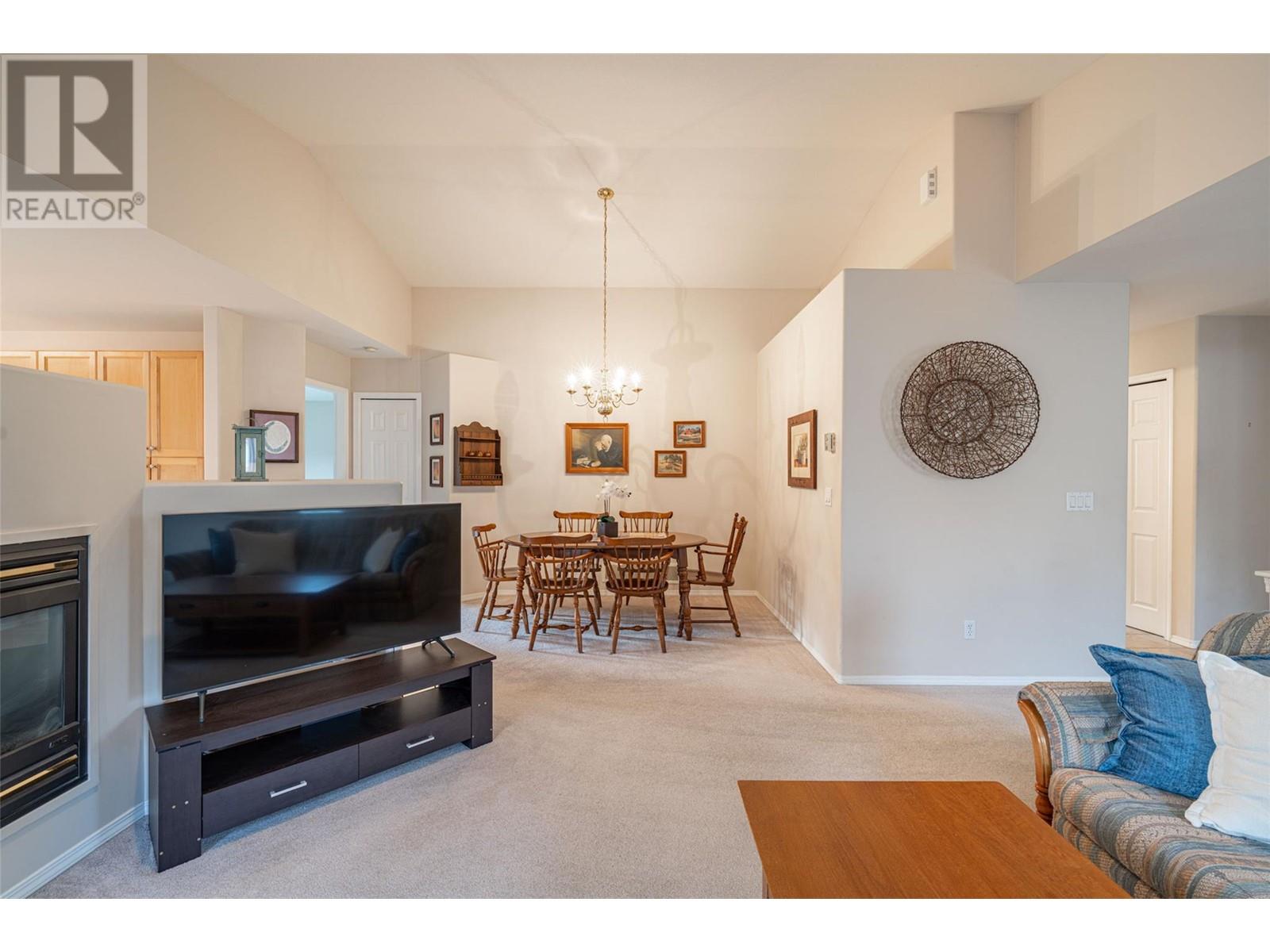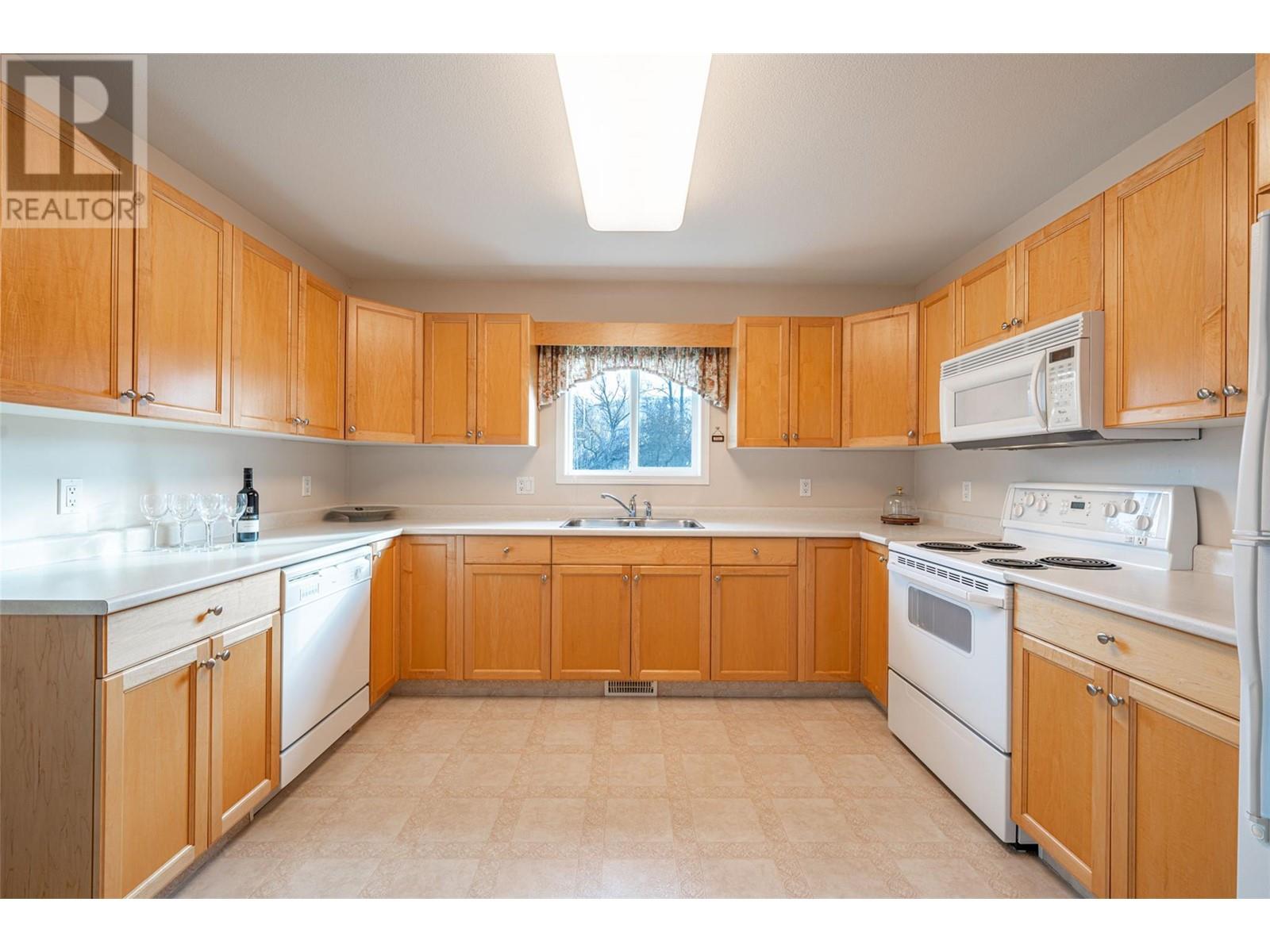5888 Okanagan Landing Road Unit# 18 Vernon, British Columbia V1H 1S2
$679,900Maintenance, Reserve Fund Contributions, Insurance, Ground Maintenance, Property Management, Other, See Remarks
$190 Monthly
Maintenance, Reserve Fund Contributions, Insurance, Ground Maintenance, Property Management, Other, See Remarks
$190 MonthlyThere is no longer an ""Age"" restriction of 19 plus on this section of South Valley Ranch; all ages are welcome. RARE OFFERING! Beautiful South Valley Ranch Community, bright, detached unit backing onto open space and Vernon Creek. At 1,429 sq ft, plus a double attached garage, this unit offers one of the largest ranch-style home plans in the complex. This secure, gated community is highly sought after in Vernon, and units rarely come up For Sale. Don't miss out! Walking distance to Ellison Elementary School and Fulton High School. This spacious 2bed/ 2bath + den home offers a semi-open plan with a vaulted ceiling in the open living room and dining room area and a generously sized kitchen with maple cabinets and an eating area. The primary bedroom easily accommodates a king-sized bed and features a large walk-in closet and an ensuite w/ soaker tub and shower. Double Garage, crawl space, and RV Parking ($10 per month). Located near Marshall Fields Park, Pickle Ball, Indoor Soccer, dog park and flat walking spaces. Only 1/2 hr. from the Kelowna International Airport, come enjoy all the good weather the Okanagan has to offer; you won't regret moving here! Pets are allowed as per Bylaws: 1 dog OR 1 cat. Dog max height is 20"" at the shoulder. Low strata fees of $190 /mo, including the shovelling of your driveway & walkway, as well as as the common property access. (id:24231)
Property Details
| MLS® Number | 10334485 |
| Property Type | Single Family |
| Neigbourhood | Okanagan Landing |
| Community Name | South Valley Ranch |
| Amenities Near By | Schools, Shopping |
| Community Features | Adult Oriented, Pets Allowed, Pet Restrictions, Pets Allowed With Restrictions, Rentals Allowed |
| Features | Level Lot |
| Parking Space Total | 4 |
| View Type | Mountain View |
| Water Front Type | Waterfront On Stream |
Building
| Bathroom Total | 2 |
| Bedrooms Total | 2 |
| Appliances | Refrigerator, Dishwasher, Range - Electric, Microwave |
| Architectural Style | Ranch |
| Basement Type | Crawl Space |
| Constructed Date | 2000 |
| Construction Style Attachment | Detached |
| Cooling Type | Central Air Conditioning |
| Exterior Finish | Vinyl Siding |
| Fire Protection | Controlled Entry, Smoke Detector Only |
| Fireplace Fuel | Gas |
| Fireplace Present | Yes |
| Fireplace Type | Insert |
| Flooring Type | Carpeted, Ceramic Tile, Vinyl |
| Heating Type | Forced Air, See Remarks |
| Roof Material | Asphalt Shingle |
| Roof Style | Unknown |
| Stories Total | 1 |
| Size Interior | 1429 Sqft |
| Type | House |
| Utility Water | Municipal Water |
Parking
| See Remarks | |
| Attached Garage | 2 |
Land
| Access Type | Easy Access |
| Acreage | No |
| Fence Type | Chain Link |
| Land Amenities | Schools, Shopping |
| Landscape Features | Landscaped, Level, Underground Sprinkler |
| Sewer | Municipal Sewage System |
| Size Irregular | 0.09 |
| Size Total | 0.09 Ac|under 1 Acre |
| Size Total Text | 0.09 Ac|under 1 Acre |
| Surface Water | Creek Or Stream |
| Zoning Type | Residential |
Rooms
| Level | Type | Length | Width | Dimensions |
|---|---|---|---|---|
| Main Level | Other | 20'11'' x 20'2'' | ||
| Main Level | Laundry Room | 3'1'' x 8'3'' | ||
| Main Level | Den | 9'11'' x 13'5'' | ||
| Main Level | 4pc Bathroom | 4'11'' x 8'3'' | ||
| Main Level | Bedroom | 10'8'' x 10'2'' | ||
| Main Level | Other | 5'6'' x 11'6'' | ||
| Main Level | 4pc Ensuite Bath | 8'2'' x 11'6'' | ||
| Main Level | Primary Bedroom | 15'0'' x 13'5'' | ||
| Main Level | Foyer | 9'3'' x 22'1'' | ||
| Main Level | Kitchen | 19'6'' x 12'1'' | ||
| Main Level | Dining Room | 14'0'' x 7'4'' | ||
| Main Level | Living Room | 15'0'' x 16'0'' |
Interested?
Contact us for more information




























































