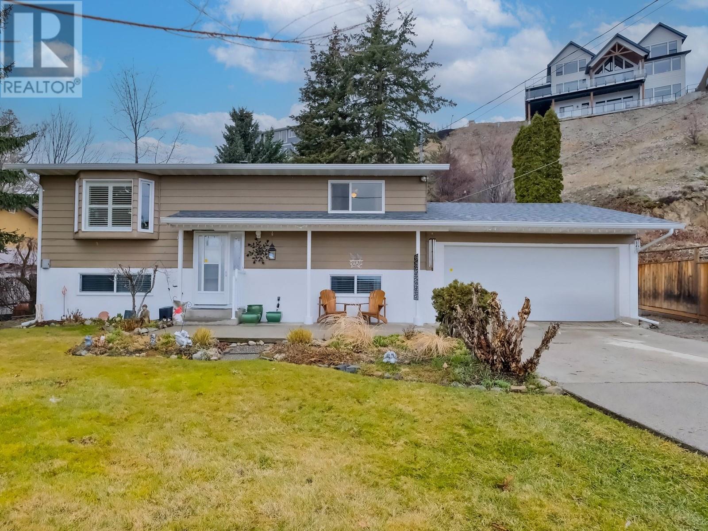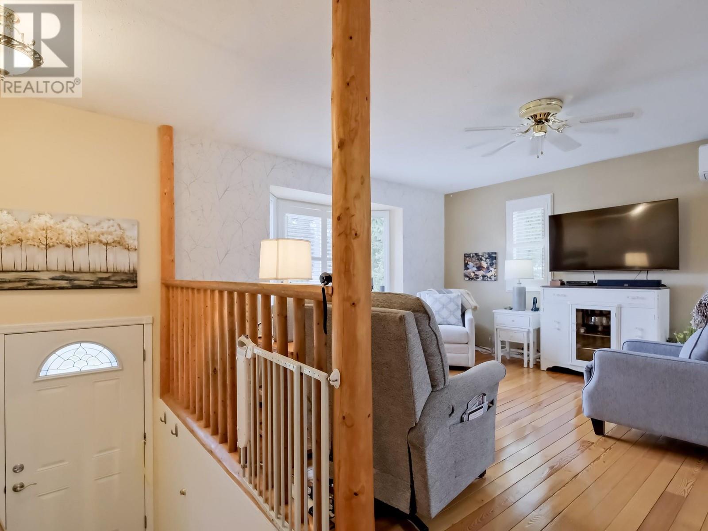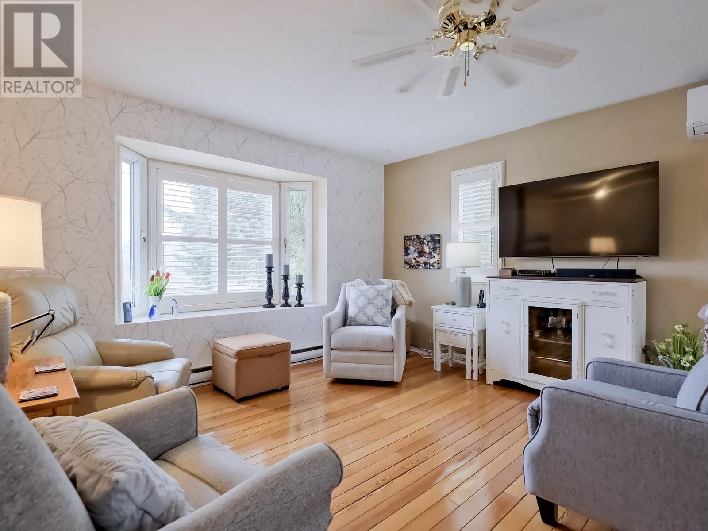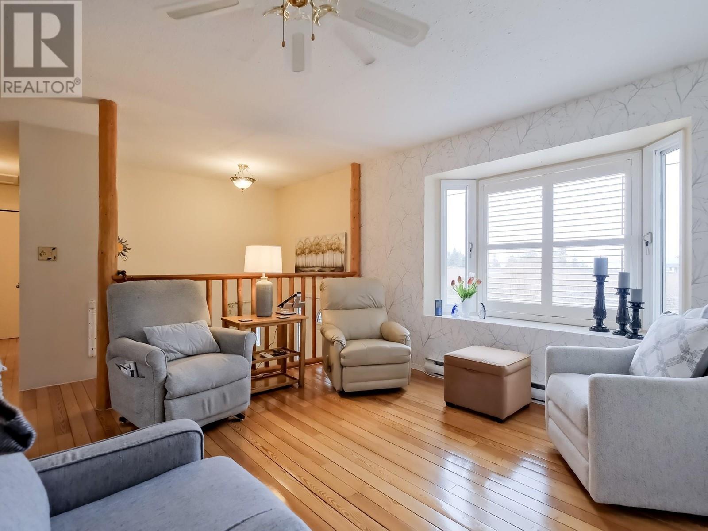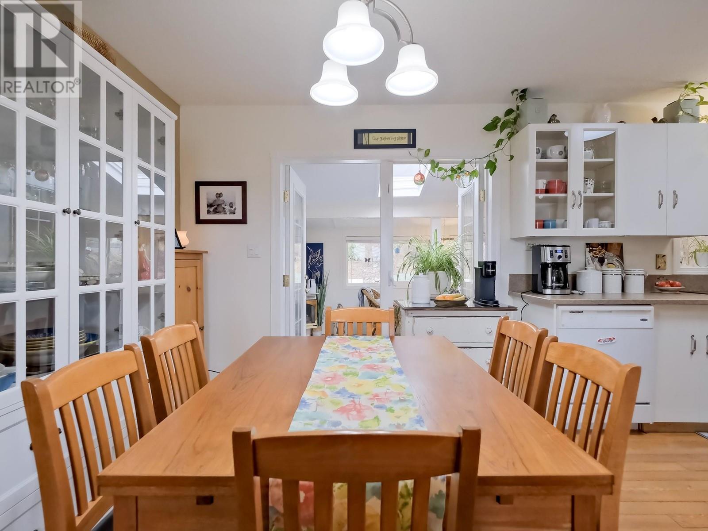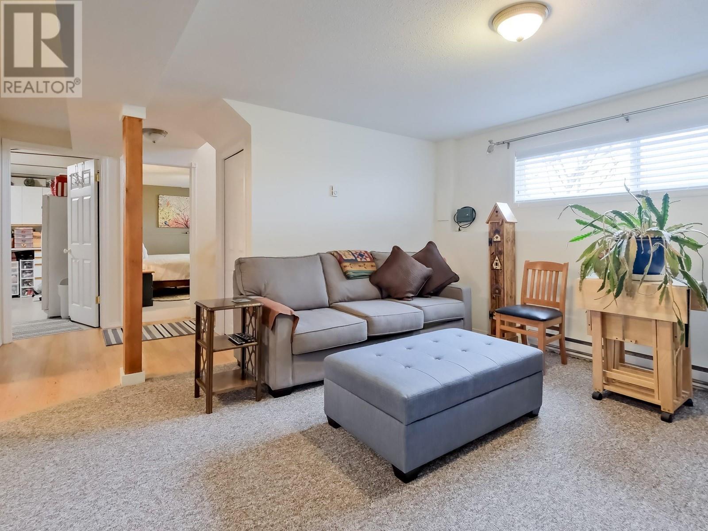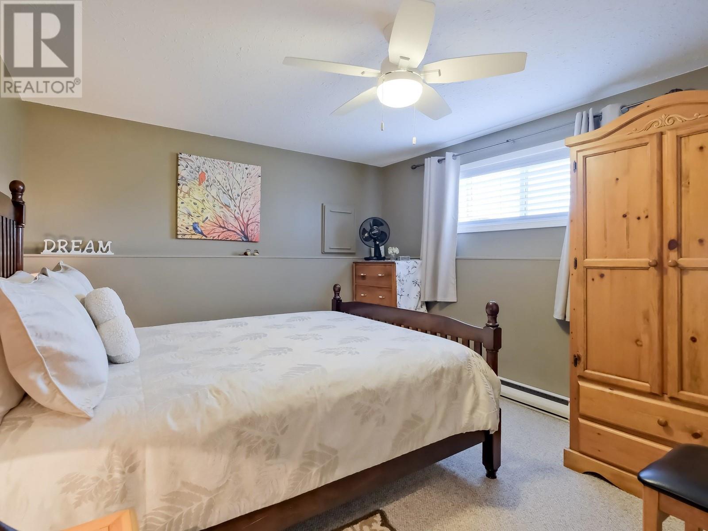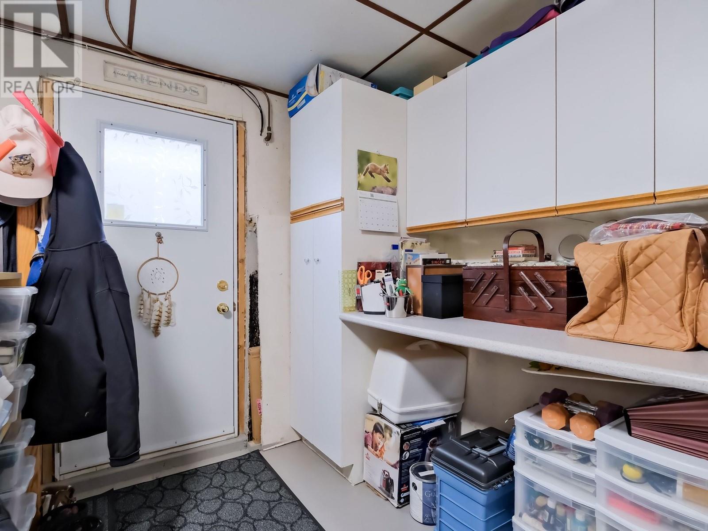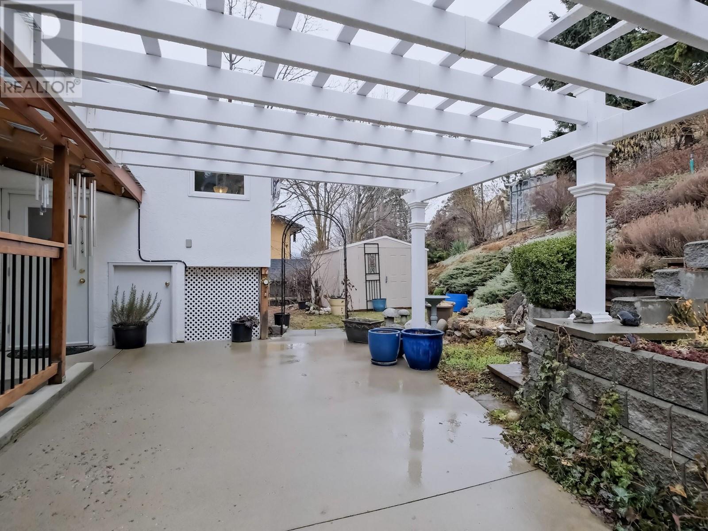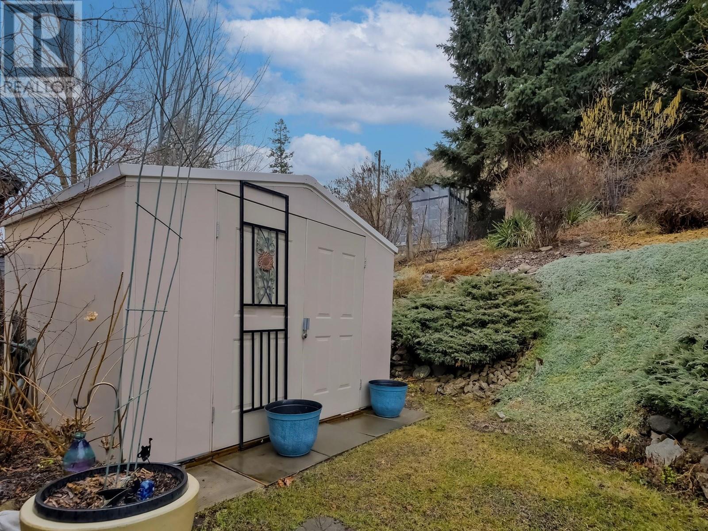3 Bedroom
2 Bathroom
1964 sqft
Heat Pump
Heat Pump
$725,000
Discover this charming 3 bedroom, 2 bathroom home nestled among picturesque vineyards. Inside, you'll find a bright and inviting space with hardwood floors and two bedrooms and one bathroom upstairs. Recent updates include a new roof, gutters, fascia, and skylight, ensuring peace of mind for years to come. A beautifully finished sunroom, completed just two years ago, adds extra living space to enjoy year round. Stay comfortable with a newly installed heat pump providing efficient heating and cooling. The basement, accessible from the backyard, offers great potential. Step outside to a beautiful backyard retreat, complete with a pergola and wiring for a hot tub. Double garage with a flat driveway and conveniently located on a school bus route just minutes from the upcoming Peachland Golf Course and Turner Park’s new soccer field. (id:24231)
Property Details
|
MLS® Number
|
10339861 |
|
Property Type
|
Single Family |
|
Neigbourhood
|
Peachland |
Building
|
Bathroom Total
|
2 |
|
Bedrooms Total
|
3 |
|
Constructed Date
|
1979 |
|
Construction Style Attachment
|
Detached |
|
Cooling Type
|
Heat Pump |
|
Heating Fuel
|
Electric |
|
Heating Type
|
Heat Pump |
|
Stories Total
|
2 |
|
Size Interior
|
1964 Sqft |
|
Type
|
House |
|
Utility Water
|
Municipal Water |
Parking
|
See Remarks
|
|
|
Attached Garage
|
0 |
Land
|
Acreage
|
No |
|
Sewer
|
Municipal Sewage System |
|
Size Irregular
|
0.24 |
|
Size Total
|
0.24 Ac|under 1 Acre |
|
Size Total Text
|
0.24 Ac|under 1 Acre |
|
Zoning Type
|
Unknown |
Rooms
| Level |
Type |
Length |
Width |
Dimensions |
|
Basement |
Laundry Room |
|
|
10'10'' x 14'11'' |
|
Basement |
Family Room |
|
|
21'8'' x 12'11'' |
|
Basement |
Bedroom |
|
|
10'11'' x 14' |
|
Basement |
Full Bathroom |
|
|
7' x 6'7'' |
|
Main Level |
Primary Bedroom |
|
|
10'3'' x 11'11'' |
|
Main Level |
Living Room |
|
|
13'8'' x 13'8'' |
|
Main Level |
Kitchen |
|
|
8'10'' x 9' |
|
Main Level |
Dining Room |
|
|
8'10'' x 10'1'' |
|
Main Level |
Den |
|
|
19'10'' x 17'9'' |
|
Main Level |
Bedroom |
|
|
8'10'' x 9'11'' |
|
Main Level |
Full Bathroom |
|
|
8'10'' x 4'11'' |
https://www.realtor.ca/real-estate/28077795/5882-victoria-street-peachland-peachland
