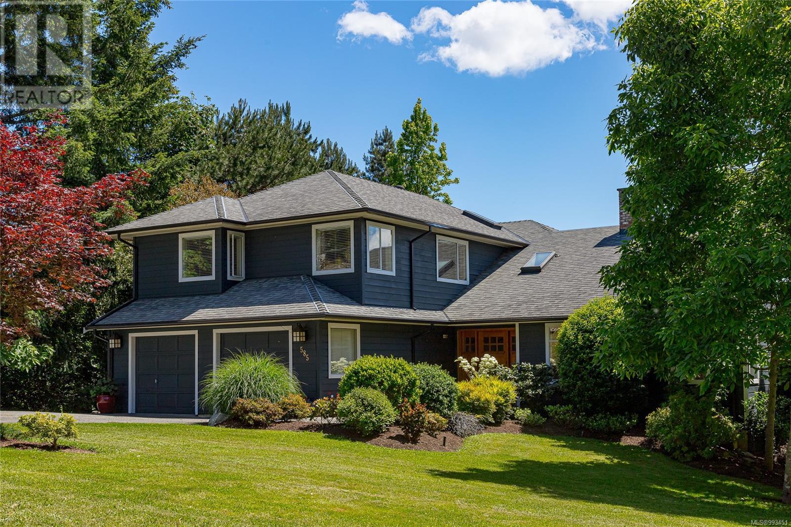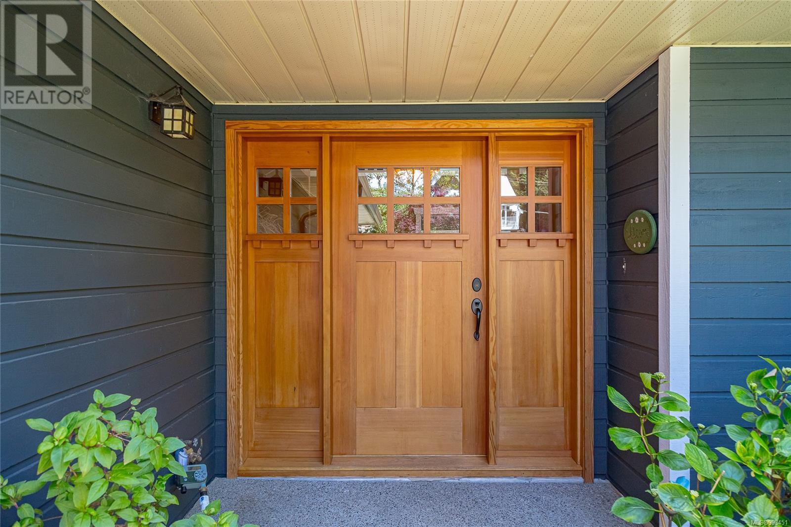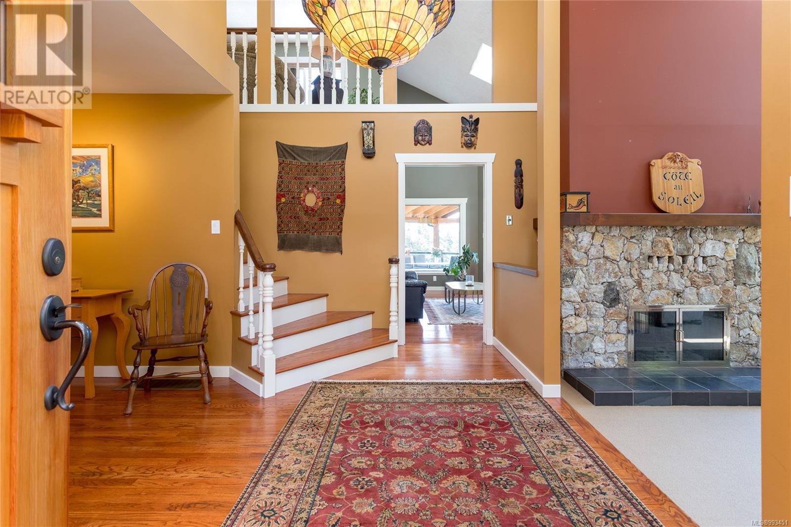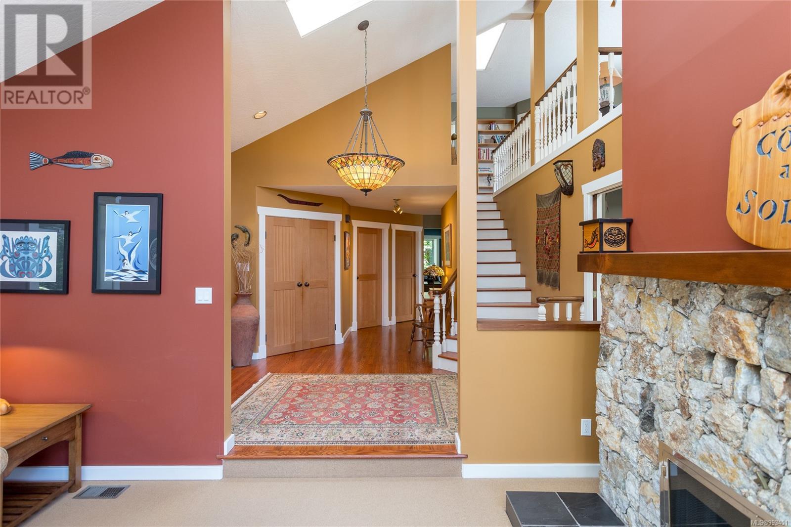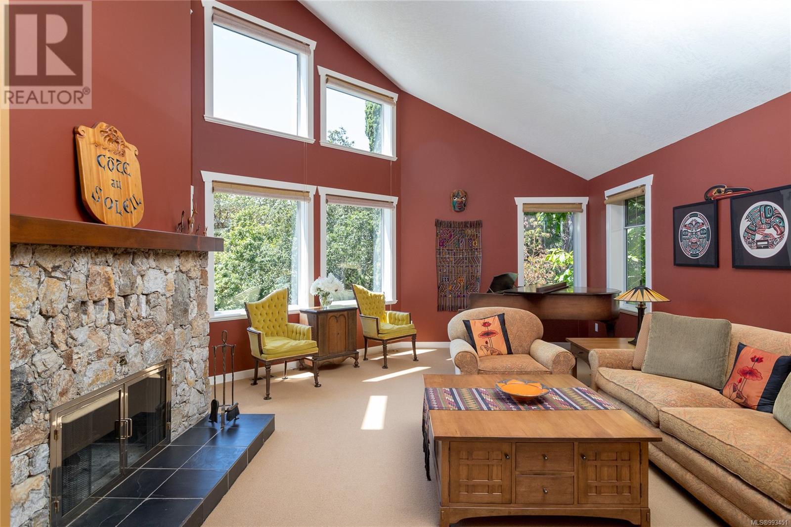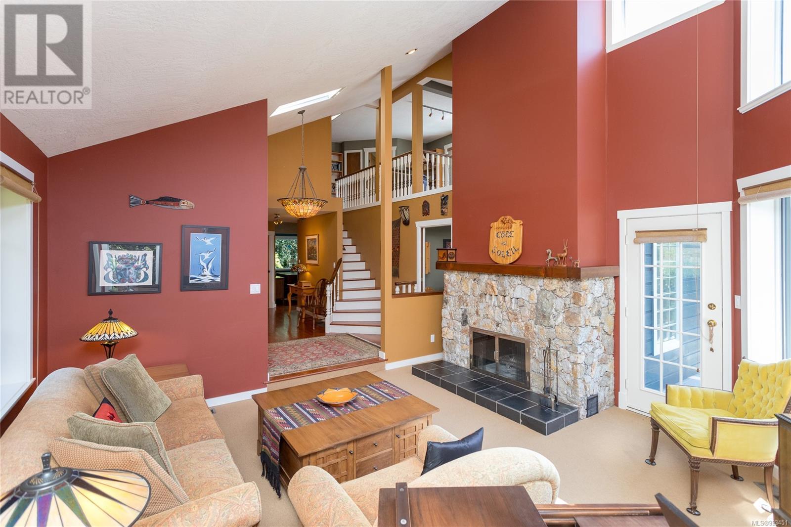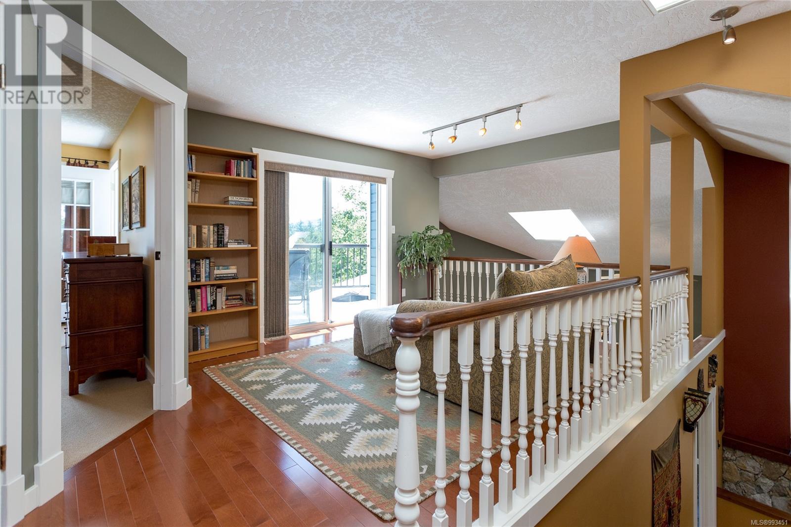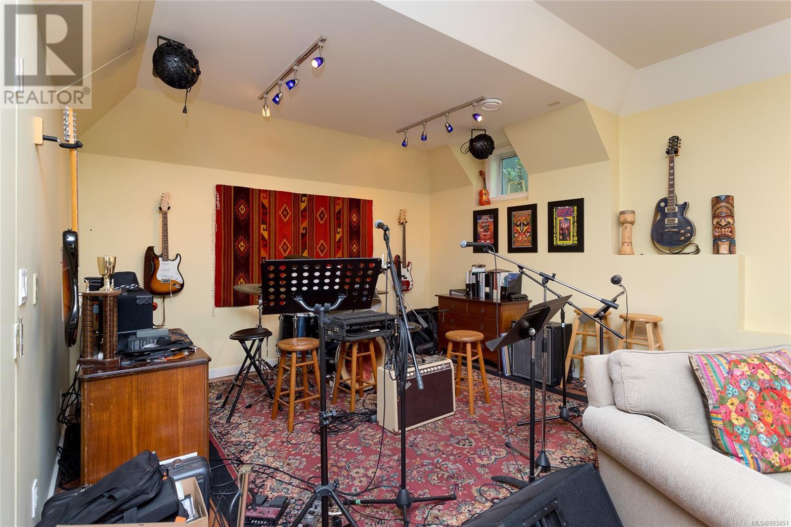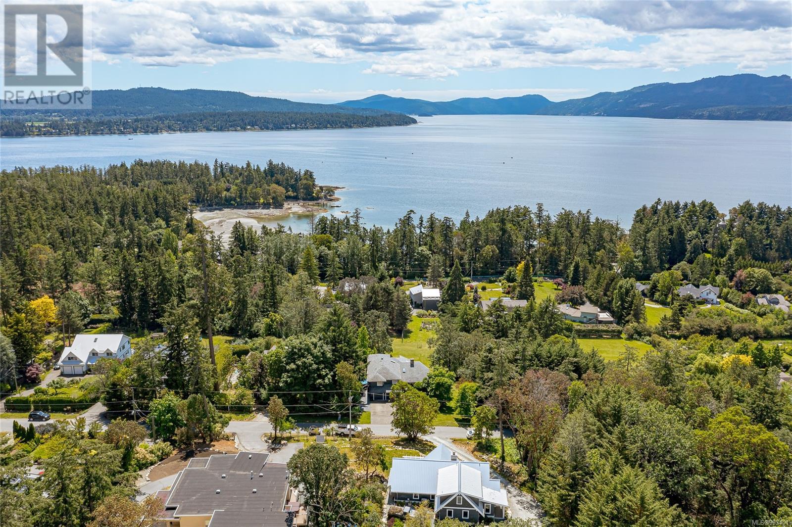4 Bedroom
4 Bathroom
5077 sqft
Contemporary
Fireplace
None
Forced Air, Heat Recovery Ventilation (Hrv)
$1,950,000
In the heart of Deep Cove on a private 3/4 acre sun-soaked property surrounded by rare trees, mature manicured orchard 5 min walk to a secluded swimmable beach, this architecturally designed home is focused on families. Lrg open spaces, multiple decks, skylights, vaulted ceilings, & walls of windows to maximize its south-facing views. The open concept is warm & inviting, providing streaming natural light into the home. Country kitchen w/gas cooktop/griddle & SS appliances & island, which opens onto the dining area & a beautiful S/deck. Quality build w/HRWD FLRs, wool carpets & custom solid fir doors. The main LVL stone heatilator wood F/P extends through both the vaulted living & family room to heat the main floor area, perfect for those winter eves. Up you will find MSTR w/w/in & ensuite, 3 spacious BRs along with a loft/library+deck w/exceptional views. LRG lwr lvl is fully finished w/yoga/exercise area, sauna full BA + large recroom w/wine bar, 10ft ceilings & walkout stone patio. (id:24231)
Property Details
|
MLS® Number
|
993451 |
|
Property Type
|
Single Family |
|
Neigbourhood
|
Deep Cove |
|
Features
|
Southern Exposure, Other, Marine Oriented |
|
Parking Space Total
|
6 |
|
Plan
|
Vip46143 |
|
Structure
|
Patio(s) |
|
View Type
|
Mountain View, Ocean View |
Building
|
Bathroom Total
|
4 |
|
Bedrooms Total
|
4 |
|
Architectural Style
|
Contemporary |
|
Constructed Date
|
1988 |
|
Cooling Type
|
None |
|
Fireplace Present
|
Yes |
|
Fireplace Total
|
2 |
|
Heating Fuel
|
Wood |
|
Heating Type
|
Forced Air, Heat Recovery Ventilation (hrv) |
|
Size Interior
|
5077 Sqft |
|
Total Finished Area
|
4308 Sqft |
|
Type
|
House |
Land
|
Acreage
|
No |
|
Size Irregular
|
0.74 |
|
Size Total
|
0.74 Ac |
|
Size Total Text
|
0.74 Ac |
|
Zoning Type
|
Residential |
Rooms
| Level |
Type |
Length |
Width |
Dimensions |
|
Second Level |
Balcony |
|
|
12' x 9' |
|
Second Level |
Loft |
|
|
13' x 10' |
|
Second Level |
Ensuite |
|
|
5-Piece |
|
Second Level |
Primary Bedroom |
|
|
15' x 13' |
|
Second Level |
Bathroom |
|
|
4-Piece |
|
Second Level |
Bedroom |
|
|
11' x 10' |
|
Second Level |
Bedroom |
|
|
11' x 10' |
|
Second Level |
Bedroom |
|
|
12' x 10' |
|
Lower Level |
Storage |
|
|
8' x 8' |
|
Lower Level |
Patio |
|
|
18' x 16' |
|
Lower Level |
Gym |
|
|
23' x 17' |
|
Lower Level |
Eating Area |
|
|
17' x 8' |
|
Lower Level |
Bathroom |
|
|
3-Piece |
|
Lower Level |
Games Room |
|
|
14' x 13' |
|
Lower Level |
Media |
|
|
14' x 19' |
|
Lower Level |
Recreation Room |
|
|
25' x 14' |
|
Main Level |
Kitchen |
|
|
16' x 13' |
|
Main Level |
Storage |
|
|
17' x 10' |
|
Main Level |
Balcony |
|
|
15' x 8' |
|
Main Level |
Balcony |
|
|
14' x 12' |
|
Main Level |
Laundry Room |
|
|
14' x 8' |
|
Main Level |
Bathroom |
|
|
2-Piece |
|
Main Level |
Office |
|
|
13' x 11' |
|
Main Level |
Family Room |
|
|
14' x 13' |
|
Main Level |
Dining Room |
|
|
19' x 10' |
|
Main Level |
Living Room |
|
|
19' x 17' |
|
Main Level |
Entrance |
|
|
14' x 8' |
https://www.realtor.ca/real-estate/28086251/585-norris-rd-north-saanich-deep-cove

