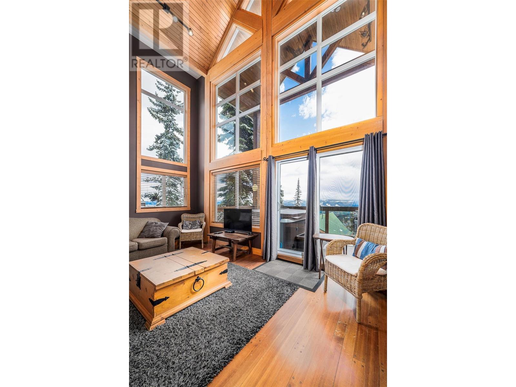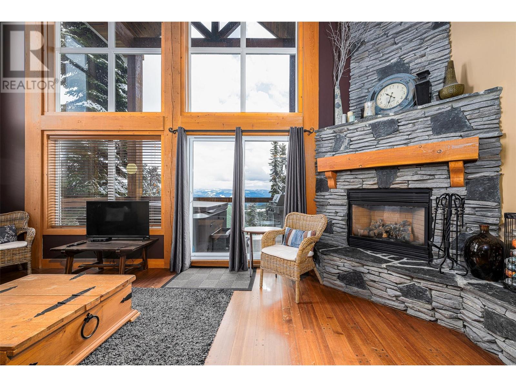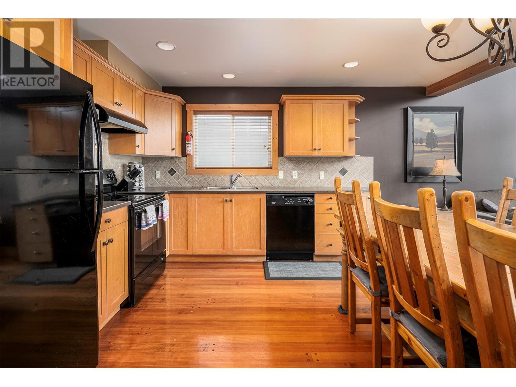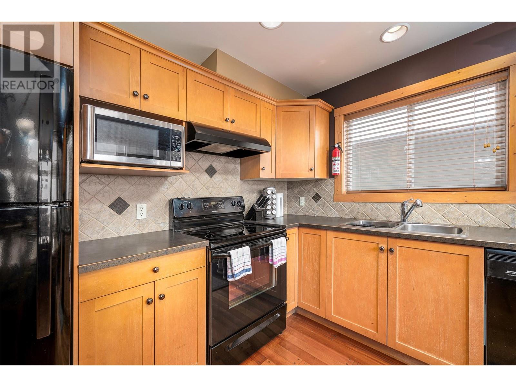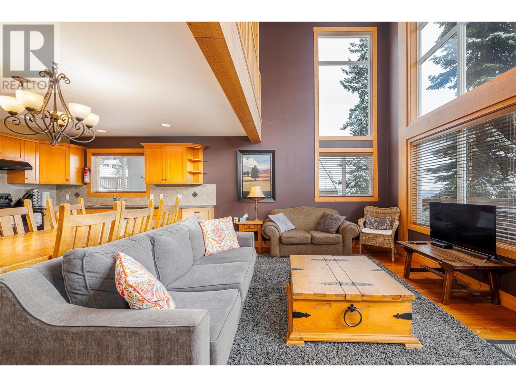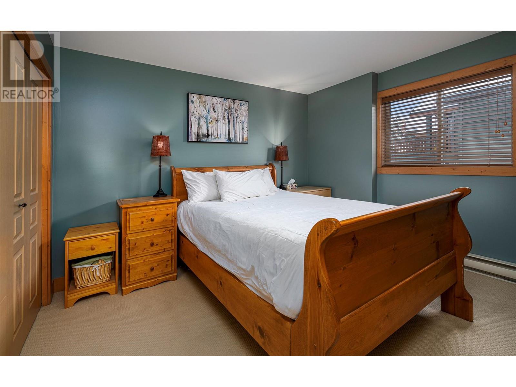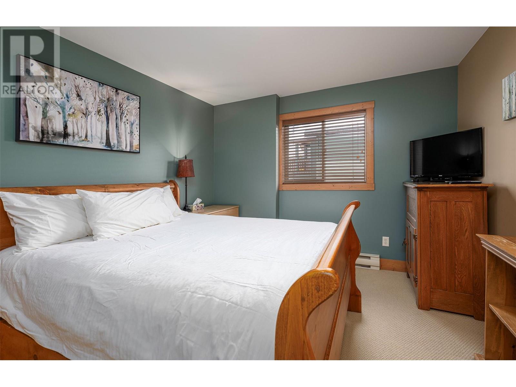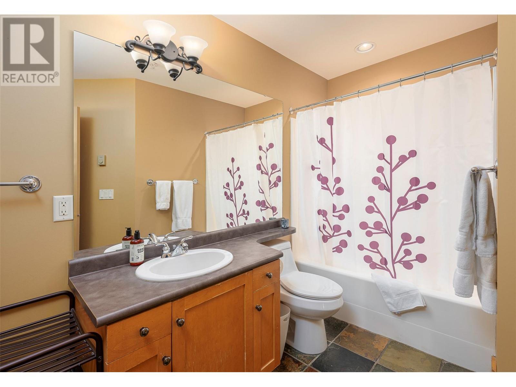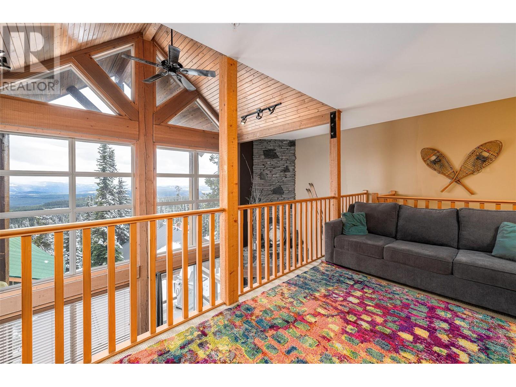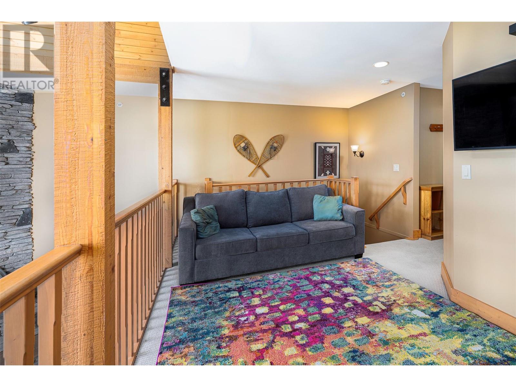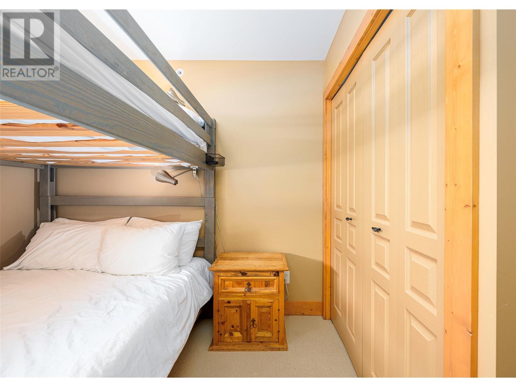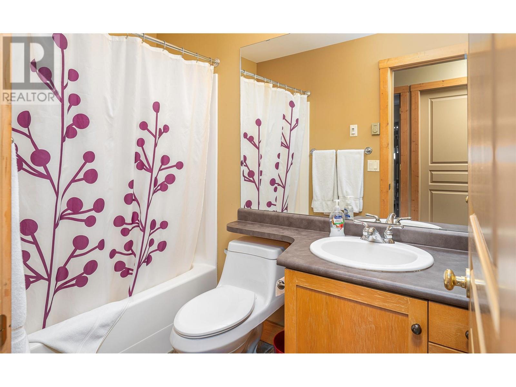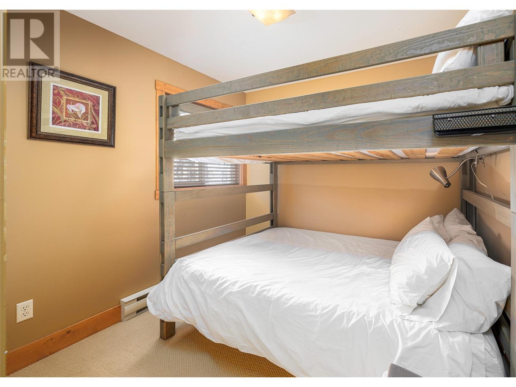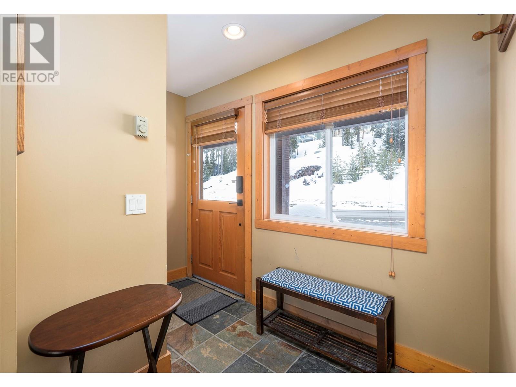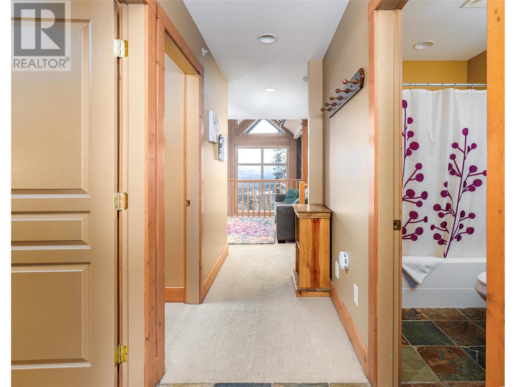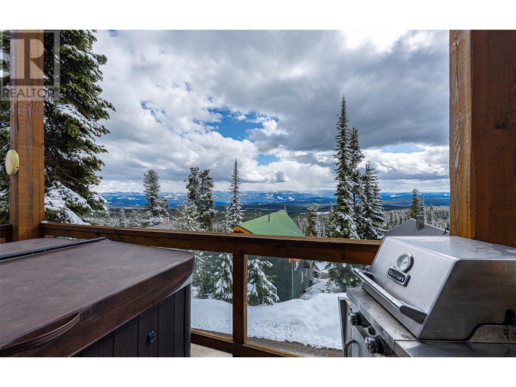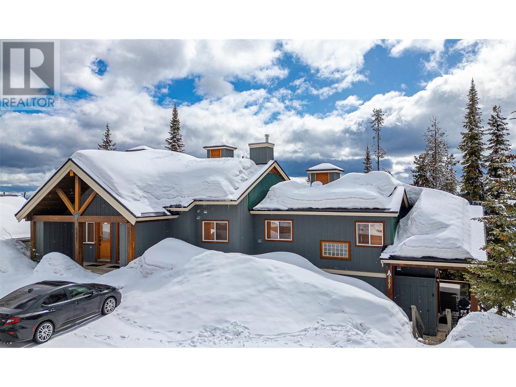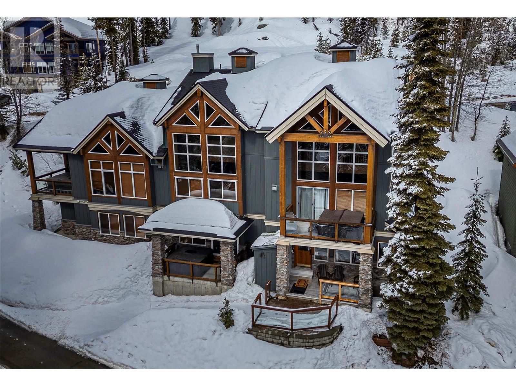5837 C Snowpines Crescent Big White, British Columbia V1P 1T4
$699,000Maintenance,
$522 Monthly
Maintenance,
$522 MonthlyThis beautiful Chalet is located right by the ski out in Snowpines. It has a very nice open concept with incredible views. The great room really has a cabin like feels that belongs at Big White and the natural light and views on the Monashees are a 10/10. The roof was replaced in 2016 and the unit comes fully furnished and is able to be used privately or rented. Comes completely turn key with a newer hot tub and BBQ. GST is paid!. This property has a very rustic appeal and the lofted great room really highlight the dream of having a chalet on the hill with endless views and tonnes of natural light all day. (id:24231)
Property Details
| MLS® Number | 10343367 |
| Property Type | Single Family |
| Neigbourhood | Big White |
| Community Name | Natural High Chalet |
| Community Features | Pets Allowed |
| Parking Space Total | 2 |
| Storage Type | Storage, Locker |
Building
| Bathroom Total | 2 |
| Bedrooms Total | 3 |
| Architectural Style | Cabin |
| Constructed Date | 2001 |
| Heating Type | Baseboard Heaters, See Remarks |
| Stories Total | 2 |
| Size Interior | 1502 Sqft |
| Type | Fourplex |
| Utility Water | Private Utility |
Parking
| Other |
Land
| Acreage | No |
| Sewer | Municipal Sewage System |
| Size Total Text | Under 1 Acre |
| Zoning Type | Unknown |
Rooms
| Level | Type | Length | Width | Dimensions |
|---|---|---|---|---|
| Second Level | Foyer | 10'3'' x 6' | ||
| Second Level | Bedroom | 11'3'' x 9'2'' | ||
| Second Level | Bedroom | 11'3'' x 9'2'' | ||
| Second Level | Full Bathroom | Measurements not available | ||
| Second Level | Loft | 17' x 8'2'' | ||
| Main Level | Dining Room | 7' x 9' | ||
| Main Level | Full Bathroom | Measurements not available | ||
| Main Level | Primary Bedroom | 12'6'' x 11' | ||
| Main Level | Kitchen | 15' x 8' | ||
| Main Level | Living Room | 12'6'' x 21' |
https://www.realtor.ca/real-estate/28165871/5837-c-snowpines-crescent-big-white-big-white
Interested?
Contact us for more information
