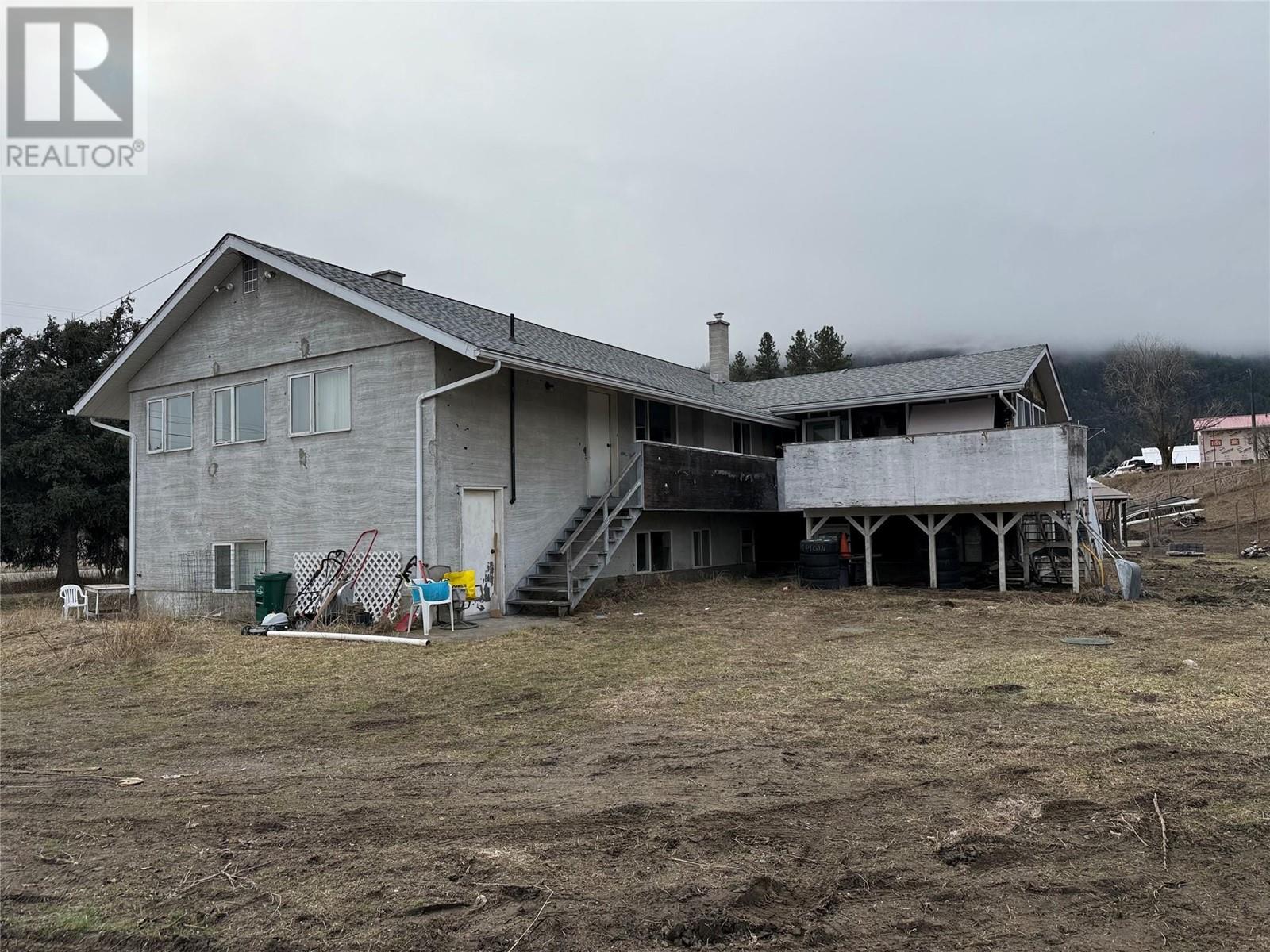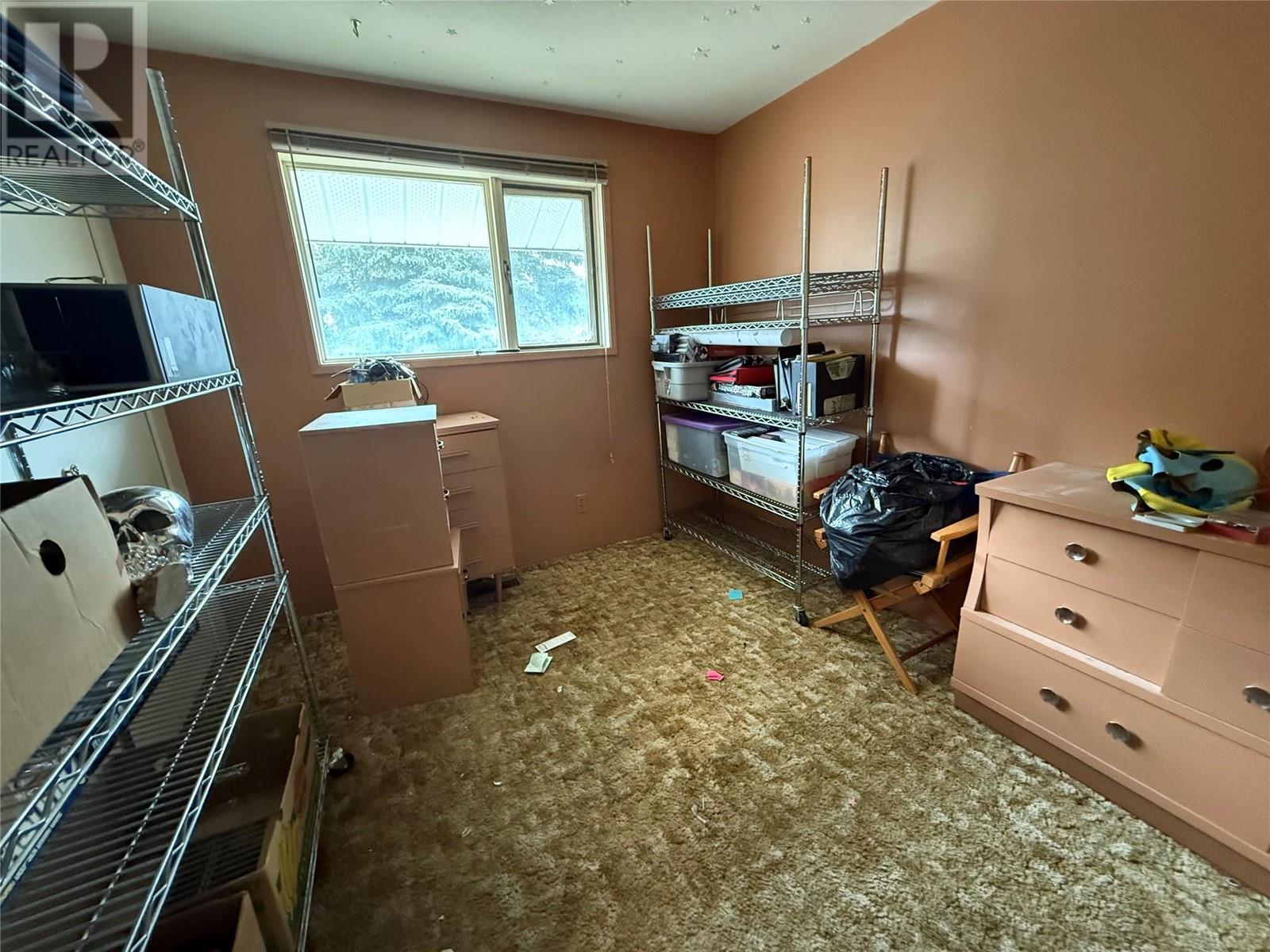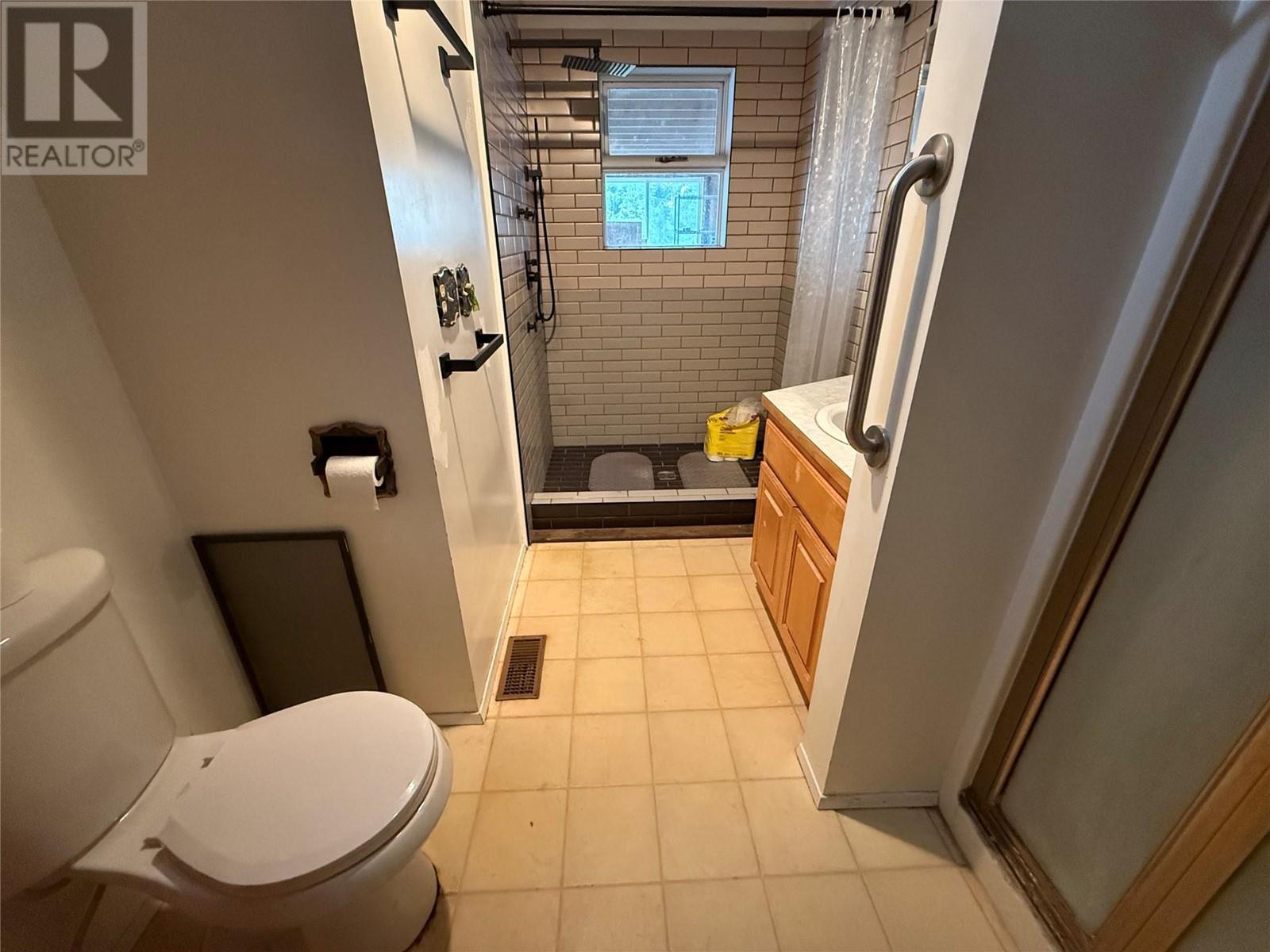5775 Kenmore Road Grand Forks, British Columbia V0H 1H4
5 Bedroom
3 Bathroom
3405 sqft
Forced Air
$429,000
Spacious 5 bed 2.5 bath home on 0.83 acres, a perfect country retreat close to town. Upstairs features a sprawling 2190 sq ft layout with 3 bedrooms, 2 living areas, and a large kitchen. Enjoy the large covered deck overlooking the property. The basement offers a second kitchen, rec room, 2 bedrooms, and a bathroom - ideal for a potential suite conversion. With a flat lot awaiting your landscaping vision, this property is a handyman's dream with endless possibilities. Don't miss the opportunity to unlock the full potential of this rural home. Call your agent to view today! (id:24231)
Property Details
| MLS® Number | 10340703 |
| Property Type | Single Family |
| Neigbourhood | Grand Forks Rural |
| Parking Space Total | 2 |
Building
| Bathroom Total | 3 |
| Bedrooms Total | 5 |
| Constructed Date | 1982 |
| Construction Style Attachment | Detached |
| Half Bath Total | 1 |
| Heating Type | Forced Air |
| Stories Total | 2 |
| Size Interior | 3405 Sqft |
| Type | House |
| Utility Water | Irrigation District |
Parking
| Attached Garage | 2 |
Land
| Acreage | No |
| Sewer | Septic Tank |
| Size Irregular | 0.83 |
| Size Total | 0.83 Ac|under 1 Acre |
| Size Total Text | 0.83 Ac|under 1 Acre |
| Zoning Type | Unknown |
Rooms
| Level | Type | Length | Width | Dimensions |
|---|---|---|---|---|
| Basement | Other | 13'2'' x 8'9'' | ||
| Basement | Bedroom | 11'8'' x 9'8'' | ||
| Basement | Bedroom | 11'9'' x 8'9'' | ||
| Basement | Utility Room | 20'2'' x 9'2'' | ||
| Basement | Full Bathroom | Measurements not available | ||
| Basement | Dining Room | 8'2'' x 6'5'' | ||
| Basement | Kitchen | 9'1'' x 9'6'' | ||
| Basement | Recreation Room | 15'9'' x 19'6'' | ||
| Main Level | Partial Ensuite Bathroom | Measurements not available | ||
| Main Level | Primary Bedroom | 13'3'' x 12' | ||
| Main Level | Bedroom | 8' x 11'3'' | ||
| Main Level | Bedroom | 9'10'' x 9'11'' | ||
| Main Level | Full Bathroom | Measurements not available | ||
| Main Level | Pantry | 4'9'' x 5'4'' | ||
| Main Level | Storage | 6'5'' x 4'11'' | ||
| Main Level | Family Room | 15'11'' x 20'4'' | ||
| Main Level | Living Room | 12'7'' x 24'5'' | ||
| Main Level | Dining Room | 9'10'' x 14'5'' | ||
| Main Level | Kitchen | 14'1'' x 13'5'' |
https://www.realtor.ca/real-estate/28081486/5775-kenmore-road-grand-forks-grand-forks-rural
Interested?
Contact us for more information


























