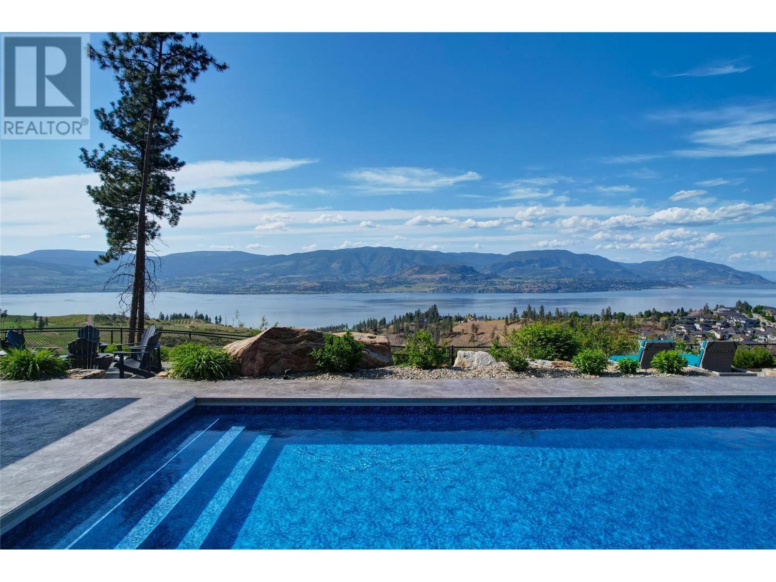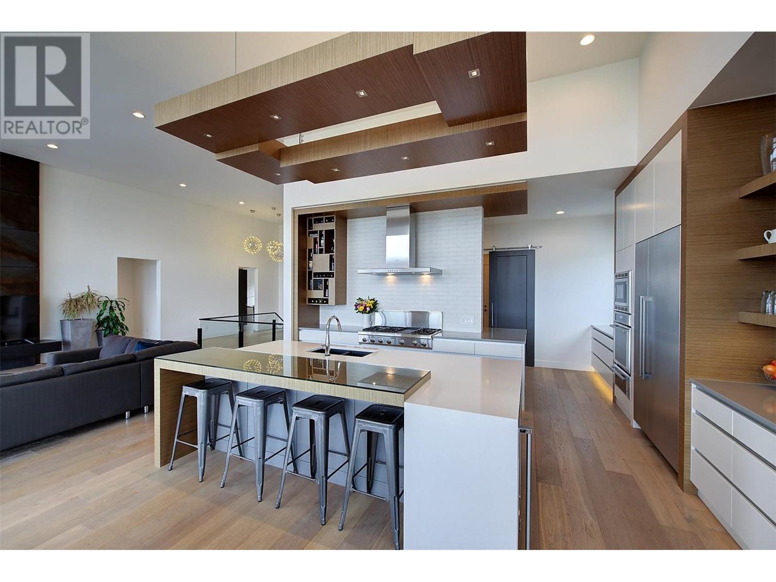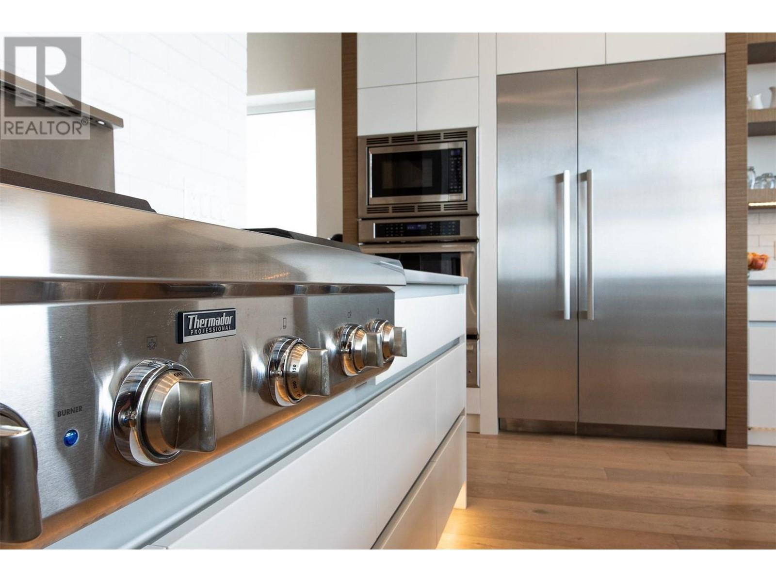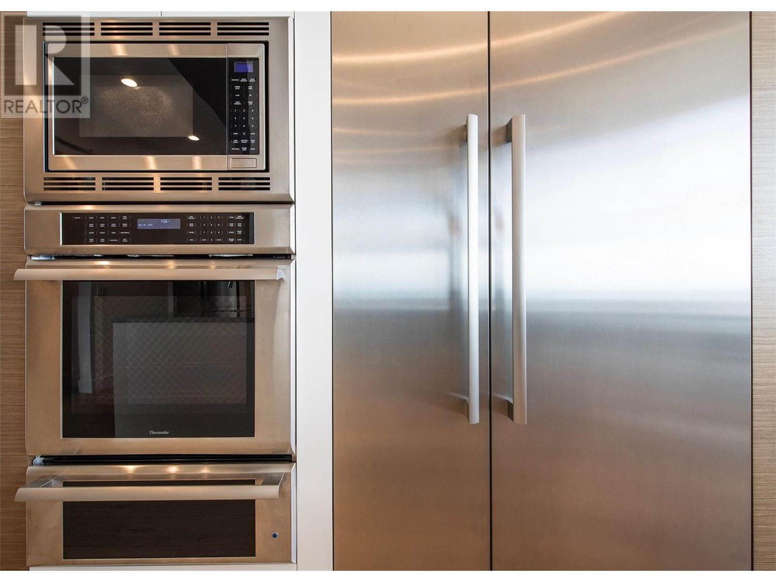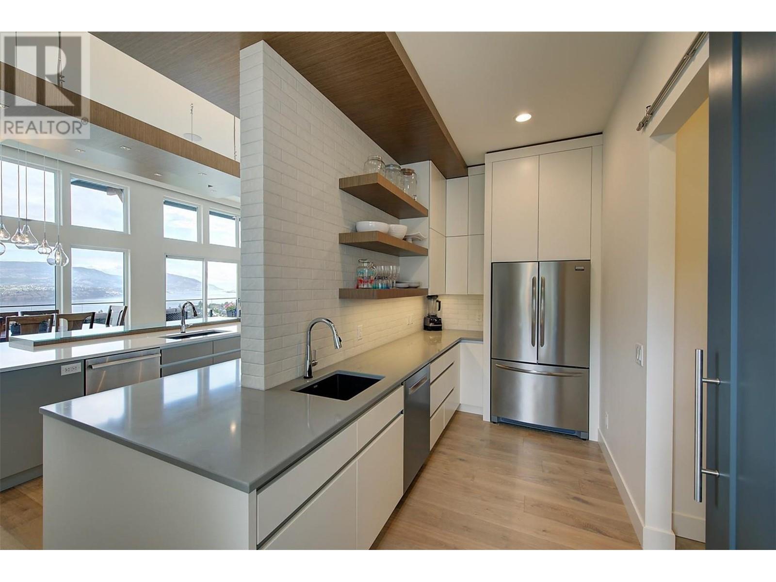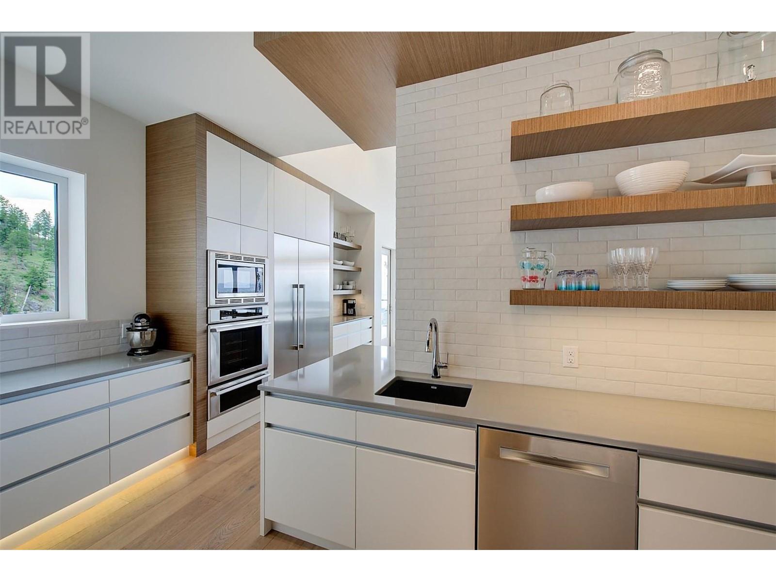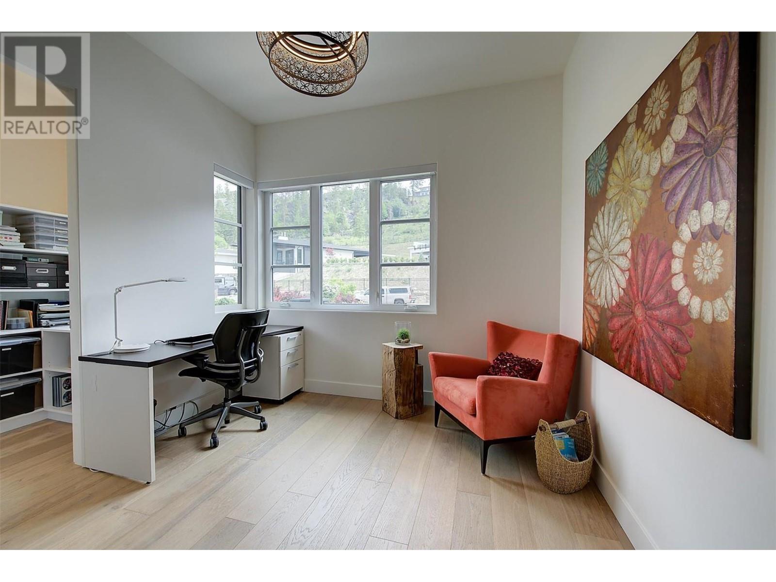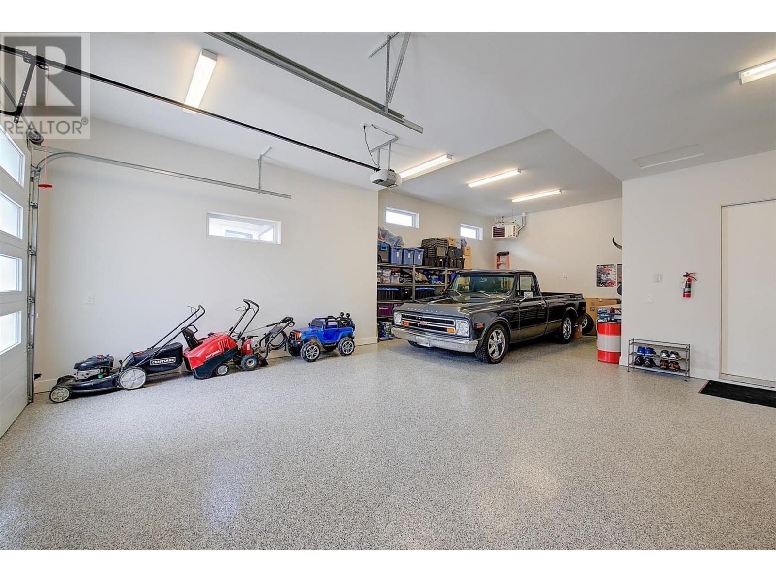4 Bedroom
5 Bathroom
5475 sqft
Ranch
Fireplace
Inground Pool, Outdoor Pool, Pool
Central Air Conditioning
In Floor Heating, Forced Air, See Remarks
Landscaped, Underground Sprinkler
$4,195,000
THE MOST SPECTACULAR view from this rare 0.77 acre site offering unparalleled privacy and over 5400 sq.ft. of luxurious living. Stunning landscape design; the backyard stands as a tranquil retreat. Family & friends will enjoy the outdoor poolside kitchen/cabana. A fabulous pool with automatic cover. Upon entering, you’re greeted by awe-inspiring 14ft ceilings, creating a grand and expansive ambiance. Floor-to-ceiling windows capture breathtaking views, seamlessly blending the indoors with the outdoors. A custom-crafted gas fireplace in the living area serves as an aesthetically pleasing centerpiece. The open concept design effortlessly connects the living space to the gourmet kitchen. Walnut detailing is carried throughout and a stylish island perfectly complements the Westwood white cabinetry and tile backsplash, creating a bright and inviting atmosphere. Exquisite primary suite with custom wallpaper, an opulent ensuite, theatre room with bar area, flexible space created with exterior single car garage door in walk out basement that could be gym area, workshop or hobby/studio. Car enthusiasts will LOVE the 4-car garage and oversized level driveway. Located on a quiet cul-de-sac location, minutes to nearby hiking trails. (id:24231)
Property Details
|
MLS® Number
|
10329796 |
|
Property Type
|
Single Family |
|
Neigbourhood
|
Kettle Valley |
|
Amenities Near By
|
Park, Schools |
|
Community Features
|
Family Oriented |
|
Features
|
Cul-de-sac, Irregular Lot Size, Central Island, One Balcony |
|
Parking Space Total
|
7 |
|
Pool Type
|
Inground Pool, Outdoor Pool, Pool |
|
Road Type
|
Cul De Sac |
|
View Type
|
City View, Lake View, Mountain View, Valley View, View (panoramic) |
Building
|
Bathroom Total
|
5 |
|
Bedrooms Total
|
4 |
|
Appliances
|
Refrigerator, Dishwasher, Dryer, Range - Gas, Washer, Oven - Built-in |
|
Architectural Style
|
Ranch |
|
Basement Type
|
Full |
|
Constructed Date
|
2016 |
|
Construction Style Attachment
|
Detached |
|
Cooling Type
|
Central Air Conditioning |
|
Exterior Finish
|
Stone, Stucco |
|
Fireplace Fuel
|
Gas |
|
Fireplace Present
|
Yes |
|
Fireplace Type
|
Unknown |
|
Flooring Type
|
Hardwood, Tile |
|
Half Bath Total
|
1 |
|
Heating Type
|
In Floor Heating, Forced Air, See Remarks |
|
Roof Material
|
Asphalt Shingle |
|
Roof Style
|
Unknown |
|
Stories Total
|
2 |
|
Size Interior
|
5475 Sqft |
|
Type
|
House |
|
Utility Water
|
Municipal Water |
Parking
|
See Remarks
|
|
|
Attached Garage
|
4 |
Land
|
Access Type
|
Easy Access |
|
Acreage
|
No |
|
Fence Type
|
Fence |
|
Land Amenities
|
Park, Schools |
|
Landscape Features
|
Landscaped, Underground Sprinkler |
|
Sewer
|
Municipal Sewage System |
|
Size Frontage
|
76 Ft |
|
Size Irregular
|
0.77 |
|
Size Total
|
0.77 Ac|under 1 Acre |
|
Size Total Text
|
0.77 Ac|under 1 Acre |
|
Zoning Type
|
Unknown |
Rooms
| Level |
Type |
Length |
Width |
Dimensions |
|
Basement |
Utility Room |
|
|
9'0'' x 10'11'' |
|
Basement |
Media |
|
|
32'11'' x 36'0'' |
|
Basement |
Storage |
|
|
7'5'' x 6'2'' |
|
Basement |
Recreation Room |
|
|
18'1'' x 25'11'' |
|
Basement |
Other |
|
|
14'6'' x 35'1'' |
|
Basement |
Bedroom |
|
|
16'3'' x 17'5'' |
|
Basement |
Bedroom |
|
|
14'7'' x 15'11'' |
|
Basement |
Bedroom |
|
|
15'5'' x 15'10'' |
|
Basement |
Other |
|
|
14'6'' x 8'4'' |
|
Basement |
3pc Ensuite Bath |
|
|
9'6'' x 9'7'' |
|
Basement |
3pc Ensuite Bath |
|
|
9'6'' x 9'7'' |
|
Basement |
3pc Bathroom |
|
|
12'3'' x 9'9'' |
|
Main Level |
Other |
|
|
9'0'' x 8'8'' |
|
Main Level |
Primary Bedroom |
|
|
15'6'' x 17'7'' |
|
Main Level |
Living Room |
|
|
18'1'' x 33'8'' |
|
Main Level |
Laundry Room |
|
|
8'8'' x 11'7'' |
|
Main Level |
Kitchen |
|
|
18'11'' x 18'11'' |
|
Main Level |
Other |
|
|
38'11'' x 38'10'' |
|
Main Level |
Dining Room |
|
|
16'10'' x 12'5'' |
|
Main Level |
Den |
|
|
10'4'' x 11'11'' |
|
Main Level |
6pc Ensuite Bath |
|
|
18'4'' x 12'0'' |
|
Main Level |
2pc Bathroom |
|
|
7'8'' x 5'1'' |
https://www.realtor.ca/real-estate/27716790/5710-jasper-way-kelowna-kettle-valley


