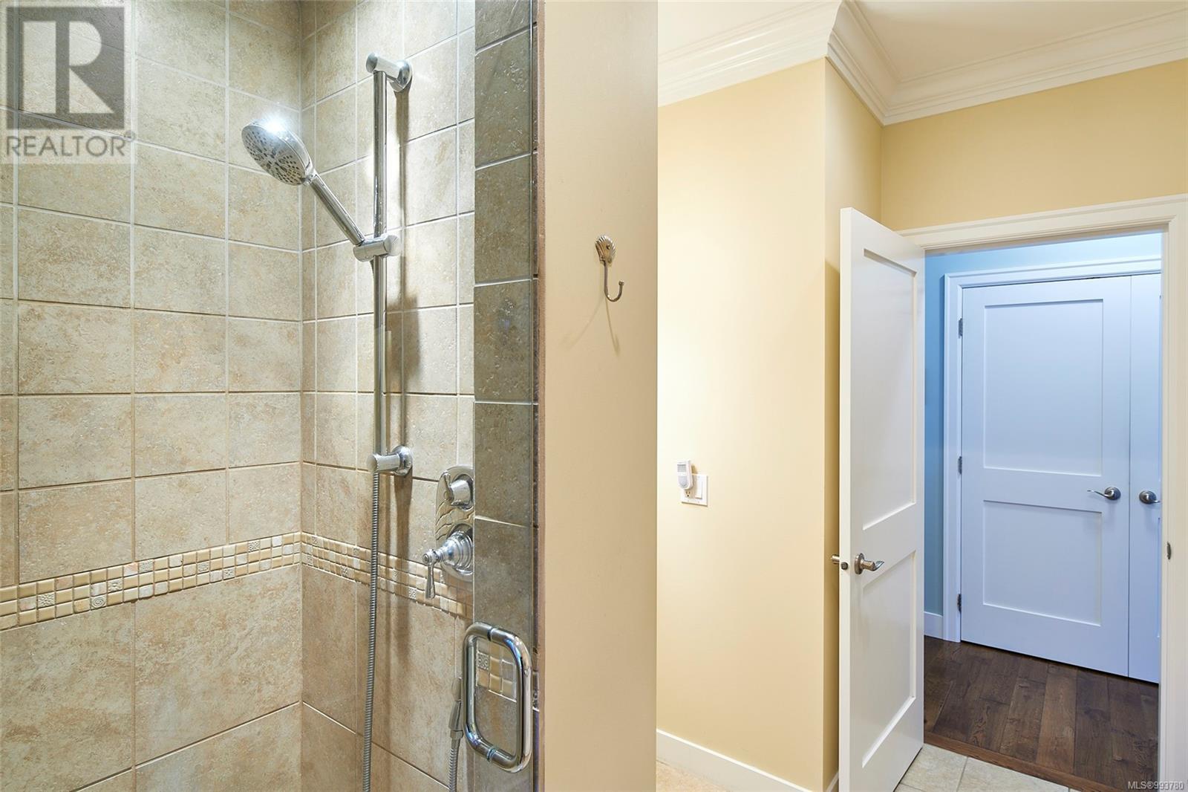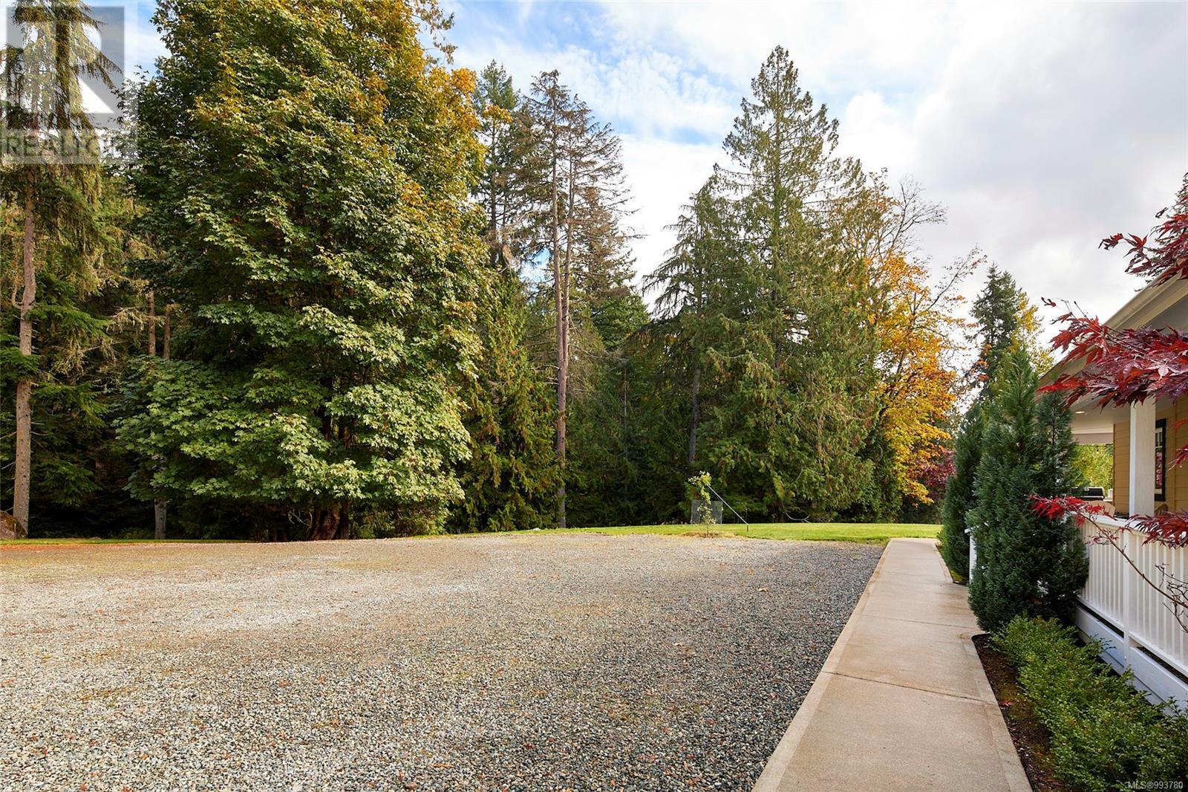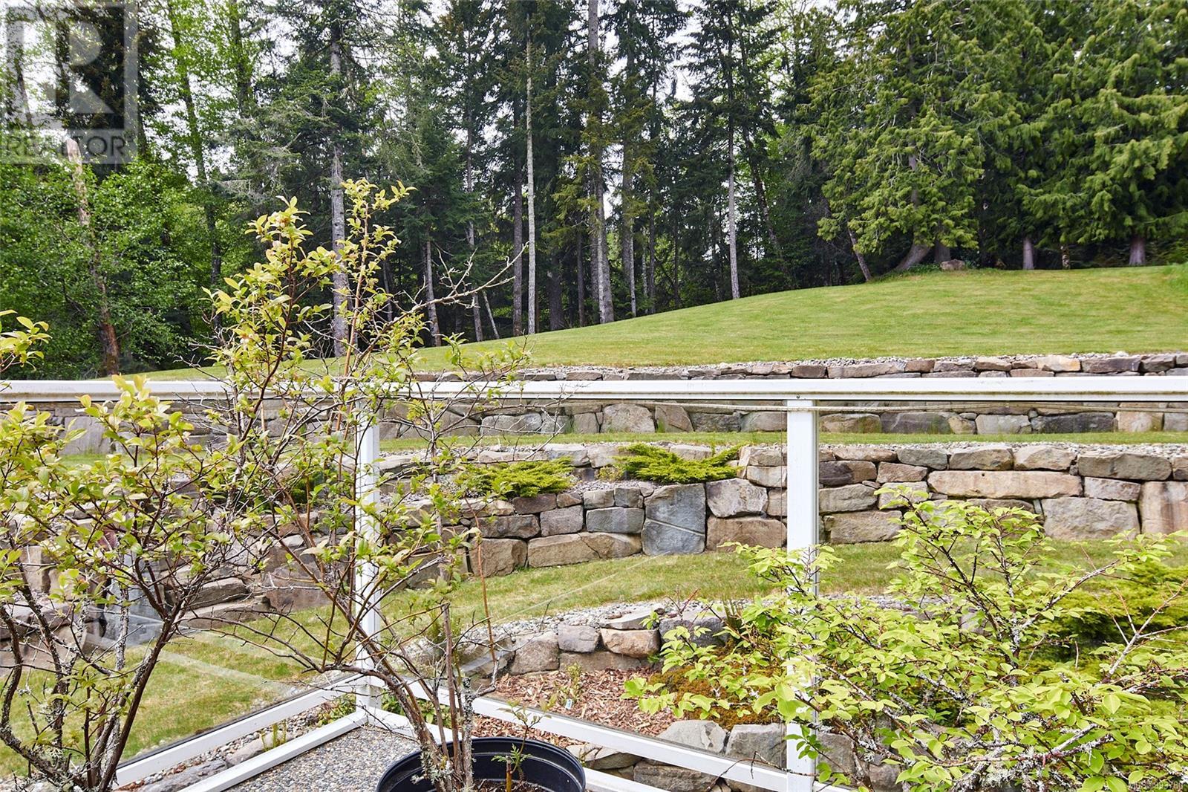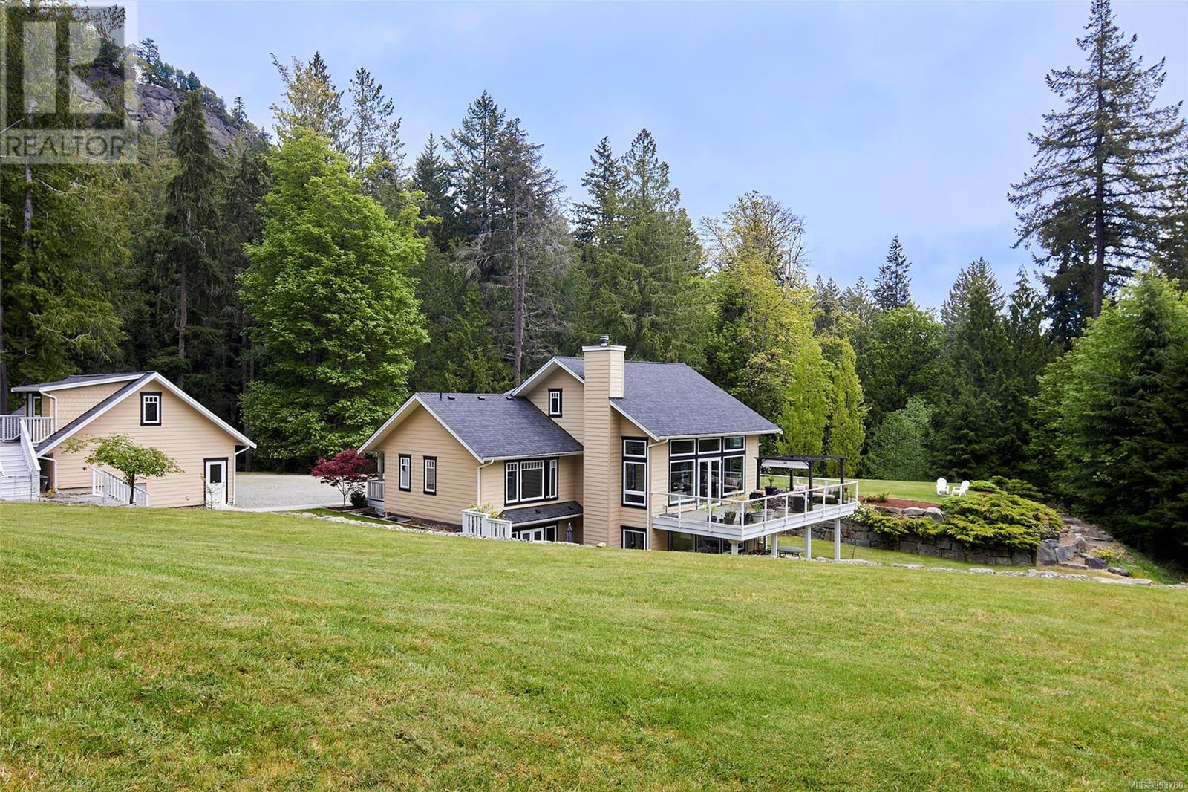571 Cranberry Rd Salt Spring, British Columbia V8K 2H2
$2,185,000
In great company among some of the Island's finest farms and estates, this 10 acre country home focuses on comfort, style and relaxed country luxury. With copious natural light and scenic indoor/outdoor relationships, the contemporary feel blends seamlessly with the historic massing that anchors the home to its natural 10 acre setting. Essentially main floor living, the superbly efficient floor plan allows private guest level and media/music loft for maximum flexibility under roof. The kitchen is equipped to entertain with high performance appointments including stainless appliance suite and large central island. The heated triple car garage provides exceptional work/storage space with private office/studio loft above. Modern back up generator and EV charging station. Extensive stone work and thoughtful landscape architecture lend gentle contours to the grounds and gardens. Private, quiet on Mt Maxwell water system, school bus route and just minutes to town. A sensational property! (id:24231)
Property Details
| MLS® Number | 993780 |
| Property Type | Single Family |
| Neigbourhood | Salt Spring |
| Parking Space Total | 10 |
| Plan | Vip80436 |
Building
| Bathroom Total | 3 |
| Bedrooms Total | 3 |
| Constructed Date | 2012 |
| Cooling Type | Air Conditioned |
| Fireplace Present | Yes |
| Fireplace Total | 1 |
| Heating Type | Baseboard Heaters, Forced Air, Heat Pump |
| Size Interior | 3464 Sqft |
| Total Finished Area | 3300 Sqft |
| Type | House |
Parking
| Garage |
Land
| Acreage | Yes |
| Size Irregular | 9.88 |
| Size Total | 9.88 Ac |
| Size Total Text | 9.88 Ac |
| Zoning Type | Other |
Rooms
| Level | Type | Length | Width | Dimensions |
|---|---|---|---|---|
| Second Level | Family Room | 23 ft | 15 ft | 23 ft x 15 ft |
| Lower Level | Storage | 18 ft | 7 ft | 18 ft x 7 ft |
| Lower Level | Bathroom | 16 ft | 7 ft | 16 ft x 7 ft |
| Lower Level | Bedroom | 15 ft | 10 ft | 15 ft x 10 ft |
| Lower Level | Bedroom | 16 ft | 12 ft | 16 ft x 12 ft |
| Lower Level | Recreation Room | 27 ft | 15 ft | 27 ft x 15 ft |
| Main Level | Bathroom | 7 ft | 4 ft | 7 ft x 4 ft |
| Main Level | Laundry Room | 14 ft | 7 ft | 14 ft x 7 ft |
| Main Level | Ensuite | 11 ft | 8 ft | 11 ft x 8 ft |
| Main Level | Primary Bedroom | 15 ft | 12 ft | 15 ft x 12 ft |
| Main Level | Living Room | 27 ft | 15 ft | 27 ft x 15 ft |
| Main Level | Dining Room | 11 ft | 9 ft | 11 ft x 9 ft |
| Main Level | Kitchen | 14 ft | 9 ft | 14 ft x 9 ft |
| Main Level | Entrance | 8 ft | 8 ft | 8 ft x 8 ft |
https://www.realtor.ca/real-estate/28100367/571-cranberry-rd-salt-spring-salt-spring
Interested?
Contact us for more information





















































