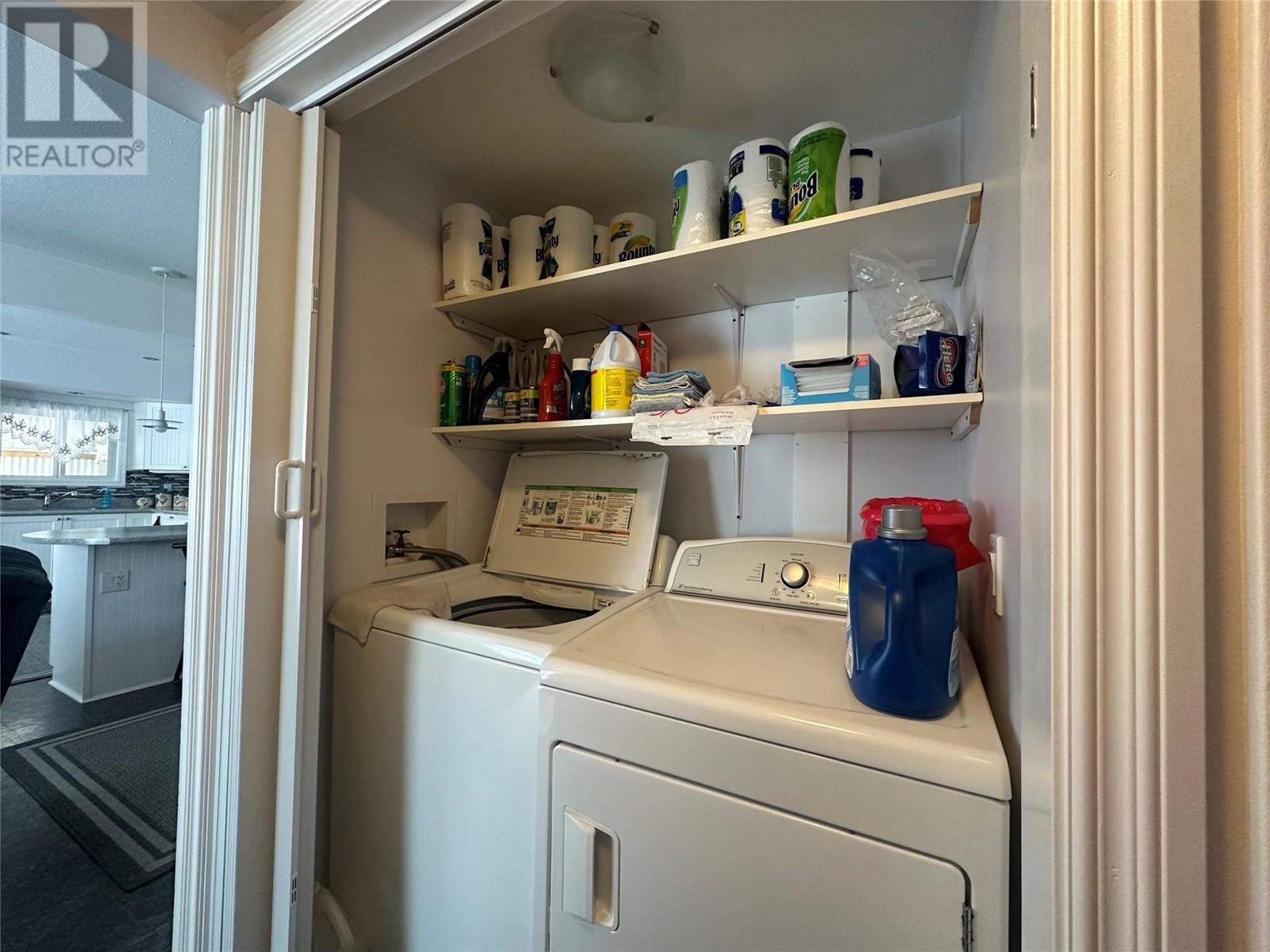3 Bedroom
2 Bathroom
1482 sqft
Bungalow
Central Air Conditioning
Forced Air
$599,995
Flooded with natural light, this lovely updated 3-bedroom, 2-bath home offers a warm and inviting living space with large windows in the main living area and kitchen. Recent updates include a stylish new kitchen with newer appliances, modern flooring, and refreshed bathrooms—making it move-in ready for first-time buyers, retirees, or anyone seeking a peaceful retreat. Located in a prime spot near a park and the lake, this property is fully fenced and features a spacious backyard with fruit trees, a large deck perfect for entertaining or relaxing, and a tranquil atmosphere. Bonus: convenient lane access with pull-through secured parking for your RV or extra vehicles. (id:24231)
Property Details
|
MLS® Number
|
10343610 |
|
Property Type
|
Single Family |
|
Neigbourhood
|
Osoyoos |
|
Parking Space Total
|
4 |
Building
|
Bathroom Total
|
2 |
|
Bedrooms Total
|
3 |
|
Appliances
|
Refrigerator, Dishwasher, Range - Electric, Freezer, Microwave, Washer & Dryer |
|
Architectural Style
|
Bungalow |
|
Constructed Date
|
1980 |
|
Construction Style Attachment
|
Detached |
|
Cooling Type
|
Central Air Conditioning |
|
Exterior Finish
|
Vinyl Siding |
|
Heating Type
|
Forced Air |
|
Roof Material
|
Asphalt Shingle |
|
Roof Style
|
Unknown |
|
Stories Total
|
1 |
|
Size Interior
|
1482 Sqft |
|
Type
|
House |
|
Utility Water
|
Municipal Water, Well |
Parking
Land
|
Acreage
|
No |
|
Sewer
|
Municipal Sewage System |
|
Size Irregular
|
0.19 |
|
Size Total
|
0.19 Ac|under 1 Acre |
|
Size Total Text
|
0.19 Ac|under 1 Acre |
|
Zoning Type
|
Unknown |
Rooms
| Level |
Type |
Length |
Width |
Dimensions |
|
Basement |
Storage |
|
|
7' x 6' |
|
Basement |
Storage |
|
|
10' x 9' |
|
Basement |
Family Room |
|
|
18'6'' x 9' |
|
Main Level |
Bedroom |
|
|
11'8'' x 9' |
|
Main Level |
Other |
|
|
11'6'' x 8' |
|
Main Level |
Foyer |
|
|
6' x 5'4'' |
|
Main Level |
Bedroom |
|
|
11'8'' x 9' |
|
Main Level |
3pc Ensuite Bath |
|
|
6'5'' x 4'10'' |
|
Main Level |
4pc Bathroom |
|
|
8' x 5' |
|
Main Level |
Dining Room |
|
|
9' x 9' |
|
Main Level |
Kitchen |
|
|
11'6'' x 10'3'' |
|
Main Level |
Living Room |
|
|
10' x 9' |
|
Main Level |
Primary Bedroom |
|
|
11'1'' x 9'4'' |
https://www.realtor.ca/real-estate/28177529/5702-jackpine-lane-osoyoos-osoyoos
































