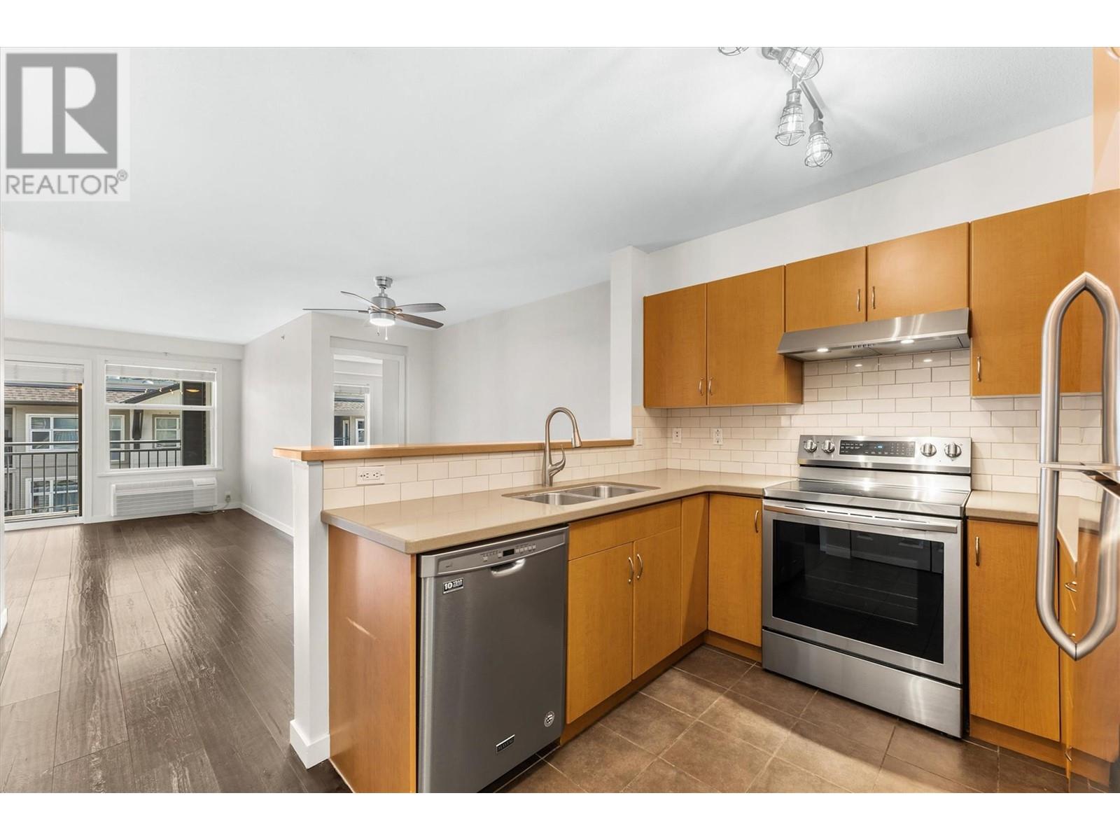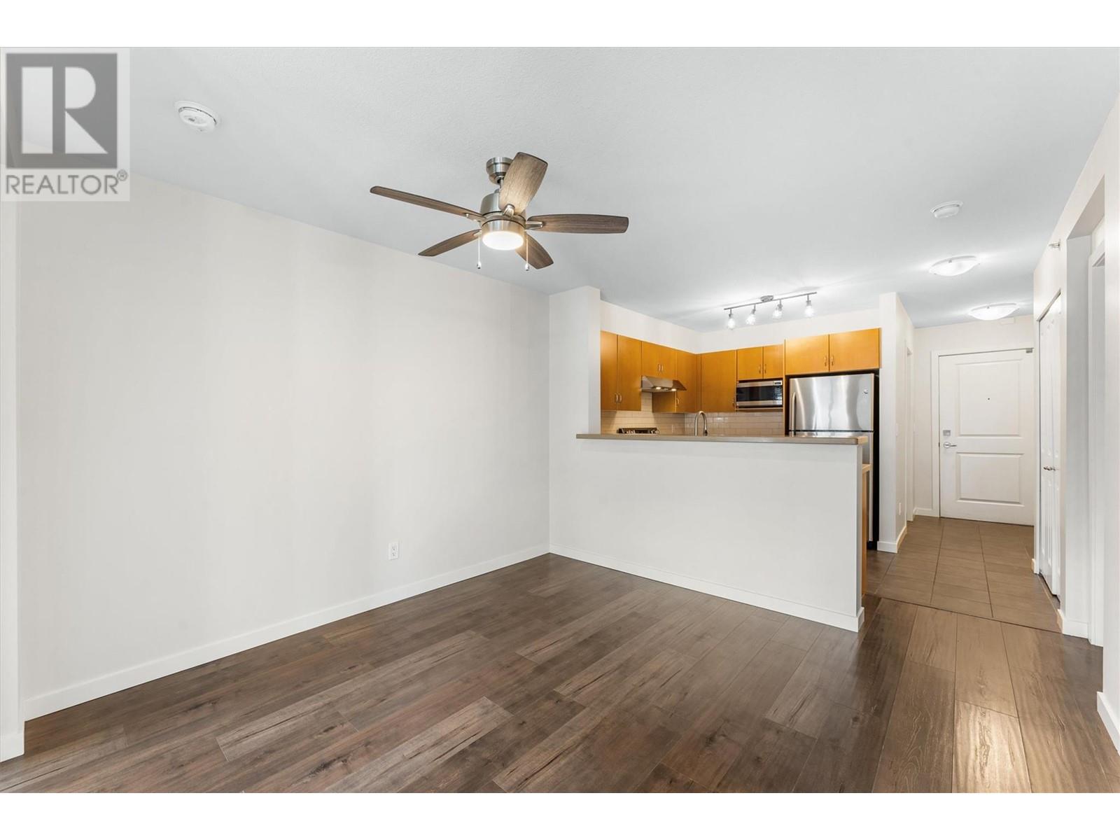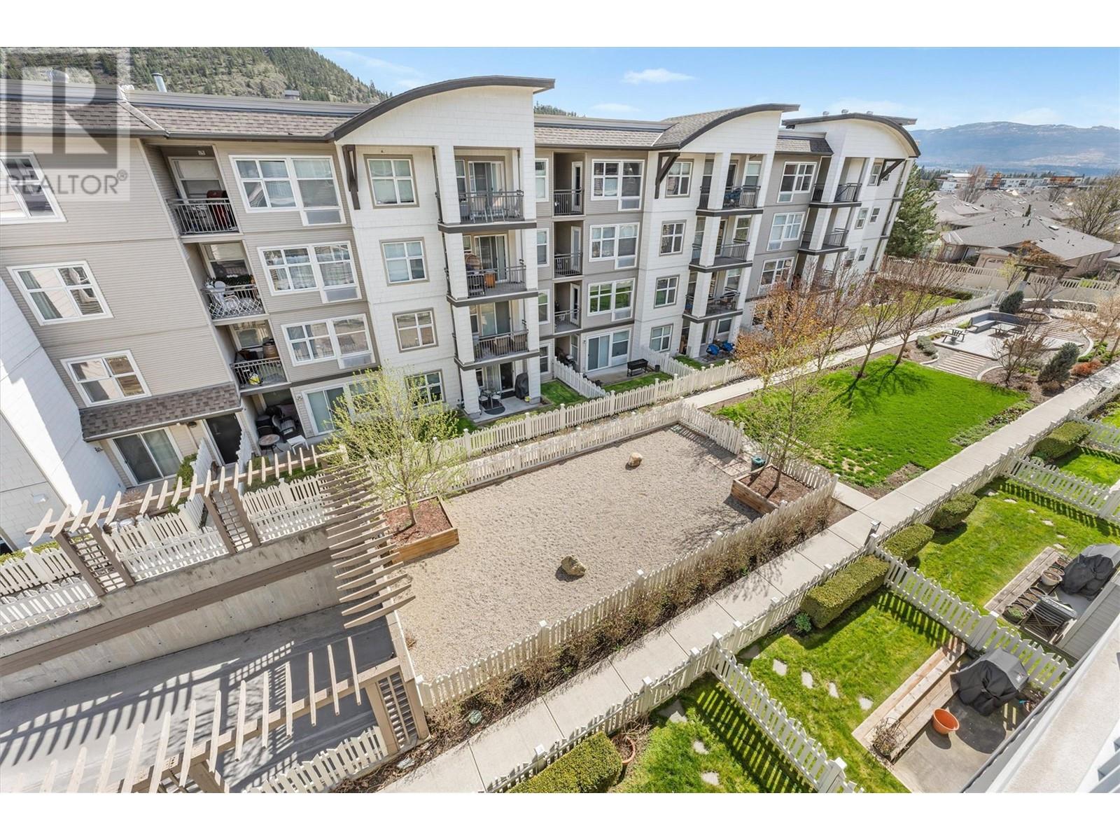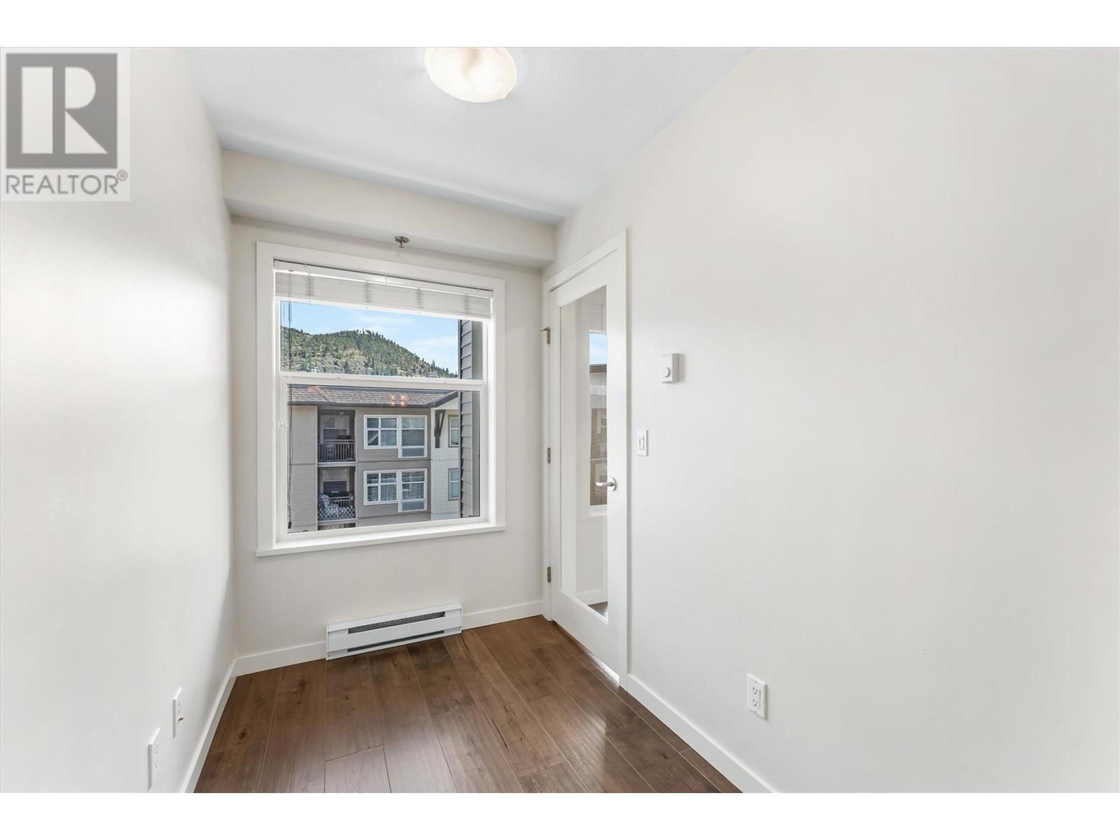563 Yates Road Unit# 403 Kelowna, British Columbia V1V 2V3
$479,900Maintenance,
$386.29 Monthly
Maintenance,
$386.29 MonthlyDUECES WILD! 2 BED, 2 BATH, 2 PARKING SPOTS...TOO GOOD TO BE TRUE! Welcome to this bright and airy top-floor unit in the sought-after Verve complex! Featuring 2 bedrooms plus a den, 2 full bathrooms, and a functional, open-concept floorplan, this freshly painted home is move-in ready and available for quick possession. Enjoy the modern kitchen with ample cabinetry and counter space, perfect for both everyday living and entertaining. The vaulted ceilings and large windows flood the space with natural light, creating a warm and inviting atmosphere. Extras include 2 secure underground parking stalls, a storage locker, and all the perks of top-floor living. The Verve offers a vibrant lifestyle with fantastic amenities including a pool and beach volleyball court and is conveniently located close to shops, restaurants, UBCO, The Kelowna Airport and transit. Don’t miss this opportunity to own a stylish, uber clean & well-maintained home in a prime location! (id:24231)
Property Details
| MLS® Number | 10343091 |
| Property Type | Single Family |
| Neigbourhood | North Glenmore |
| Community Name | The Verve |
| Features | One Balcony |
| Parking Space Total | 2 |
| Pool Type | Indoor Pool, Outdoor Pool |
| Storage Type | Storage, Locker |
Building
| Bathroom Total | 2 |
| Bedrooms Total | 2 |
| Amenities | Storage - Locker |
| Appliances | Refrigerator, Dishwasher, Dryer, Range - Electric, Microwave, Washer |
| Architectural Style | Split Level Entry |
| Constructed Date | 2005 |
| Construction Style Split Level | Other |
| Cooling Type | Wall Unit |
| Exterior Finish | Vinyl Siding |
| Fire Protection | Sprinkler System-fire |
| Flooring Type | Laminate, Tile |
| Heating Fuel | Electric |
| Heating Type | Baseboard Heaters |
| Roof Material | Asphalt Shingle |
| Roof Style | Unknown |
| Stories Total | 1 |
| Size Interior | 912 Sqft |
| Type | Apartment |
| Utility Water | Municipal Water |
Parking
| Underground |
Land
| Acreage | No |
| Sewer | Municipal Sewage System |
| Size Total Text | Under 1 Acre |
| Zoning Type | Unknown |
Rooms
| Level | Type | Length | Width | Dimensions |
|---|---|---|---|---|
| Main Level | Foyer | 6'10'' x 4'9'' | ||
| Main Level | Den | 5'3'' x 8'2'' | ||
| Main Level | Full Bathroom | Measurements not available | ||
| Main Level | Bedroom | 11'5'' x 8'11'' | ||
| Main Level | 4pc Ensuite Bath | Measurements not available | ||
| Main Level | Primary Bedroom | 18'10'' x 10'3'' | ||
| Main Level | Living Room | 12'4'' x 11'3'' | ||
| Main Level | Dining Room | 10'11'' x 9'6'' | ||
| Main Level | Kitchen | 6'5'' x 9'6'' |
https://www.realtor.ca/real-estate/28155922/563-yates-road-unit-403-kelowna-north-glenmore
Interested?
Contact us for more information


































