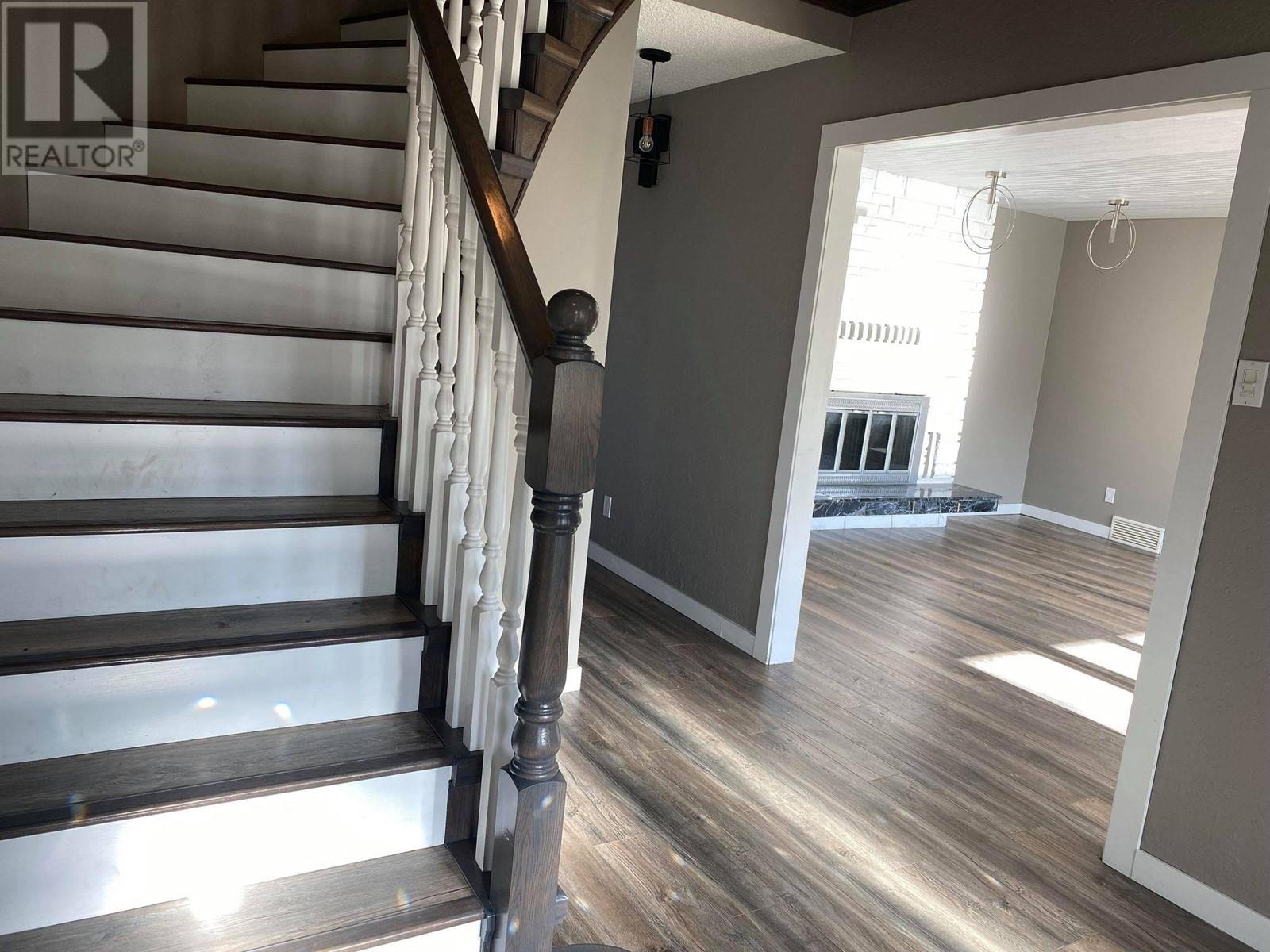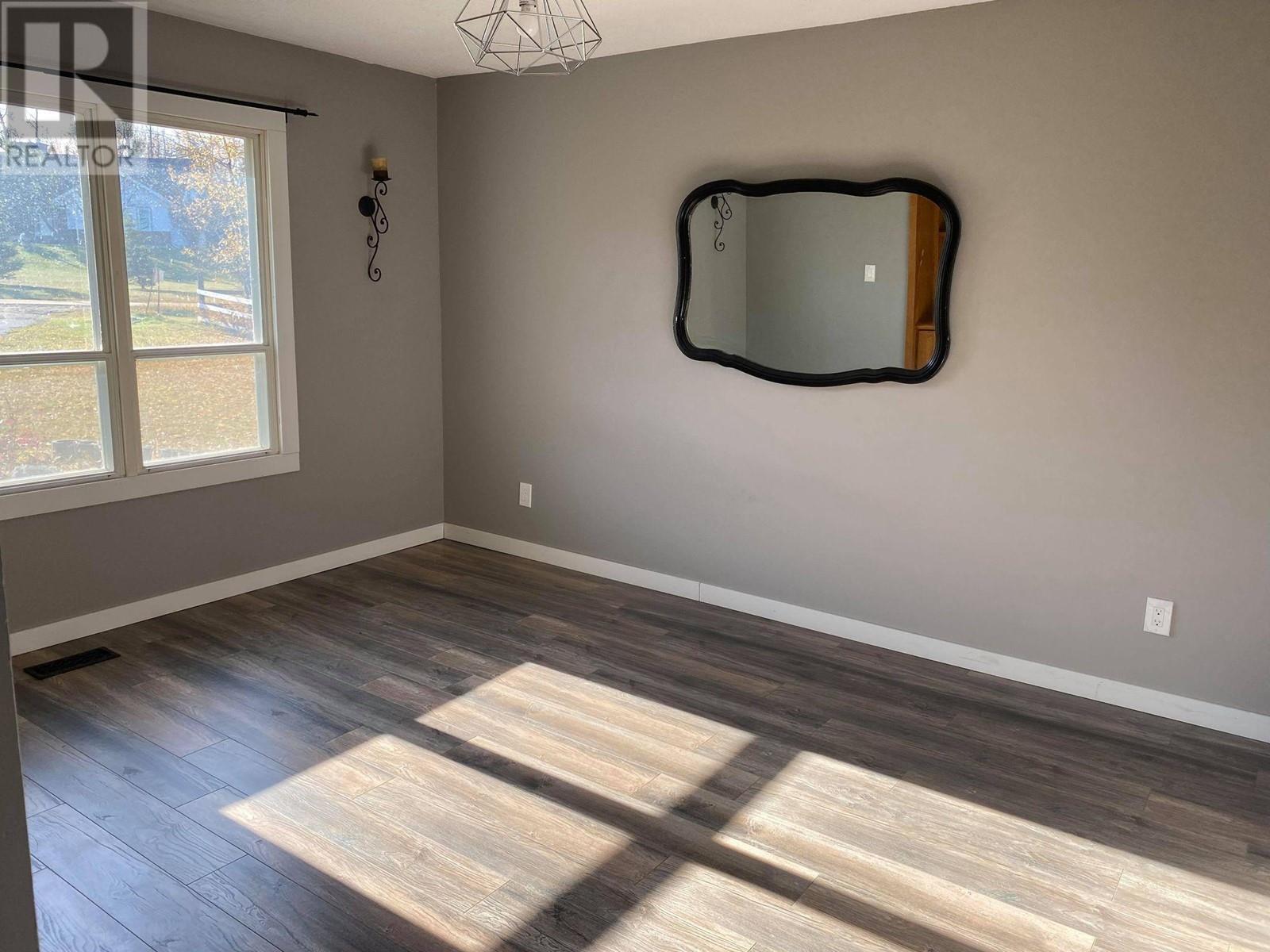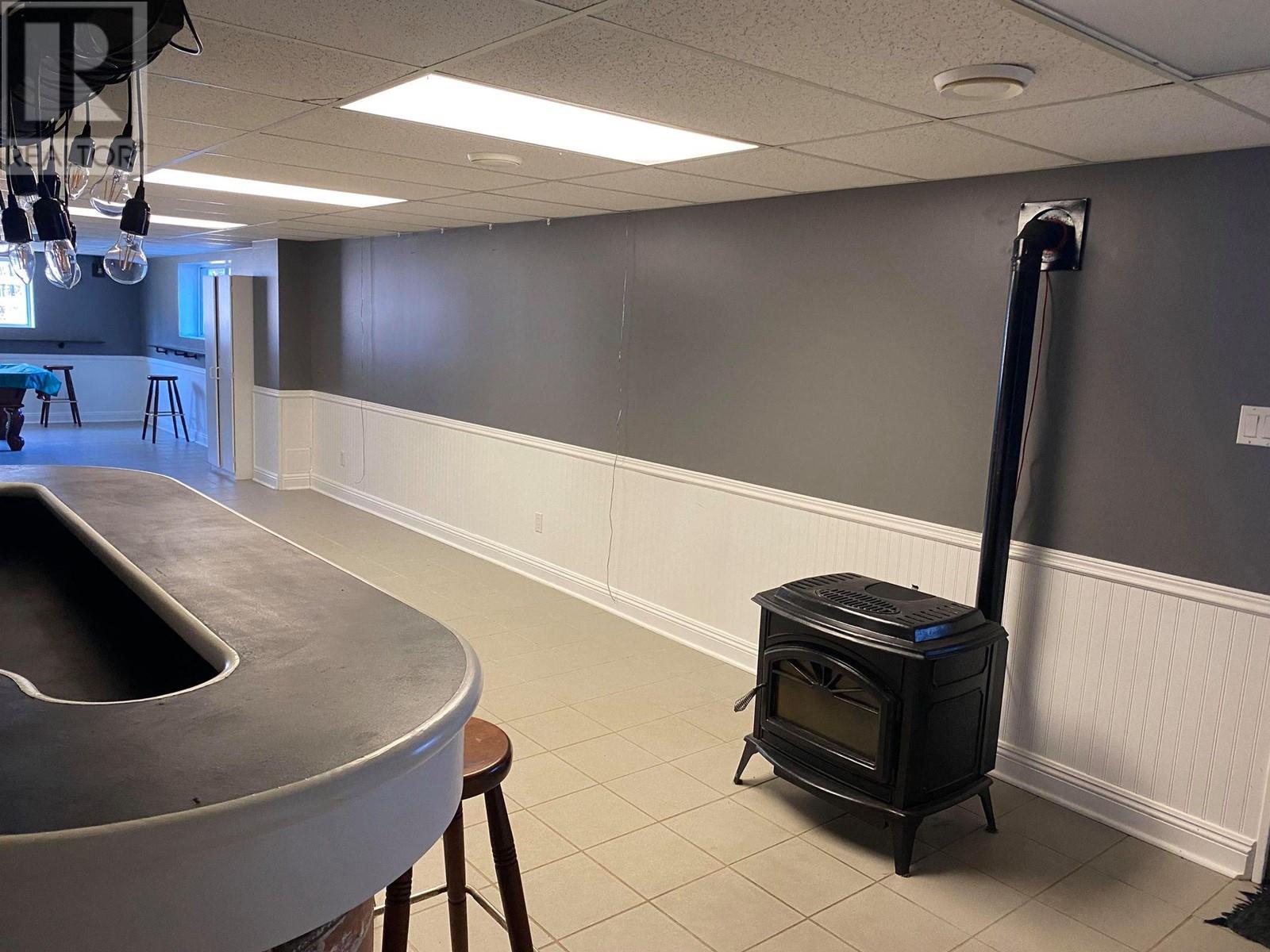6 Bedroom
4 Bathroom
4812 sqft
Ranch
Fireplace
Forced Air, See Remarks
Acreage
Landscaped
$719,900
Executive 6-bedroom 4-bathroom home on a quarter section, 20 minutes from Dawson Creek! Large entry way leads to the main living area and dining room. MASSIVE kitchen with tons of counter space, stainless steel appliances, gas stove and seating bar. 2 nd living area and 2 bedrooms also reside on the main. Sliding doors off the kitchen lead to a great size deck overlooking the back yard. Upstairs you will find 3 more large bedrooms. In the basement is another bedroom, bar area and a game/family room with outside access. Attached double garage and a large landscaped yard. Gigantic pole shed great for storage. Call your rep to view. (id:24231)
Property Details
|
MLS® Number
|
10340624 |
|
Property Type
|
Single Family |
|
Neigbourhood
|
Dawson Creek Rural |
|
Amenities Near By
|
Recreation |
|
Community Features
|
Rural Setting |
|
Features
|
Private Setting |
|
Parking Space Total
|
2 |
|
Storage Type
|
Feed Storage |
Building
|
Bathroom Total
|
4 |
|
Bedrooms Total
|
6 |
|
Appliances
|
Refrigerator, Dishwasher, Oven, Washer & Dryer |
|
Architectural Style
|
Ranch |
|
Basement Type
|
Full |
|
Constructed Date
|
1973 |
|
Construction Style Attachment
|
Detached |
|
Exterior Finish
|
Vinyl Siding |
|
Fireplace Fuel
|
Pellet |
|
Fireplace Present
|
Yes |
|
Fireplace Type
|
Stove |
|
Flooring Type
|
Tile, Vinyl |
|
Heating Type
|
Forced Air, See Remarks |
|
Roof Material
|
Asphalt Shingle |
|
Roof Style
|
Unknown |
|
Stories Total
|
2 |
|
Size Interior
|
4812 Sqft |
|
Type
|
House |
Parking
Land
|
Acreage
|
Yes |
|
Land Amenities
|
Recreation |
|
Landscape Features
|
Landscaped |
|
Sewer
|
See Remarks |
|
Size Irregular
|
160 |
|
Size Total
|
160 Ac|100+ Acres |
|
Size Total Text
|
160 Ac|100+ Acres |
|
Zoning Type
|
Unknown |
Rooms
| Level |
Type |
Length |
Width |
Dimensions |
|
Second Level |
Primary Bedroom |
|
|
17'7'' x 13'6'' |
|
Second Level |
Bedroom |
|
|
17'7'' x 12'1'' |
|
Second Level |
Bedroom |
|
|
12'1'' x 11'5'' |
|
Third Level |
5pc Ensuite Bath |
|
|
Measurements not available |
|
Basement |
Great Room |
|
|
19' x 19' |
|
Basement |
Bedroom |
|
|
14' x 10'5'' |
|
Basement |
3pc Bathroom |
|
|
Measurements not available |
|
Main Level |
Primary Bedroom |
|
|
13'7'' x 11'1'' |
|
Main Level |
Living Room |
|
|
17'4'' x 14'2'' |
|
Main Level |
Kitchen |
|
|
18'7'' x 10'7'' |
|
Main Level |
Family Room |
|
|
19'1'' x 12'1'' |
|
Main Level |
5pc Ensuite Bath |
|
|
Measurements not available |
|
Main Level |
Dining Room |
|
|
12'2'' x 10'6'' |
|
Main Level |
Bedroom |
|
|
13'8'' x 11'2'' |
|
Main Level |
3pc Bathroom |
|
|
Measurements not available |
https://www.realtor.ca/real-estate/28074085/5608-214-road-dawson-creek-dawson-creek-rural


























