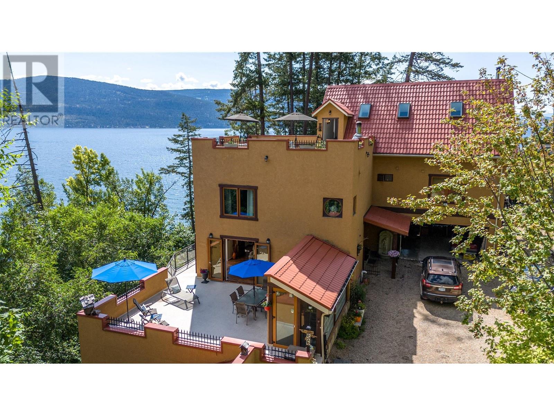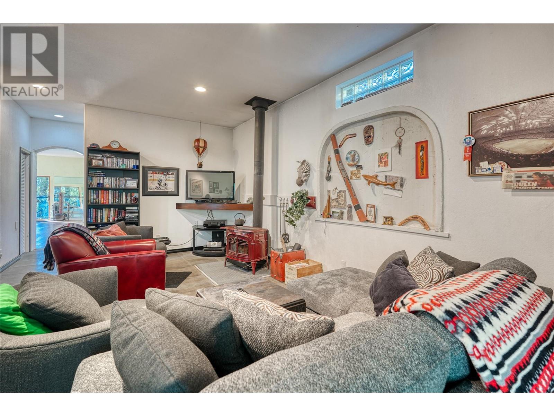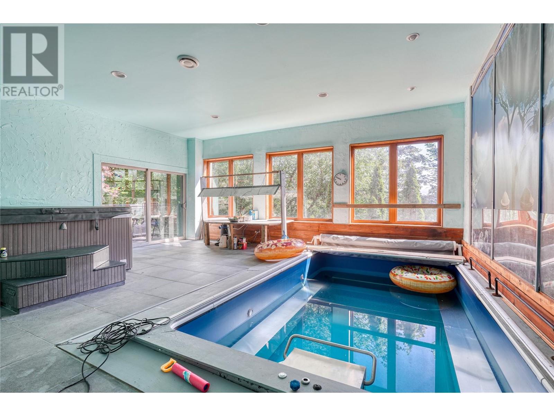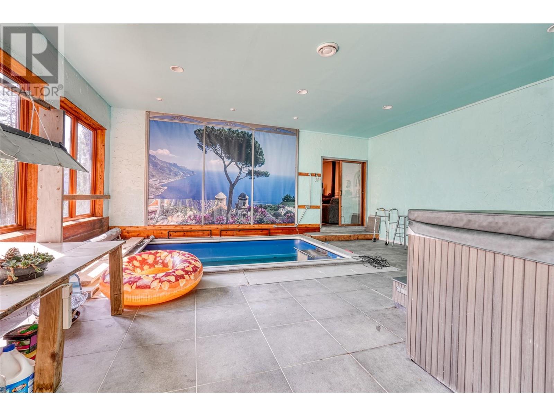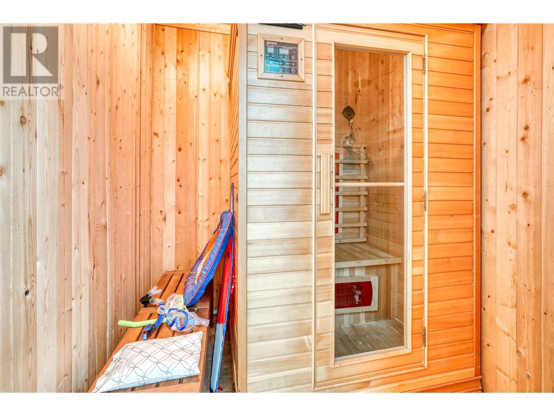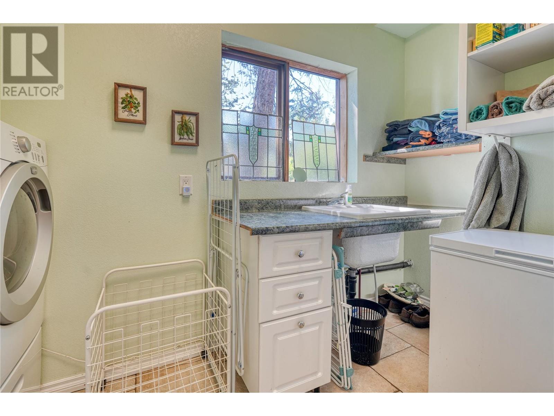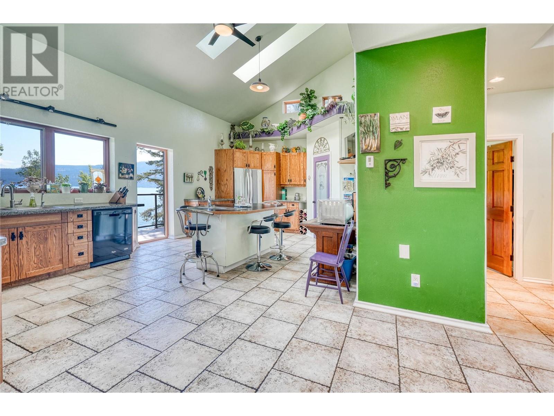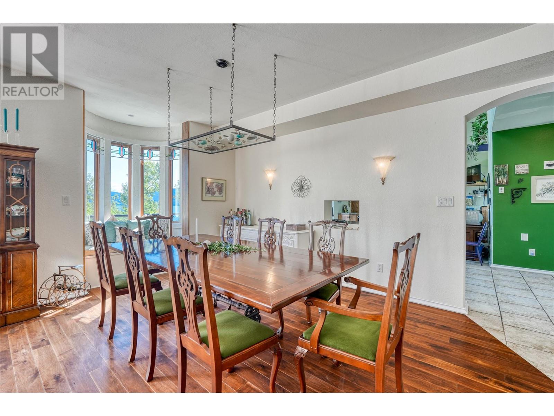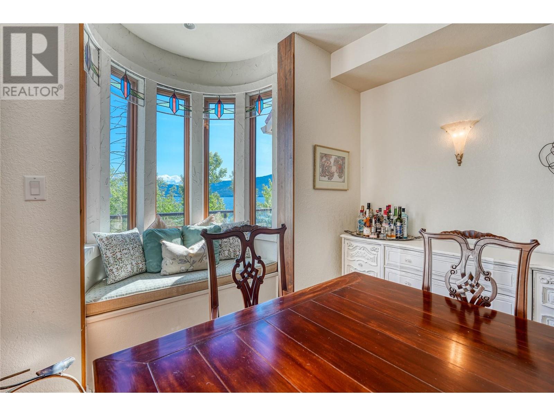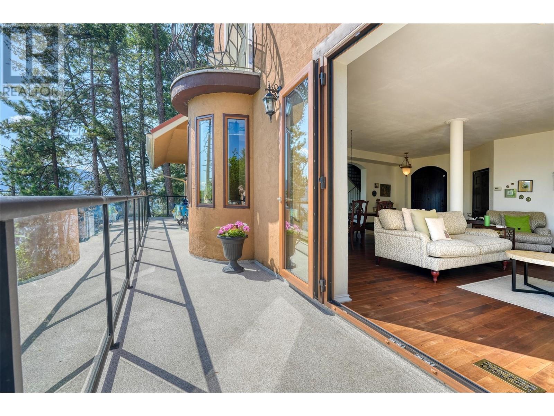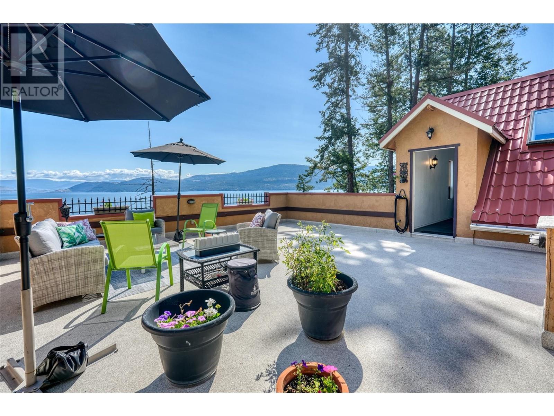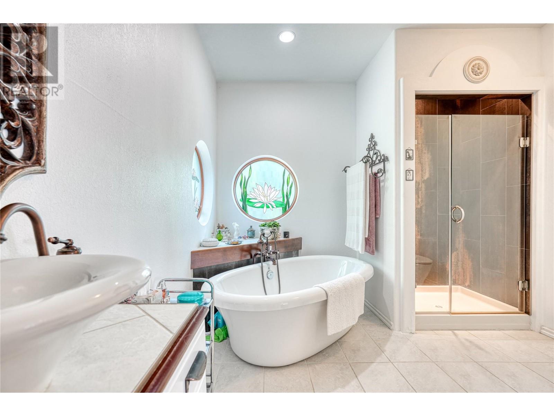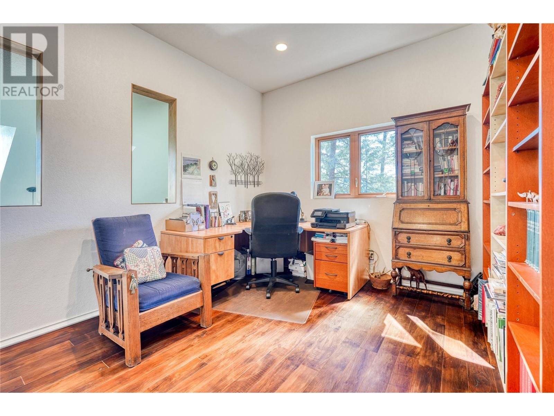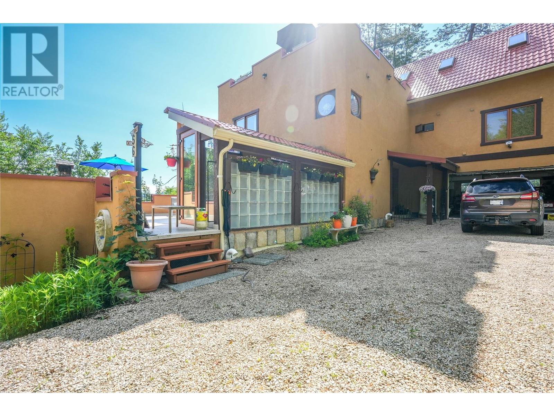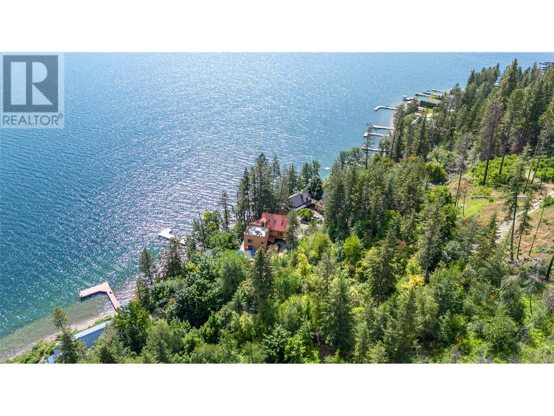5 Bedroom
6 Bathroom
6174 sqft
Split Level Entry
Fireplace
Indoor Pool
Central Air Conditioning, Heat Pump
Forced Air, Heat Pump, See Remarks
Waterfront On Lake
Acreage
$2,499,000
A property that takes Lakefront living to the next level, this expansive estate with 150 feet of desirable Okanagan Lakeshore boasts 4 stories of private suites and entertaining space, nearly each with its own deck or patio for enjoying the breathtaking views with friends and family. Positioned on nearly 2.5-acres, the privately set property offers a rare opportunity to truly retreat and make memories. Inside, six bedrooms exist in total, split between multiple self-contained suites yet easily accessible as a single unit for an extended family stay. On the main floor, a grand kitchen with vaulted ceilings with abundant storage adjacent to the living area has great space for gathering also offers incredible panoramic views and access to both the garage and a large deck. Above this level, the fourth and fifth floors boast an additional kitchen and living area, as well as an office and master bedroom suite complete with walk-in closet and ensuite bath. From here, stairs lead up to the bonus loft space and rooftop balcony. Below the main level, the second-floor impresses with two bedrooms, as well as a family room, wine room, and spa area with hot tub, sauna and swim spa. Access from this floor the basement level with self-contained suite and in-law suite. Outside, the sprawling lake frontage speaks for itself, with a large dock offering space for multiple water toys (id:24231)
Property Details
|
MLS® Number
|
10337384 |
|
Property Type
|
Single Family |
|
Neigbourhood
|
Okanagan North |
|
Amenities Near By
|
Park, Recreation |
|
Community Features
|
Rural Setting |
|
Features
|
Private Setting, Treed, Central Island, Three Balconies |
|
Parking Space Total
|
6 |
|
Pool Type
|
Indoor Pool |
|
View Type
|
Lake View, Mountain View, Valley View, View (panoramic) |
|
Water Front Type
|
Waterfront On Lake |
Building
|
Bathroom Total
|
6 |
|
Bedrooms Total
|
5 |
|
Appliances
|
Refrigerator, Dishwasher, Dryer, Range - Electric, Range - Gas, Washer |
|
Architectural Style
|
Split Level Entry |
|
Basement Type
|
Full |
|
Constructed Date
|
2005 |
|
Construction Style Attachment
|
Detached |
|
Construction Style Split Level
|
Other |
|
Cooling Type
|
Central Air Conditioning, Heat Pump |
|
Exterior Finish
|
Stucco |
|
Fire Protection
|
Security System, Smoke Detector Only |
|
Fireplace Present
|
Yes |
|
Fireplace Type
|
Free Standing Metal |
|
Flooring Type
|
Carpeted, Ceramic Tile, Hardwood, Linoleum |
|
Half Bath Total
|
3 |
|
Heating Fuel
|
Electric |
|
Heating Type
|
Forced Air, Heat Pump, See Remarks |
|
Roof Material
|
Metal |
|
Roof Style
|
Unknown |
|
Stories Total
|
3 |
|
Size Interior
|
6174 Sqft |
|
Type
|
House |
|
Utility Water
|
Municipal Water |
Parking
|
See Remarks
|
|
|
Attached Garage
|
2 |
Land
|
Acreage
|
Yes |
|
Land Amenities
|
Park, Recreation |
|
Sewer
|
Septic Tank |
|
Size Irregular
|
2.47 |
|
Size Total
|
2.47 Ac|1 - 5 Acres |
|
Size Total Text
|
2.47 Ac|1 - 5 Acres |
|
Zoning Type
|
Unknown |
Rooms
| Level |
Type |
Length |
Width |
Dimensions |
|
Second Level |
Storage |
|
|
6'8'' x 12'2'' |
|
Second Level |
Primary Bedroom |
|
|
18'3'' x 25'1'' |
|
Second Level |
Living Room |
|
|
14'2'' x 23'6'' |
|
Second Level |
Den |
|
|
10'10'' x 12'11'' |
|
Second Level |
4pc Bathroom |
|
|
10'1'' x 12'7'' |
|
Second Level |
4pc Bathroom |
|
|
8'11'' x 9' |
|
Third Level |
Bedroom |
|
|
10'9'' x 19'8'' |
|
Third Level |
Kitchen |
|
|
9' x 14'3'' |
|
Lower Level |
2pc Bathroom |
|
|
Measurements not available |
|
Lower Level |
Bedroom |
|
|
' x ' |
|
Lower Level |
Utility Room |
|
|
8'11'' x 4'5'' |
|
Lower Level |
Storage |
|
|
9' x 6'10'' |
|
Lower Level |
Recreation Room |
|
|
25'2'' x 23' |
|
Lower Level |
Office |
|
|
9' x 10'10'' |
|
Lower Level |
Living Room |
|
|
12'9'' x 19'5'' |
|
Lower Level |
Bedroom |
|
|
11'9'' x 12'4'' |
|
Lower Level |
Bedroom |
|
|
9'6'' x 12'3'' |
|
Lower Level |
4pc Bathroom |
|
|
9' x 4'11'' |
|
Lower Level |
3pc Bathroom |
|
|
5' x 8'2'' |
|
Main Level |
Storage |
|
|
5'2'' x 12' |
|
Main Level |
Storage |
|
|
5'1'' x 4'2'' |
|
Main Level |
Living Room |
|
|
19'10'' x 13'6'' |
|
Main Level |
Laundry Room |
|
|
11' x 7'9'' |
|
Main Level |
Kitchen |
|
|
14'1'' x 23'5'' |
|
Main Level |
Foyer |
|
|
8' x 13'3'' |
|
Main Level |
Dining Room |
|
|
22'10'' x 11'7'' |
|
Main Level |
2pc Bathroom |
|
|
3' x 7' |
https://www.realtor.ca/real-estate/27975377/56-nerie-road-vernon-okanagan-north
