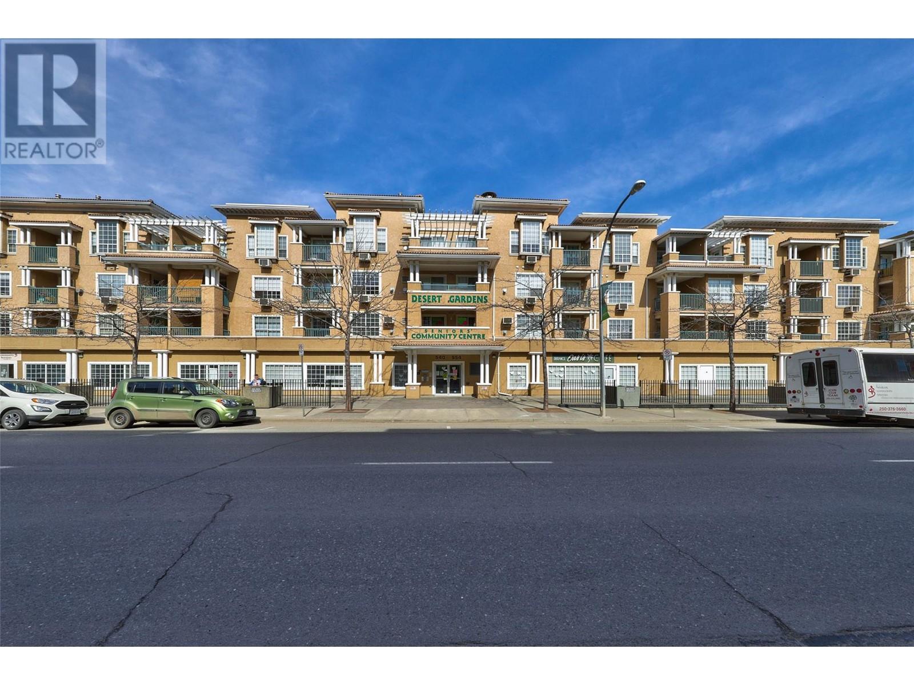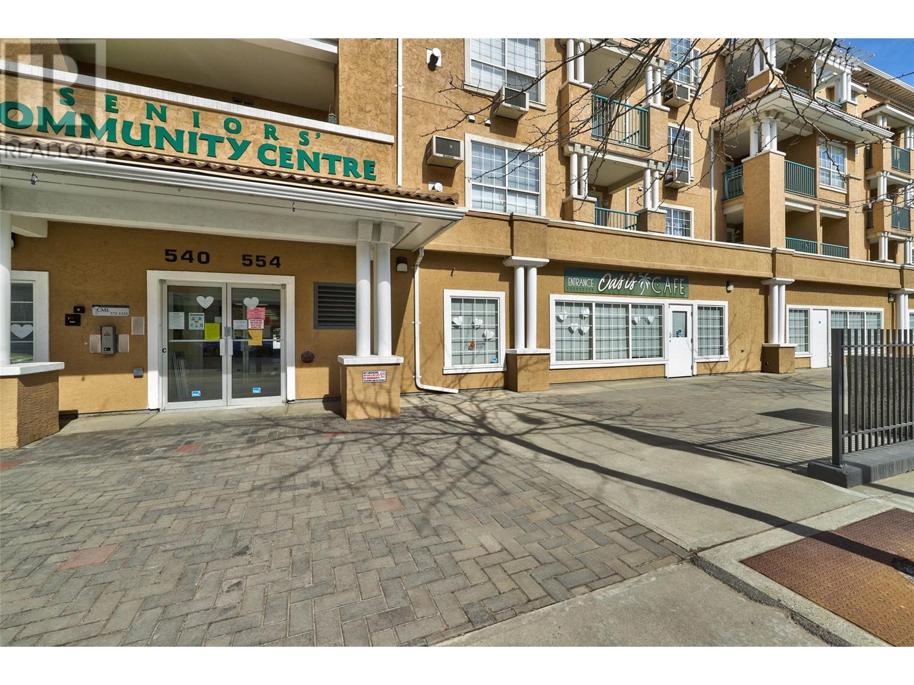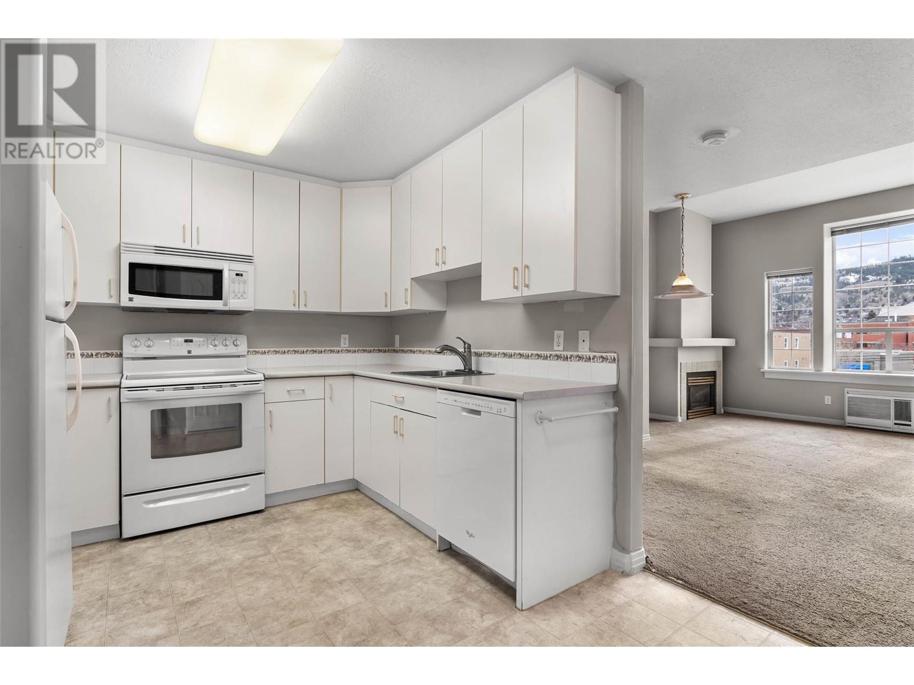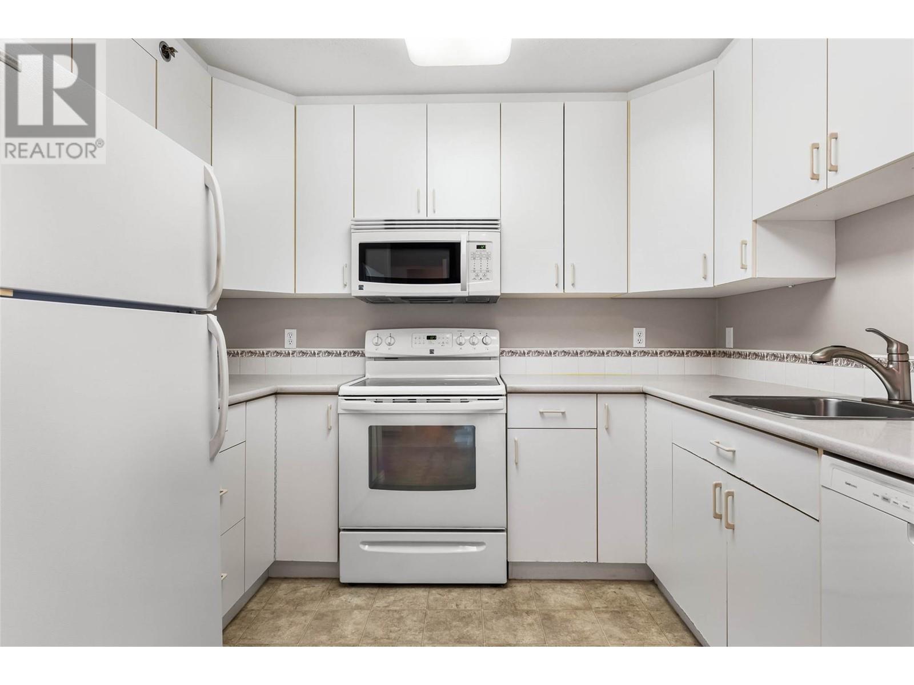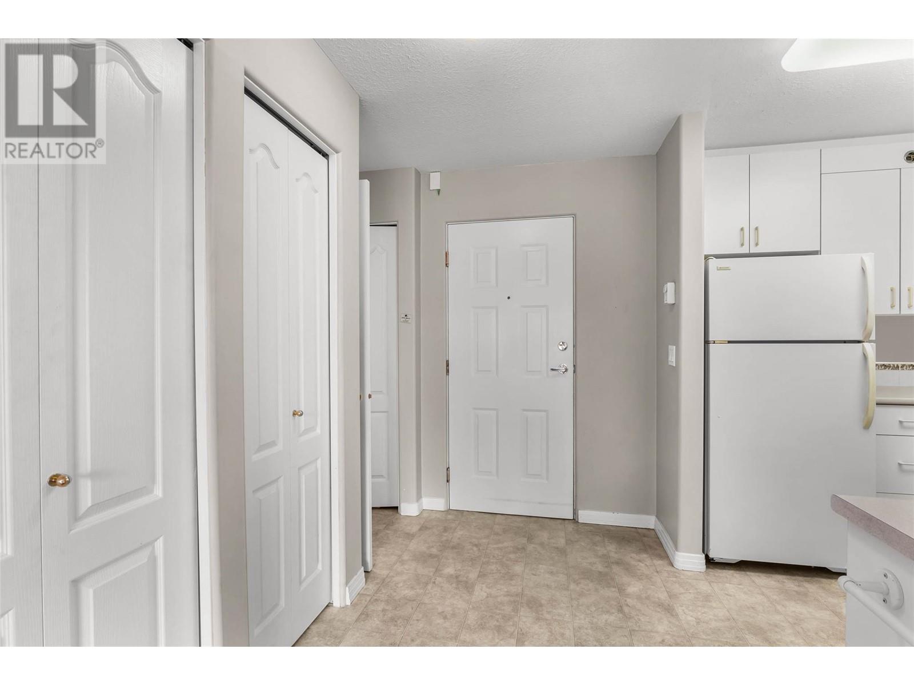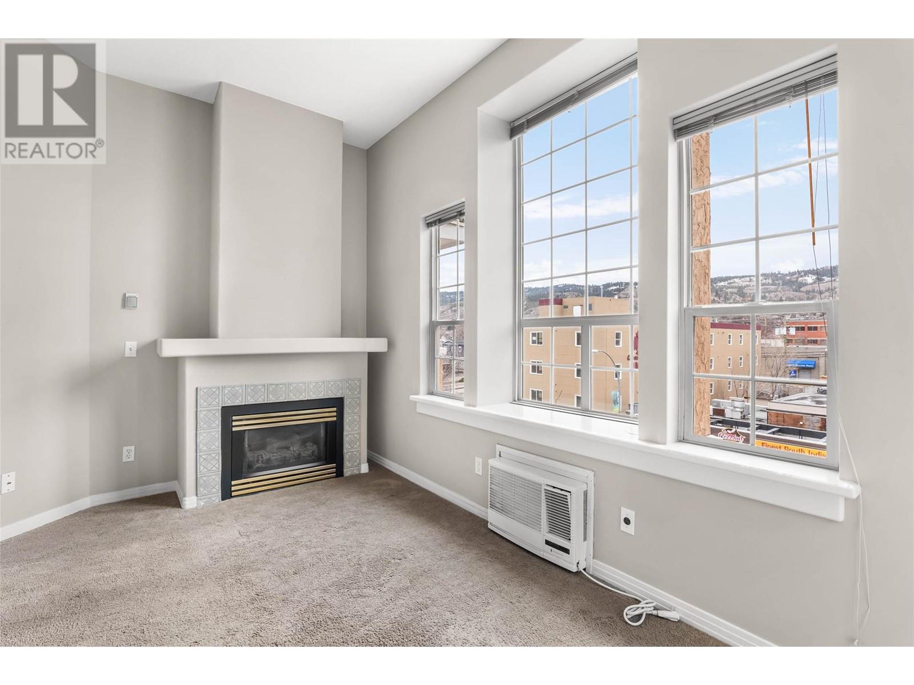554 Seymour Street Unit# 416 Kamloops, British Columbia V2C 2G9
$358,900Maintenance, Insurance, Property Management
$323.15 Monthly
Maintenance, Insurance, Property Management
$323.15 MonthlyWelcome to this charming top-floor unit in Desert Gardens complex, located in the heart of downtown Kamloops. This bright and spacious home boasts two south-facing balconies, offering flexible outdoor living space and plenty of natural light throughout the day. The master bedroom is a true retreat, featuring a full ensuite for ultimate privacy and comfort. A second bedroom with a convenient cheater ensuite to the second bathroom makes this layout ideal for guests or family. Enjoy cozy evenings by the gas fireplace in the open living area, perfect for relaxing or entertaining. The unit also includes off street parking, ensuring secure and easy access year-round. Centrally located, you'll be within walking distance to the library, hospital, and the vibrant downtown core, offering a variety of shopping and dining options. Whether you’re looking for convenience, comfort, or a stylish home in a prime location, this unit has it all. Don't miss out on the opportunity to own this lovely property in a well-maintained complex. (id:24231)
Property Details
| MLS® Number | 10336802 |
| Property Type | Single Family |
| Neigbourhood | South Kamloops |
| Parking Space Total | 1 |
| Storage Type | Storage, Locker |
Building
| Bathroom Total | 2 |
| Bedrooms Total | 2 |
| Appliances | Range, Refrigerator, Dishwasher, Microwave, Washer/dryer Stack-up |
| Architectural Style | Other |
| Constructed Date | 1997 |
| Cooling Type | Wall Unit |
| Fireplace Fuel | Gas |
| Fireplace Present | Yes |
| Fireplace Type | Unknown |
| Flooring Type | Mixed Flooring |
| Heating Fuel | Electric |
| Heating Type | Baseboard Heaters |
| Stories Total | 1 |
| Size Interior | 888 Sqft |
| Type | Apartment |
| Utility Water | Municipal Water |
Parking
| Parkade |
Land
| Acreage | No |
| Sewer | Municipal Sewage System |
| Size Total Text | Under 1 Acre |
| Zoning Type | Unknown |
Rooms
| Level | Type | Length | Width | Dimensions |
|---|---|---|---|---|
| Main Level | 3pc Bathroom | Measurements not available | ||
| Main Level | Living Room | 10'2'' x 15' | ||
| Main Level | Dining Room | 9'10'' x 8'10'' | ||
| Main Level | 4pc Ensuite Bath | Measurements not available | ||
| Main Level | Bedroom | 10'4'' x 20'3'' | ||
| Main Level | Kitchen | 8'7'' x 12'9'' | ||
| Main Level | Primary Bedroom | 20'1'' x 10'9'' |
https://www.realtor.ca/real-estate/27960454/554-seymour-street-unit-416-kamloops-south-kamloops
Interested?
Contact us for more information
