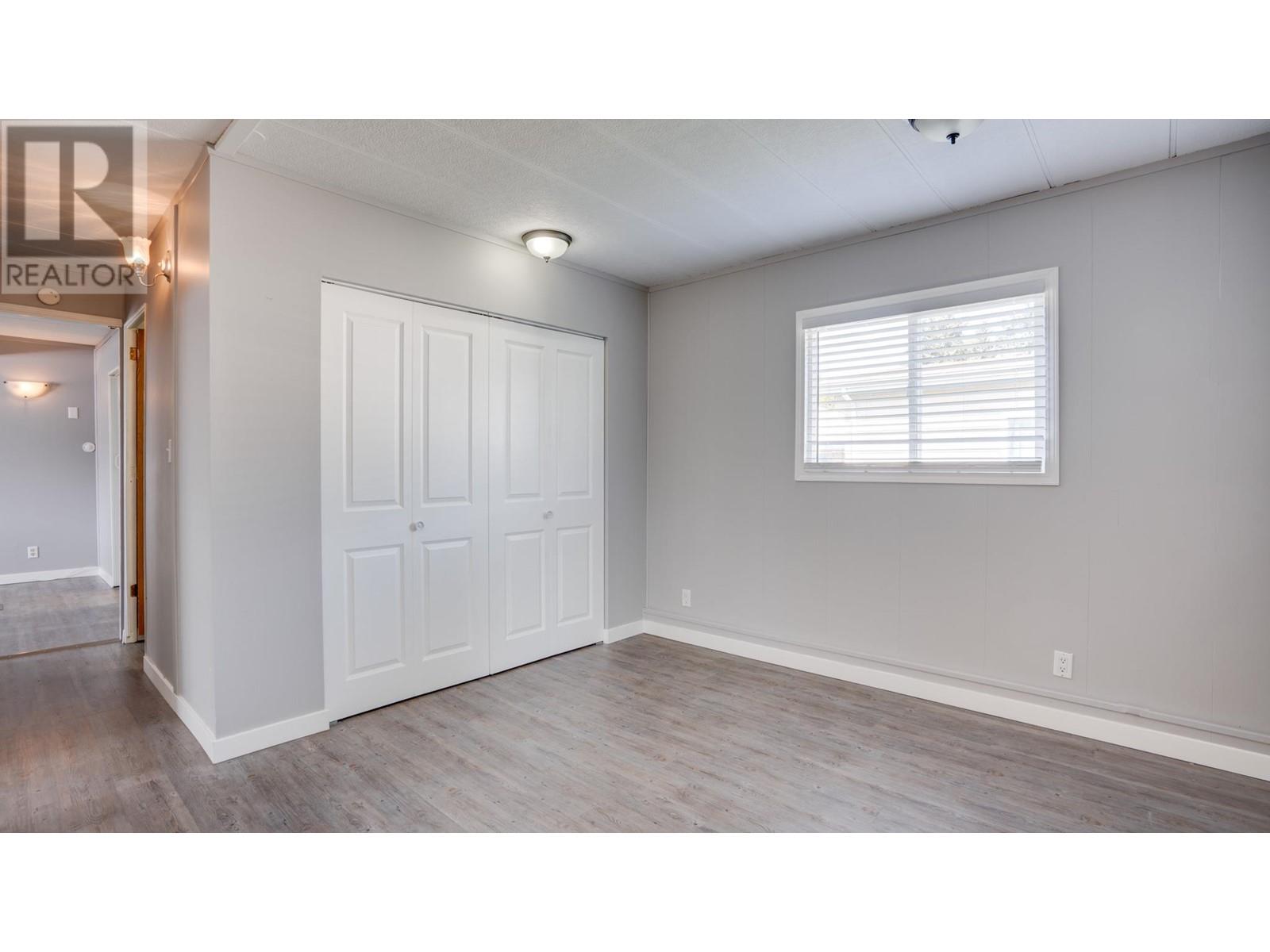5484 25 Avenue Unit# 61 Vernon, British Columbia V1T 7A8
$219,000Maintenance, Pad Rental
$585 Monthly
Maintenance, Pad Rental
$585 MonthlyWelcome to your comfort-living in Vernon! This beautifully maintained 2-bedroom, 2-bath mobile home is nestled in the serene and welcoming Big Chief RV Park, where community living meets comfort. Perfectly suited for those aged 55 and over, this quiet neighborhood offers a peaceful retreat while still being conveniently close to essential amenities. As you step inside, you'll appreciate the spacious layout that allows for both relaxation and entertaining. The living areas are bright and inviting, and the two cozy bedrooms provide a perfect haven for rest. The home features two bathrooms, making it ideal for guests or everyday convenience. Outside, you’ll find a delightful backyard that’s perfect for enjoying the beautiful Vernon weather, whether it’s sipping your morning coffee or hosting a small gathering with friends. The carport provides shelter for one vehicle, and an additional parking space ensures that guests can easily visit. Location couldn’t be better! You’re just minutes away from pharmacies, shopping, and various amenities. Need medical care? Jubilee Hospital and downtown Vernon are only a quick 7-minute drive away, putting everything you need within easy reach. Residents of Big Chief RV Park also enjoy access to an on-site clubhouse, offering opportunities to socialize and make new friends in the community. (id:24231)
Property Details
| MLS® Number | 10341367 |
| Property Type | Single Family |
| Neigbourhood | Okanagan Landing |
| Community Features | Pets Allowed With Restrictions, Rentals Not Allowed, Seniors Oriented |
| Parking Space Total | 2 |
Building
| Bathroom Total | 2 |
| Bedrooms Total | 2 |
| Constructed Date | 1971 |
| Cooling Type | Central Air Conditioning |
| Half Bath Total | 1 |
| Heating Type | Forced Air, See Remarks |
| Roof Material | Metal |
| Roof Style | Unknown |
| Stories Total | 1 |
| Size Interior | 1179 Sqft |
| Type | Manufactured Home |
| Utility Water | Municipal Water |
Parking
| Carport |
Land
| Acreage | No |
| Sewer | Municipal Sewage System |
| Size Total Text | Under 1 Acre |
| Zoning Type | Unknown |
Rooms
| Level | Type | Length | Width | Dimensions |
|---|---|---|---|---|
| Main Level | Primary Bedroom | 10'6'' x 13'2'' | ||
| Main Level | 4pc Bathroom | 10'7'' x 5'4'' | ||
| Main Level | Bedroom | 12'2'' x 9' | ||
| Main Level | Laundry Room | 8'6'' x 5' | ||
| Main Level | Kitchen | 14'8'' x 11'2'' | ||
| Main Level | Storage | 21' x 7'8'' | ||
| Main Level | 2pc Ensuite Bath | 10'7'' x 5'4'' | ||
| Main Level | Den | 10'6'' x 8'6'' | ||
| Main Level | Living Room | 19'7'' x 19'9'' | ||
| Main Level | Dining Room | 16'3'' x 11'2'' |
https://www.realtor.ca/real-estate/28102540/5484-25-avenue-unit-61-vernon-okanagan-landing
Interested?
Contact us for more information







































