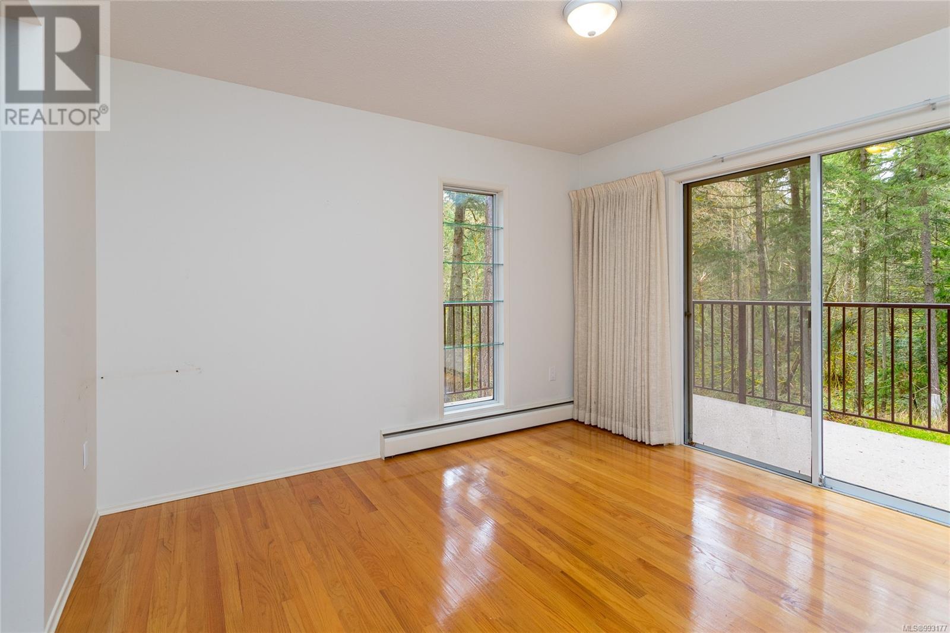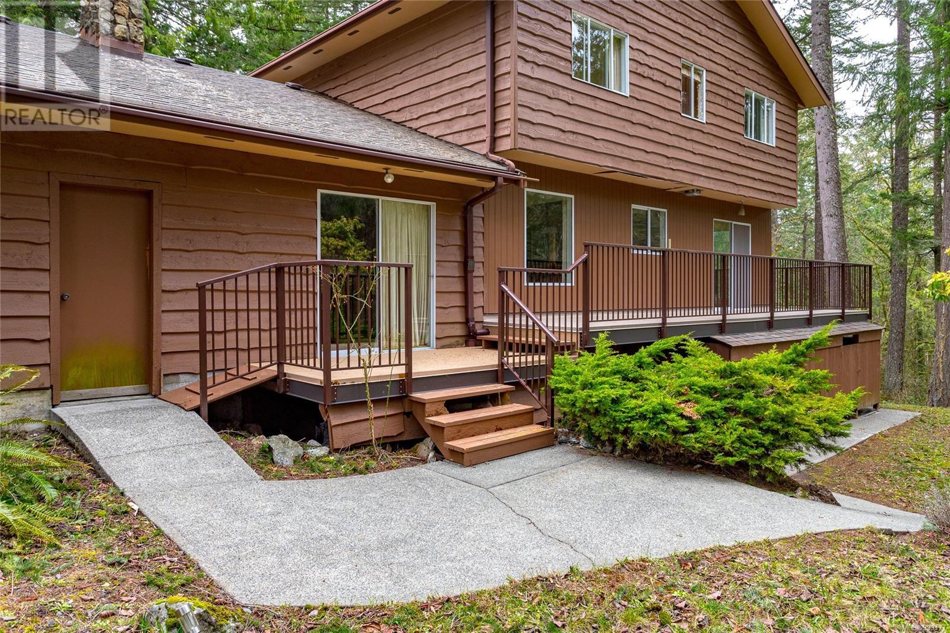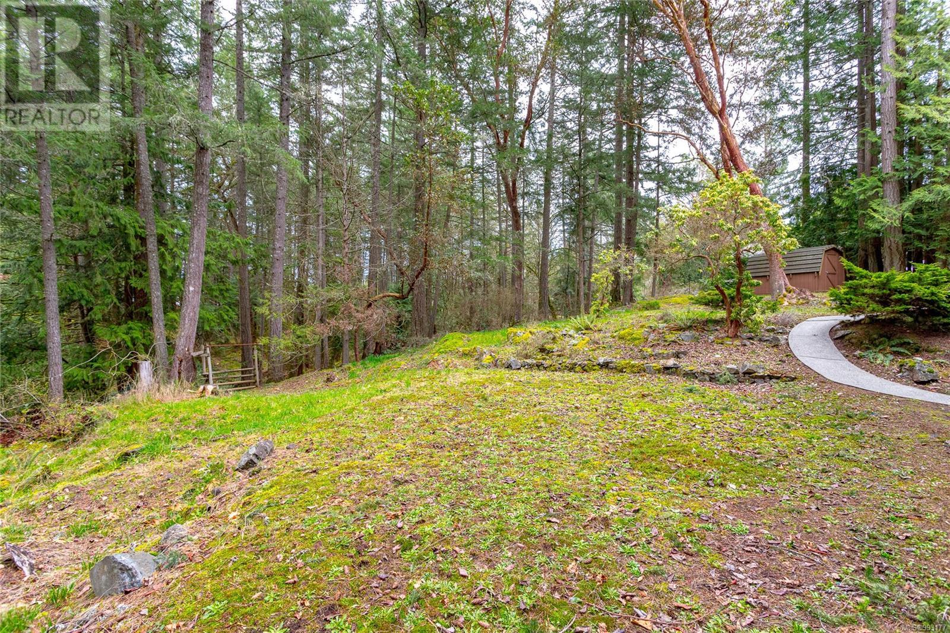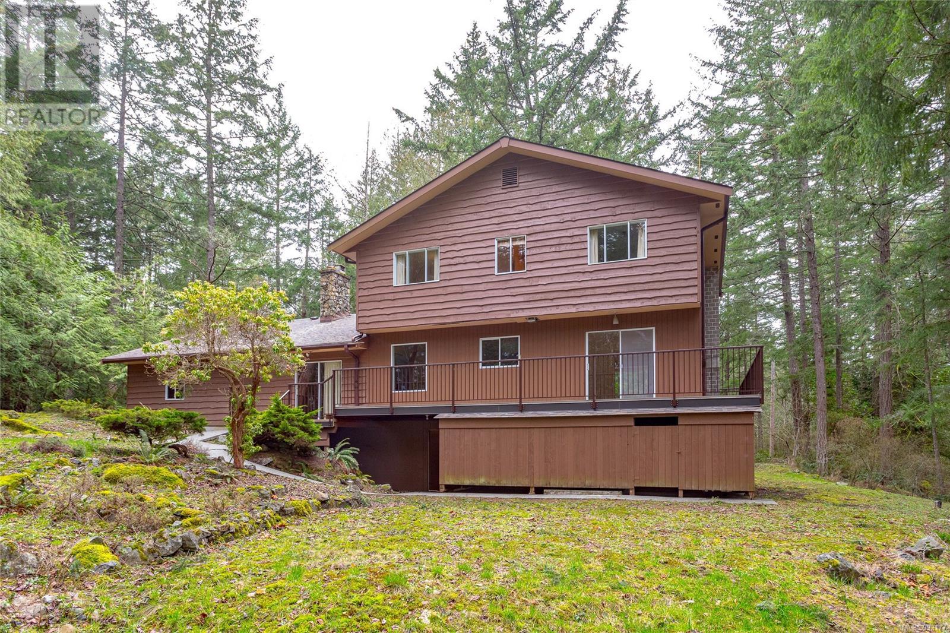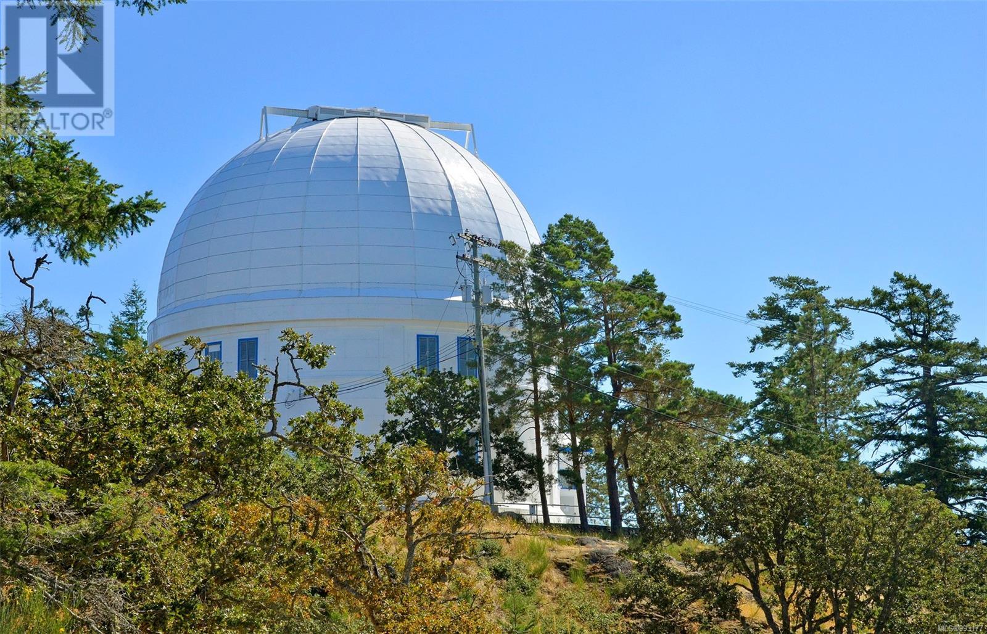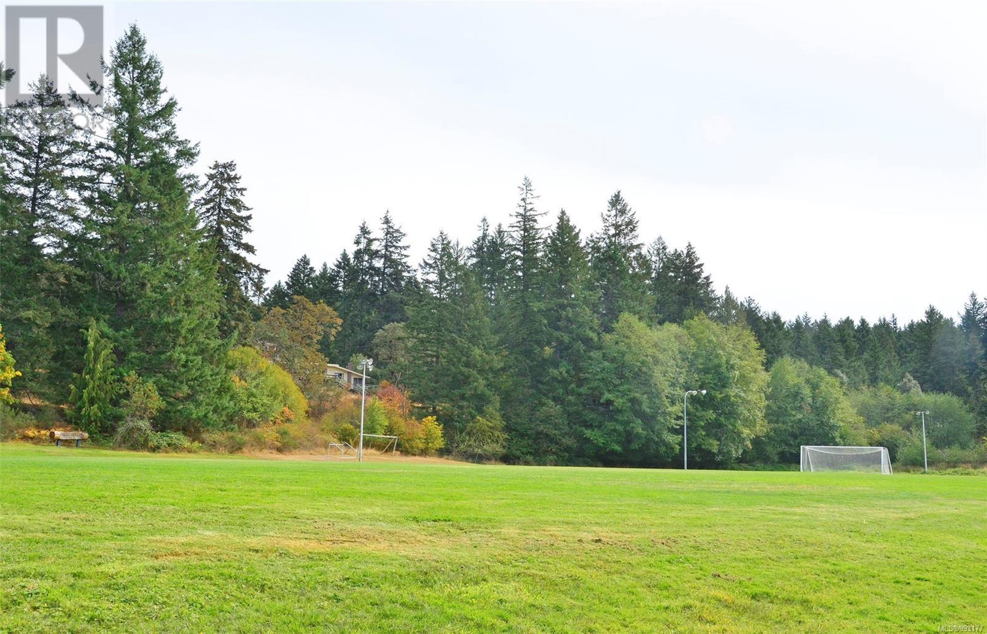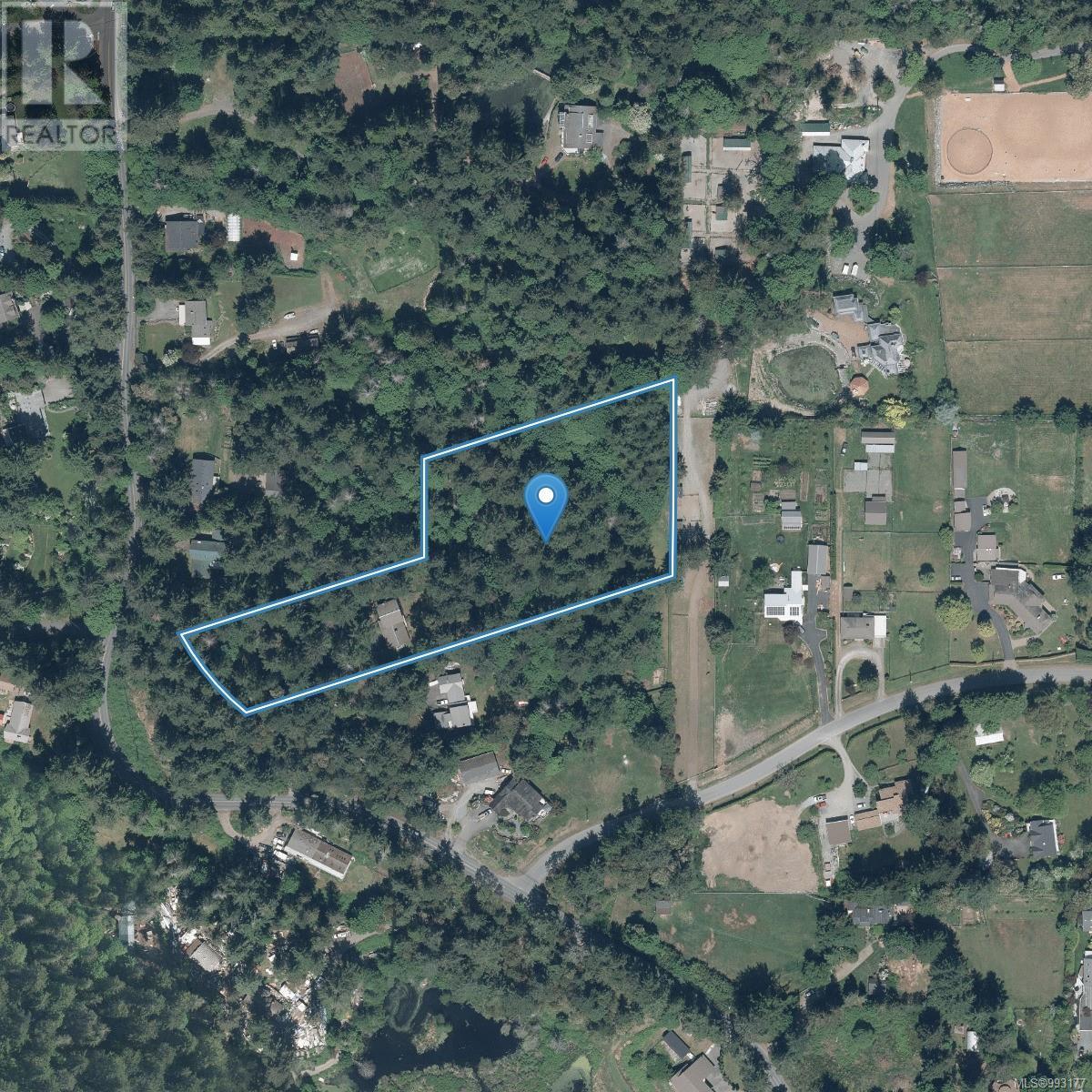5421 Old West Saanich Rd Saanich, British Columbia V9E 2A8
$1,690,000
Privacy, Solitude and Tranquility. Situated on 3.72 Acres of forested ALR land in a sought-after rural neighborhood, the setting that is dense of mature trees is nothing short of stunning-a peaceful country setting that is your private escape. With a private road leading to the home, you'll enjoy unmatched privacy and exclusivity. The circular driveway adds a touch of elegance, while the double garage and the double carport provide ample parking + storage space. The home is a charming 4 BR's, 3 BA's residence that offers the perfect blend of space and comfort. Situated over 3 levels, it provides ample room for everyone. The living room is a cosy retreat with elegant wood floors; both the dining room + kitchen boast stunning views of the backyard first; the sunken family room is cosy for relaxation and quality time together, Upstairs, there are 4 comfortable BR's including a large Primary bedroom with w/I closet = ensuite bath. The unfinished basement offers another 1252 sf, a blank canvas waiting for your personal touch. Unique combination of natural beauty and practical features. OPEN HOUSE ON SUNDAY IS CANCELLED. (id:24231)
Open House
This property has open houses!
2:00 pm
Ends at:4:00 pm
3.72 Acres of forested privacy on ALR land. A private road to a peaceful country setting. Charming 4 BR's, 3 BA's, 3 level family home. A perfect blend of space and comfort. Large livingroom with bay windows and beautiful wood floors, dining room and kitchen have great views of the forested backyard, cosy sunken family room for relaxation and cosy times together. Unfinished basement.
Property Details
| MLS® Number | 993177 |
| Property Type | Single Family |
| Neigbourhood | West Saanich |
| Features | Acreage, Park Setting, Private Setting, Wooded Area, Rocky, Other |
| Parking Space Total | 5 |
| Structure | Shed |
Building
| Bathroom Total | 3 |
| Bedrooms Total | 4 |
| Constructed Date | 1973 |
| Cooling Type | None |
| Fireplace Present | Yes |
| Fireplace Total | 2 |
| Heating Type | Hot Water |
| Size Interior | 4013 Sqft |
| Total Finished Area | 2272 Sqft |
| Type | House |
Land
| Access Type | Road Access |
| Acreage | Yes |
| Size Irregular | 3.72 |
| Size Total | 3.72 Ac |
| Size Total Text | 3.72 Ac |
| Zoning Description | A-1 |
| Zoning Type | Rural Residential |
Rooms
| Level | Type | Length | Width | Dimensions |
|---|---|---|---|---|
| Second Level | Ensuite | 3-Piece | ||
| Second Level | Bedroom | 14'4 x 10'8 | ||
| Second Level | Bedroom | 10'11 x 10'10 | ||
| Second Level | Bedroom | 12'2 x 12'0 | ||
| Second Level | Bathroom | 4-Piece | ||
| Second Level | Primary Bedroom | 14'4 x 13'2 | ||
| Lower Level | Storage | 11'9 x 7'2 | ||
| Lower Level | Workshop | 17'10 x 11'8 | ||
| Lower Level | Storage | 13'6 x 11'8 | ||
| Lower Level | Storage | 23'6 x 6'7 | ||
| Main Level | Bathroom | 2-Piece | ||
| Main Level | Laundry Room | 8'1 x 6'11 | ||
| Main Level | Family Room | 21'7 x 11'11 | ||
| Main Level | Eating Area | 8'10 x 8'5 | ||
| Main Level | Kitchen | 11'5 x 10'10 | ||
| Main Level | Dining Room | 12'0 x 11'5 | ||
| Main Level | Living Room | 20'3 x 14'10 | ||
| Main Level | Entrance | 10'7 x 10'2 |
https://www.realtor.ca/real-estate/28081401/5421-old-west-saanich-rd-saanich-west-saanich
Interested?
Contact us for more information
























