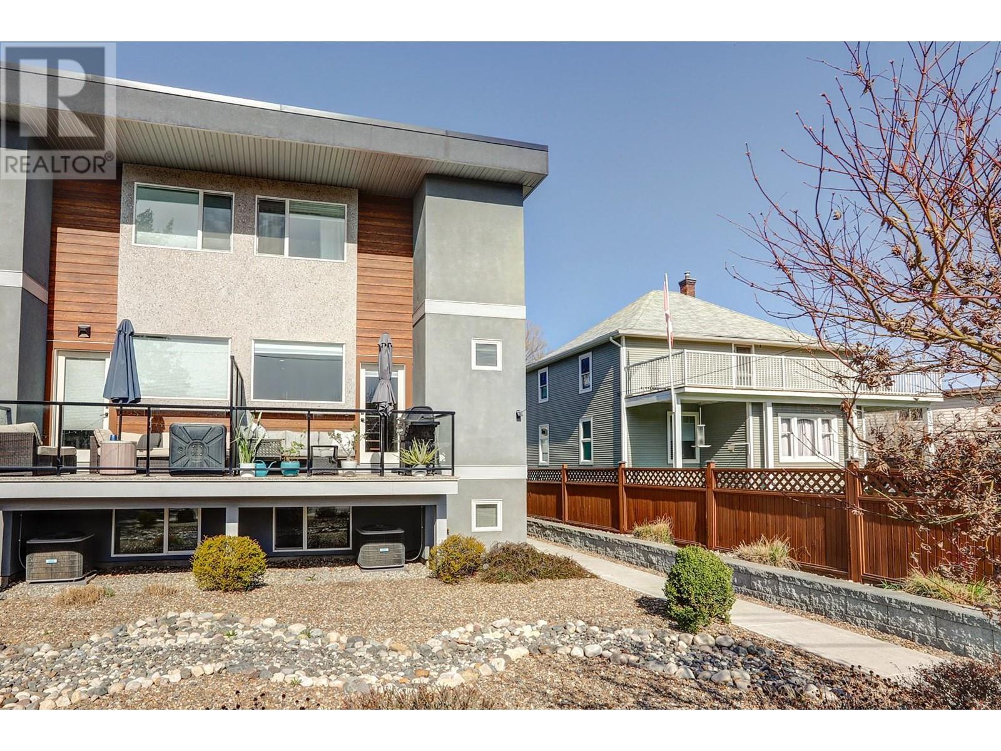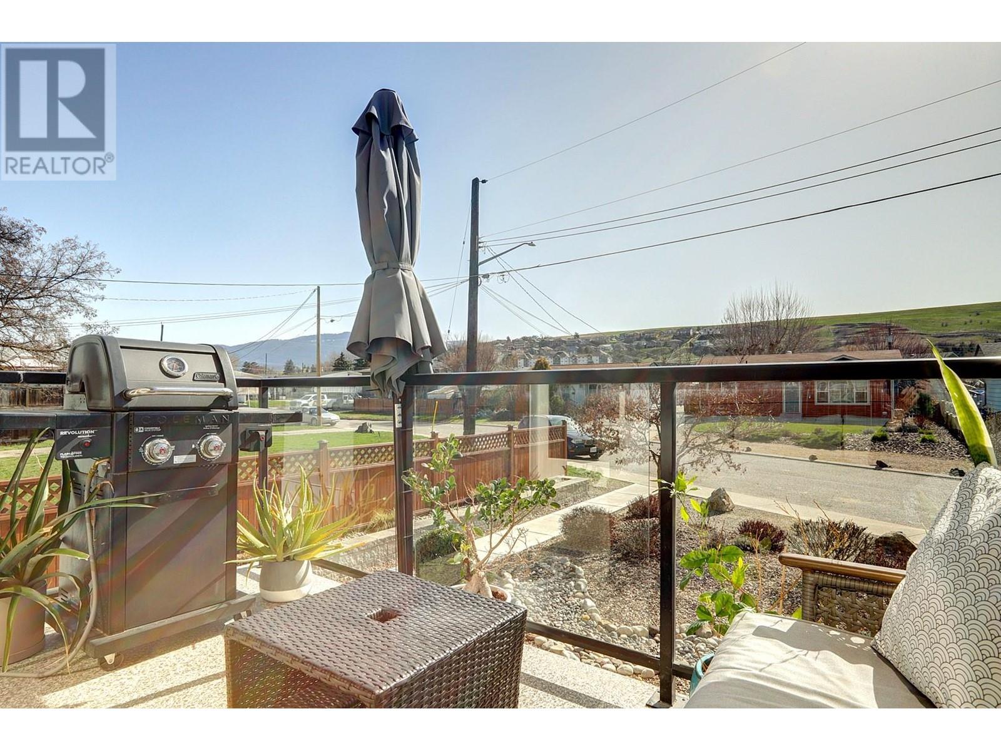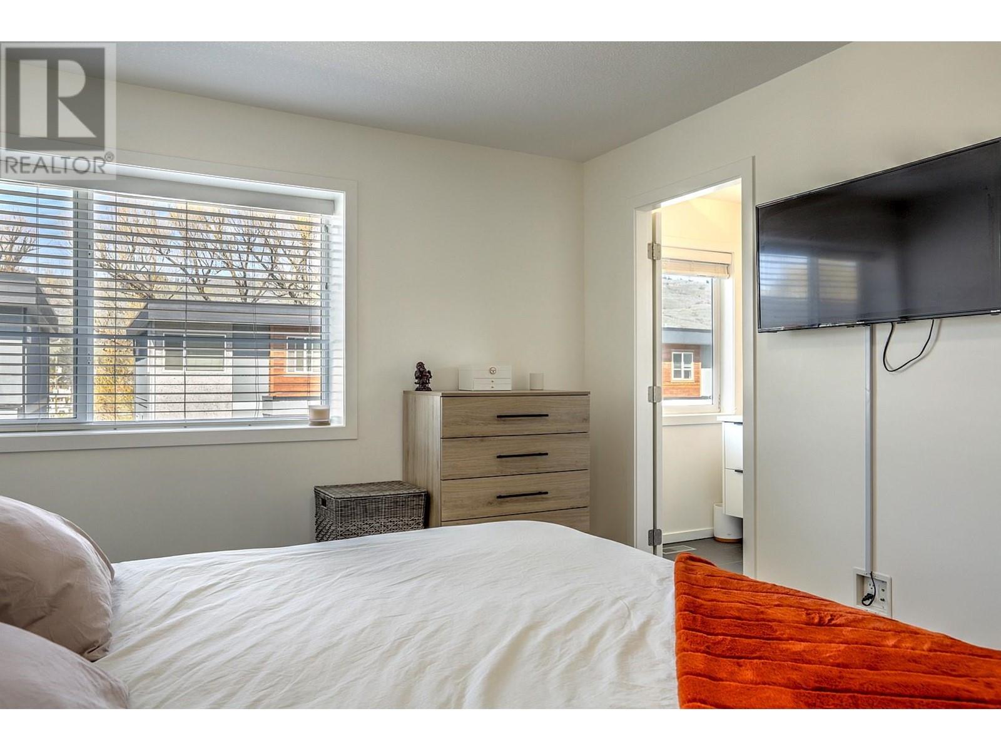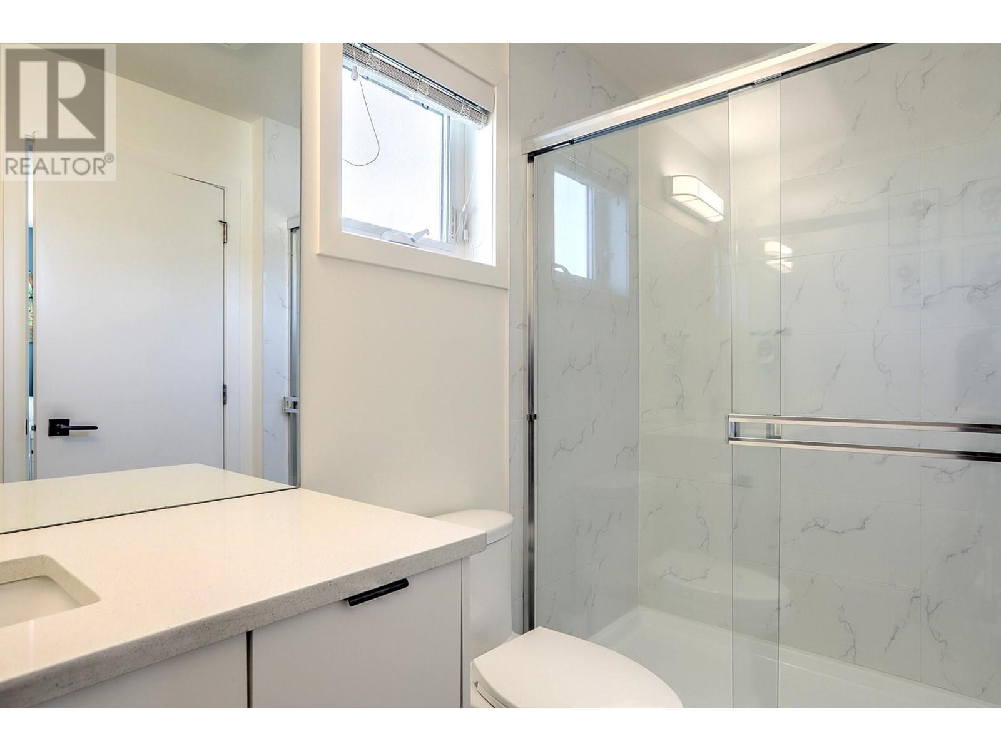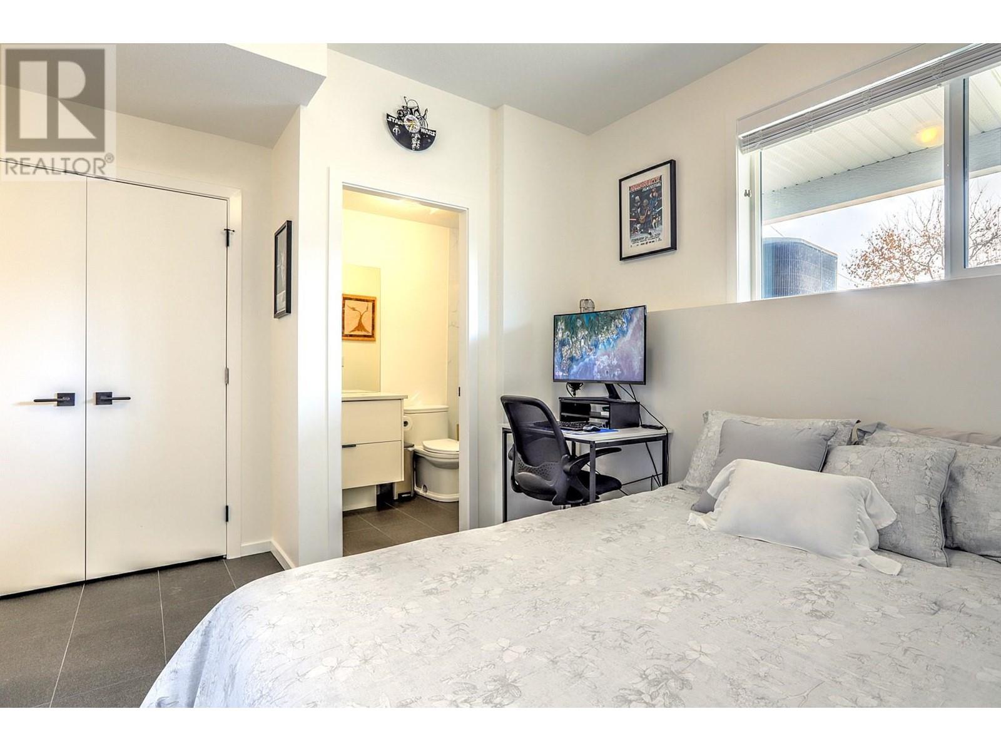5400 Willow Drive Unit# 1 Vernon, British Columbia V1T 7R3
$549,000Maintenance, Reserve Fund Contributions, Ground Maintenance, Property Management, Other, See Remarks, Sewer, Waste Removal, Water
$325.51 Monthly
Maintenance, Reserve Fund Contributions, Ground Maintenance, Property Management, Other, See Remarks, Sewer, Waste Removal, Water
$325.51 MonthlyStylish and spacious 2018-built end-unit townhouse in a quiet 11-unit complex with lovely hillside views and abundant natural light. Thoughtfully designed with engineered hardwood flooring, quartz countertops, modern cabinetry, tasteful wood accents, transom windows, tiled backsplash, quality fixtures, and newer, high-quality blinds on the main floor and natural gas hook up on the deck. The upper level offers two generous primary bedrooms, each with their own ensuite and walk-in closet—providing ample space and comfort. The lower level includes a single-car garage, a storage room, and a versatile third bedroom with ensuite, which also works beautifully as a family room or office. Enjoy south-facing light and a great sense of privacy. Located just minutes from Okanagan Lake beaches and parks, Vernon’s popular pickleball courts, scenic hiking trails, and top-rated golf at The Rise. An excellent location for anyone who loves both nature and convenience. Pet friendly: one dog or one cat allowed. (id:24231)
Property Details
| MLS® Number | 10341643 |
| Property Type | Single Family |
| Neigbourhood | City of Vernon |
| Community Name | Willows at the Creek |
| Amenities Near By | Park, Schools |
| Community Features | Pets Allowed |
| Features | Private Setting, Central Island, One Balcony |
| Parking Space Total | 1 |
| View Type | Mountain View |
| Water Front Type | Waterfront On Stream |
Building
| Bathroom Total | 4 |
| Bedrooms Total | 3 |
| Appliances | Refrigerator, Dishwasher, Range - Electric, Microwave, Washer & Dryer |
| Architectural Style | Other |
| Basement Type | Full |
| Constructed Date | 2018 |
| Construction Style Attachment | Attached |
| Cooling Type | Central Air Conditioning |
| Exterior Finish | Stucco, Other |
| Flooring Type | Carpeted, Hardwood, Tile |
| Half Bath Total | 1 |
| Heating Type | Forced Air, Hot Water, See Remarks |
| Roof Material | Unknown |
| Roof Style | Unknown |
| Stories Total | 3 |
| Size Interior | 1570 Sqft |
| Type | Row / Townhouse |
| Utility Water | Municipal Water |
Parking
| Attached Garage | 1 |
Land
| Acreage | No |
| Land Amenities | Park, Schools |
| Sewer | Municipal Sewage System |
| Size Total Text | Under 1 Acre |
| Surface Water | Creek Or Stream |
| Zoning Type | Unknown |
Rooms
| Level | Type | Length | Width | Dimensions |
|---|---|---|---|---|
| Second Level | 3pc Ensuite Bath | 11'11'' x 5'4'' | ||
| Second Level | Primary Bedroom | 13'5'' x 13'1'' | ||
| Second Level | 3pc Ensuite Bath | 9'6'' x 5'4'' | ||
| Second Level | Bedroom | 13'6'' x 10'9'' | ||
| Lower Level | 3pc Ensuite Bath | 8'8'' x 4'11'' | ||
| Lower Level | Bedroom | 9'3'' x 10'9'' | ||
| Main Level | 2pc Bathroom | 5'1'' x 5'4'' | ||
| Main Level | Dining Room | 6'4'' x 10'9'' | ||
| Main Level | Kitchen | 14'9'' x 12'7'' | ||
| Main Level | Living Room | 11'5'' x 12'7'' |
https://www.realtor.ca/real-estate/28129613/5400-willow-drive-unit-1-vernon-city-of-vernon
Interested?
Contact us for more information


