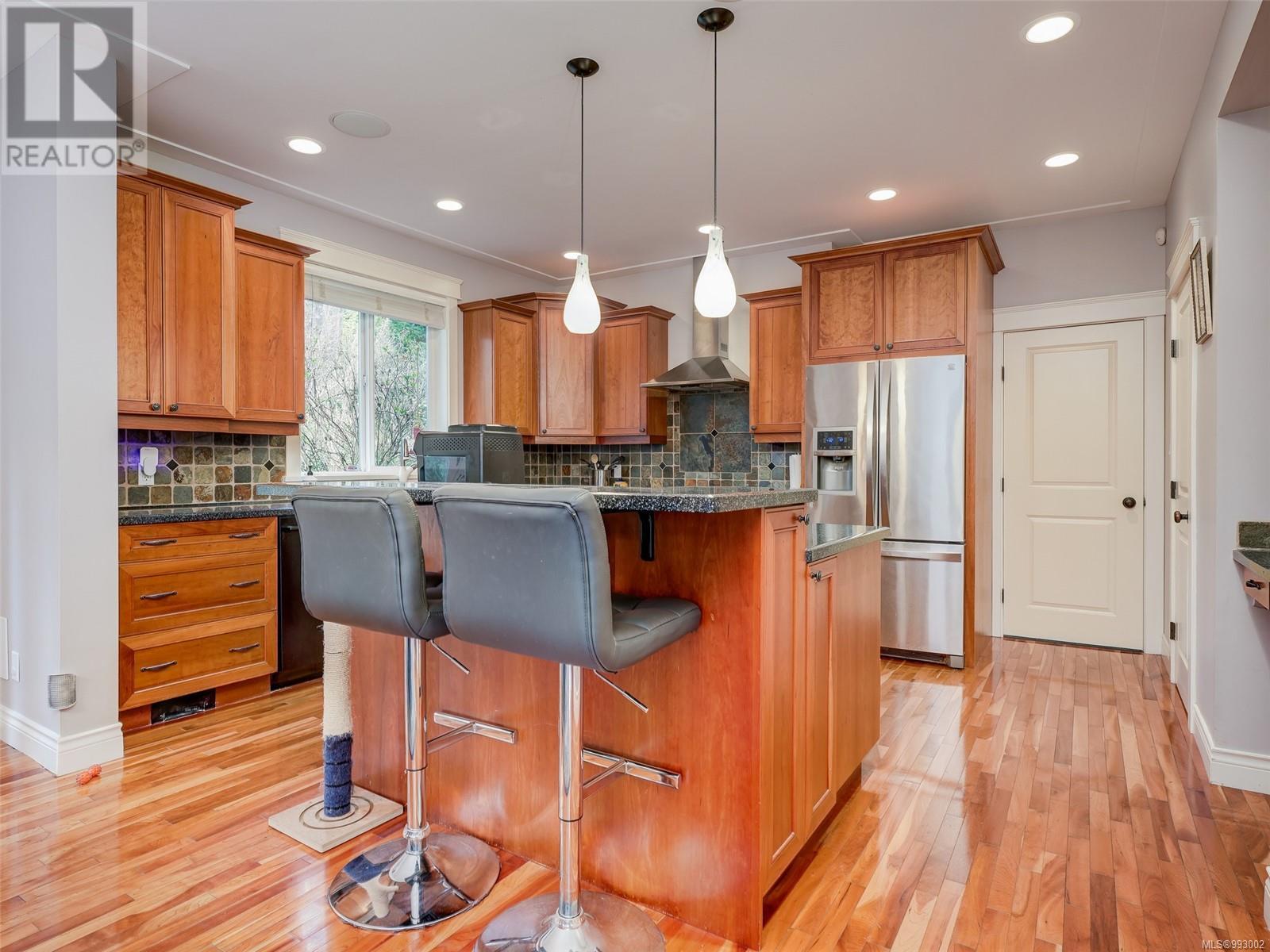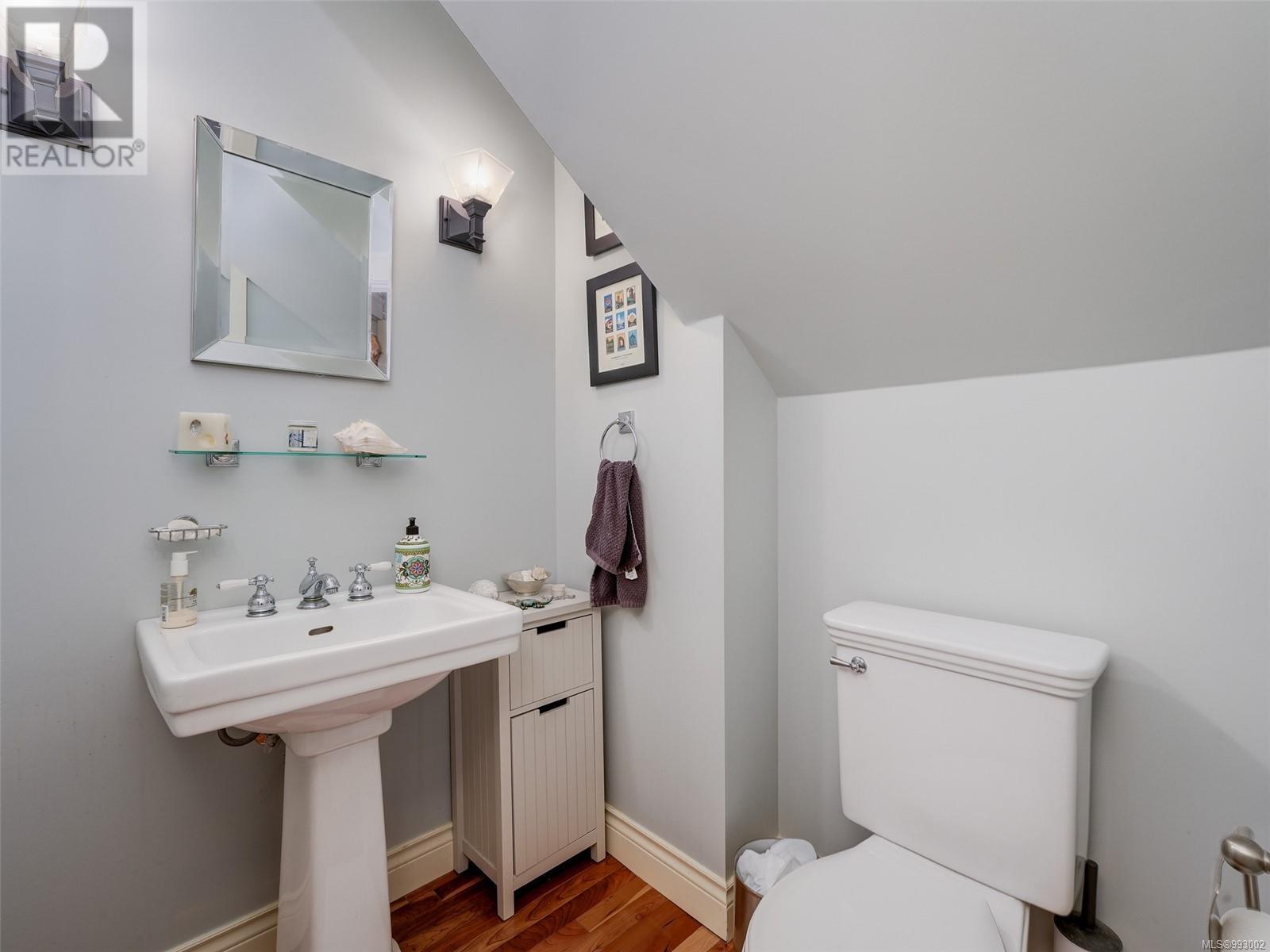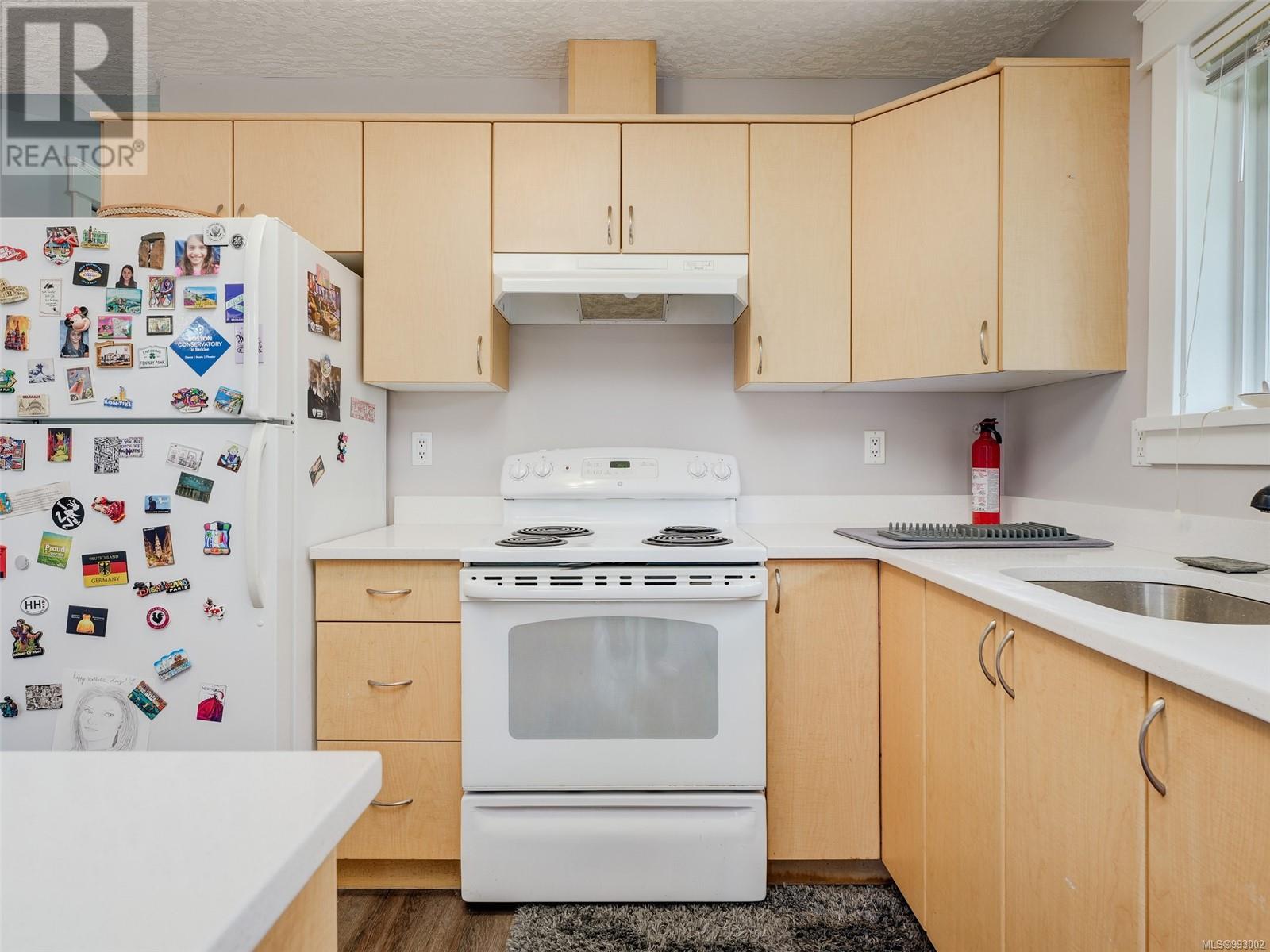54 Fenton Pl View Royal, British Columbia V9B 6K9
$1,600,000Maintenance,
$120 Monthly
Maintenance,
$120 MonthlyOPEN 29/30th of March/2025 2PM to 4PM.This stately Craftsman home is nestled in a lovely enclave blocks from the View Royal waterfront.Step inside to cherry hardwood floors throughout the main floor.Excellent flow from the porch entry to a main floor bedroom/or office, living room (with gas fireplace),powder room, dining area with French doors opening to beautiful back garden.Family room is to the left and the gourmet kitchen to the right with walk-in pantry. Coriander kitchen counters and cherry cabinets, kitchen island, LG induction range and oven(2022) and Bosch dishwasher(2022) Four bedrooms on 2nd level includes large master bedroom with ensuite (heated floor) and 2nd bath (heated floor) and laundry room.The 1 bedroom attached suite (674 sf) has a separate entrance and its own laundry .Hot water on demand ,double garage .Heat pump Installed 03/2023.Generous corner lot with mature garden.Perfect for large or extended family (over 3000 Sq,Ft).Mortgage helper perhaps? (id:24231)
Property Details
| MLS® Number | 993002 |
| Property Type | Single Family |
| Neigbourhood | View Royal |
| Community Features | Pets Allowed With Restrictions, Family Oriented |
| Features | Central Location, Cul-de-sac, Level Lot, Private Setting, Partially Cleared, Rectangular |
| Parking Space Total | 3 |
| Plan | Vis4992 |
| Structure | Patio(s), Patio(s) |
Building
| Bathroom Total | 4 |
| Bedrooms Total | 6 |
| Architectural Style | Other |
| Constructed Date | 2002 |
| Cooling Type | Fully Air Conditioned |
| Fireplace Present | Yes |
| Fireplace Total | 1 |
| Heating Fuel | Natural Gas |
| Heating Type | Forced Air, Heat Pump |
| Size Interior | 3567 Sqft |
| Total Finished Area | 3023 Sqft |
| Type | House |
Land
| Acreage | No |
| Size Irregular | 10400 |
| Size Total | 10400 Sqft |
| Size Total Text | 10400 Sqft |
| Zoning Type | Residential |
Rooms
| Level | Type | Length | Width | Dimensions |
|---|---|---|---|---|
| Second Level | Laundry Room | 7' x 5' | ||
| Second Level | Ensuite | 5-Piece | ||
| Second Level | Bathroom | 4-Piece | ||
| Second Level | Bedroom | 11' x 9' | ||
| Second Level | Bedroom | 12' x 11' | ||
| Second Level | Bedroom | 11' x 10' | ||
| Second Level | Primary Bedroom | 16' x 12' | ||
| Second Level | Bathroom | 4-Piece | ||
| Second Level | Kitchen | 9 ft | Measurements not available x 9 ft | |
| Second Level | Living Room | 14 ft | 14 ft x Measurements not available | |
| Main Level | Family Room | 15' x 15' | ||
| Main Level | Bedroom | 13' x 11' | ||
| Main Level | Bathroom | 2-Piece | ||
| Main Level | Patio | 25' x 8' | ||
| Main Level | Kitchen | 14' x 12' | ||
| Main Level | Porch | 23' x 5' | ||
| Main Level | Porch | 25' x 8' | ||
| Main Level | Dining Room | 14' x 11' | ||
| Main Level | Living Room | 14' x 13' | ||
| Main Level | Patio | 9' x 9' | ||
| Main Level | Entrance | 6' x 5' | ||
| Additional Accommodation | Primary Bedroom | 11' x 10' |
https://www.realtor.ca/real-estate/28084653/54-fenton-pl-view-royal-view-royal
Interested?
Contact us for more information














































