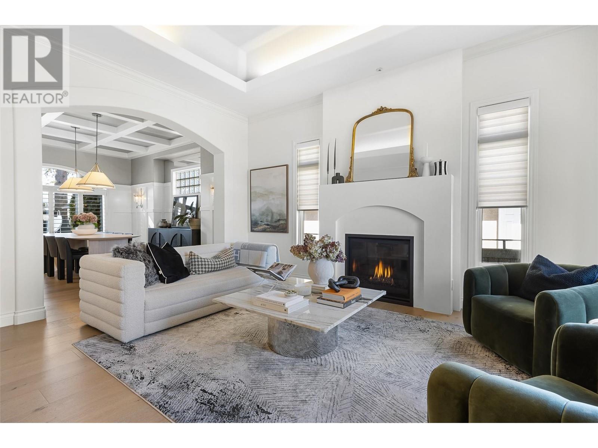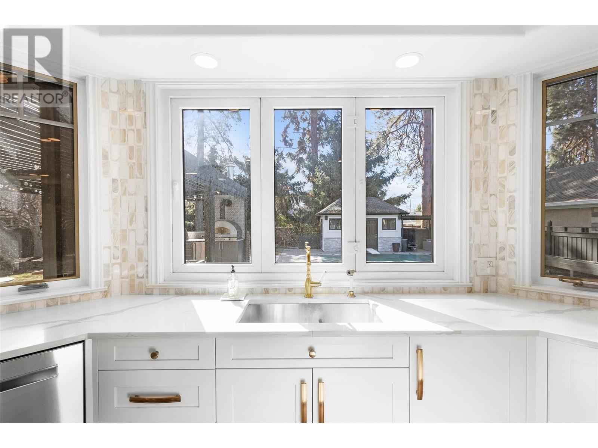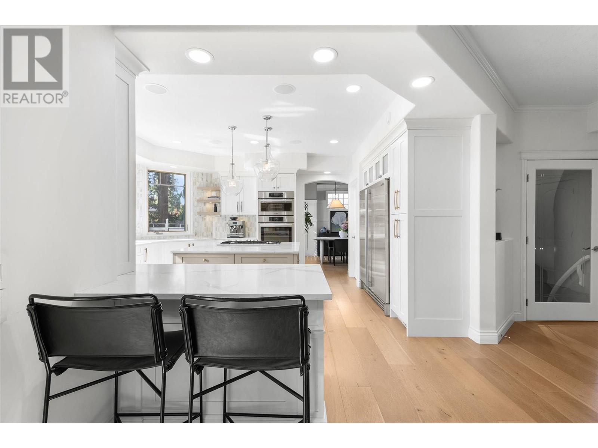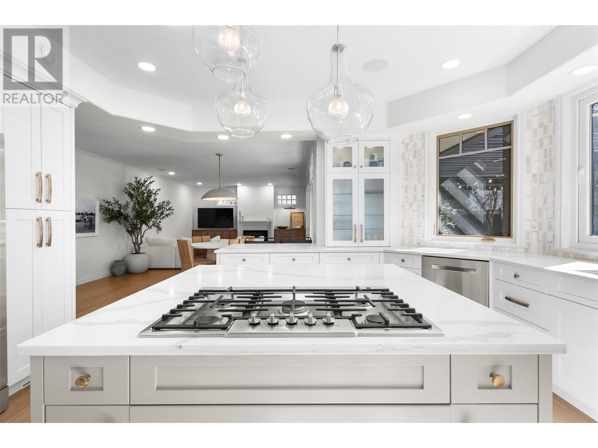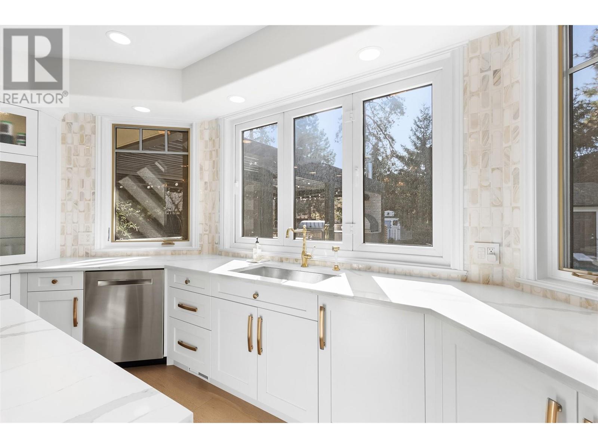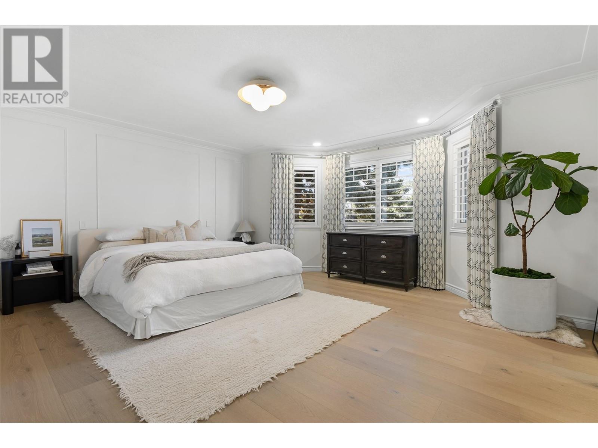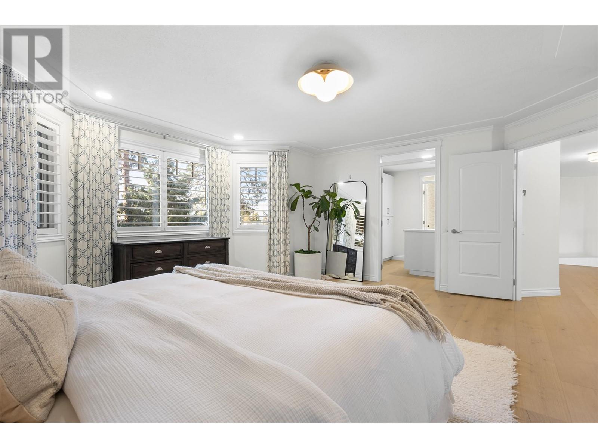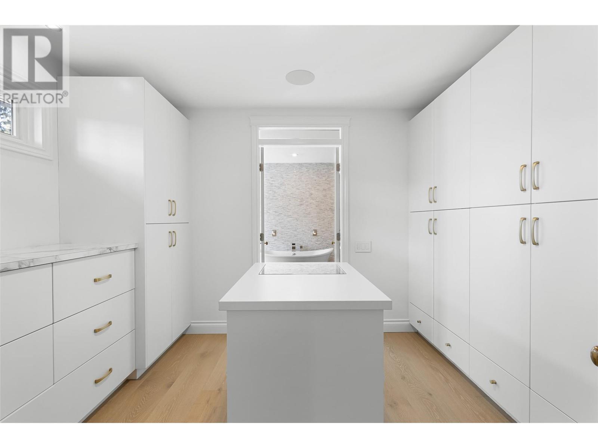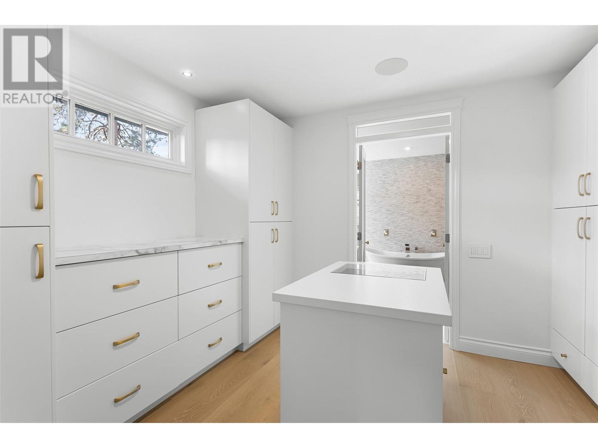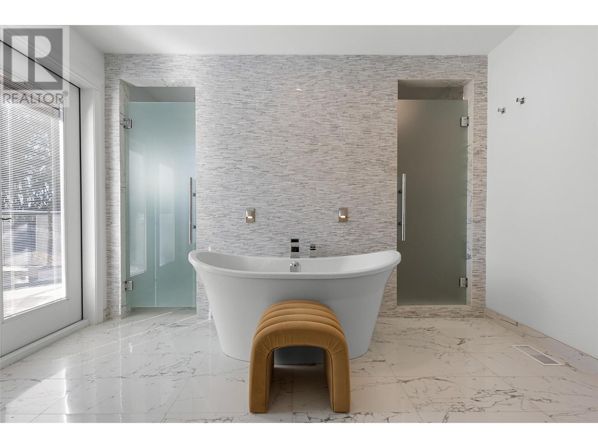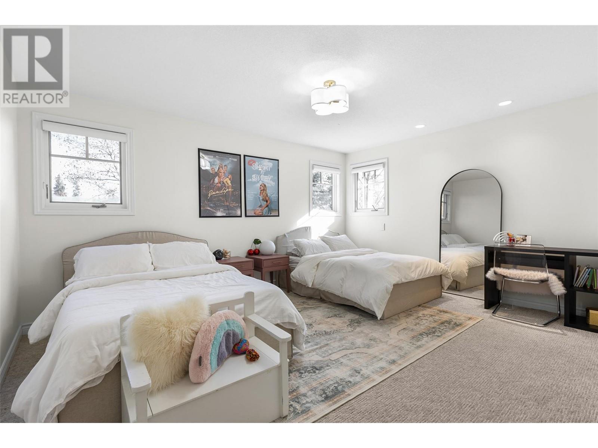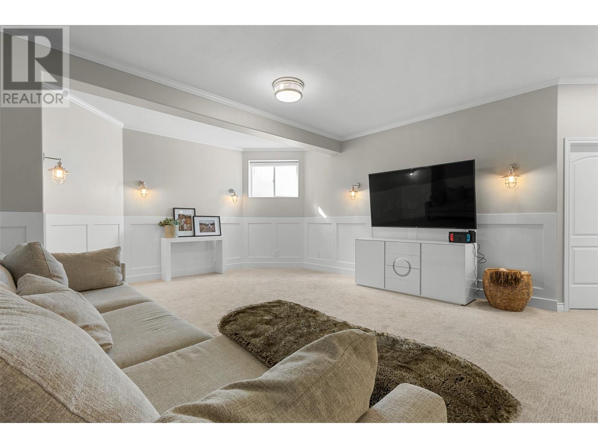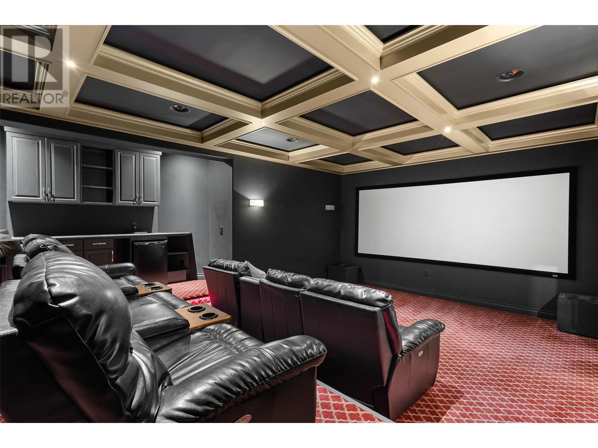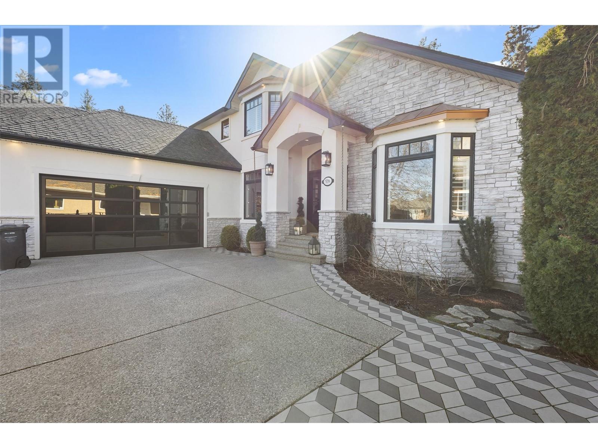5 Bedroom
5 Bathroom
5720 sqft
Contemporary
Fireplace
Inground Pool, Outdoor Pool, Pool
Central Air Conditioning
In Floor Heating, Forced Air, See Remarks
Other
Landscaped, Underground Sprinkler
$4,180,000
Nestled in the heart of Lower Mission, one of the most sought-after neighborhoods, this exquisite 5-bedroom estate blends timeless luxury with modern sophistication. Just minutes from the shores of Lake Okanagan, this home sits on a large lot surrounded by trees and lush greenery, offering both privacy and convenience. Completely transformed inside and out, this residence spans over 5,000 sq. ft. and showcases luxury finishes throughout. The traditional floor plan has been updated with contemporary touches while preserving its elegant charm. Features include a state-of-the-art media room, steam room, sauna, and a Control4 smart home system.Luxury extends outdoors to an entertainer’s dream patio, equipped with smart-controlled sunshades, misting systems and heaters to enhance comfort.A fully outfitted outdoor kitchen,complete with a gas BBQ, authentic pizza oven, sink, & fridge sets the stage for unforgettable gatherings.The home’s exterior features striking copper roof dormers, lush landscaping and additional double-car garage. The first garage equipped with an electric car charger, while the second has been transformed into a high-end home gym including built-in cabinetry,bar fridge,cork flooring and a climate control system.Beyond the property, the Lower Mission lifestyle awaits _ Just steps from the beach, trendy coffee shops, and the brand-new DeHart Park, this home offers the ultimate blend of luxury and location. (id:24231)
Property Details
|
MLS® Number
|
10338671 |
|
Property Type
|
Single Family |
|
Neigbourhood
|
Lower Mission |
|
Amenities Near By
|
Park, Recreation, Schools, Shopping |
|
Community Features
|
Family Oriented |
|
Features
|
Private Setting, Central Island |
|
Parking Space Total
|
10 |
|
Pool Type
|
Inground Pool, Outdoor Pool, Pool |
|
View Type
|
Mountain View |
|
Water Front Type
|
Other |
Building
|
Bathroom Total
|
5 |
|
Bedrooms Total
|
5 |
|
Appliances
|
Refrigerator, Dishwasher, Dryer, Range - Gas, Microwave, Washer, Oven - Built-in |
|
Architectural Style
|
Contemporary |
|
Basement Type
|
Full |
|
Constructed Date
|
2002 |
|
Construction Style Attachment
|
Detached |
|
Cooling Type
|
Central Air Conditioning |
|
Exterior Finish
|
Stucco |
|
Fireplace Fuel
|
Gas |
|
Fireplace Present
|
Yes |
|
Fireplace Type
|
Unknown |
|
Flooring Type
|
Carpeted, Hardwood, Tile |
|
Half Bath Total
|
2 |
|
Heating Type
|
In Floor Heating, Forced Air, See Remarks |
|
Roof Material
|
Asphalt Shingle |
|
Roof Style
|
Unknown |
|
Stories Total
|
2 |
|
Size Interior
|
5720 Sqft |
|
Type
|
House |
|
Utility Water
|
Municipal Water |
Parking
|
Attached Garage
|
4 |
|
Heated Garage
|
|
Land
|
Acreage
|
No |
|
Fence Type
|
Fence |
|
Land Amenities
|
Park, Recreation, Schools, Shopping |
|
Landscape Features
|
Landscaped, Underground Sprinkler |
|
Sewer
|
Municipal Sewage System |
|
Size Frontage
|
72 Ft |
|
Size Irregular
|
0.36 |
|
Size Total
|
0.36 Ac|under 1 Acre |
|
Size Total Text
|
0.36 Ac|under 1 Acre |
|
Zoning Type
|
Unknown |
Rooms
| Level |
Type |
Length |
Width |
Dimensions |
|
Second Level |
Full Bathroom |
|
|
14'2'' x 8'5'' |
|
Second Level |
Bedroom |
|
|
15'7'' x 14'8'' |
|
Second Level |
Bedroom |
|
|
13'0'' x 17'5'' |
|
Second Level |
6pc Ensuite Bath |
|
|
14'6'' x 12'1'' |
|
Second Level |
Primary Bedroom |
|
|
17'9'' x 17'4'' |
|
Basement |
Utility Room |
|
|
7'4'' x 5'1'' |
|
Basement |
1pc Bathroom |
|
|
11'5'' x 16'8'' |
|
Basement |
Storage |
|
|
5'2'' x 7'4'' |
|
Basement |
Utility Room |
|
|
13'8'' x 12'9'' |
|
Basement |
Bedroom |
|
|
12' x 13'11'' |
|
Basement |
4pc Bathroom |
|
|
12'7'' x 5'11'' |
|
Basement |
Bedroom |
|
|
12'1'' x 12'11'' |
|
Basement |
Media |
|
|
23'8'' x 20'0'' |
|
Main Level |
Gym |
|
|
20'3'' x 23' |
|
Main Level |
Partial Bathroom |
|
|
7'10'' x 5'8'' |
|
Main Level |
Office |
|
|
15'3'' x 12'0'' |
|
Main Level |
Living Room |
|
|
18'1'' x 12'1'' |
|
Main Level |
Dining Room |
|
|
15'6'' x 13'1'' |
|
Main Level |
Kitchen |
|
|
16'10'' x 16' |
|
Main Level |
Dining Nook |
|
|
15'4'' x 11'5'' |
|
Main Level |
Family Room |
|
|
20'2'' x 14'9'' |
|
Main Level |
Laundry Room |
|
|
12'2'' x 15' |
https://www.realtor.ca/real-estate/28071388/539-metcalfe-avenue-kelowna-lower-mission









