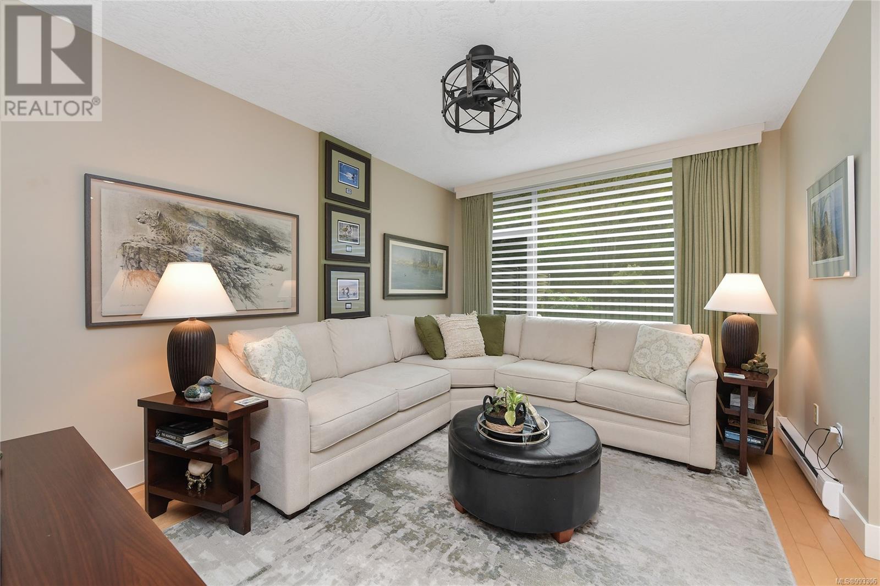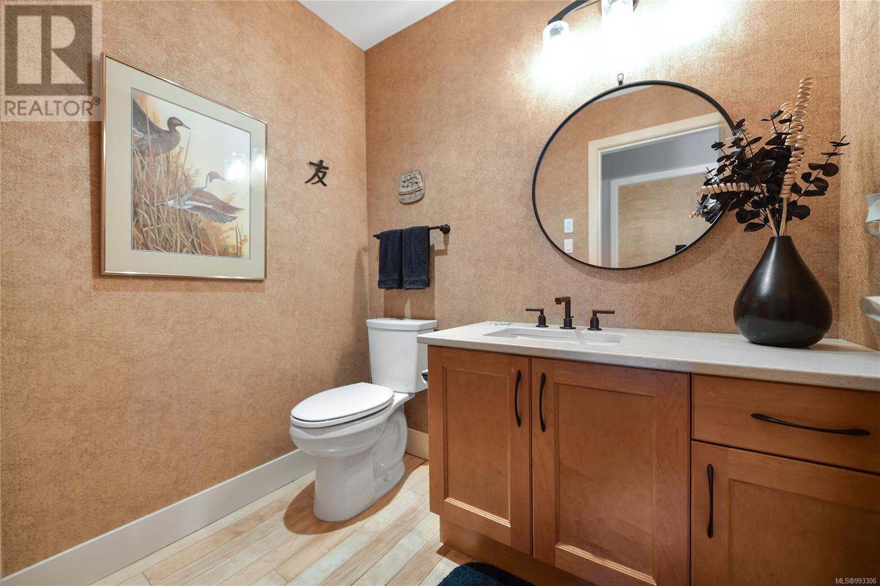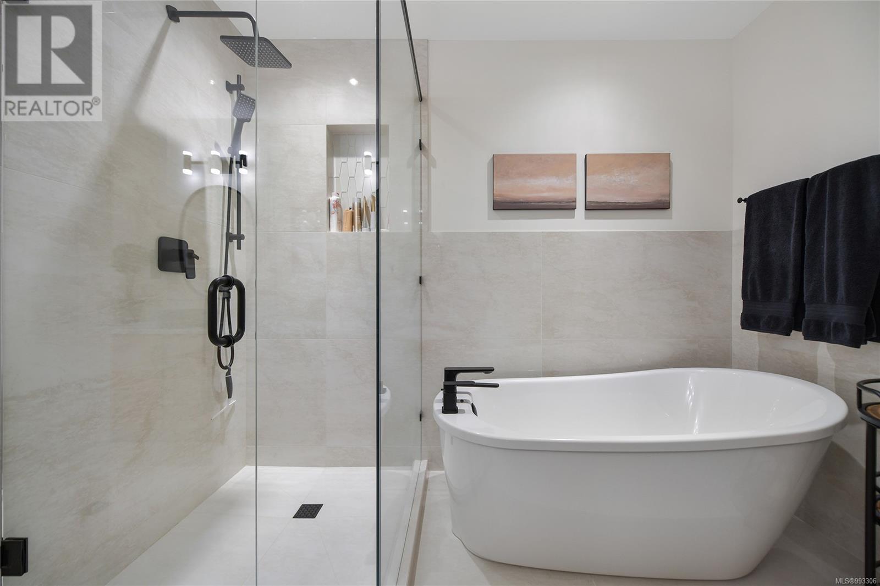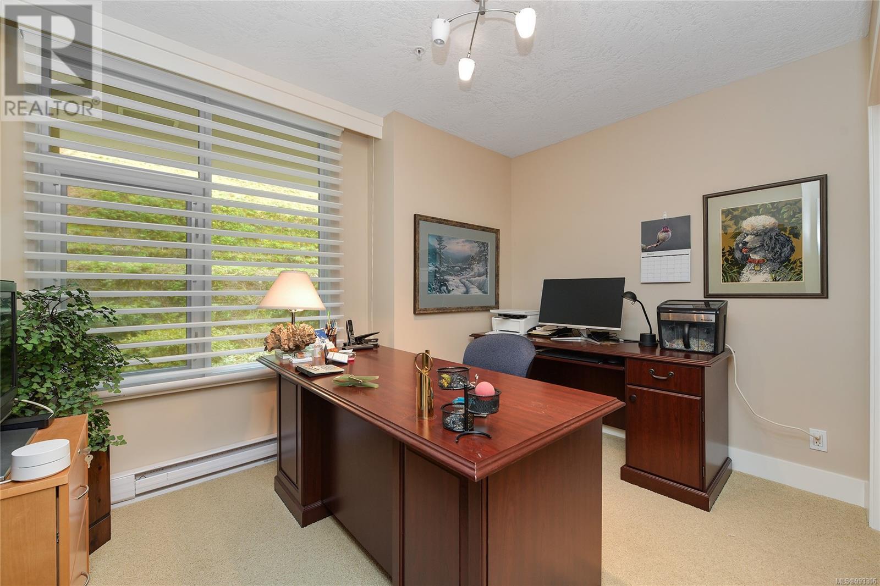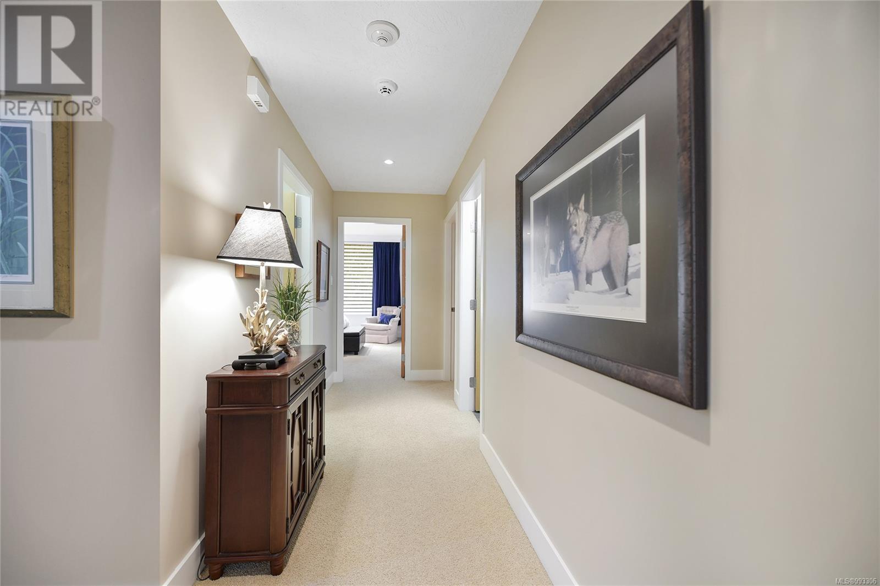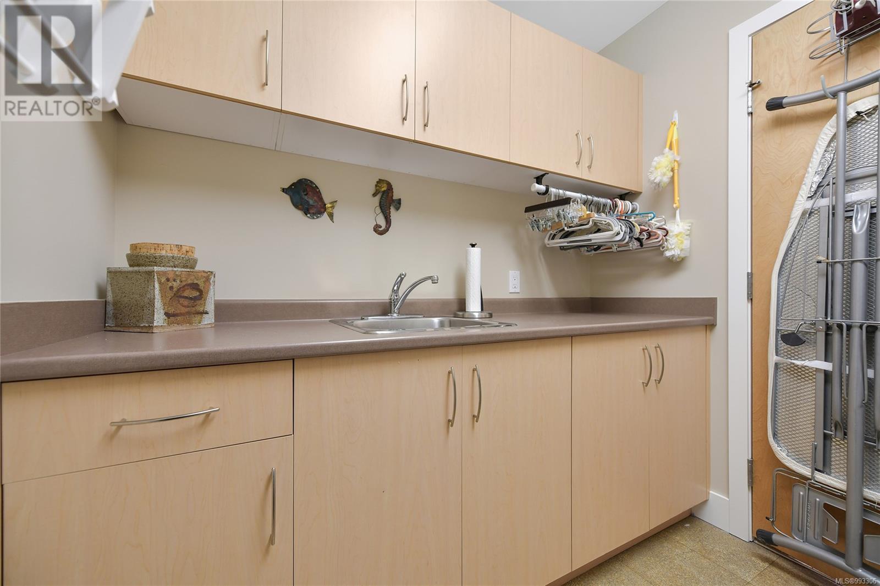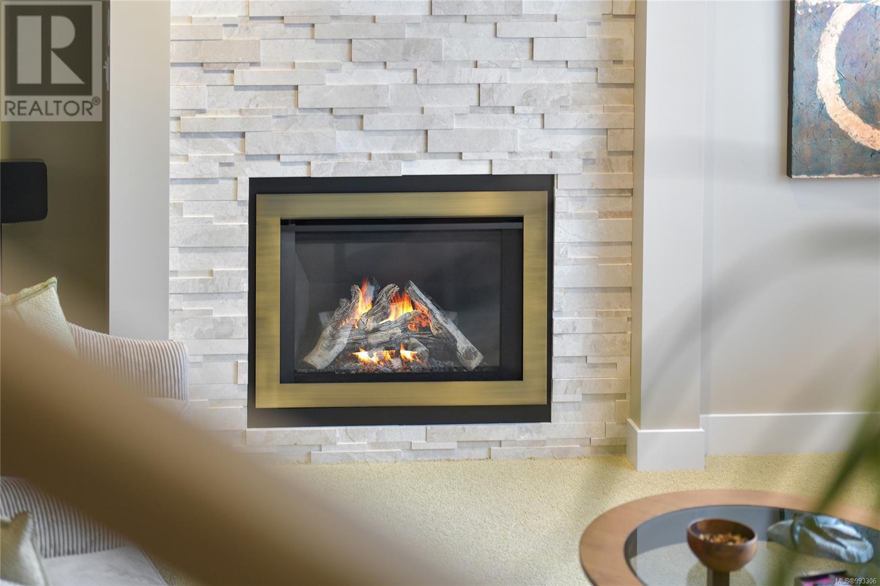5336 Sayward Hill Cres Saanich, British Columbia V8Y 3H8
$2,150,000Maintenance,
$952 Monthly
Maintenance,
$952 MonthlyElegantly positioned in the sought-after Sayward Hill community, this impeccable updated 3 bed, 4 bath townhome offers a sophisticated blend of luxury and tranquility. From the private entrance to the secure underground 2 car garage, every detail exudes elegance. Enjoy breathtaking views of the Cordova Bay and Ridge golf course plus distant water views from multiple vantage points. The main floor boasts a seamless open-plan design, with a elegant gas fireplace, gourmet kitchen with a gas range, and a sun-drenched patio for entertaining. Upstairs, the exquisite primary suite beckons with a spa-like bath and seating area. The lower level presents a versatile media room, full bath and garage space. This exceptional property embodies refined living at its finest. (id:24231)
Property Details
| MLS® Number | 993306 |
| Property Type | Single Family |
| Neigbourhood | Cordova Bay |
| Community Features | Pets Allowed, Family Oriented |
| Features | Rectangular |
| Parking Space Total | 2 |
| Plan | Vis5747 |
| Structure | Patio(s), Patio(s) |
| View Type | Mountain View, Valley View |
Building
| Bathroom Total | 4 |
| Bedrooms Total | 3 |
| Architectural Style | Contemporary |
| Constructed Date | 2005 |
| Cooling Type | None |
| Fireplace Present | Yes |
| Fireplace Total | 1 |
| Heating Fuel | Electric, Natural Gas |
| Heating Type | Baseboard Heaters, Heat Recovery Ventilation (hrv) |
| Size Interior | 3371 Sqft |
| Total Finished Area | 2872 Sqft |
| Type | Row / Townhouse |
Land
| Acreage | No |
| Size Irregular | 1307 |
| Size Total | 1307 Sqft |
| Size Total Text | 1307 Sqft |
| Zoning Type | Multi-family |
Rooms
| Level | Type | Length | Width | Dimensions |
|---|---|---|---|---|
| Second Level | Laundry Room | 9' x 7' | ||
| Second Level | Bedroom | 11' x 11' | ||
| Second Level | Bedroom | 14' x 11' | ||
| Second Level | Bathroom | 4-Piece | ||
| Second Level | Ensuite | 5-Piece | ||
| Second Level | Primary Bedroom | 13' x 12' | ||
| Lower Level | Storage | 10 ft | 8 ft | 10 ft x 8 ft |
| Lower Level | Games Room | 16' x 12' | ||
| Lower Level | Sitting Room | 12' x 10' | ||
| Lower Level | Bathroom | 3-Piece | ||
| Lower Level | Patio | 25' x 20' | ||
| Lower Level | Patio | 20' x 13' | ||
| Main Level | Family Room | 15' x 11' | ||
| Main Level | Bathroom | 2-Piece | ||
| Main Level | Kitchen | 22' x 11' | ||
| Main Level | Dining Room | 19' x 11' | ||
| Main Level | Living Room | 18' x 11' | ||
| Main Level | Entrance | 9' x 7' |
https://www.realtor.ca/real-estate/28101500/5336-sayward-hill-cres-saanich-cordova-bay
Interested?
Contact us for more information




















