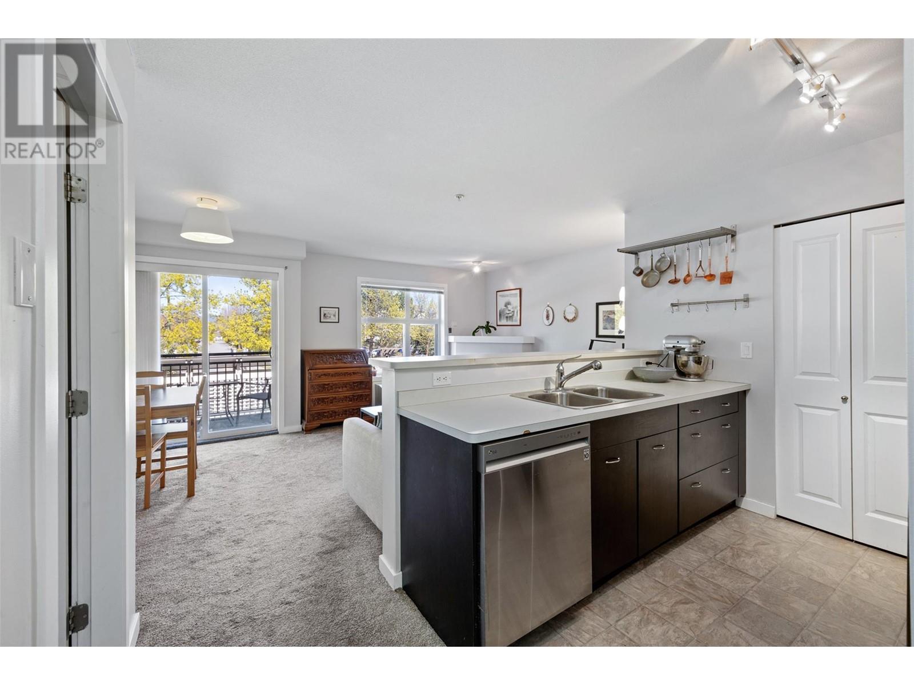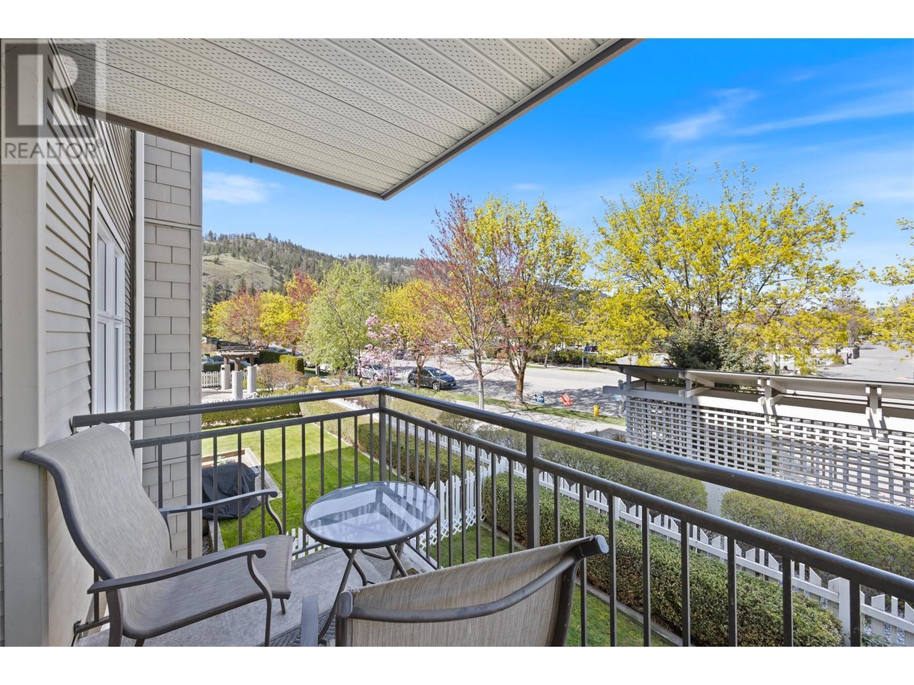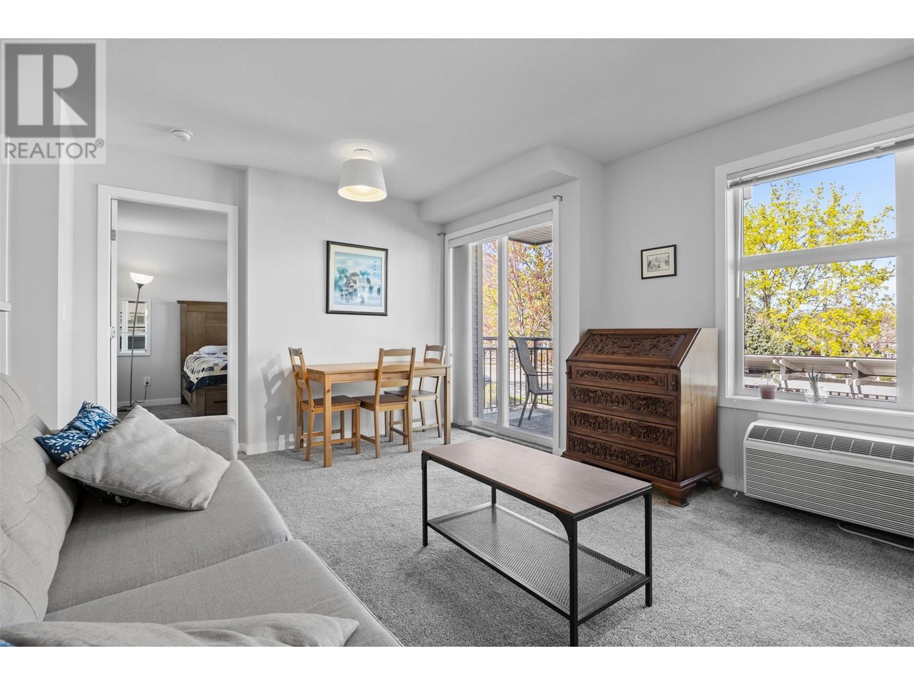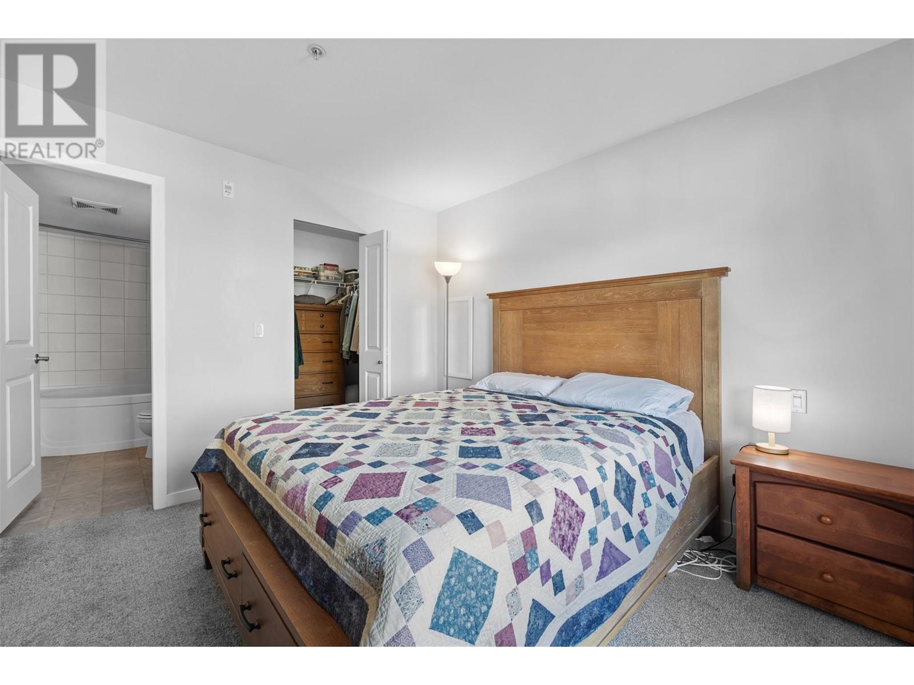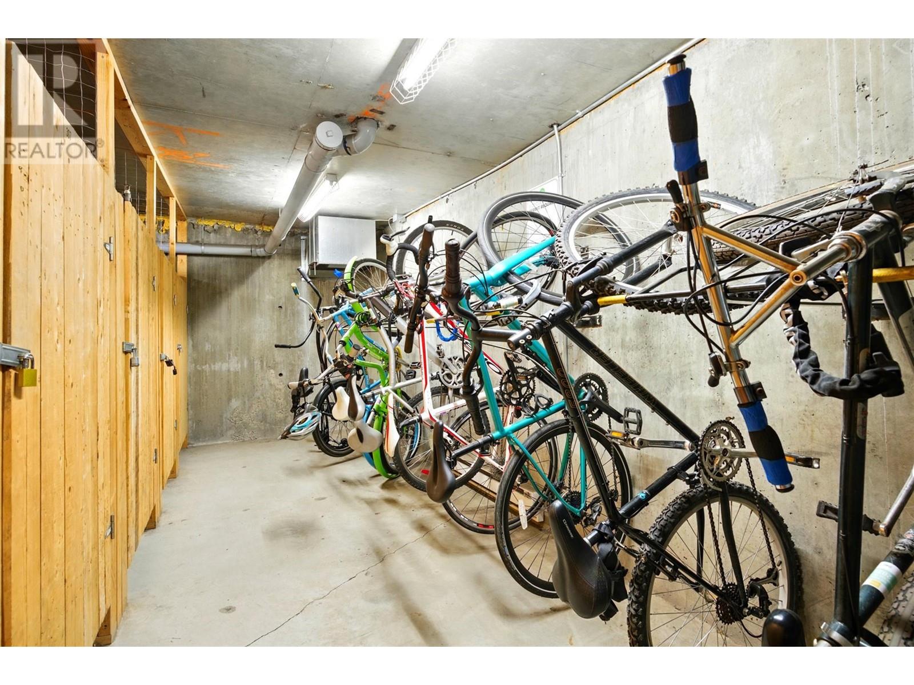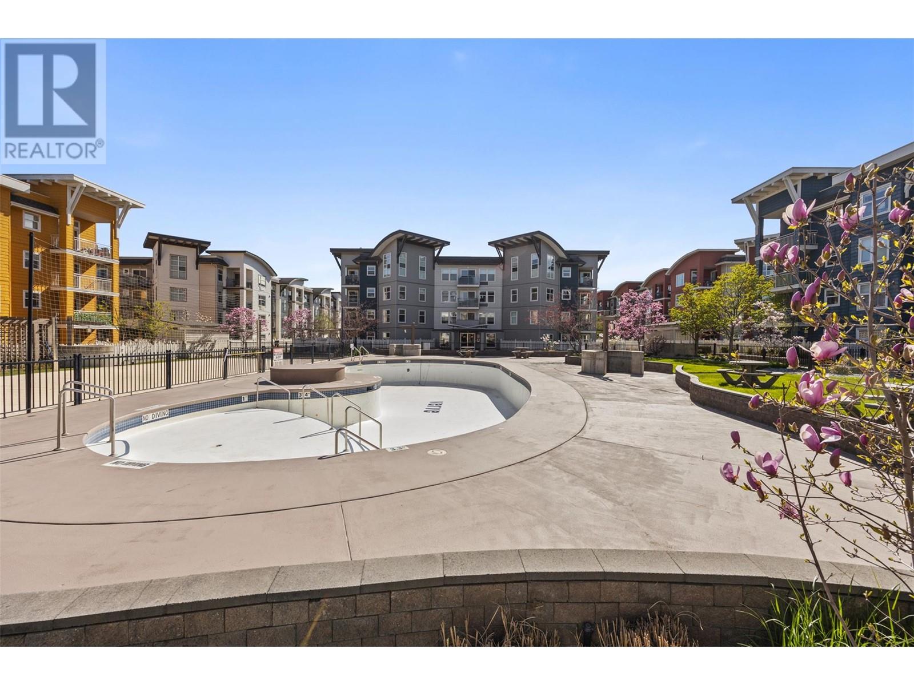533 Yates Road Unit# 216 Kelowna, British Columbia V1V 2T7
$329,000Maintenance, Reserve Fund Contributions, Ground Maintenance, Property Management, Other, See Remarks, Recreation Facilities, Waste Removal, Water
$255.97 Monthly
Maintenance, Reserve Fund Contributions, Ground Maintenance, Property Management, Other, See Remarks, Recreation Facilities, Waste Removal, Water
$255.97 MonthlyAffordable & Stylish 1-Bed Condo at The Verve – Perfect for Students or Investors! Looking for the ideal student pad or a solid investment in Kelowna? This 1-bedroom, 1-bathroom condo at The Verve checks all the boxes! Just a 10-minute drive to UBCO and close to public transit, groceries, and everyday amenities — location doesn’t get better than this. Enjoy an open layout with stainless steel appliances, electric fireplace, walk-in closet and pantry, and in-suite laundry. The private deck offers a bit of peace, with no direct views into your space. Extras include underground parking, storage locker, bike storage, and access to some seriously fun amenities: outdoor pool, volleyball court, BBQ area, and dog-friendly spaces. Pet-friendly, long-term rentals allowed – no short-term rentals. Priced right and move-in ready — don’t miss this one! (id:24231)
Property Details
| MLS® Number | 10344286 |
| Property Type | Single Family |
| Neigbourhood | North Glenmore |
| Community Name | Verve |
| Community Features | Rentals Allowed |
| Parking Space Total | 1 |
| Pool Type | Inground Pool |
| Storage Type | Storage, Locker |
Building
| Bathroom Total | 1 |
| Bedrooms Total | 1 |
| Appliances | Refrigerator, Dishwasher, Dryer, Range - Electric, Washer |
| Architectural Style | Other |
| Constructed Date | 2007 |
| Cooling Type | Wall Unit |
| Fire Protection | Sprinkler System-fire, Smoke Detector Only |
| Fireplace Fuel | Electric |
| Fireplace Present | Yes |
| Fireplace Type | Unknown |
| Flooring Type | Carpeted, Ceramic Tile |
| Heating Fuel | Electric |
| Heating Type | Baseboard Heaters |
| Roof Material | Vinyl Shingles,other |
| Roof Style | Unknown,unknown |
| Stories Total | 1 |
| Size Interior | 587 Sqft |
| Type | Apartment |
| Utility Water | Municipal Water |
Parking
| Underground | 1 |
Land
| Acreage | No |
| Sewer | Municipal Sewage System |
| Size Total Text | Under 1 Acre |
| Zoning Type | Unknown |
Rooms
| Level | Type | Length | Width | Dimensions |
|---|---|---|---|---|
| Main Level | Foyer | 8'9'' x 3'5'' | ||
| Main Level | Other | 5' x 4'11'' | ||
| Main Level | 4pc Bathroom | 8'5'' x 7'5'' | ||
| Main Level | Dining Room | 10'5'' x 6'5'' | ||
| Main Level | Primary Bedroom | 11'3'' x 10'5'' | ||
| Main Level | Kitchen | 8'9'' x 7'6'' | ||
| Main Level | Living Room | 10'8'' x 11'3'' |
https://www.realtor.ca/real-estate/28193007/533-yates-road-unit-216-kelowna-north-glenmore
Interested?
Contact us for more information


