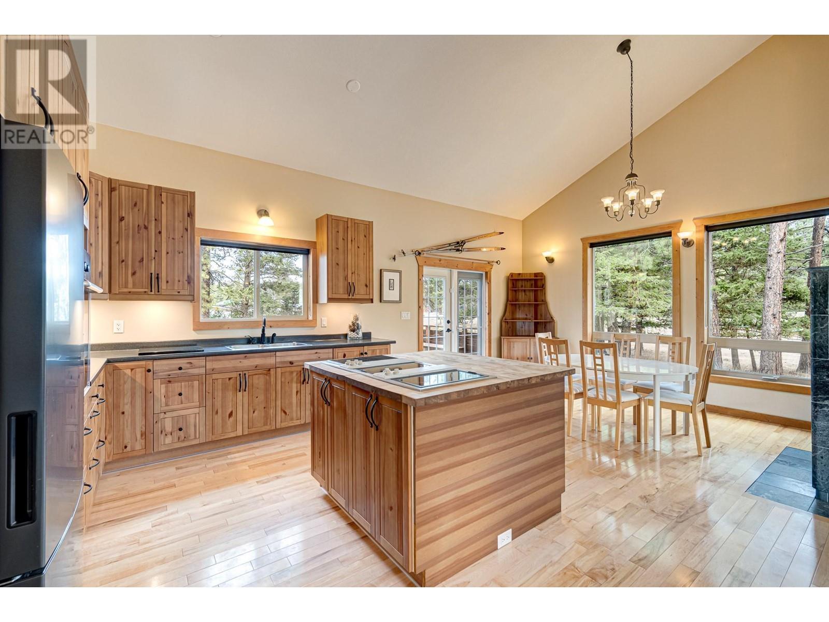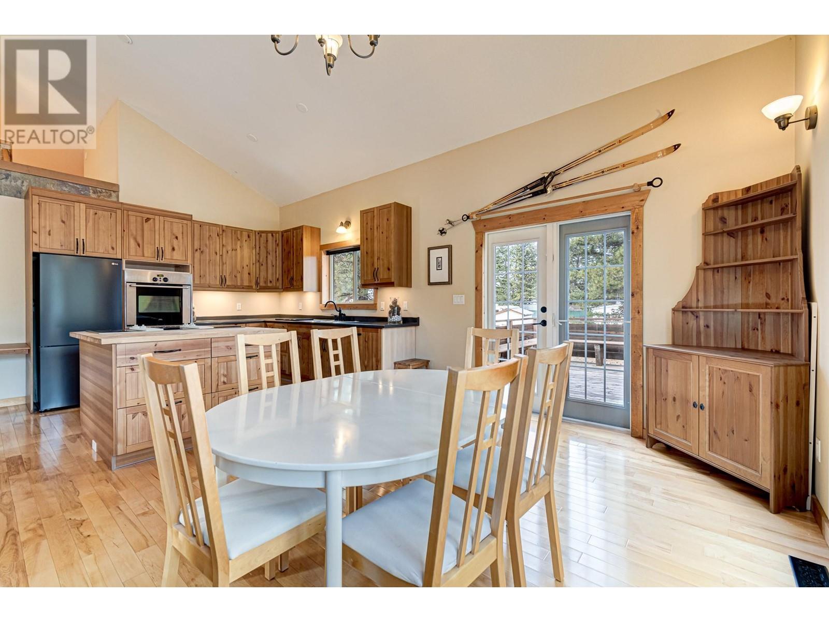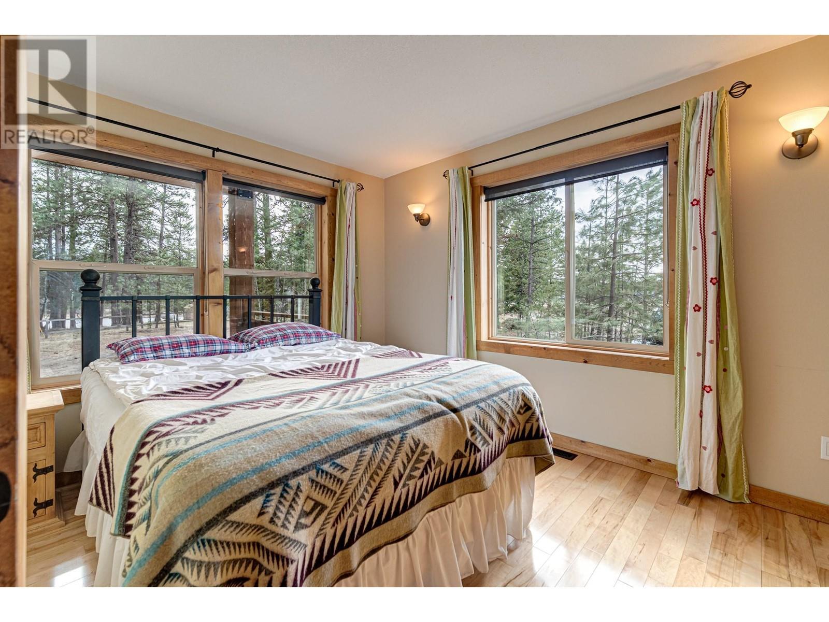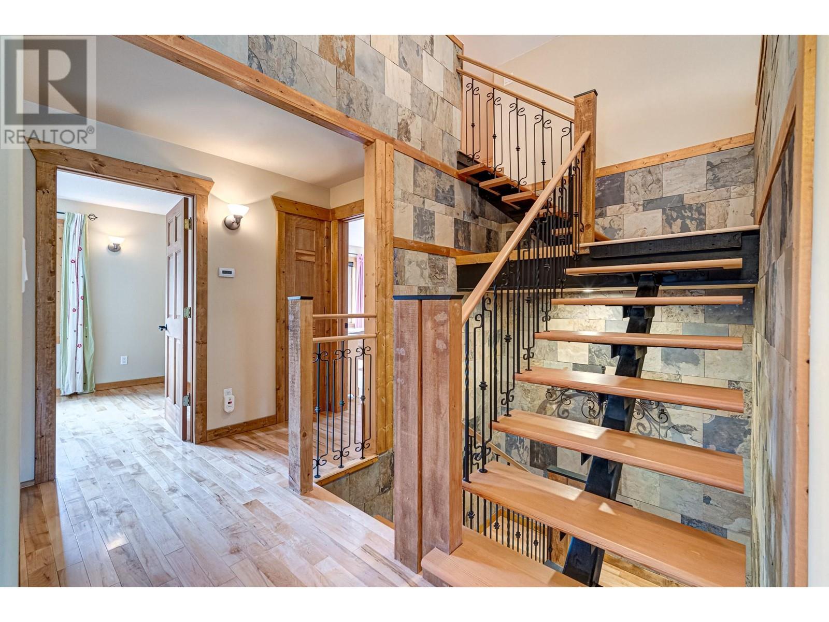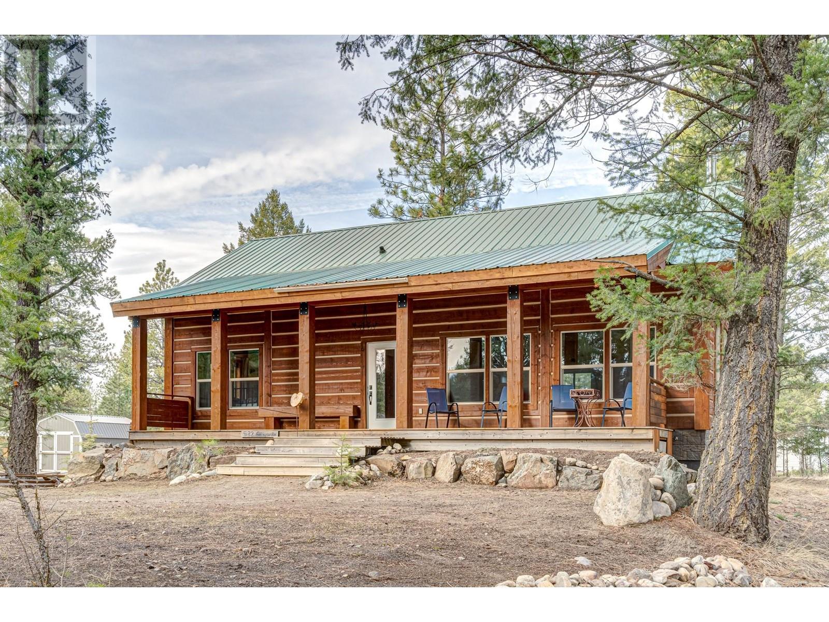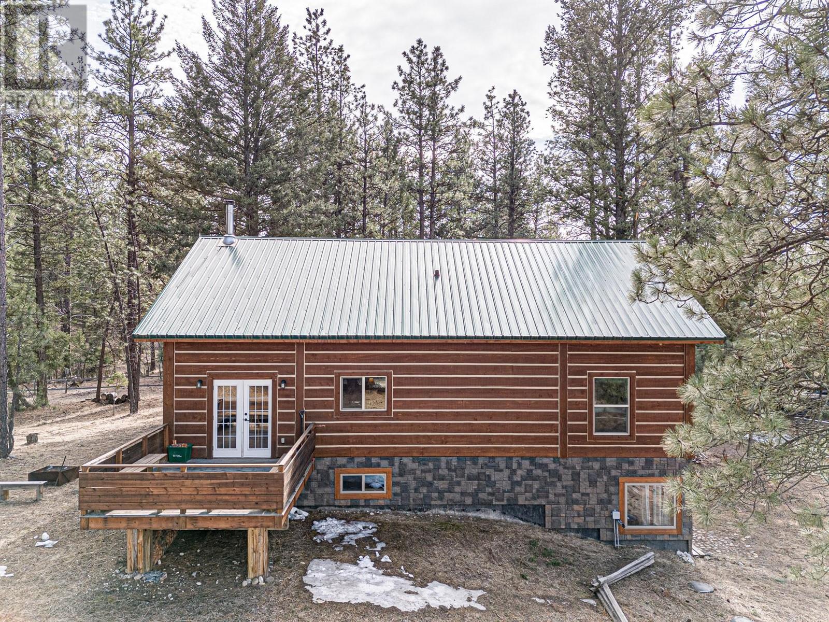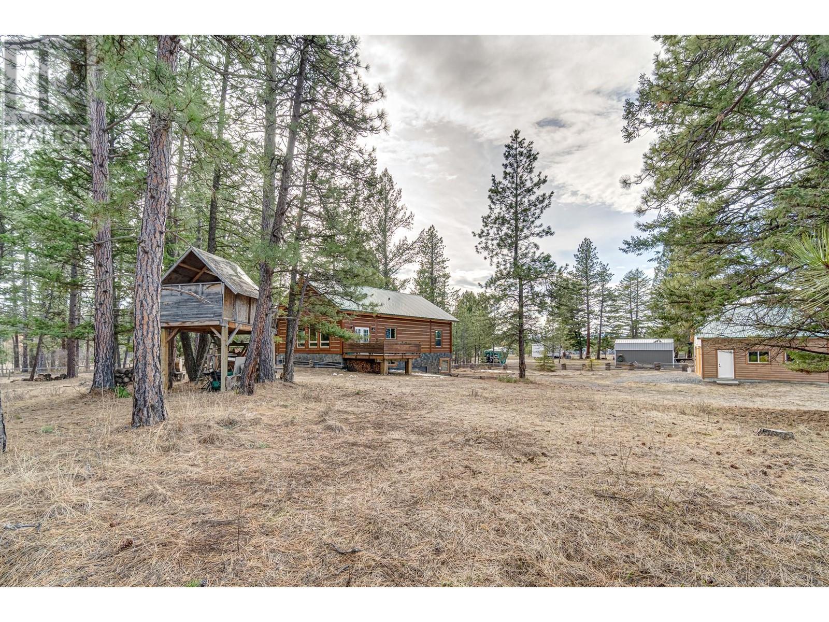3 Bedroom
2 Bathroom
1276 sqft
Ranch
Fireplace
Forced Air
Waterfront On Pond
$789,000
This breathtaking 3-bedroom+loft, 2-bathroom custom-crafted log-style home is a true retreat. Step into a grand living space with vaulted ceilings, knotty pine trim details, & windows that flood the home with natural light. The showstopping Tulkivi Finnish Soapstone fireplace with a warming bench is a highlight! The open-concept layout flows seamlessly from the living room to the dining area & into the kitchen, featuring a large island with butcher block countertop, ample cabinetry, & easy access to the back deck with built-in benches—ideal for entertaining or relaxing. The main level boasts a generous primary bedroom with a beautifully tiled ensuite, a second spacious bedroom, & a full bath with vaulted ceilings & a tiled shower. Up the steel staircase with floating steps & wrought iron detailing, you'll find a versatile loft space. Slate tiling detail accentuates the staircase down to the full-height unfinished basement with endless possibilities. Find a third bedroom featuring a walk-in closet, a massive open space ready for a family room, media area, or gym, plus a mudroom & plenty of storage. Plenty of windows and patio doors provide natural light and easy backyard access. Outside, enjoy the private and serene setting with a firepit, beautiful cedar-stacked fencing, & a detached two-car shop. Located close to Baynes Lake in desirable South County, this exceptional property is the perfect blend of nature, craftsmanship, & comfort. Contact your trusted Agent today! (id:24231)
Property Details
|
MLS® Number
|
10329231 |
|
Property Type
|
Single Family |
|
Neigbourhood
|
Elko to Montana |
|
Amenities Near By
|
Golf Nearby, Park, Recreation, Schools, Ski Area |
|
Community Features
|
Rural Setting, Pets Allowed |
|
Features
|
Private Setting, Central Island, Balcony, Two Balconies |
|
Parking Space Total
|
6 |
|
View Type
|
Mountain View, Valley View |
|
Water Front Type
|
Waterfront On Pond |
Building
|
Bathroom Total
|
2 |
|
Bedrooms Total
|
3 |
|
Appliances
|
Refrigerator, Dryer, Oven - Electric, Washer, Oven - Built-in |
|
Architectural Style
|
Ranch |
|
Basement Type
|
Full |
|
Constructed Date
|
2007 |
|
Construction Style Attachment
|
Detached |
|
Exterior Finish
|
Stone, Wood |
|
Fire Protection
|
Smoke Detector Only |
|
Fireplace Fuel
|
Wood |
|
Fireplace Present
|
Yes |
|
Fireplace Type
|
Conventional |
|
Flooring Type
|
Concrete, Hardwood, Slate |
|
Heating Fuel
|
Electric |
|
Heating Type
|
Forced Air |
|
Roof Material
|
Metal |
|
Roof Style
|
Unknown |
|
Stories Total
|
1 |
|
Size Interior
|
1276 Sqft |
|
Type
|
House |
|
Utility Water
|
Well |
Parking
Land
|
Acreage
|
No |
|
Fence Type
|
Fence |
|
Land Amenities
|
Golf Nearby, Park, Recreation, Schools, Ski Area |
|
Sewer
|
Septic Tank |
|
Size Irregular
|
0.99 |
|
Size Total
|
0.99 Ac|under 1 Acre |
|
Size Total Text
|
0.99 Ac|under 1 Acre |
|
Surface Water
|
Ponds |
|
Zoning Type
|
Unknown |
Rooms
| Level |
Type |
Length |
Width |
Dimensions |
|
Second Level |
Loft |
|
|
20'2'' x 13'0'' |
|
Lower Level |
Dining Nook |
|
|
7'7'' x 7'5'' |
|
Lower Level |
Storage |
|
|
13'11'' x 5'3'' |
|
Lower Level |
Laundry Room |
|
|
8'2'' x 7'5'' |
|
Lower Level |
Recreation Room |
|
|
28'0'' x 10'5'' |
|
Lower Level |
Family Room |
|
|
19'1'' x 13'5'' |
|
Lower Level |
Bedroom |
|
|
20'2'' x 13'2'' |
|
Main Level |
Full Bathroom |
|
|
Measurements not available |
|
Main Level |
Bedroom |
|
|
12'7'' x 10'5'' |
|
Main Level |
Full Ensuite Bathroom |
|
|
Measurements not available |
|
Main Level |
Primary Bedroom |
|
|
13'0'' x 12'7'' |
|
Main Level |
Foyer |
|
|
10'11'' x 8'3'' |
|
Main Level |
Kitchen |
|
|
14'9'' x 8'9'' |
|
Main Level |
Dining Room |
|
|
13'2'' x 11'0'' |
|
Main Level |
Living Room |
|
|
17'11'' x 13'2'' |
https://www.realtor.ca/real-estate/28095113/532-granzow-road-baynes-lake-elko-to-montana















