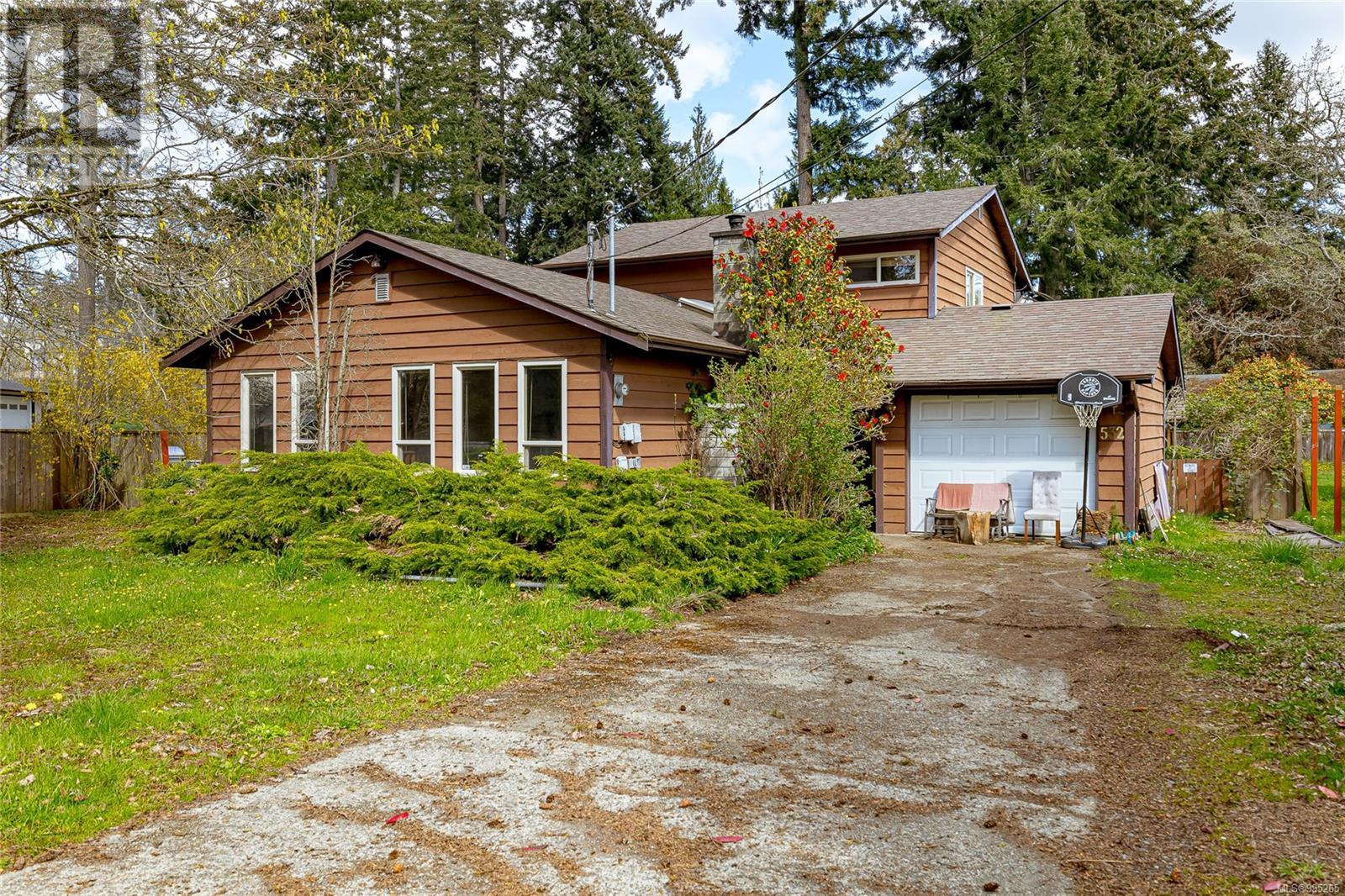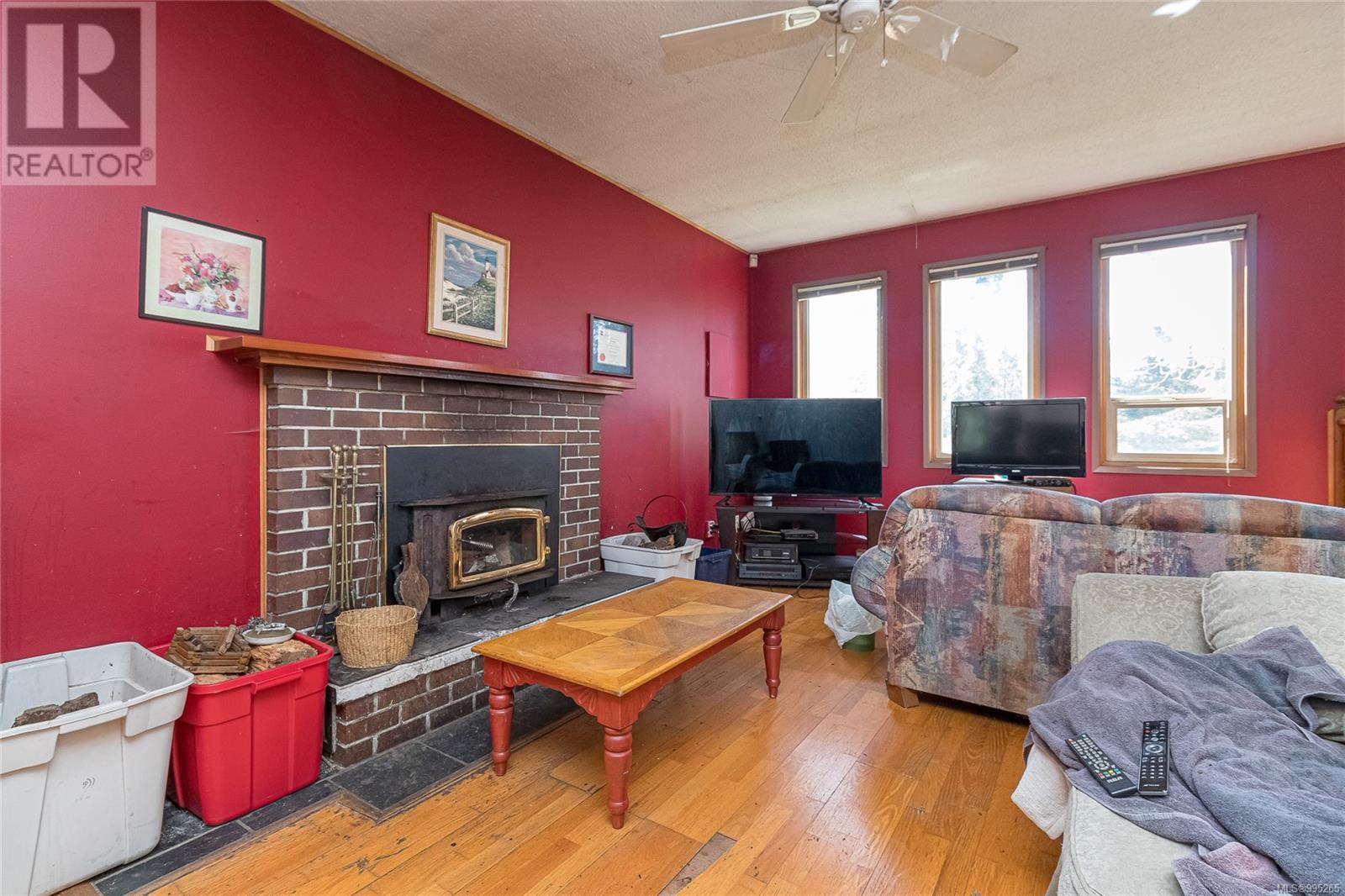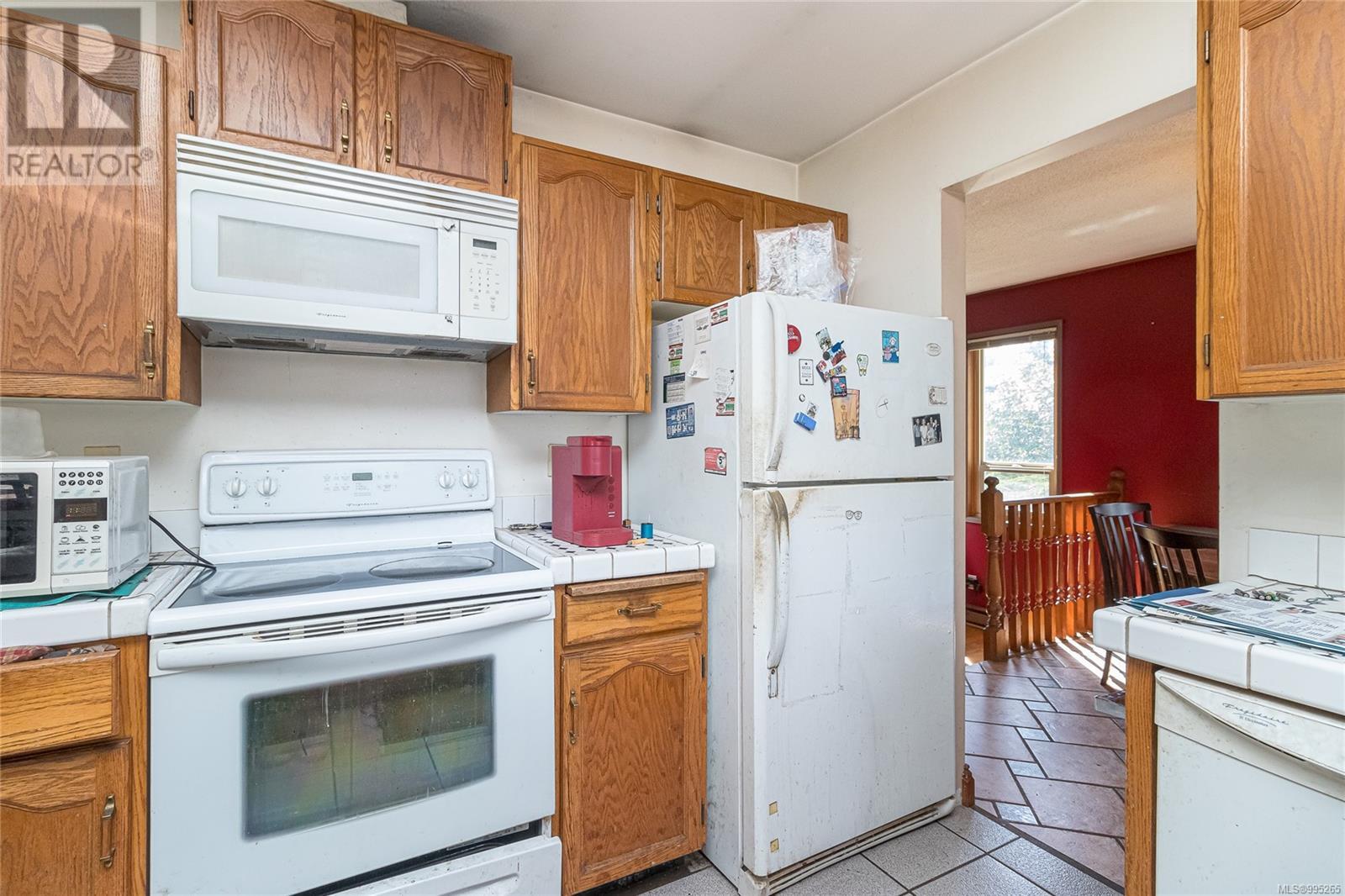4 Bedroom
3 Bathroom
1844 sqft
Westcoast
Fireplace
None
Baseboard Heaters
$849,900
Fantastic Location Just Steps to Mill Hill Park! Nestled in a lovely, treed setting, this spacious home offers almost 2,000 sq ft of living space on a large, sunny 7,841 sq ft lot — no small lot subdivision here! Ideally located close to Mill Hill Park, Savory Elementary School, shopping, transit, and just a short stroll to charming Goldstream Village with its boutique shops and local amenities. The main level features a sunken living room with a cozy woodstove, a bright kitchen with an eating area, and a separate formal dining room that overlooks the living space. Off the kitchen, you’ll find a generous family room with sliding doors leading out to a fantastic fenced backyard — perfect for kids, pets, and entertaining. Upstairs, there are three comfortable bedrooms, including a primary suite with a 3-piece ensuite. There's also a flexible den that could easily serve as a 4th bedroom or home office, with access to the garage through a handy work area. Recent updates include vinyl thermo-pane windows, tile flooring, and countertops. Bring your redecorating ideas and make this your dream family home in one of the Westshore’s most sought-after neighborhoods. Don’t wait — call today! ''What a difference a Day makes'' (id:24231)
Property Details
|
MLS® Number
|
995265 |
|
Property Type
|
Single Family |
|
Neigbourhood
|
Mill Hill |
|
Features
|
Level Lot, Private Setting, Wooded Area, Irregular Lot Size |
|
Parking Space Total
|
6 |
|
Plan
|
Vip39743 |
|
Structure
|
Shed |
Building
|
Bathroom Total
|
3 |
|
Bedrooms Total
|
4 |
|
Architectural Style
|
Westcoast |
|
Constructed Date
|
1983 |
|
Cooling Type
|
None |
|
Fireplace Present
|
Yes |
|
Fireplace Total
|
1 |
|
Heating Fuel
|
Electric, Wood |
|
Heating Type
|
Baseboard Heaters |
|
Size Interior
|
1844 Sqft |
|
Total Finished Area
|
1844 Sqft |
|
Type
|
House |
Land
|
Acreage
|
No |
|
Size Irregular
|
7841 |
|
Size Total
|
7841 Sqft |
|
Size Total Text
|
7841 Sqft |
|
Zoning Type
|
Residential |
Rooms
| Level |
Type |
Length |
Width |
Dimensions |
|
Second Level |
Bedroom |
|
|
10' x 10' |
|
Second Level |
Bedroom |
|
|
10' x 10' |
|
Second Level |
Ensuite |
|
|
3-Piece |
|
Second Level |
Bathroom |
|
|
4-Piece |
|
Second Level |
Primary Bedroom |
|
|
11' x 12' |
|
Main Level |
Other |
|
|
8' x 7' |
|
Main Level |
Laundry Room |
|
|
6' x 8' |
|
Main Level |
Bedroom |
|
|
11' x 11' |
|
Main Level |
Family Room |
|
|
14' x 21' |
|
Main Level |
Bathroom |
|
|
2-Piece |
|
Main Level |
Kitchen |
|
|
10' x 9' |
|
Main Level |
Dining Room |
|
|
10' x 9' |
|
Main Level |
Living Room |
|
|
12' x 21' |
|
Main Level |
Entrance |
|
|
6' x 4' |
https://www.realtor.ca/real-estate/28163294/532-atkins-ave-langford-mill-hill




































